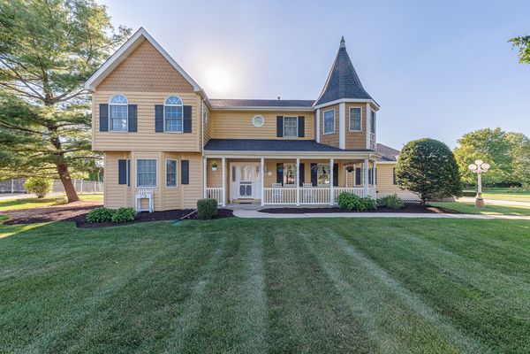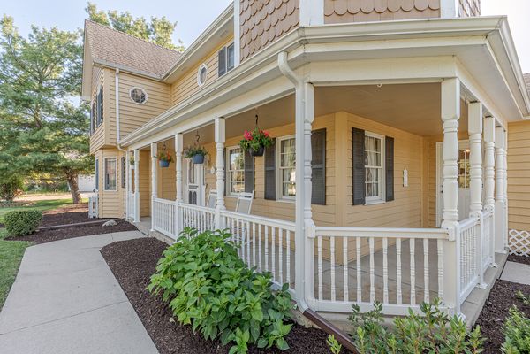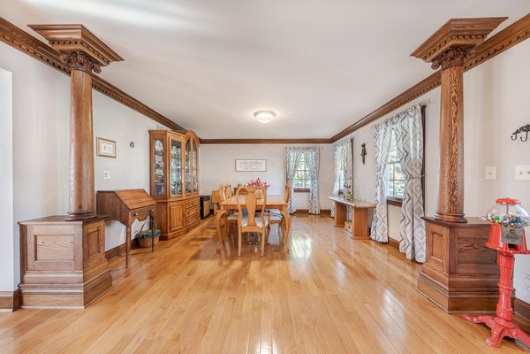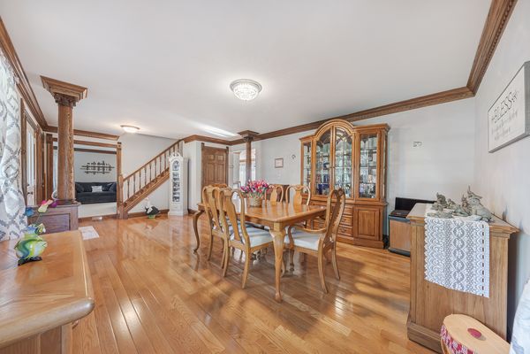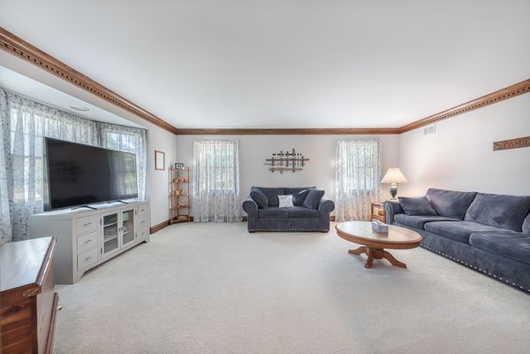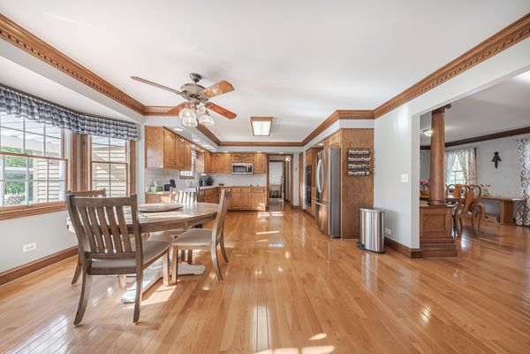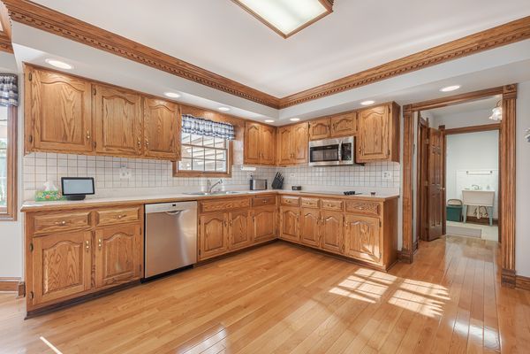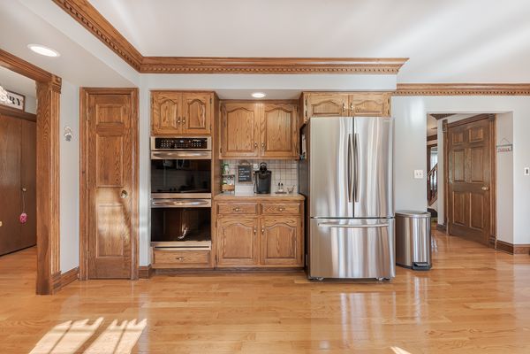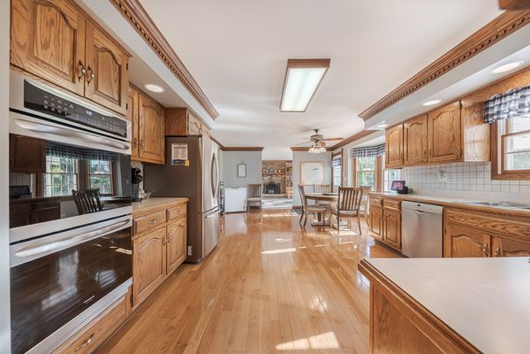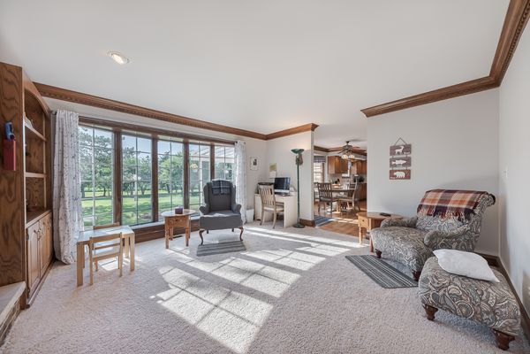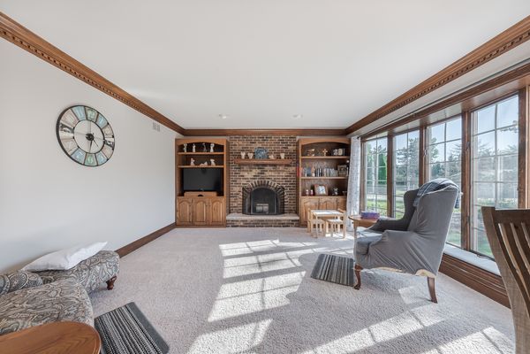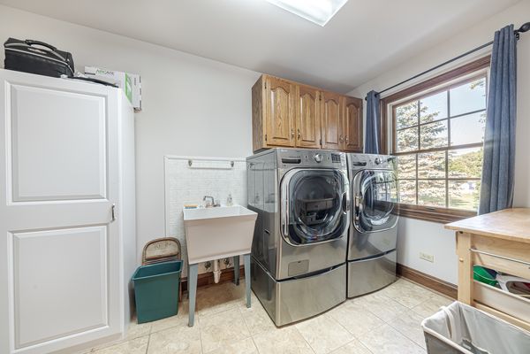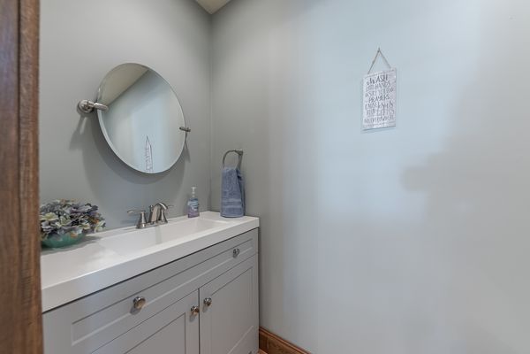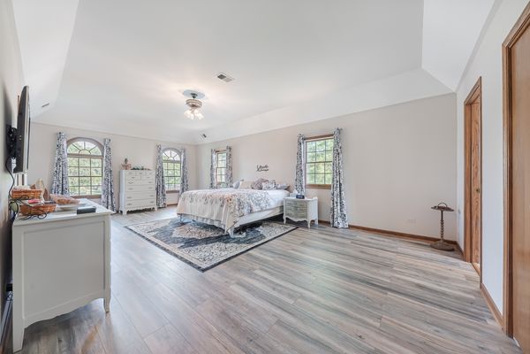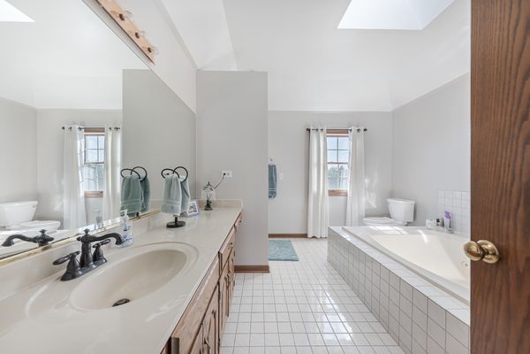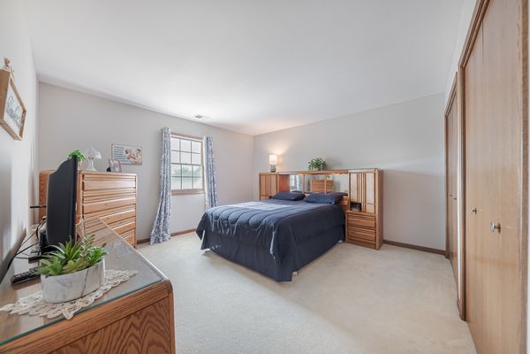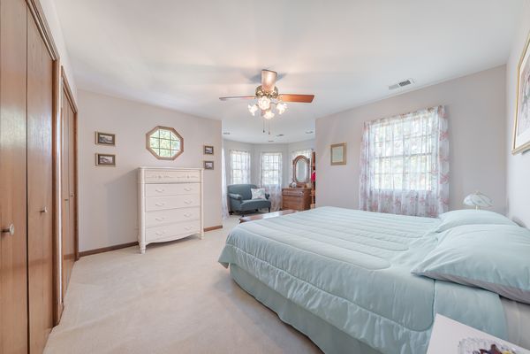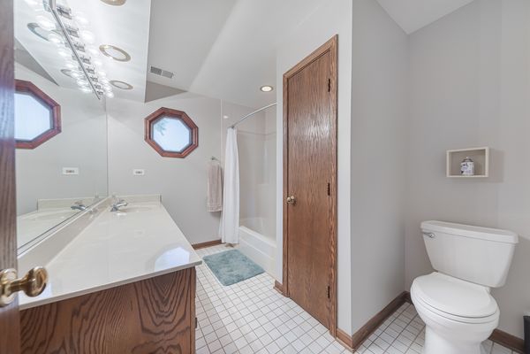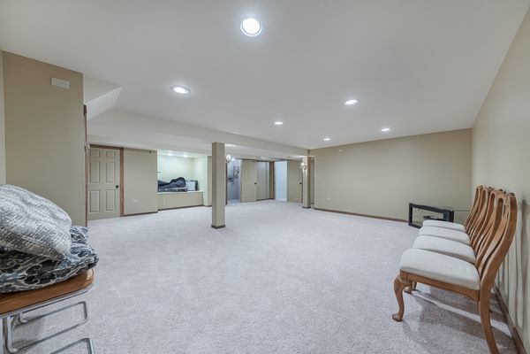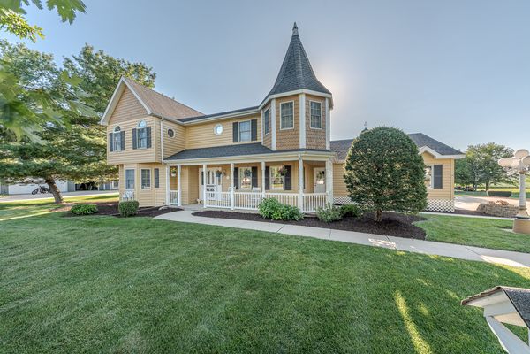17220 S McCarron Road
Homer Glen, IL
60491
About this home
Welcome to this beautiful Victorian home nestled on a serene yard in Homer Glen! As you approach, you'll be greeted by its enchanting curb appeal, featuring a cozy wrap-around porch, meticulous landscaping, and a lot that spans just under an acre. Outdoor entertainment options abound with an expansive deck that includes a pergola, a paver patio, and a charming gazebo, all set within picturesque surroundings. Car enthusiasts and DIY aficionados will appreciate the expansive 2.5 car garage with a dedicated work area. The spacious interior offers a perfect blend of classic elegance, timeless charm, and modern comforts. Designed with large room sizes, adorned with crown molding, upgraded trim, and warm decor, the home creates an ambiance of refined sophistication. Step inside to the main living area that boasts a generous 3000 square feet, complemented by a finished basement with a recreation room, storage room, and workshop. Host elegant dinners in the formal dining room, which showcases beautiful hardwood floors, or relax in the spacious living room and sun-filled family room, complete with a cozy fireplace and built-in bookshelves. The well-appointed kitchen features an abundance of cabinets, newer stainless-steel appliances, and a dinette. On the second floor are 4 well-sized bedrooms, including a huge master suite. This meticulously maintained and thoughtfully updated home includes a newer roof, HVAC system, appliances, lighting, and more, ensuring you can move in with peace of mind. Situated on a quiet dead-end street, this home offers both serenity and convenience, just minutes away from Hadley Valley Preserve, Konow's Farm, various parks, Silver Cross Hospital, and easy access to I-355. Don't miss your chance to make this remarkable home yours-schedule a viewing today!
