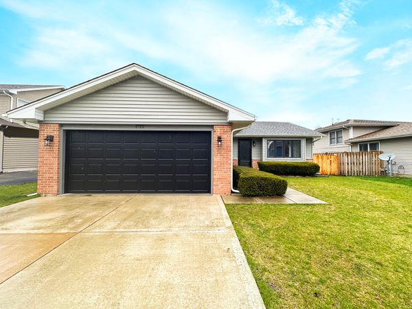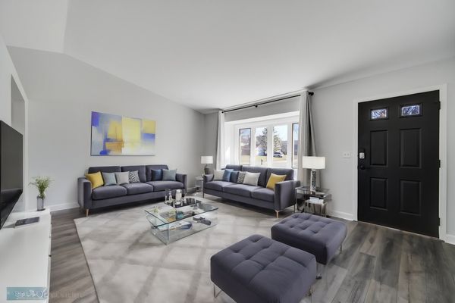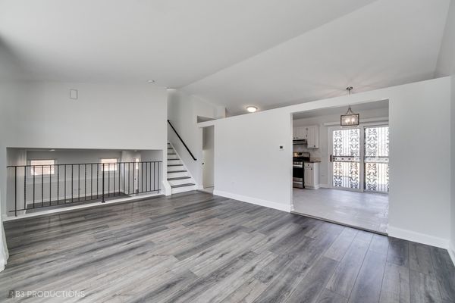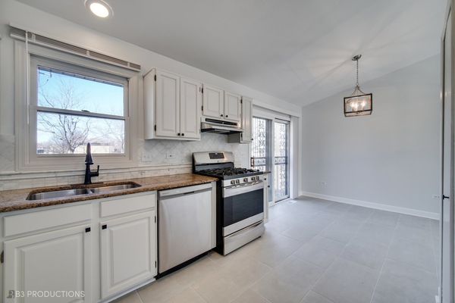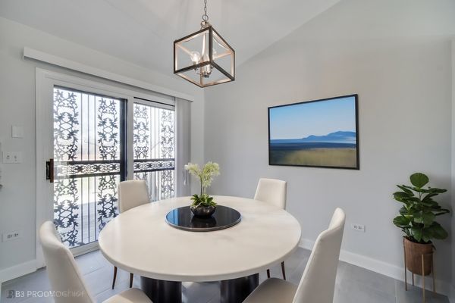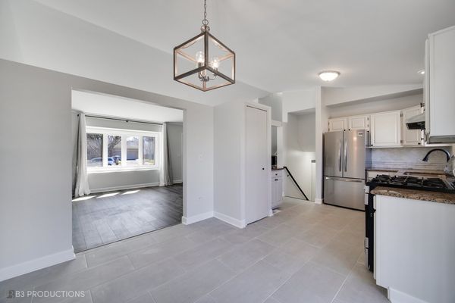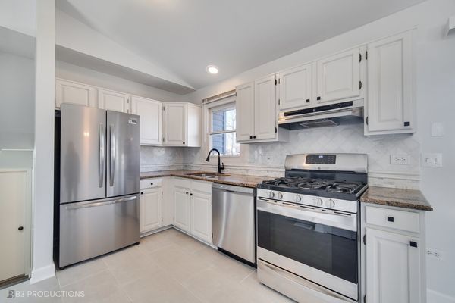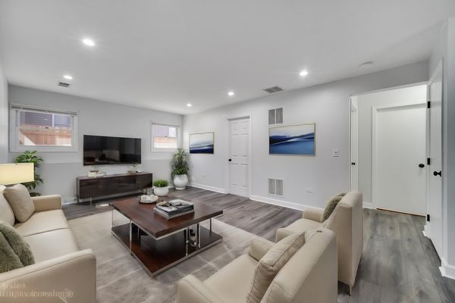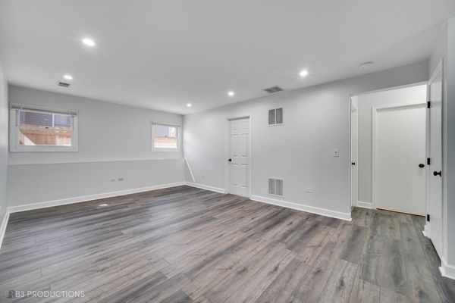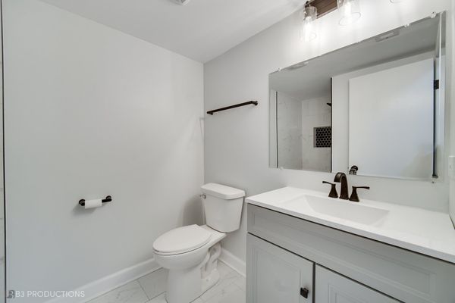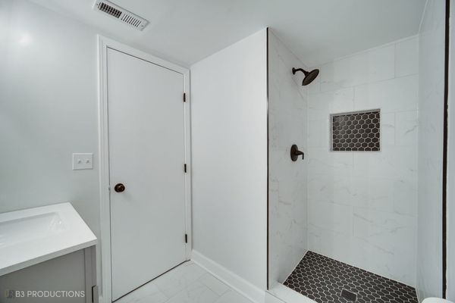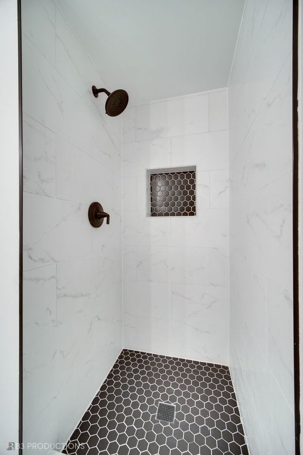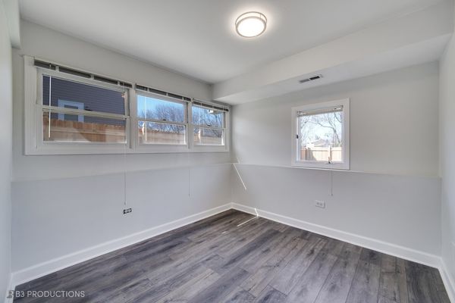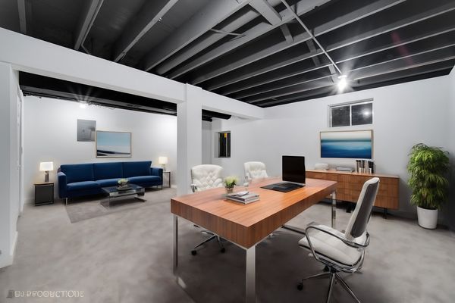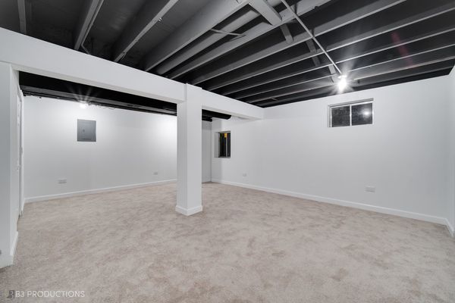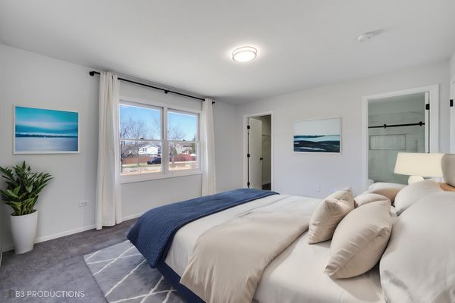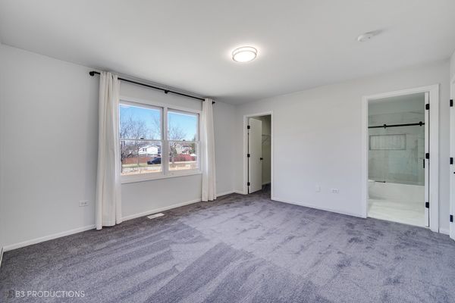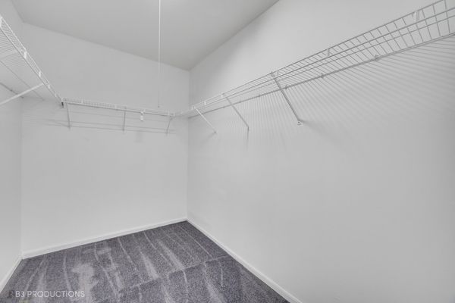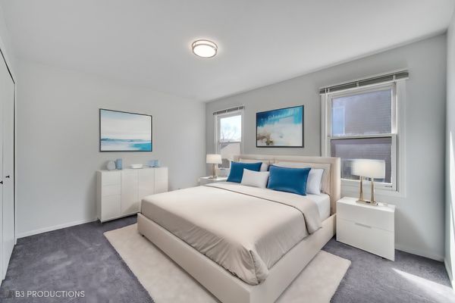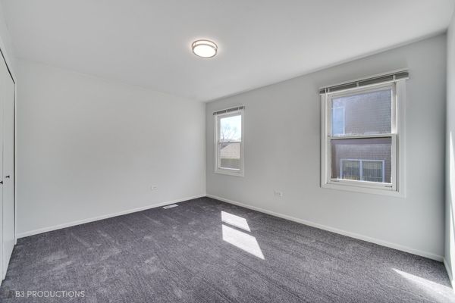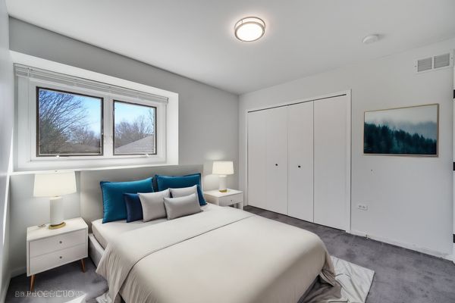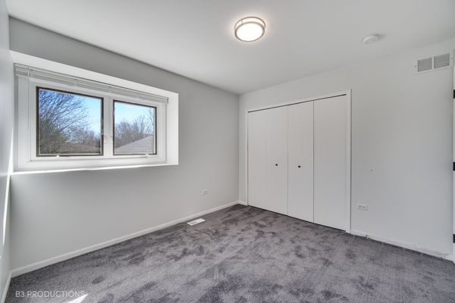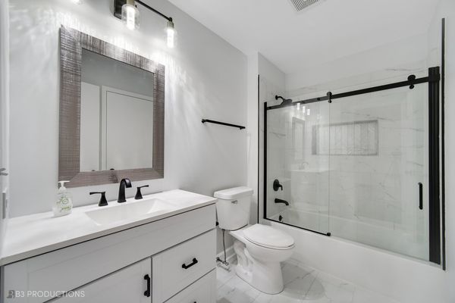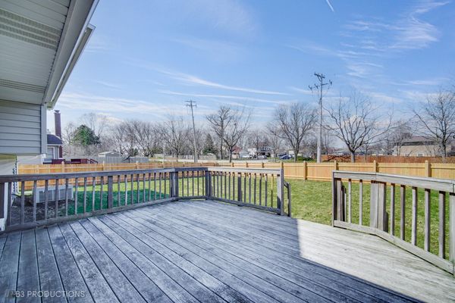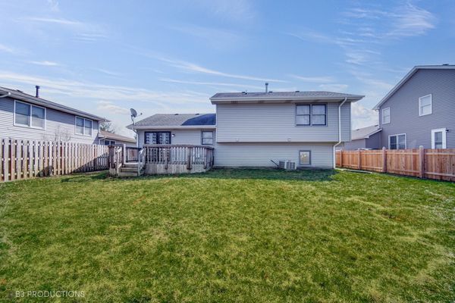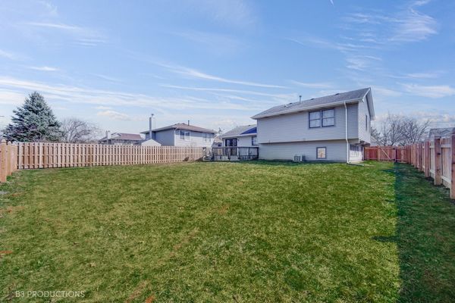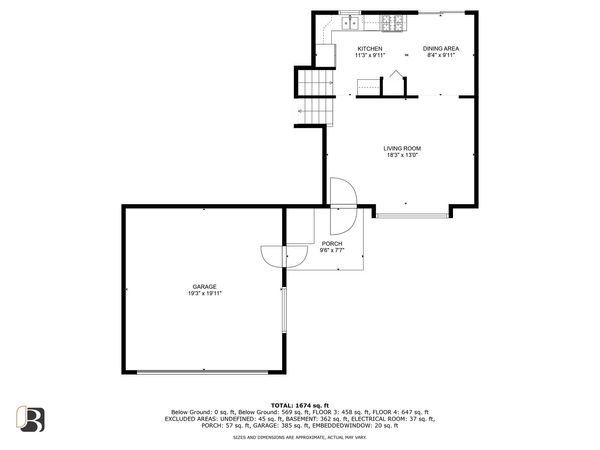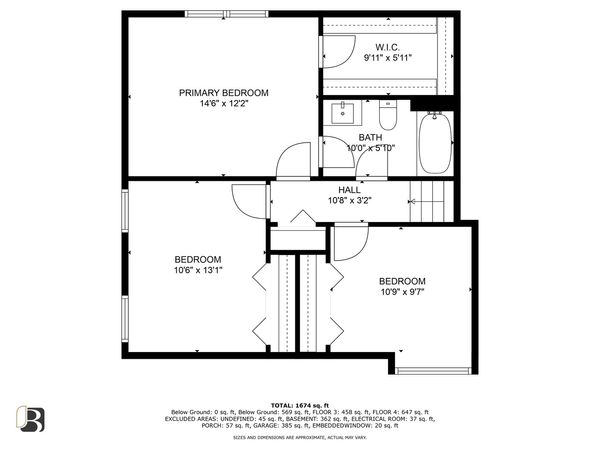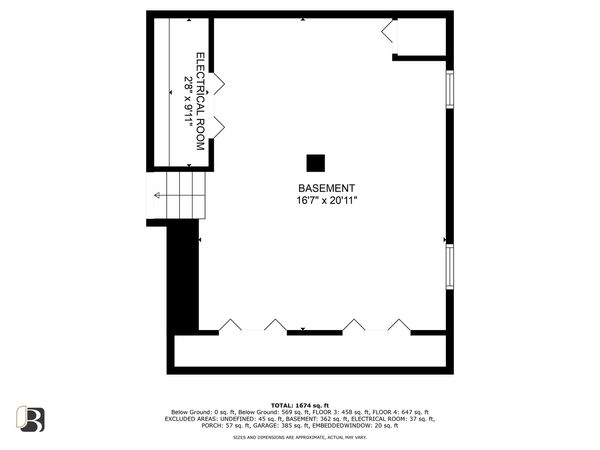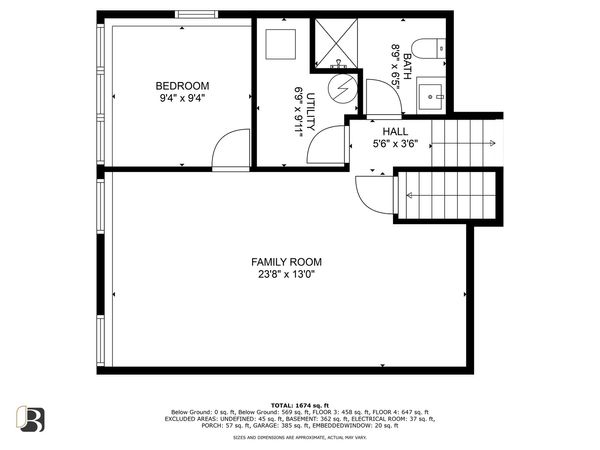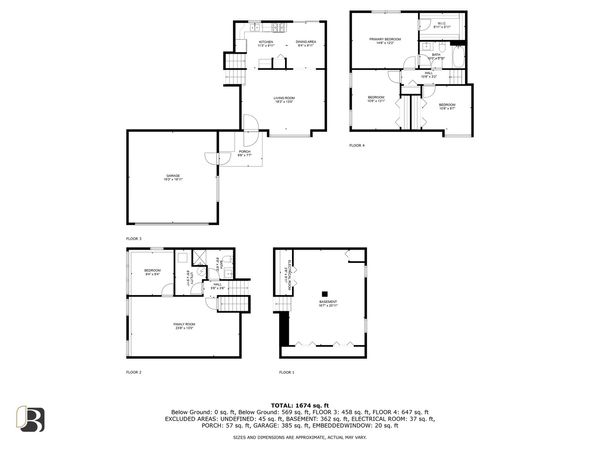1722 Red Bud Road
Bolingbrook, IL
60490
About this home
Welcome to your new renovated home, ready for you to move right in! Nestled in the highly sought-after Naperville 204 school district, this stunning split-level residence boasts 4 bedrooms, 2 newly remodeled bathrooms, and a finished basement, offering the perfect balance of space and comfort. Numerous upgrades have been meticulously made throughout the home, ensuring a modern and inviting atmosphere. Step into the welcoming living room, featuring recent upgrades including vinyl flooring (2022), fresh baseboards (2024), and a new coat of paint (2024), creating a bright and airy ambiance. The kitchen has been tastefully updated with ceramic floor tile (2024), remodeled cabinets (2024), and elegant granite countertops, providing a stylish backdrop for both everyday living and entertaining. Brand new stainless steel appliances, including a refrigerator and dishwasher (both 2024), add to the allure of this culinary space. Indulge in the luxury of the freshly renovated bathroom (2024), boasting a new vanity, porcelain tile, lighting, a lavish soaking Kohler tub, and a modern toilet. The lower level bathroom has also been impeccably designed (2024), featuring a walk-in shower, new vanity, porcelain tile, and updated lighting. Additional enhancements include new carpeting in the second-level bedrooms, a new cedar fence (2024), a furnace (2024), and a hot water tank (2022), ensuring both comfort and peace of mind for years to come. A radon mitigation system was installed in 2021 for added safety. Situated just steps away from the vibrant community of Naperville. Residents can enjoy easy access to parks, shopping destinations, a variety of restaurants, and scenic walking trails, offering endless opportunities for recreation and relaxation. This home has been meticulously renovated and is ready for you to make it your own. Don't miss out on the chance to experience the epitome of modern living-schedule a viewing today! ***Listing agent has an interest in the home.**** All showings must be pre-approved buyers only.
