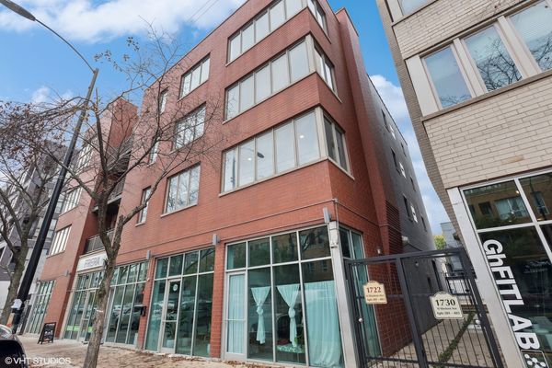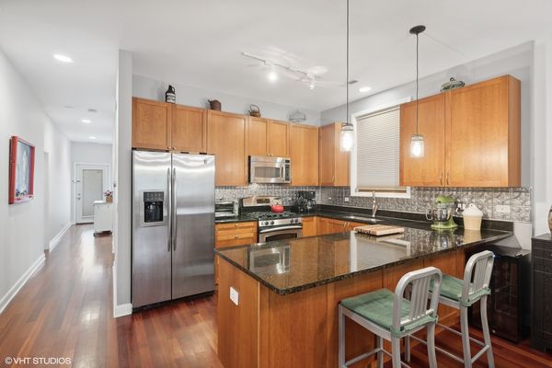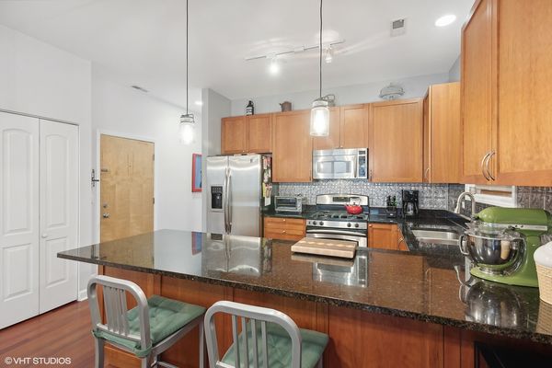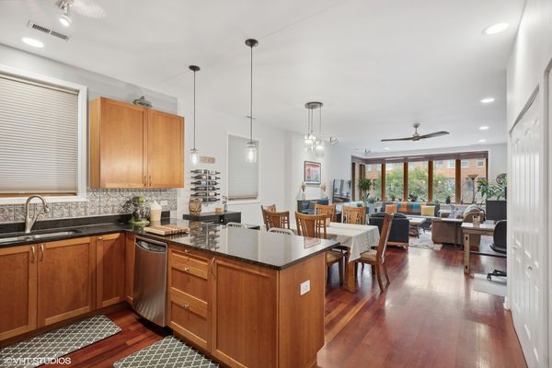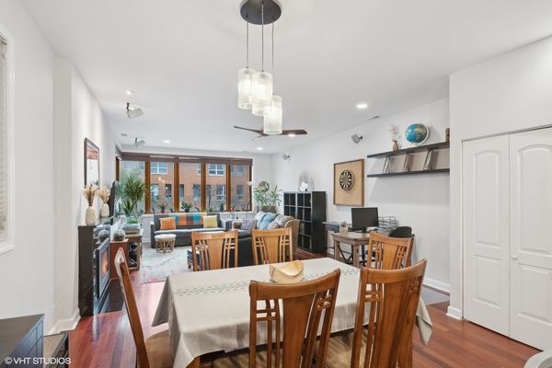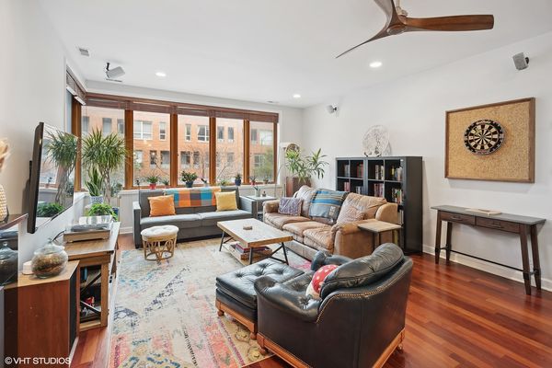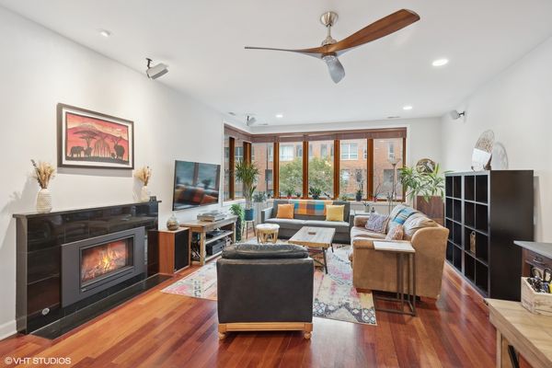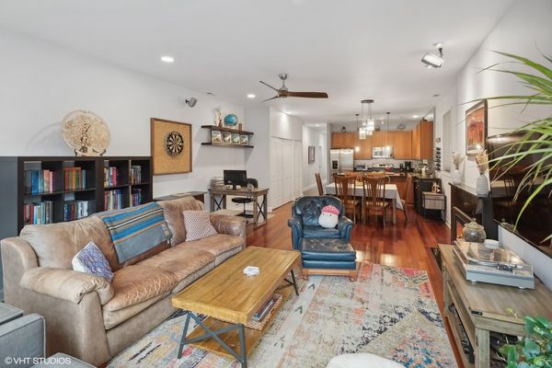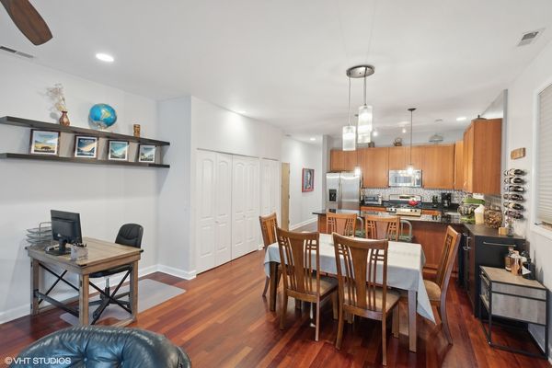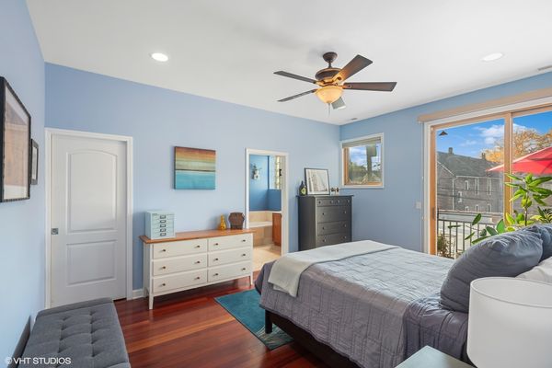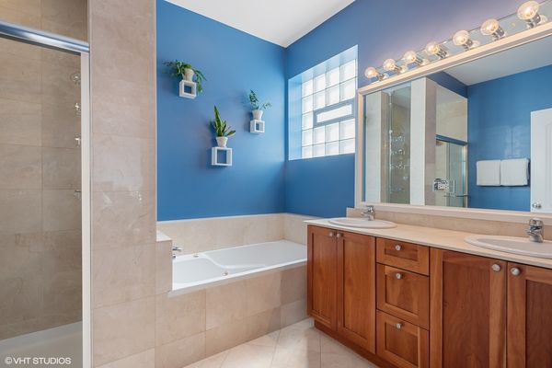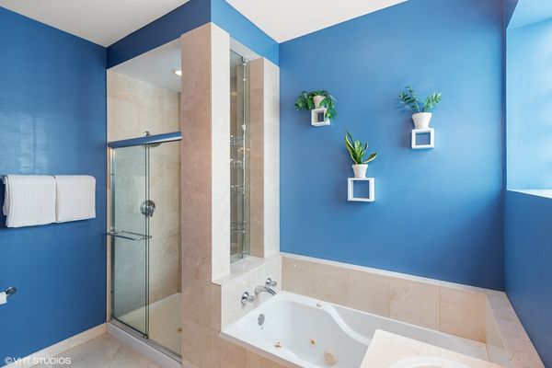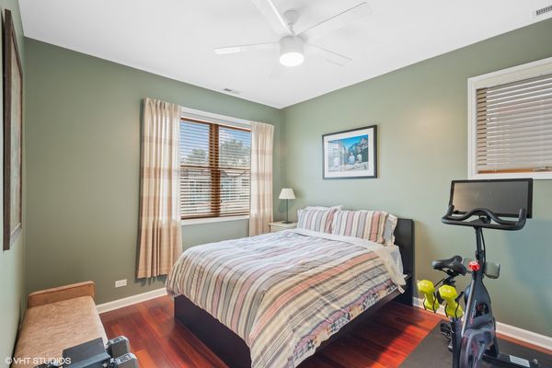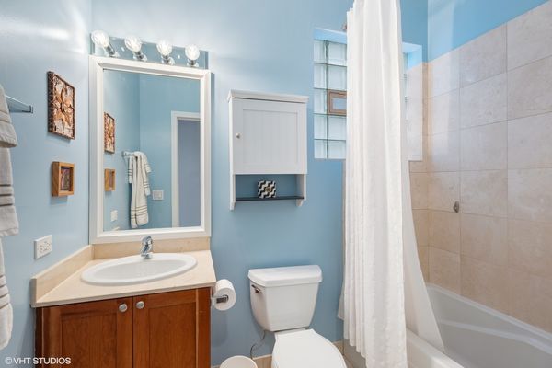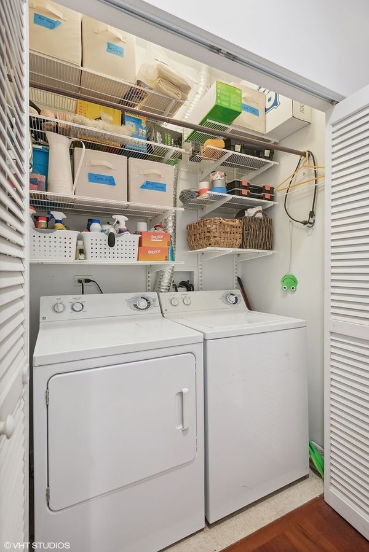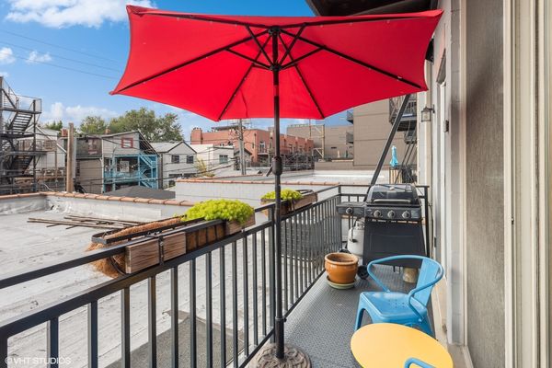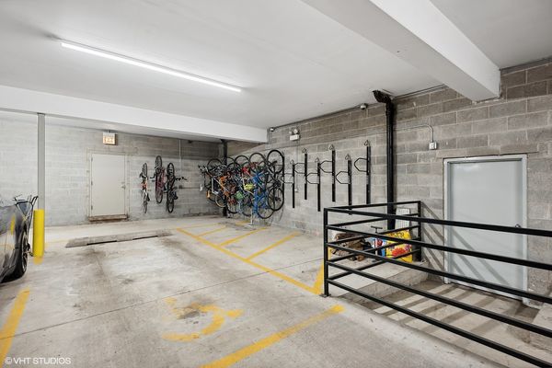1722 N Western Avenue Unit 203
Chicago, IL
60647
About this home
Welcome to an incredible opportunity in Bucktown! Step inside this unit and be greeted by a great open layout that is designed for modern living. The beautiful Brazilian cherry flooring throughout adds a touch of elegance and warmth to the space. Tall ceilings create an airy and spacious ambiance, making this unit truly feel like home. Full wall of windows flooding the living room with natural sunlight. The kitchen features granite countertops, cherry cabinets, and SS appliances. Whether you're preparing a quick meal or hosting a dinner party, this kitchen is sure to impress. The large primary suite is a true retreat, offering a sanctuary to unwind and relax. Pamper yourself in the luxurious jacuzzi tub or enjoy a refreshing shower in the separate shower area. Convenience is key with the side-by-side washer and dryer, making laundry a breeze. Cozy up next to the fireplace on a chilly evening or step onto the balcony to enjoy some fresh air and take in the neighborhood views. Location is everything, and this unit has it all including brand new HVAC from just a few months ago. Just steps away from the Blue Line, commuting is a breeze and a stones throw to the 606. Explore the vibrant neighborhood and discover an array of great restaurants, trendy shops, and exciting nightlife options. Don't miss out on this incredible opportunity to live Bucktown in a boutique elevator building. Schedule a showing today and experience the best of city living in this exceptional unit!
