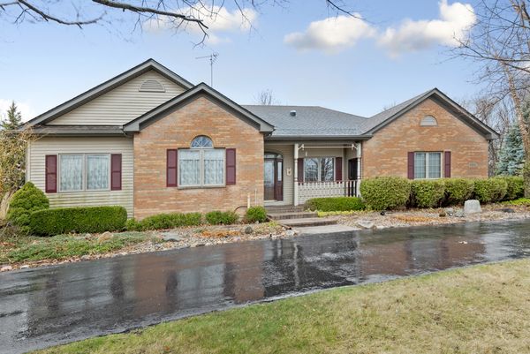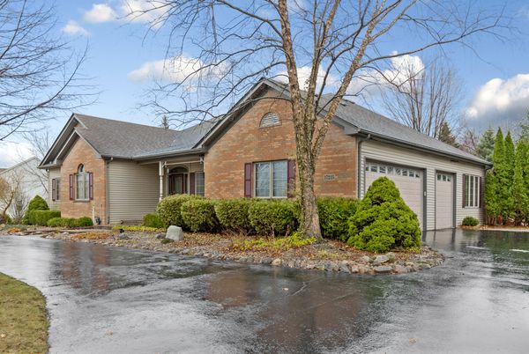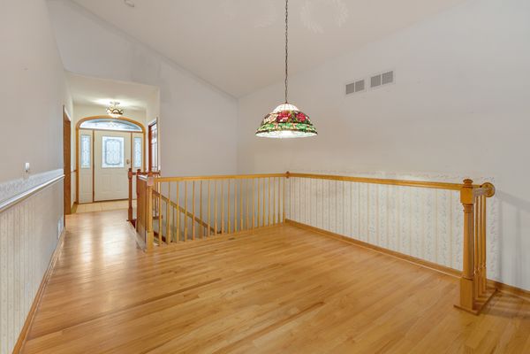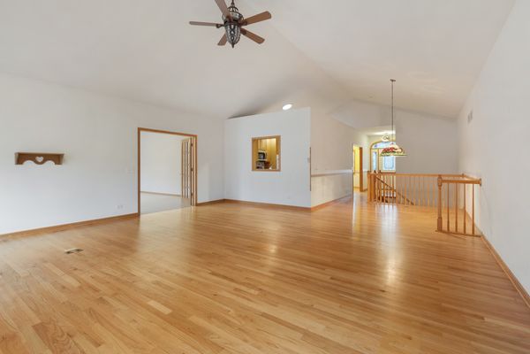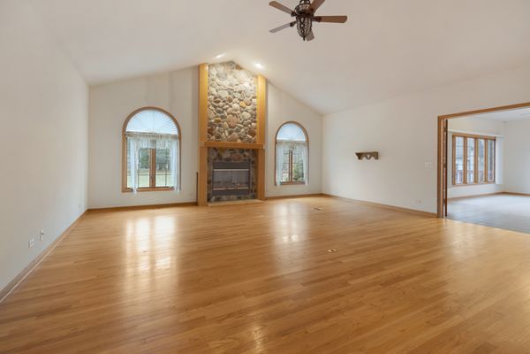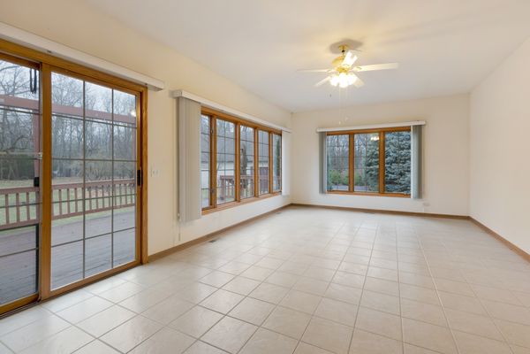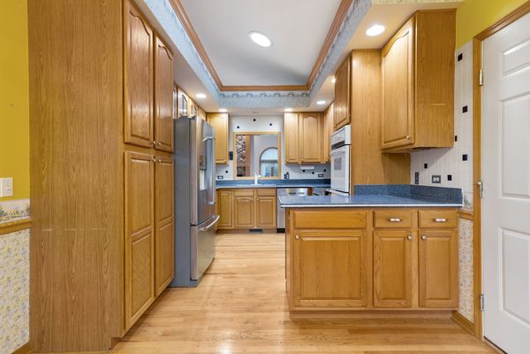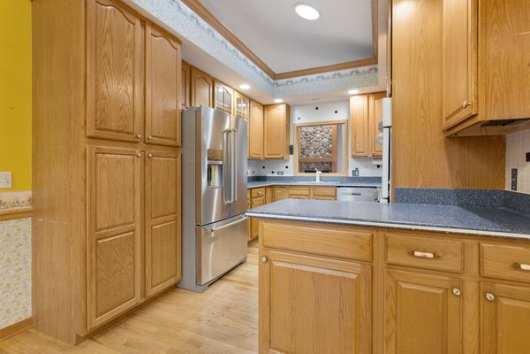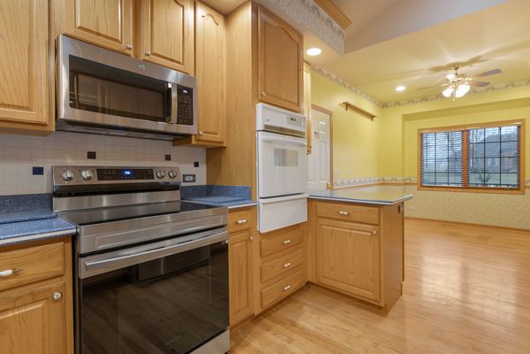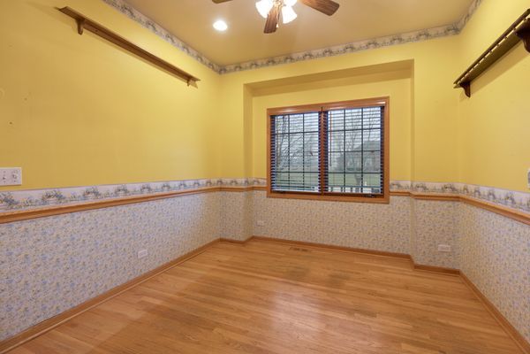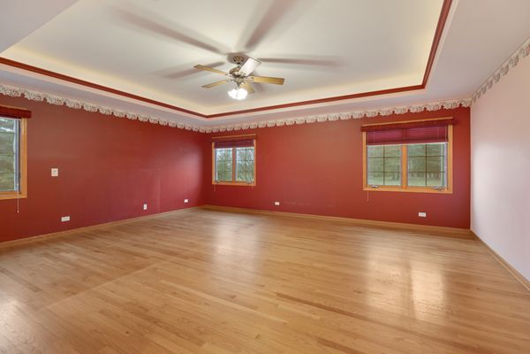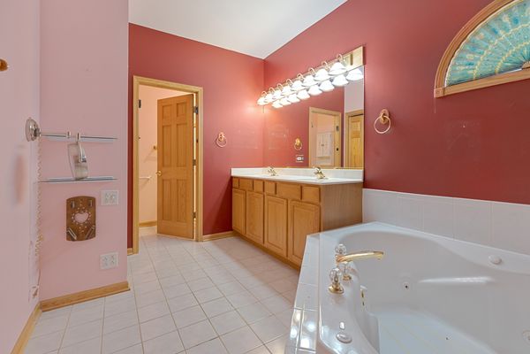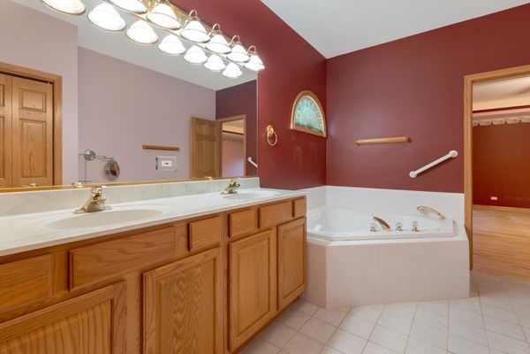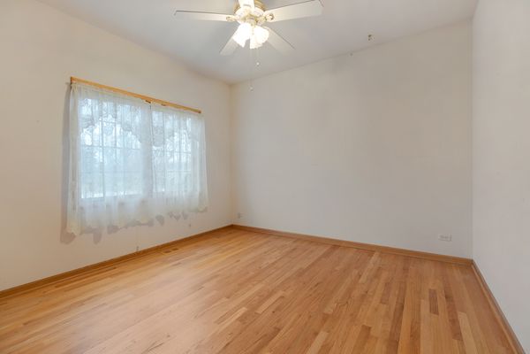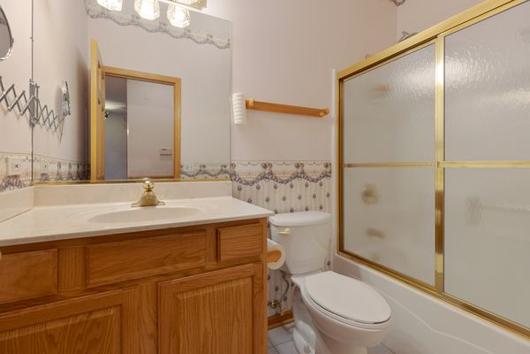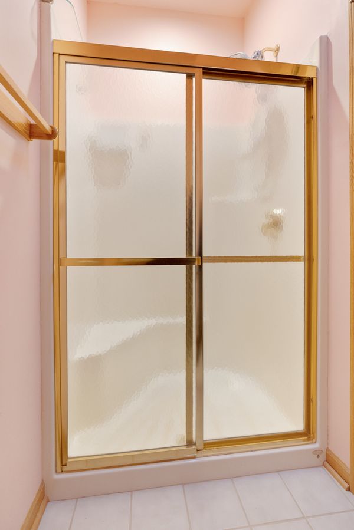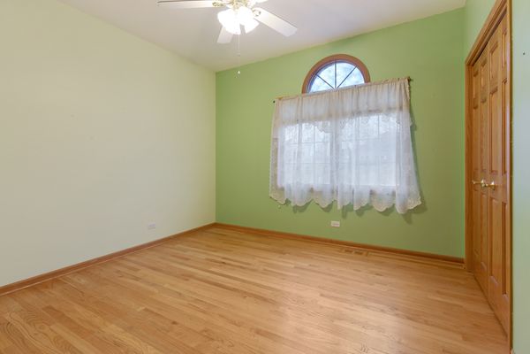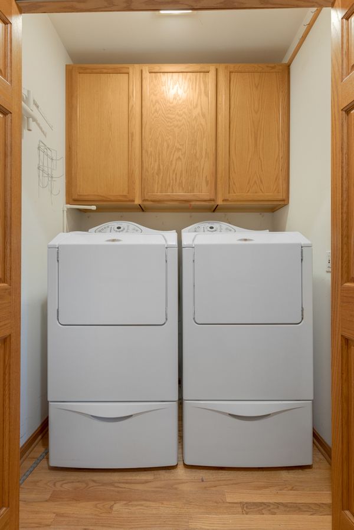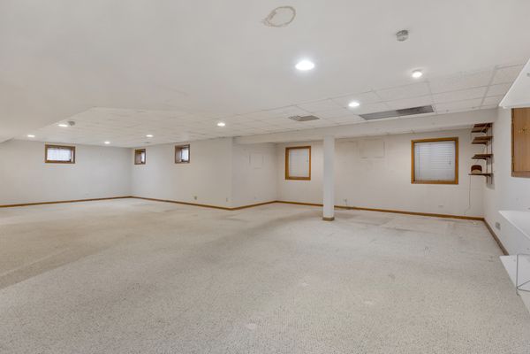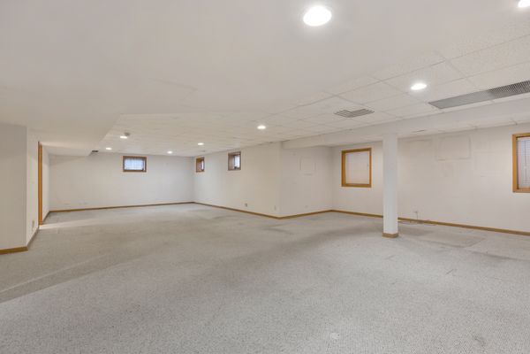17215 Fieldstone Drive
Marengo, IL
60152
About this home
Look no further for your CUSTOM built ranch on 1 acre in lovely quiet country subdivision! Striking HARDWOOD floors thru majority of first floor~towering CATHEDRAL ceiling compliments floor to ceiling STONE fireplace with arched windows in the living room~stunning 4 season SUNROOM perfect place to enjoy morning coffee~KITCHEN has pantry closet with handy drawers, stainless steel appliances (stove BRAND NEW) and cozy eat in area~BIG master bedroom has walk in closets plus double closets, master bath w/WHIRLPOOL TUB, double vanity, separate shower~2 more bedrooms and full bath complete first floor. Partially finished basement with HEATED FLOORS provide awesome finished areas for play area, game room, office, you choose~handy half bath . THREE car attached garage a bonus with heated floor! The ultimate 30' x 40' POLE BARN will house that RV, and plenty of rooms for additional TOYS..even has overhead storage. Roomy blacktop drive to the barn, and CIRCULAR front drive~professionally landscaped yard with rear DECK to overlook sprawling back yard~unbuildable adjacent side lot provides extra privacy~whole house generator protection. Add location being minutes from I90 access and Riley School District for final reasons you want to call this house your HOME. Have fun bringing your decorating preferences to fit your tastes. Estate sale being sold "AS IS".
