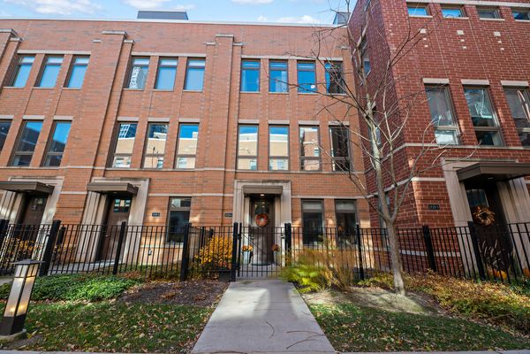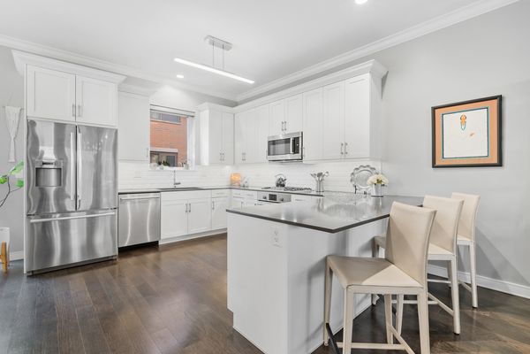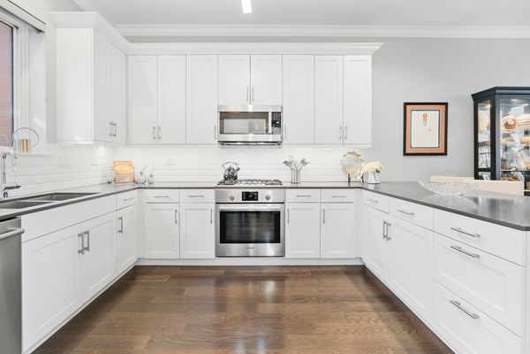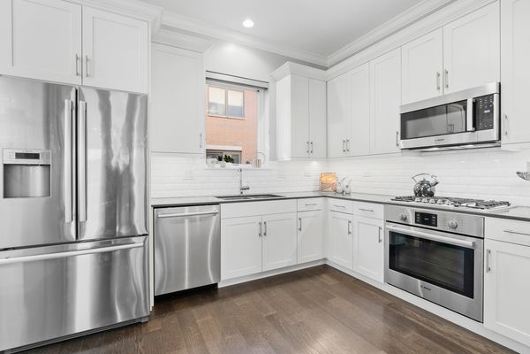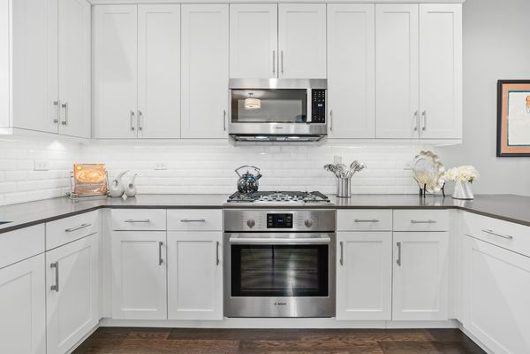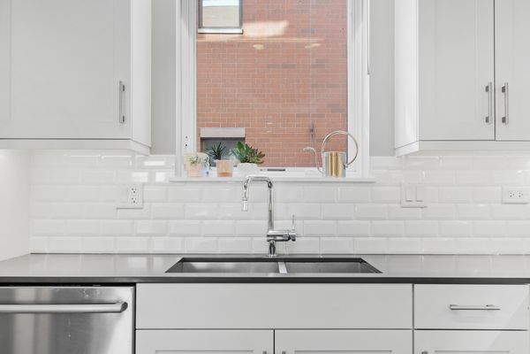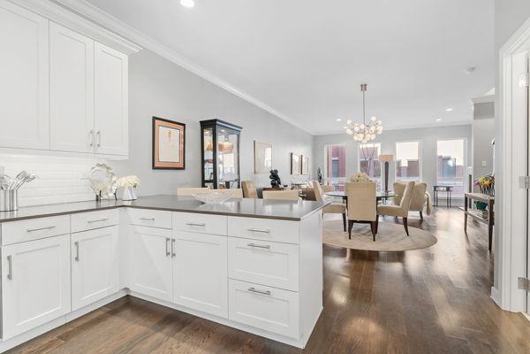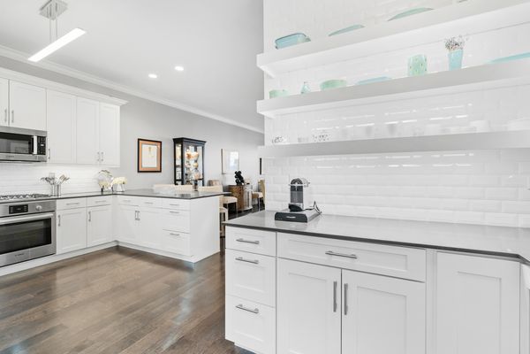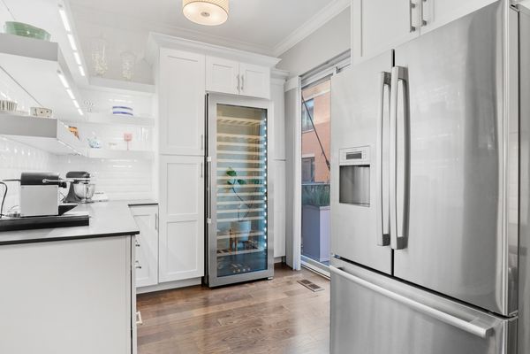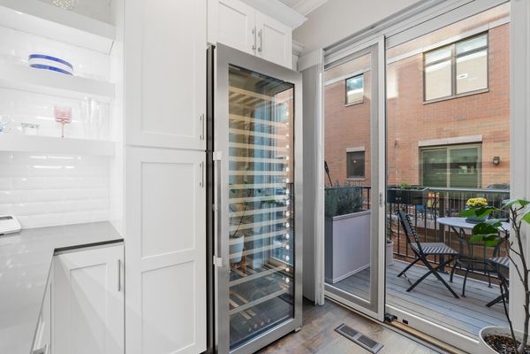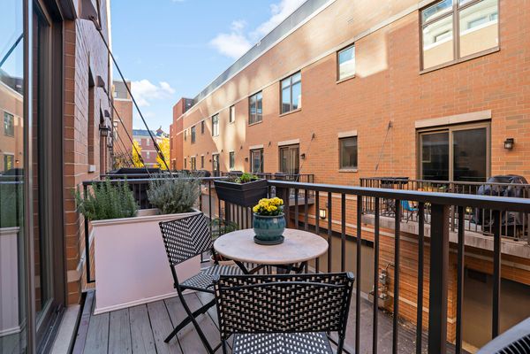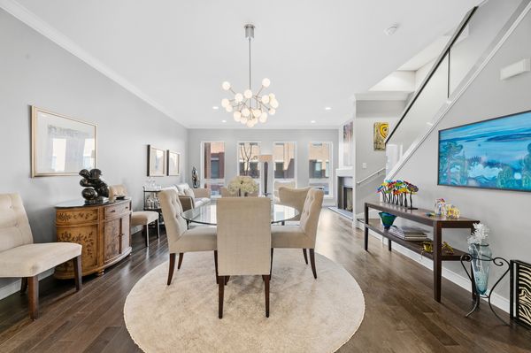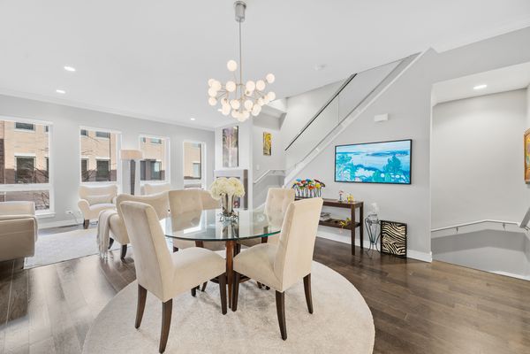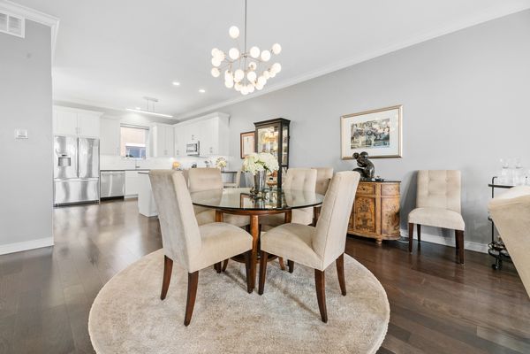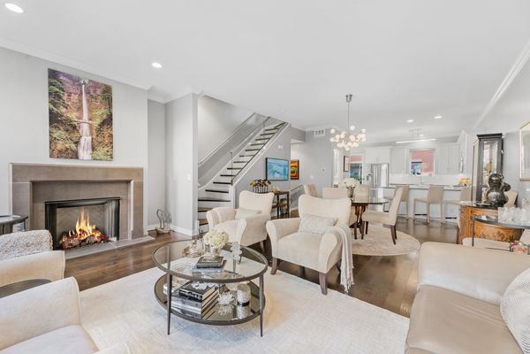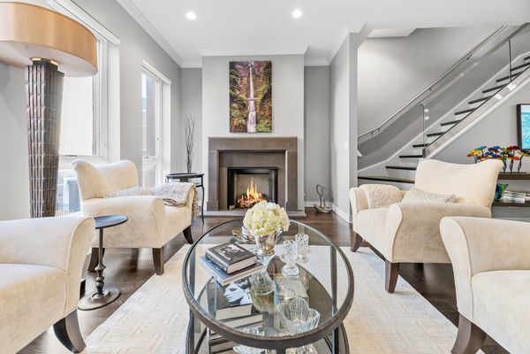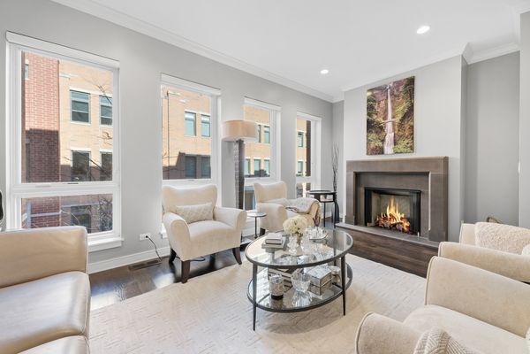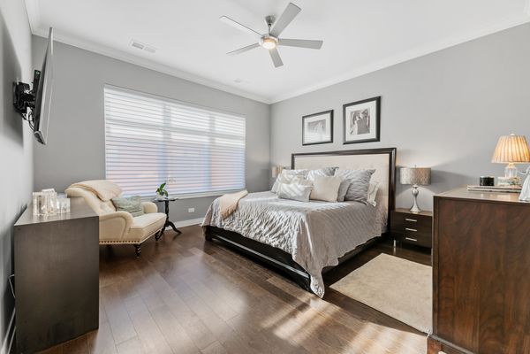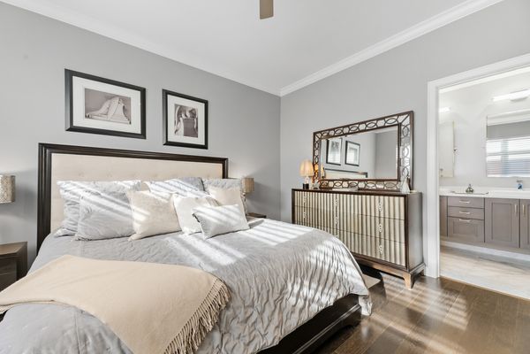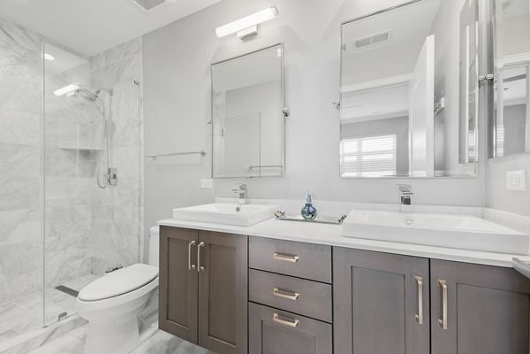1720 S Prairie Avenue Unit 4
Chicago, IL
60616
About this home
This exquisite 4-bedroom, 4.1-bathroom townhome redefines luxury living, resembling a single-family home within Prairie Court, the South Loop's premier townhome community. Every inch of its versatile floor plan exudes meticulous attention to detail, boasting gleaming hardwood floors throughout, not just one but two outdoor spaces, and a convenient 2-car attached garage with two 220 V hookups for EV charging. The gourmet kitchen is a haven for aspiring chefs, outfitted with top-of-the-line stainless steel appliances, custom cabinetry, and wine cooler. The expansive dining area sets the stage for elegant dinner gatherings, while the custom glass stairway wall adds a captivating WOW factor. Sunlit dining space adorned with large windows and a fireplace bathe the interiors in natural light. Ascend to the upper level, where three bedrooms await. The master suite is a retreat unto itself, offering ample closet space and a contemporary ensuite bath. The second and third bedrooms serve as versatile spaces-a guest room or a home office, adapting to your needs. The third level beckons with a family room, a wet bar with a beverage refrigerator, and an expansive balcony featuring a gas line and an outdoor gas fire table-an entertainer's dream. Other Notable features include crown moldings throughout, Custom California Closets for optimized storage, additional garage storage, elegant Farrow and Ball wallpaper in the powder room, a Murphy bed and cabinetry in the second-level guest room, and a myriad of other upscale touches. Located within the highly sought-after South Loop Elementary School boundaries, this property offers a prime address amidst luxury and convenience. Take a 3D Tour, CLICK on the 3D BUTTON & Walk Around. Watch a Custom Drone Video Tour, Click on Video Button!
