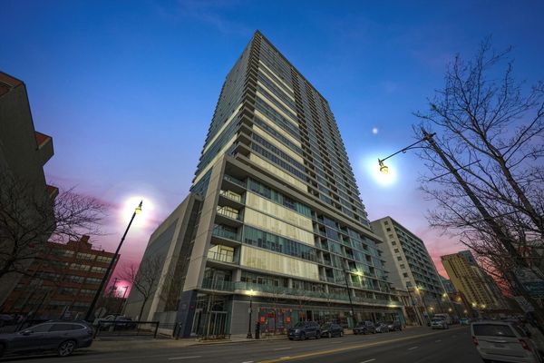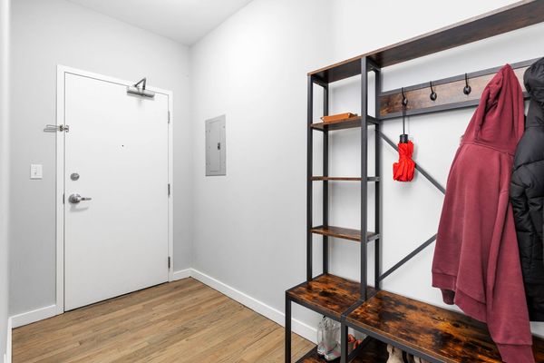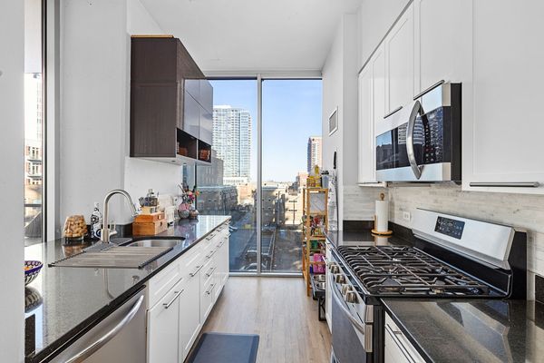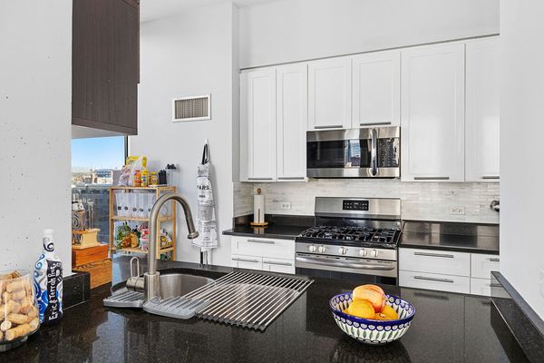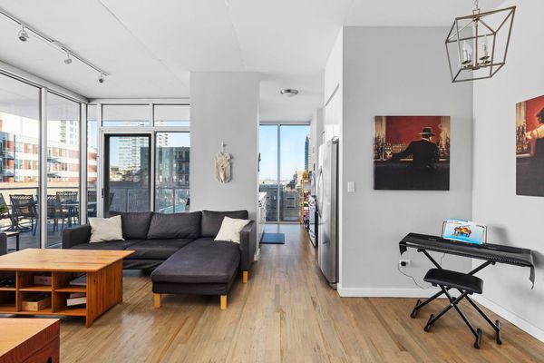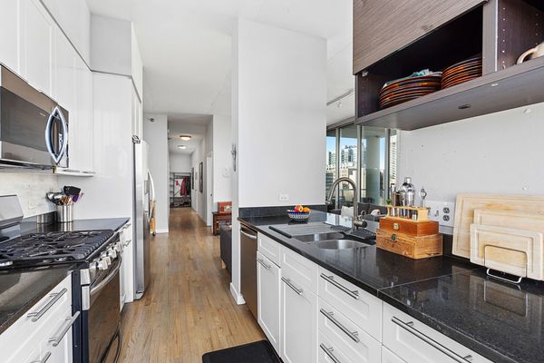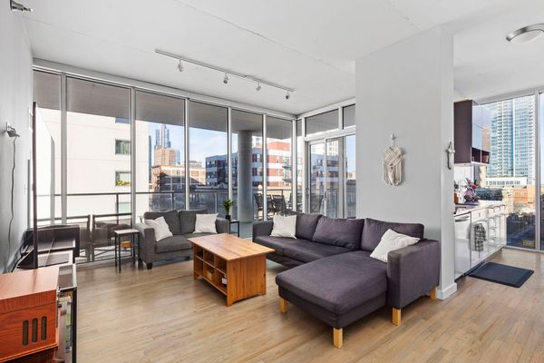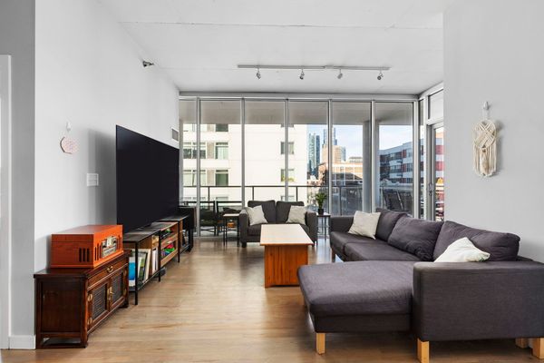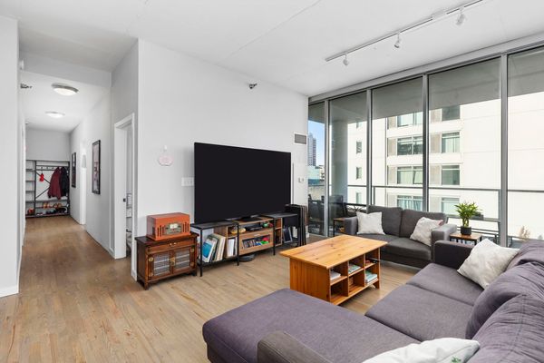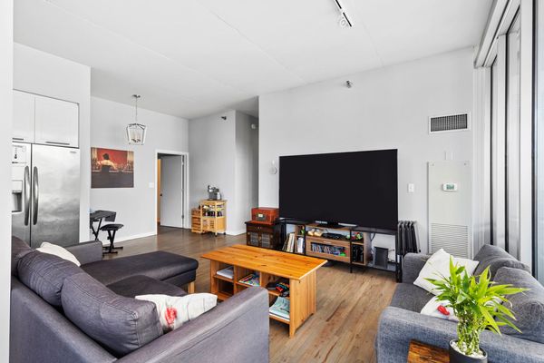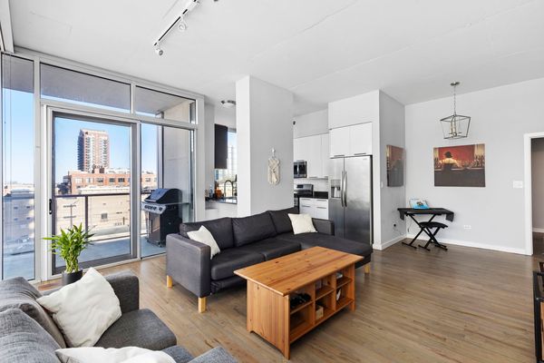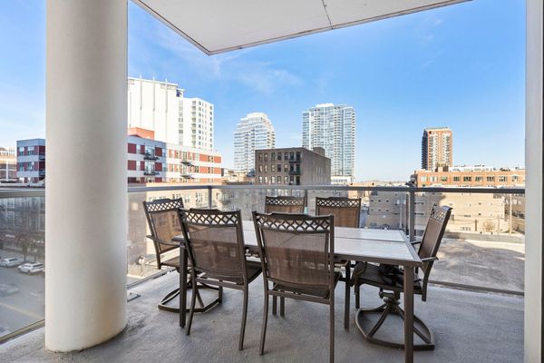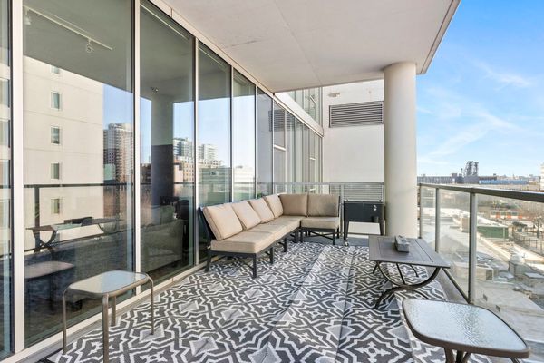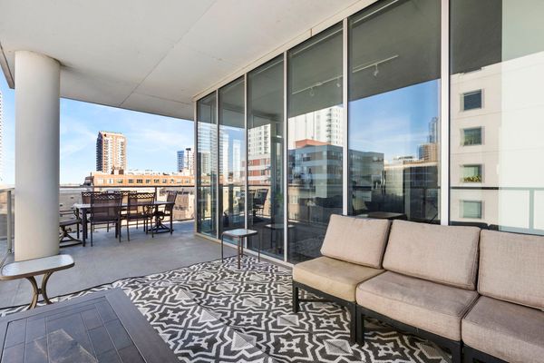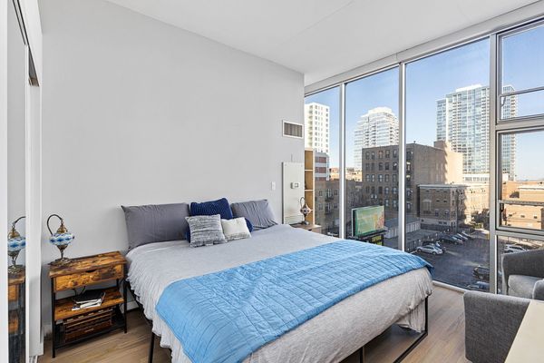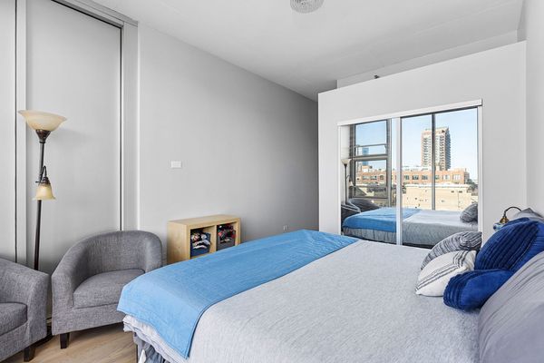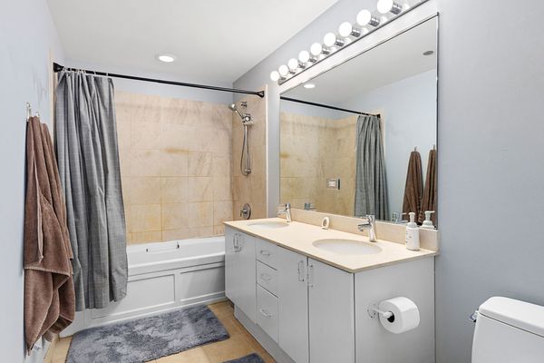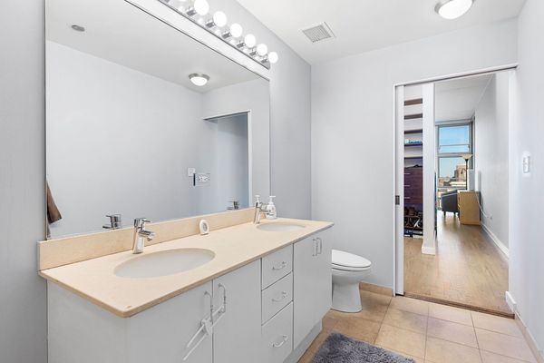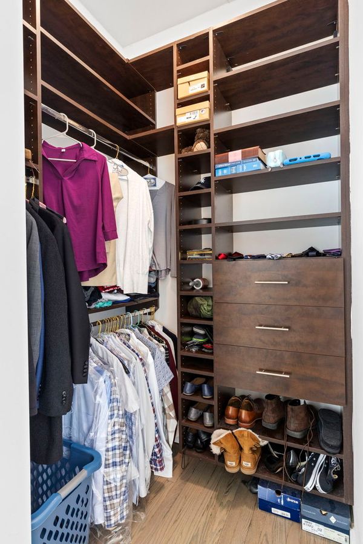1720 S Michigan Avenue Unit 501
Chicago, IL
60616
About this home
Discover the epitome of urban living in this captivating Northeast Corner Unit nestled in the vibrant heart of the South Loop & Prairie District. Boasting a rare 3-Bedroom / 2-Bathroom layout, this sun-drenched sanctuary spans 1400 sqft of living space, complemented by a sprawling 315 sqft wrap-around terrace - one of the few units in the building to boast an extra large patio space - an entertainer's delight and a gem in this sought-after building. Step into a realm of modern elegance where floor-to-ceiling windows frame vibrant city views, while a chic black & white kitchen adorned with new stainless steel appliances sets the stage for culinary adventures. Enjoy the convenience of an in-unit washer & dryer and ample storage solutions including a spacious laundry room and a generous walk-in closet with custom shelving. This pet-friendly haven offers more than just comfort; it provides a lifestyle enriched by convenience and security. Enjoy the peace of mind afforded by a 24-hour door staff, indulge in leisurely bike rides with on-site storage, and take advantage of a dedicated resident entrance to the neighborly South Loop market. Immerse yourself in the dynamic surroundings, with every imaginable amenity just steps away including local grocer Marianos and South Loop Elementary. From the tranquility of City Parks to the excitement of Soldier Field and the Museums, this location offers unparalleled access to the best of Chicago living. Complete with one coveted Premium / Heated Garage Parking space included in the list price, this residence presents a rare opportunity to embrace luxury, convenience, and community in one of Chicago's most coveted neighborhoods. Welcome to your urban oasis.
