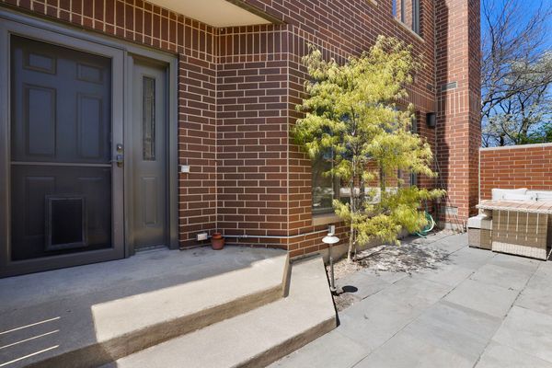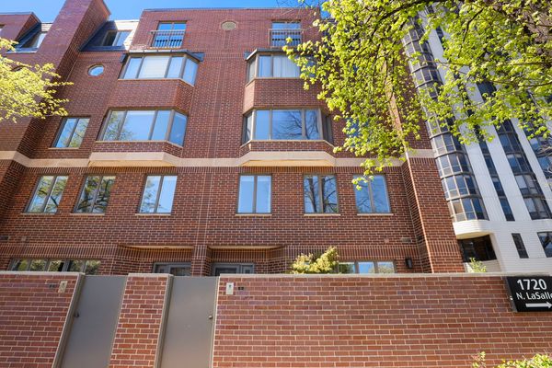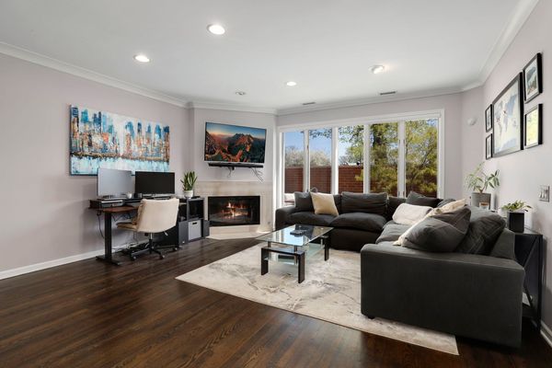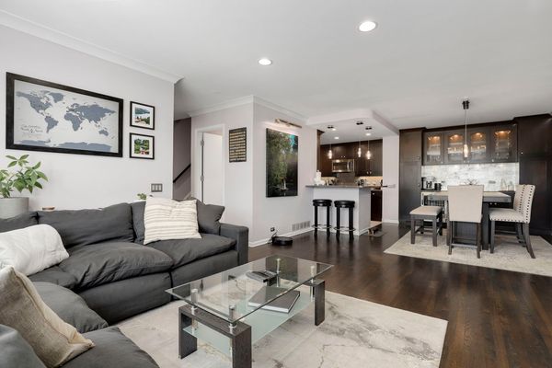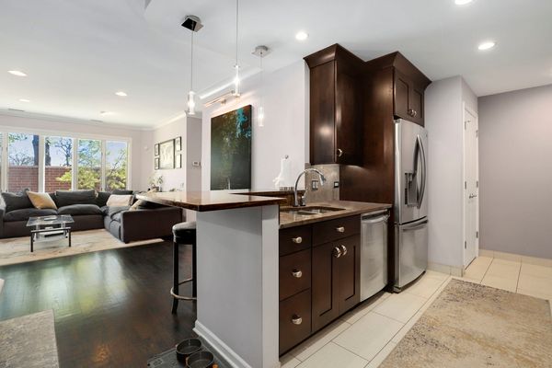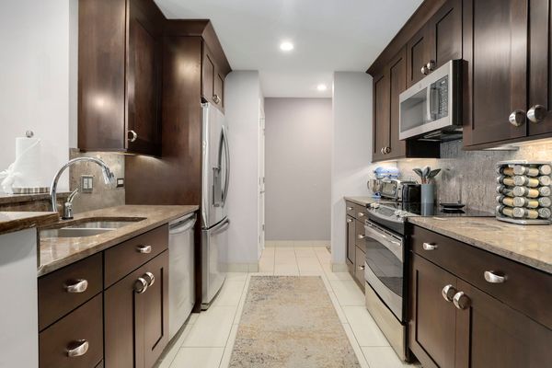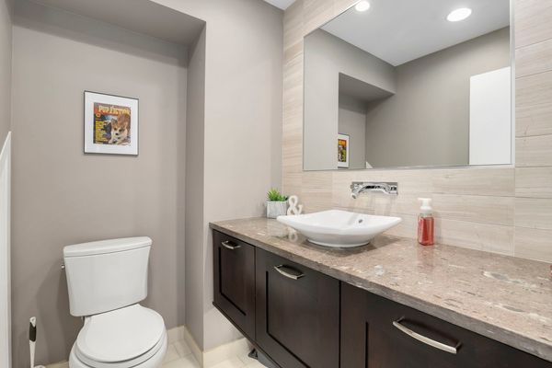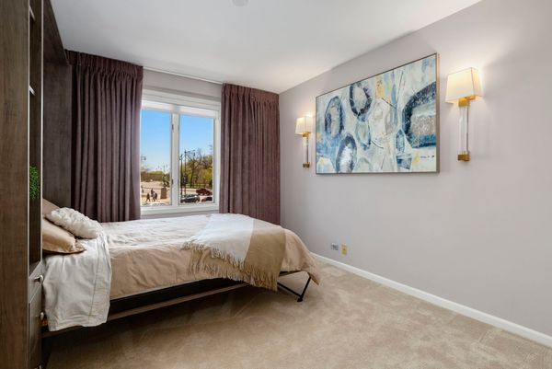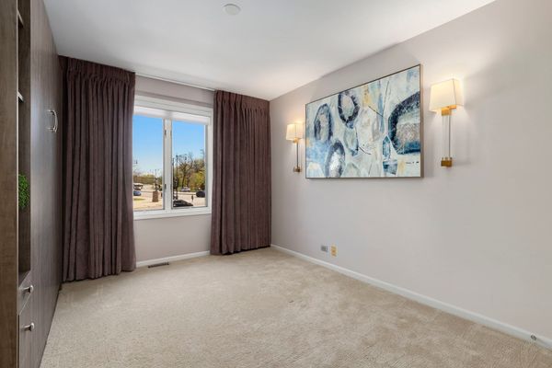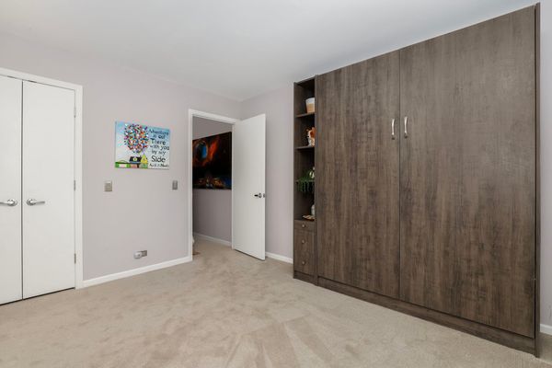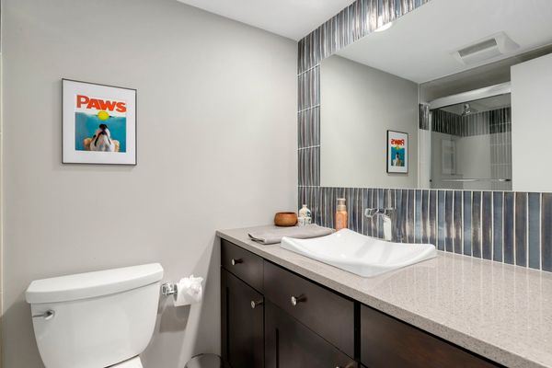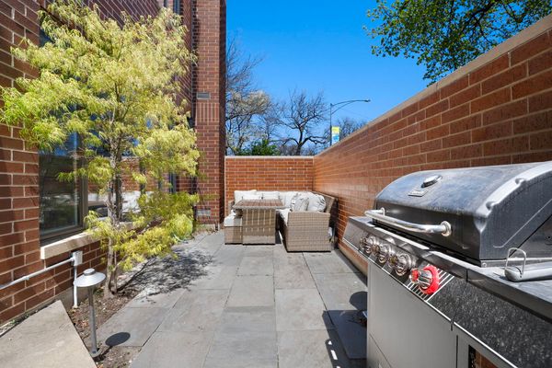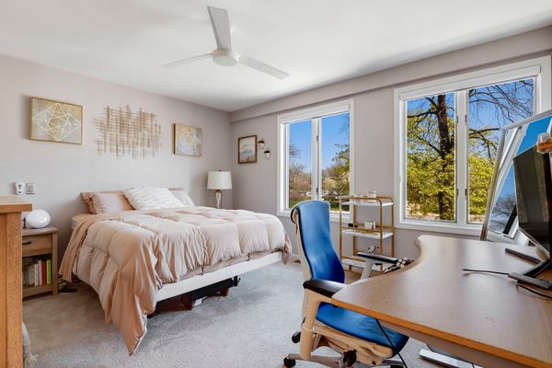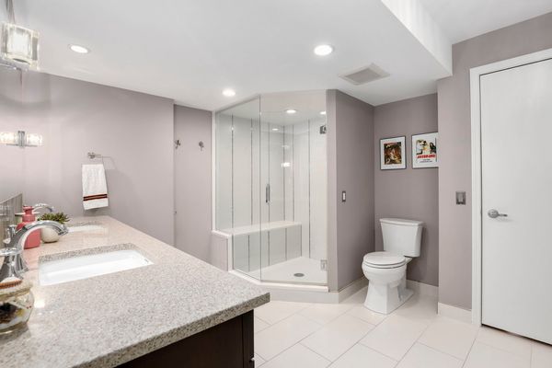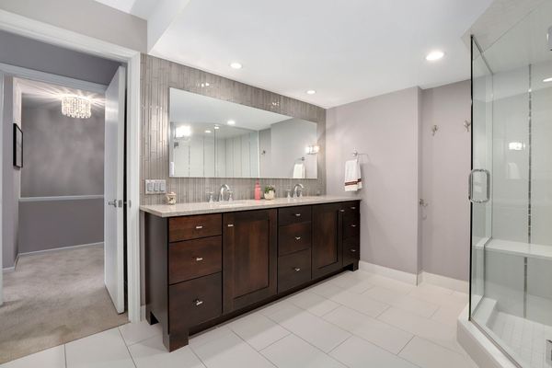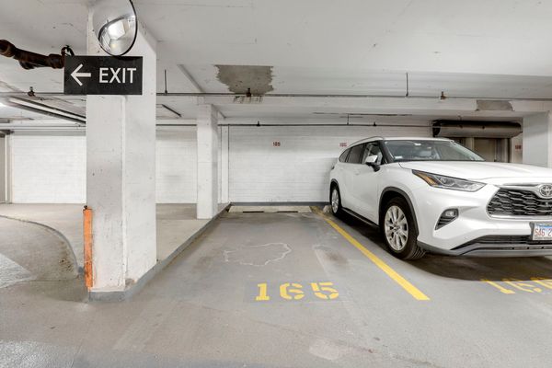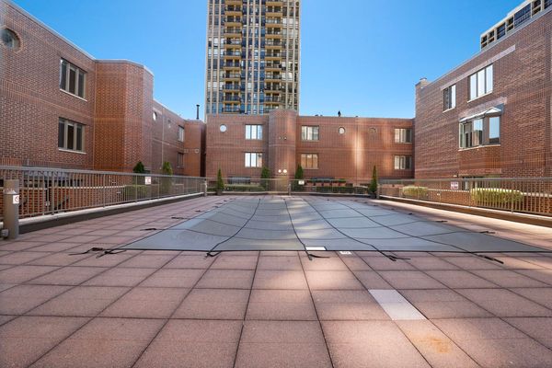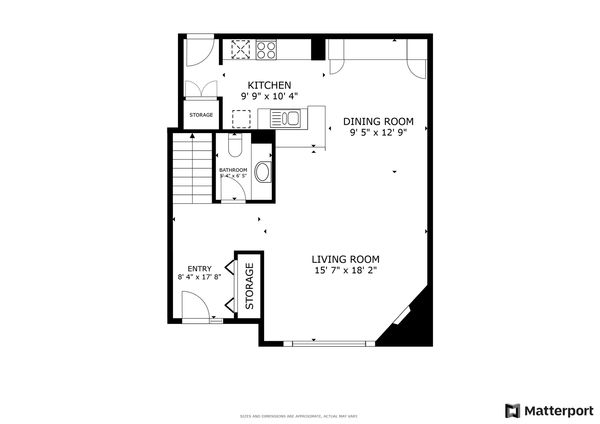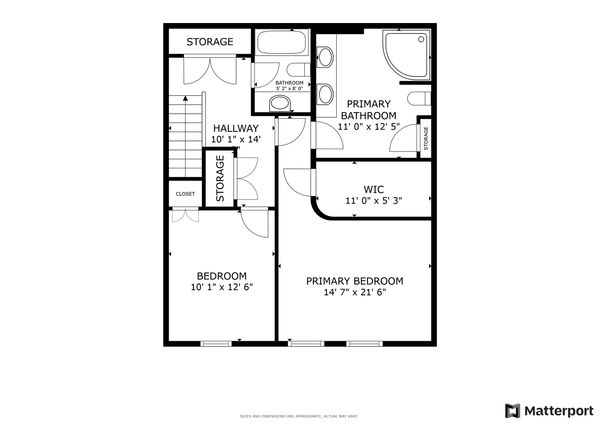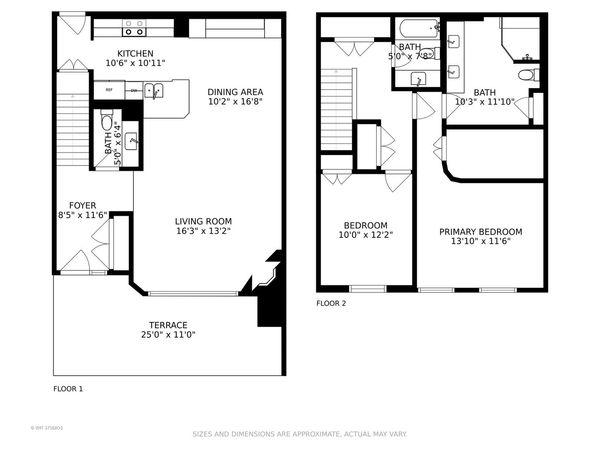1720 N La Salle Drive Unit 1
Chicago, IL
60614
About this home
Welcome to your ideal urban retreat in the heart of Lincoln Park! This beautifully updated 2-bedroom, 2.5-bathroom townhouse offers the perfect blend of city living with a home-like feel. Step inside to discover a spacious and inviting living area, featuring hardwood floors, abundant natural light, and a cozy fireplace for those chilly Chicago evenings. The open-concept layout seamlessly connects the living room to the dining area, making it perfect for entertaining guests or enjoying a quiet night in. The gourmet kitchen is a chef's dream, boasting stainless steel appliances, granite countertops, and ample cabinet space for all your culinary needs. Whip up your favorite meals with ease and enjoy them in the adjacent dining area or on your private patio, perfect for al fresco dining and summer barbecues. Upstairs, you'll find two generous bedrooms. The Guest Bedroom has its own built-in murphy bed for convenient living. The primary suite is a true oasis, complete with a luxurious spa-like bathroom featuring a dual vanity and walk in shower. Additional highlights of this townhome include a convenient powder room on the main level, in-unit laundry, and garage parking for one car included with the price. Plus, with a private patio, you'll have the perfect spot to relax and unwind after a long day. Located in the highly desirable Lincoln Park neighborhood, this townhome offers easy to the area's best dining, shopping, and entertainment options. Enjoy a leisurely stroll through nearby parks, explore the vibrant local art scene, or hop on public transit for quick to downtown Chicago. Don't miss your chance to make this stunning townhome your new oasis in the city."
