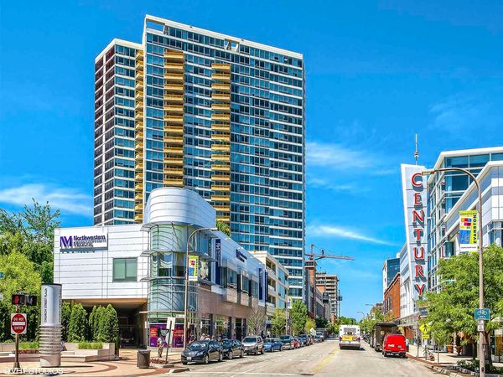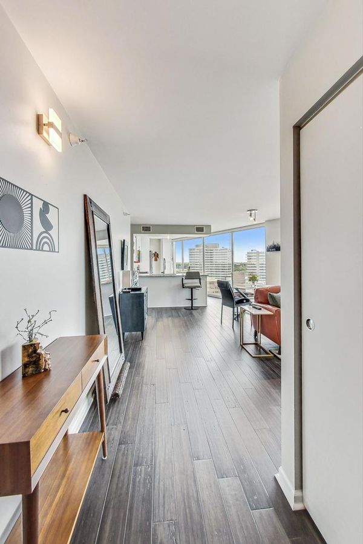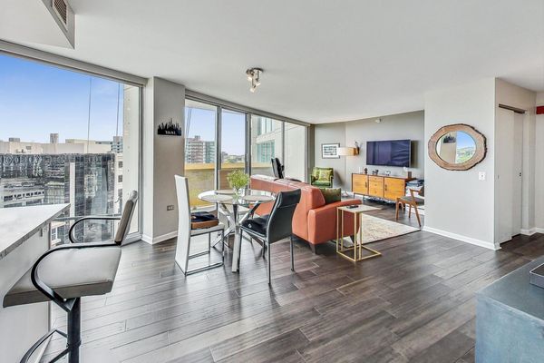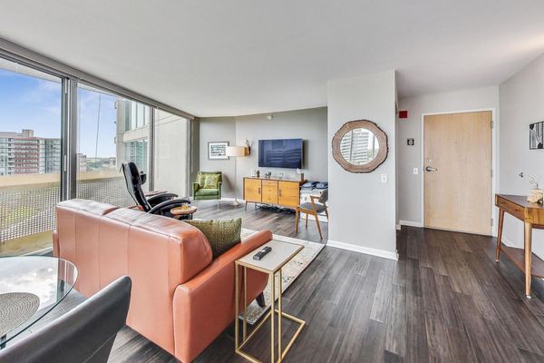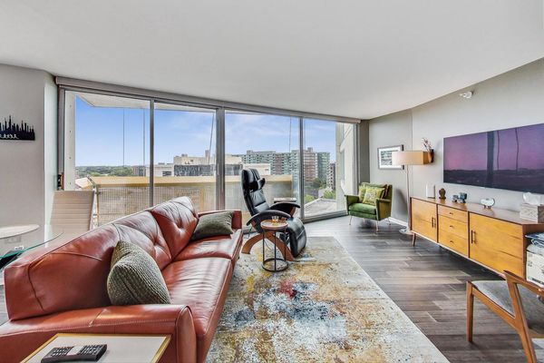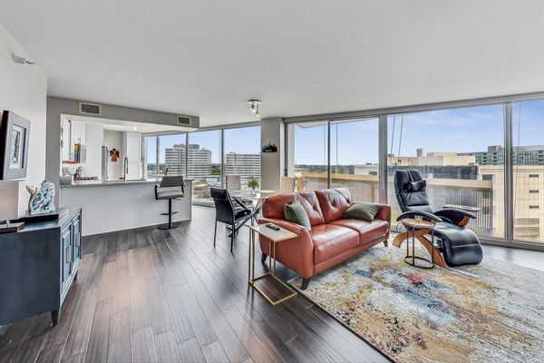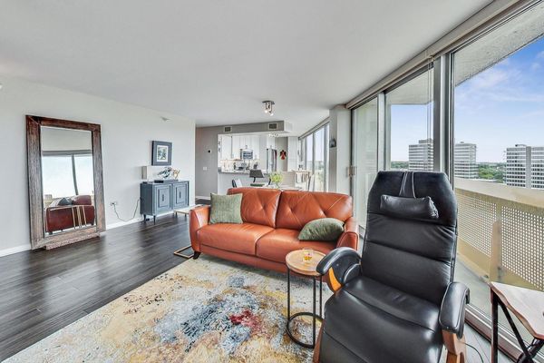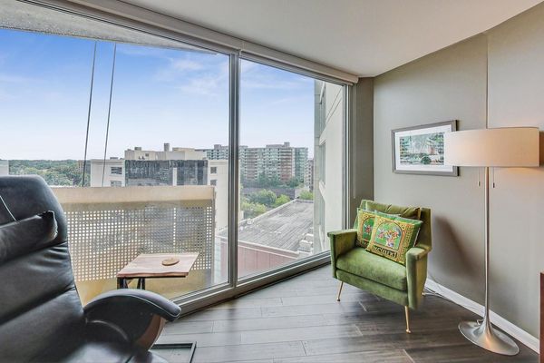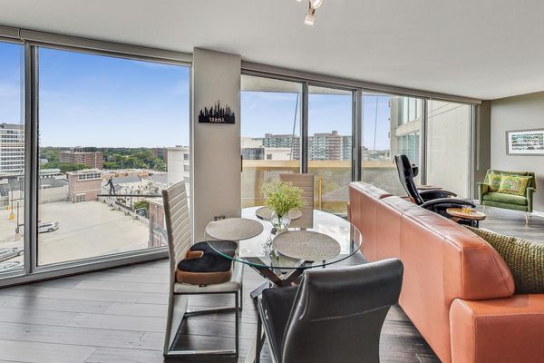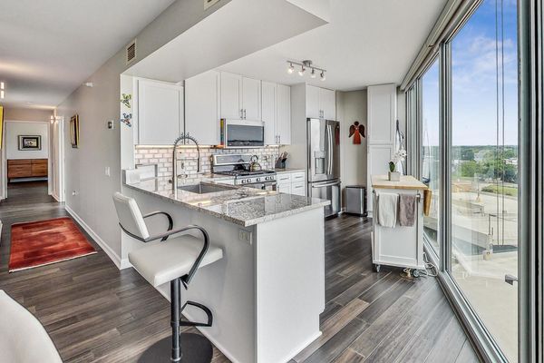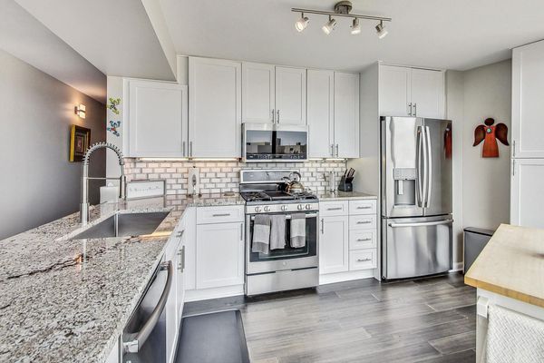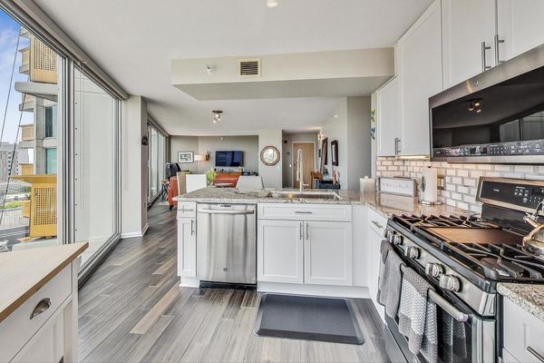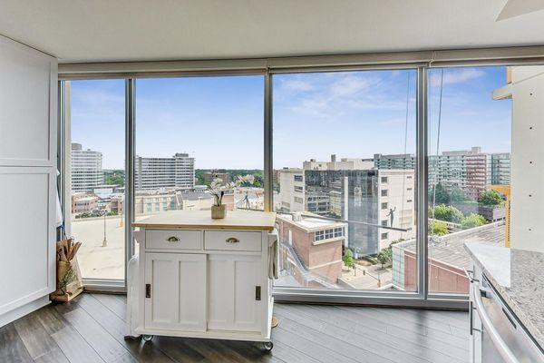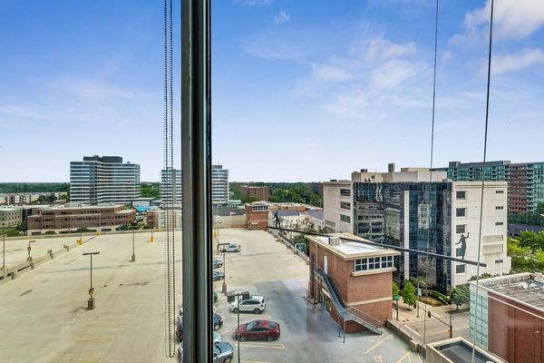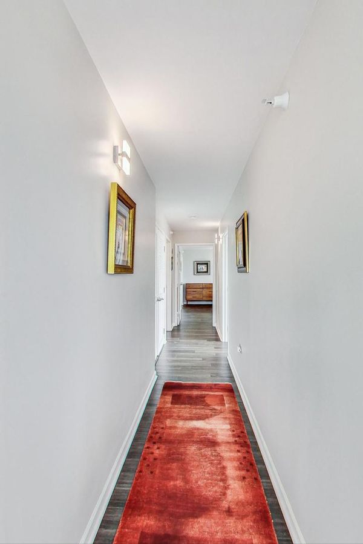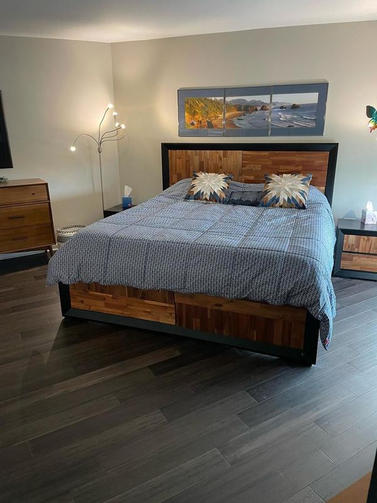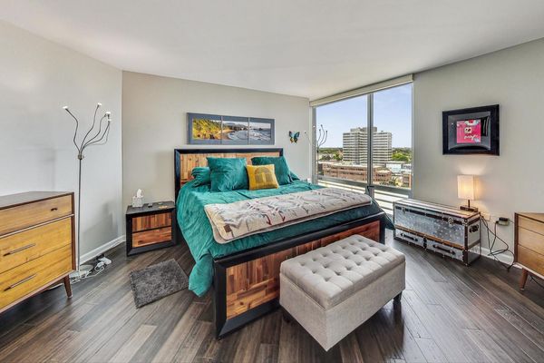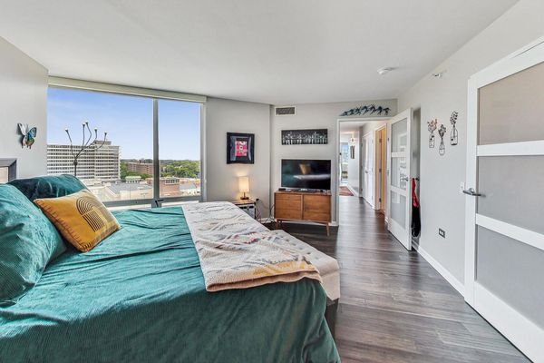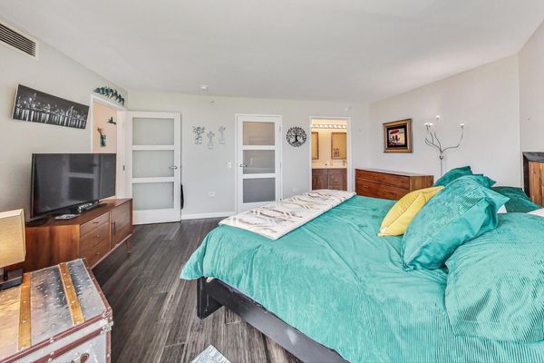1720 MAPLE Avenue Unit 1220
Evanston, IL
60201
About this home
Great opportunity to live in one of the premier amenity buildings in downtown Evanston. This gorgeous large 2 bed 2 bath unit was fully renovated in 2020 and is appointed with a Hamptons style decor, hardwood floor throughout, open concept, floor-to-ceiling windows in every room with North, East, West, and lake panoramic views. No detail spared on the design elements, granite counter in the kitchen, custom-built pantry, in-unit laundry, bathrooms with Toto toilets, and primary bathroom with double vanity sink. Well-managed building with amenities that include 24-hour door staff, pool, jacuzzi, fitness center, indoor heated parking garage, 4th-floor deck with Room & Board patio furniture, a business center, and a bike room. Heat, basic cable/internet & gas are included in the assessment. Outstanding downtown Evanston location close to public transportation: CTA (Purple Line), Metra train, and Bus transit to the airport & malls. The building is a convenient walking distance to Farmer's Market, Top Tier Medical campus, the new 12-screen AMC movie theatre across the street. Walk to the center of downtown with fun local eateries and bars, for groceries you have Whole Foods & Trader Joe's and 2 Starbucks. Evanston is one of the Chicago area's premier & sought-after neighborhoods with easy access to the Lakefront, beaches, Music and performing venues, spas, Northwestern Hospital, and highly-rated restaurants and shopping. Enjoy performing venues, galleries, museums, shops, restaurants, the lake, bike paths, and so much more. A true feeling of wellness with a Walk Score 97: Walker's Paradise - Daily errands do not require a car :) directly benefits your "health wellness." Bike Score 95: Biker's Paradise - Feels like Europe or Asia with bike paths. Seller's Market in this building. Special Assessment of $980.66 for the Balcony. Parking Space # 178, Storage Space # 94. Priced to Sell! Your clients will be impressed.
