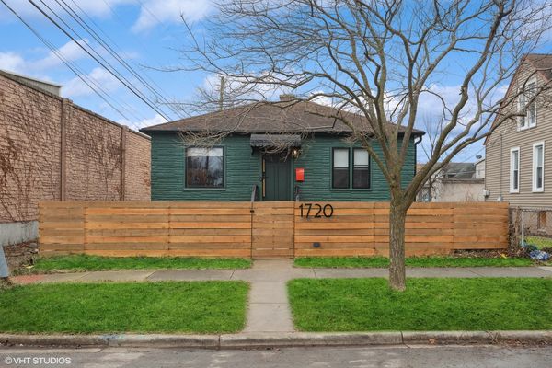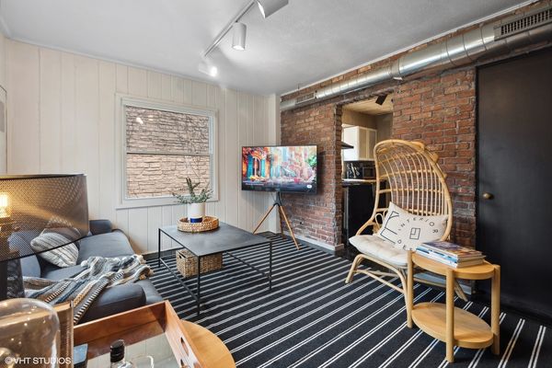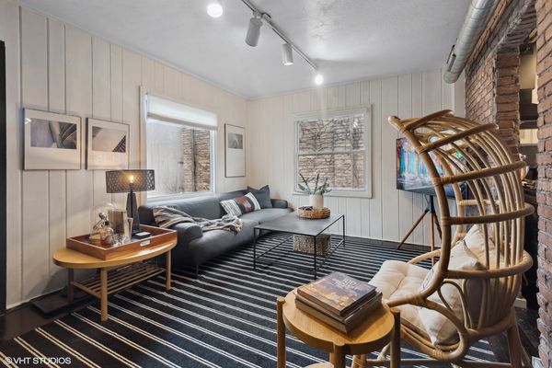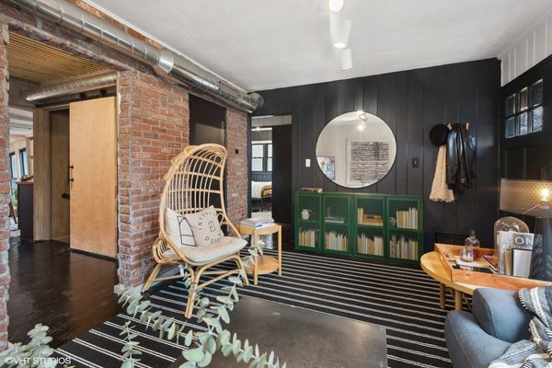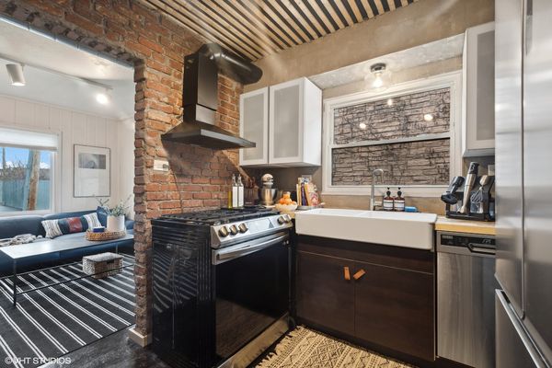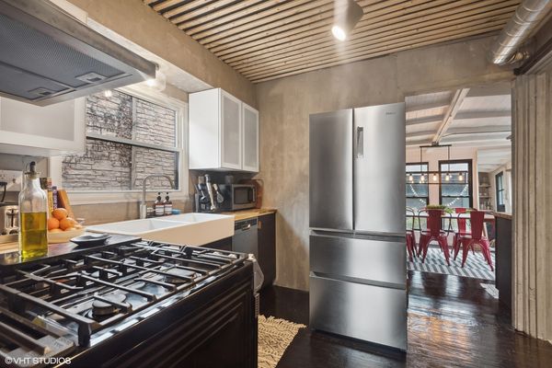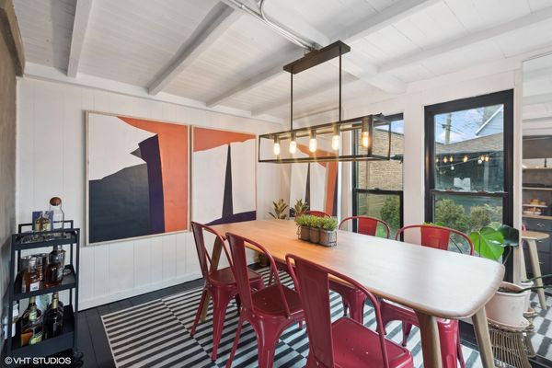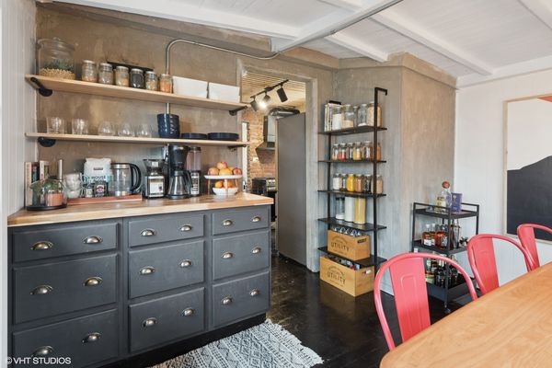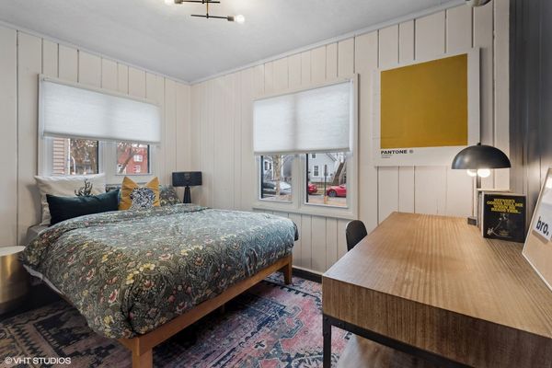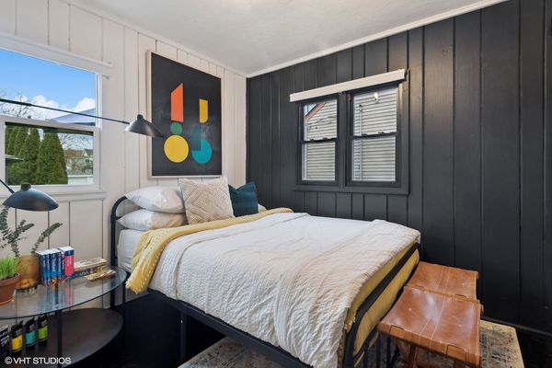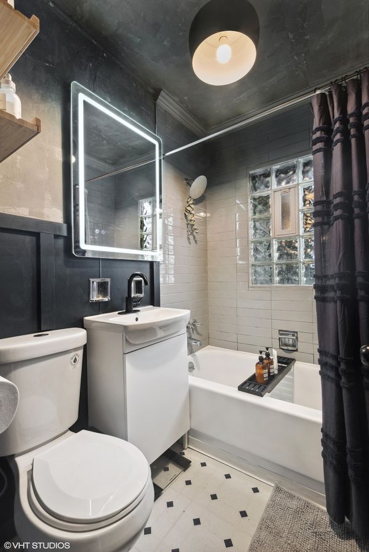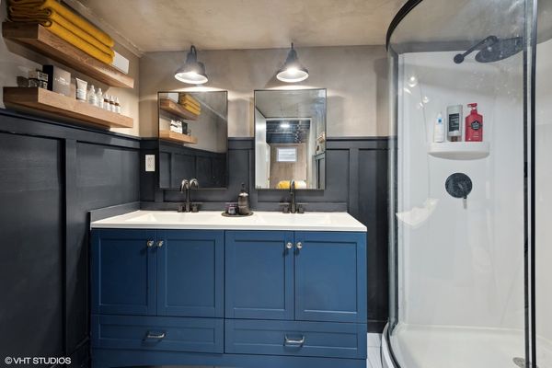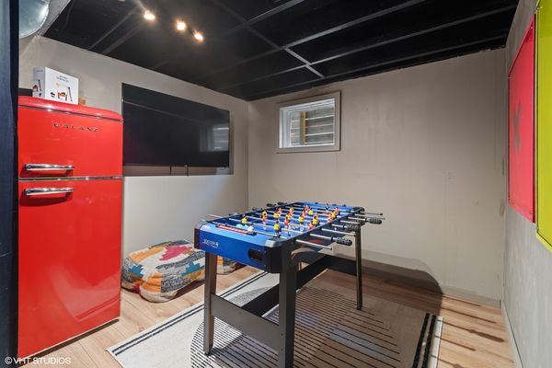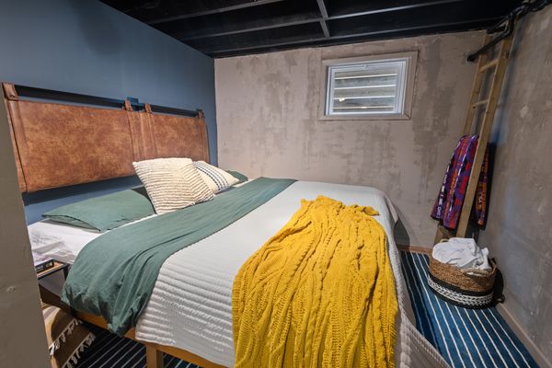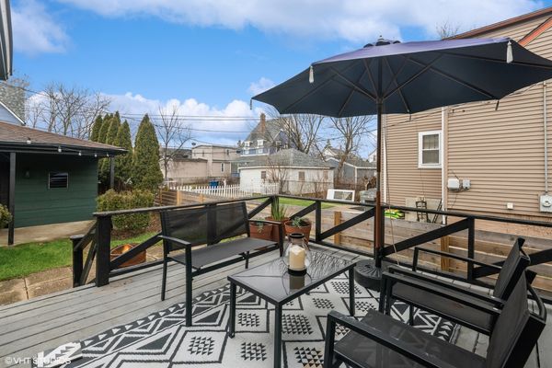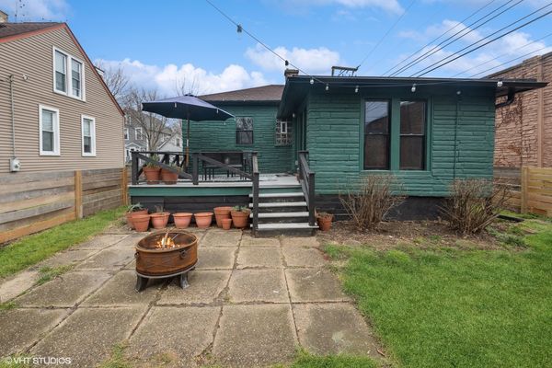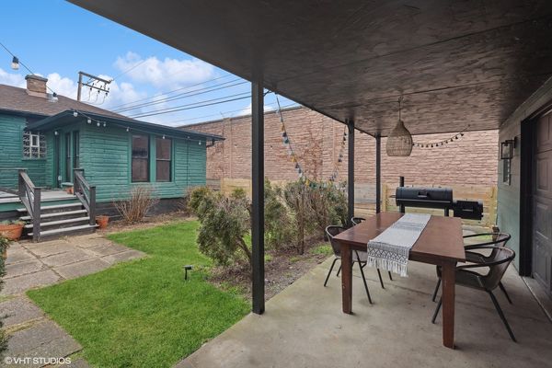1720 Lyons Street
Evanston, IL
60201
About this home
Not your cookie cutter home! Don't miss this stylish, fully remodeled, brick home mixing a modern Scandinavian flair with an industrial, loft-style feel and offers an EXCELLENT CONDO ALTERNATIVE! Conveniently located to everything, on a quiet, dead-end street with private, fenced yard and perfect for your intimate entertaining, inside and out! Features remodeled baths, hardwood floors, living room, new kitchen with stainless steel appliances, new fixtures and double farmhouse sink, leading to the bright, separate dining room accessing a lovely deck off the back. Kitchen also highlights a sliding barn door leading to the finished basement with all vinyl-wood flooring, and above-grade windows for natural light. The extra living spaces are perfect for an office/den/game room or visiting relatives with multiple wardrobe closets and a beautifully updated bath with double vanity, separate shower and tiled floor. There is also a full laundry room with new stackable washer and dryer. This lovely home also boasts beautiful outdoor space including a deck, yard, patio and a 2.5c garage with a party door and an attached, covered patio for those rainy days ! NEW furnace and AC with exposed ductwork, new baths, newer electric panel, fully fenced yard, newappliances, some new windows, hot water heater, washer/dryer, lighting fixtures, hardware, and cosmetic updates in kitchen and baths. Roof and garage roof approx 11 yrs old. Amazing oversized 2.5 c garage with party door and. covered veranda. Desirable Willard school district and conveniently located on a secluded street, only minutes by car or a short bike ride/ walk to CTA, vibrant NWU campus, lake/beach and all the restaurants, nightlife, and amenities downtown Evanston has to offer!! Don't miss this one - it is truly a special home!!
