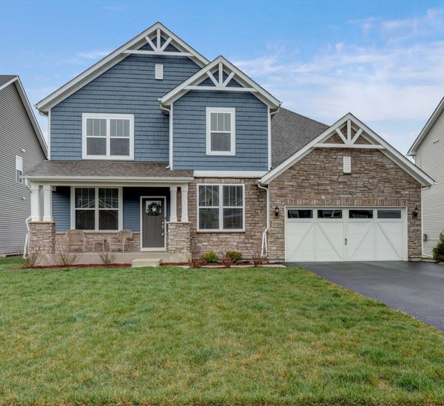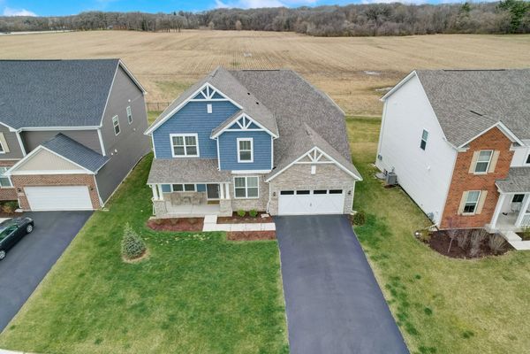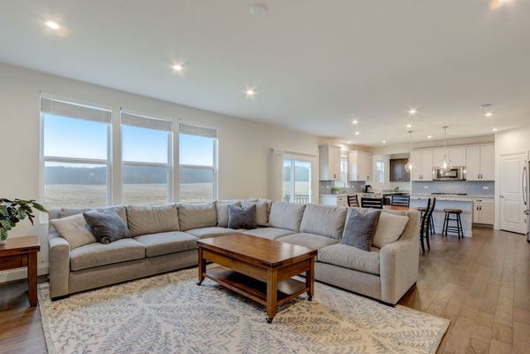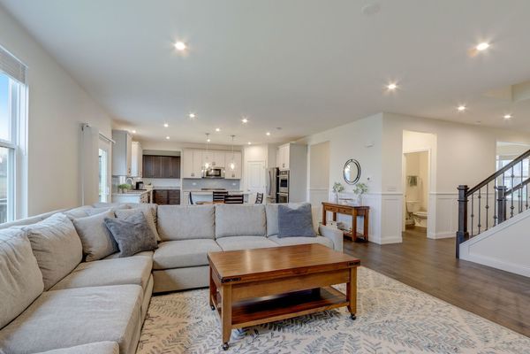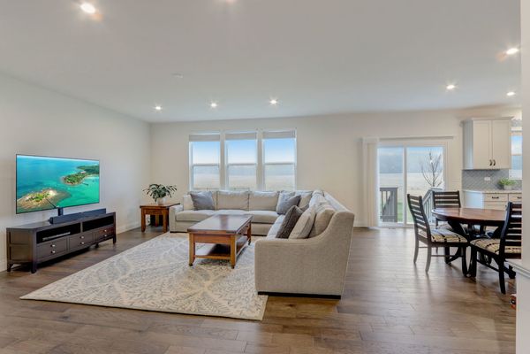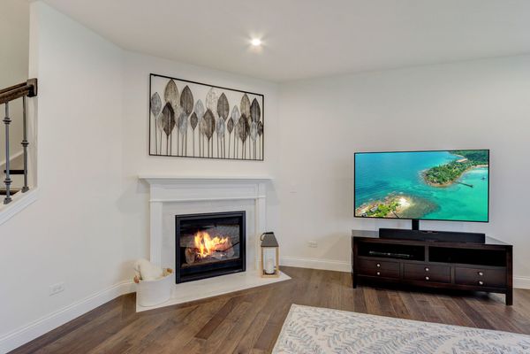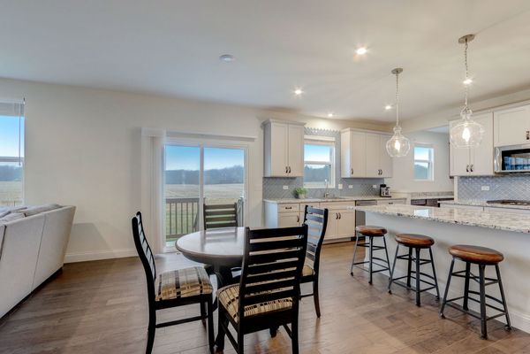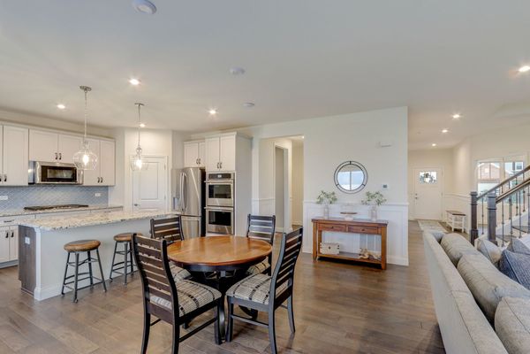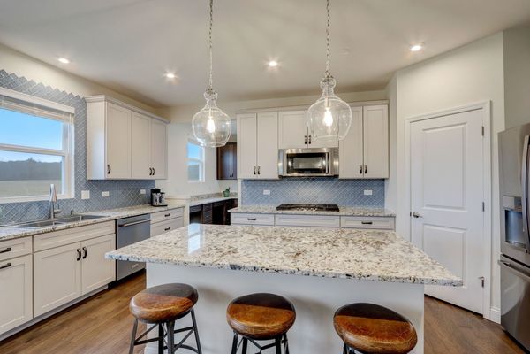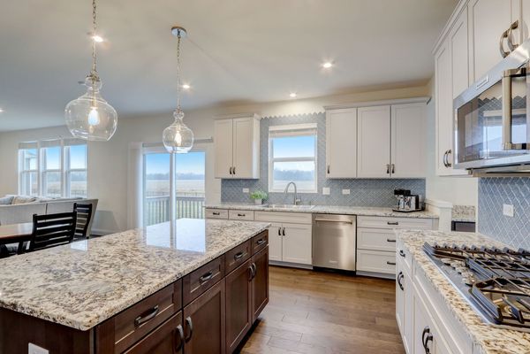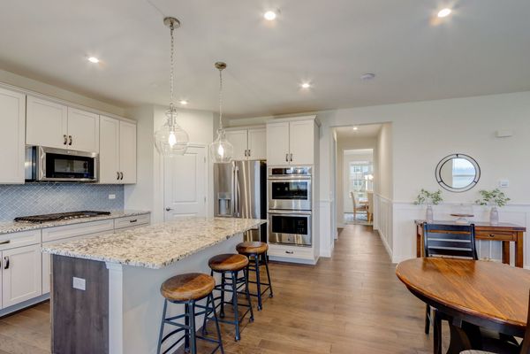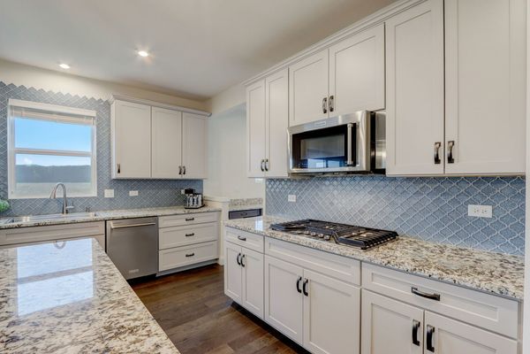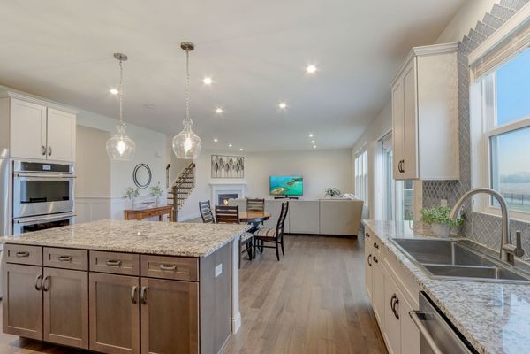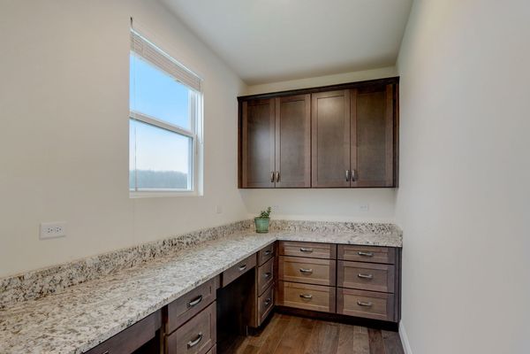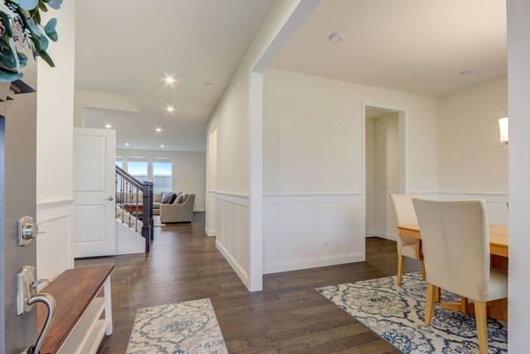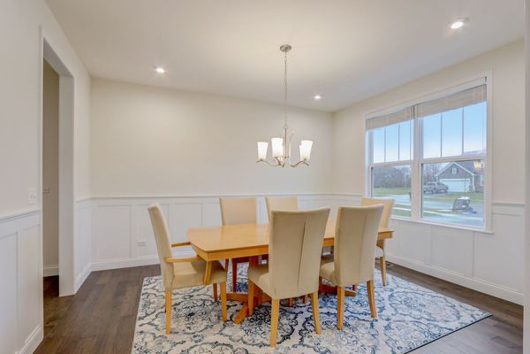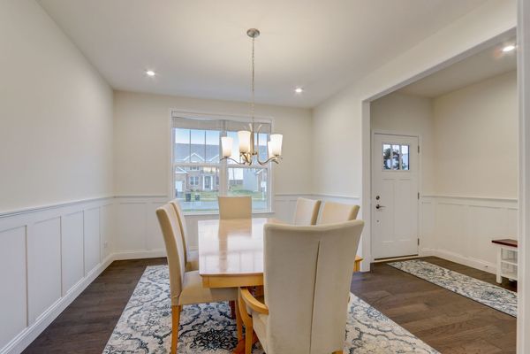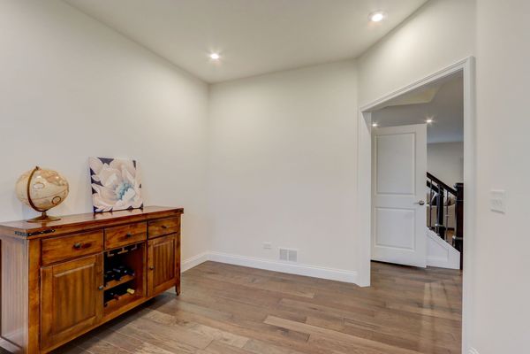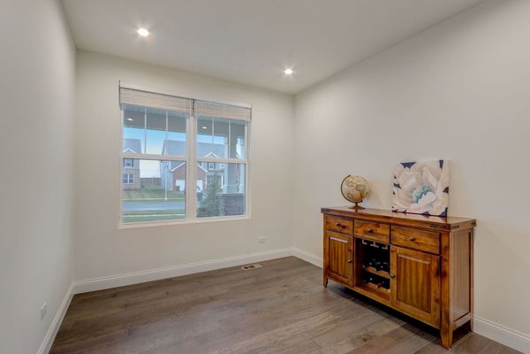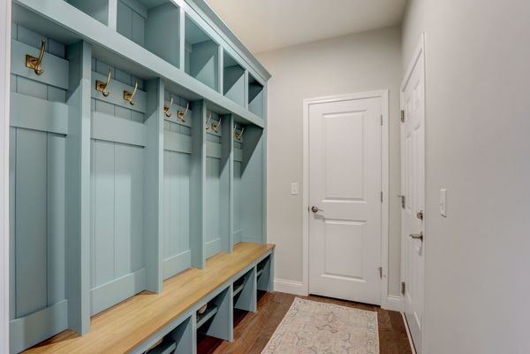1720 Eastfield Drive
Bartlett, IL
60103
About this home
Why wait for new construction when you can step into this exceptional, better-than-new home that has already been customized and waiting for you? Prepare to be captivated by the breathtaking views from this east-facing property, offering stunning sunsets over the expansive open space behind the home. Inside, every detail has been carefully considered, with Hickory hardwood flooring throughout, upgraded lighting, custom cubby built-ins, window treatments, and custom wainscoting in the entry and dining room adding a touch of elegance. The heart of the home, the kitchen, is truly remarkable, boasting a spacious center island perfect for gathering during social occasions, a double oven, walk-in pantry, and a convenient butler's pantry or home command center. The spacious family room features a cozy electric fireplace perfect for relaxing on a chilly night. Upstairs, the loft provides an ideal hangout space, while the primary bedroom overlooks the serene open space and features a generous walk-in closet and luxurious ensuite bathroom. Convenient second-floor laundry. Another bonus of this home is the network cabling to the living room, loft and all bedrooms! A deep-pour basement offers the potential for additional living space with a bathroom rough-in and a there's a large three-car garage. With its proximity to Rt 59, I-90, the train and directly across the street from Bartlett High School, this home offers both luxury and practicality in a sought-after location. Don't miss out on the opportunity to make this dream home yours!!
