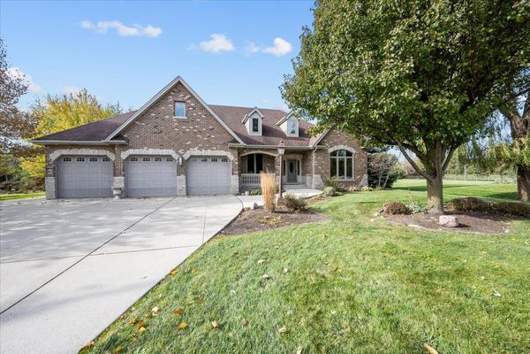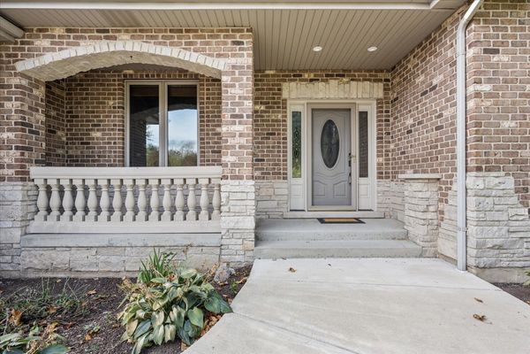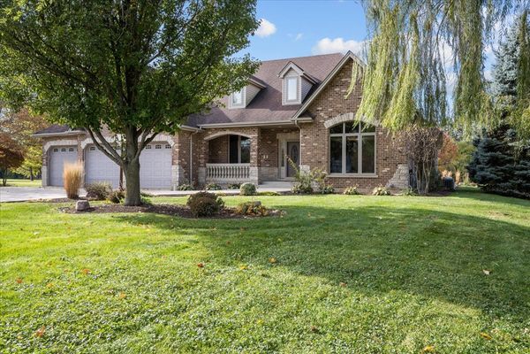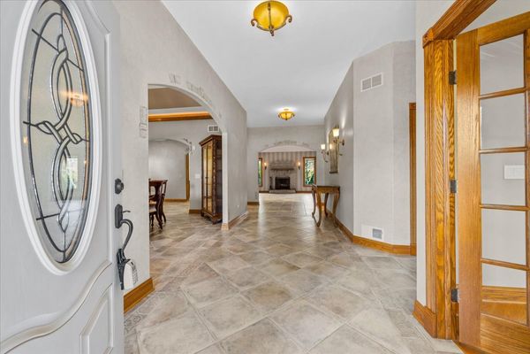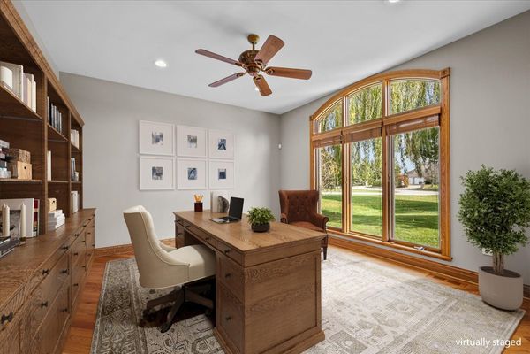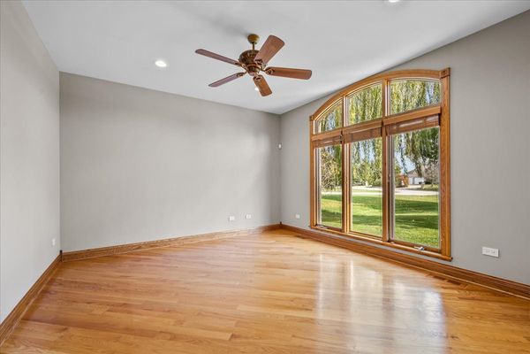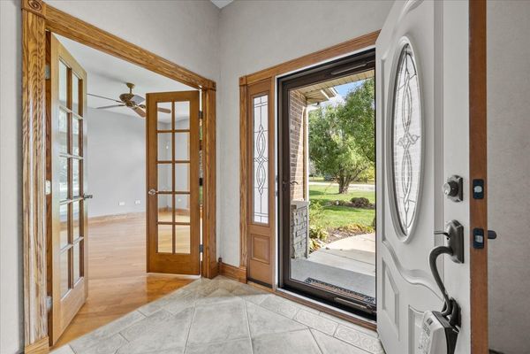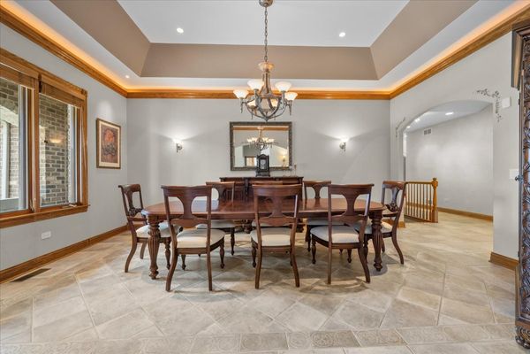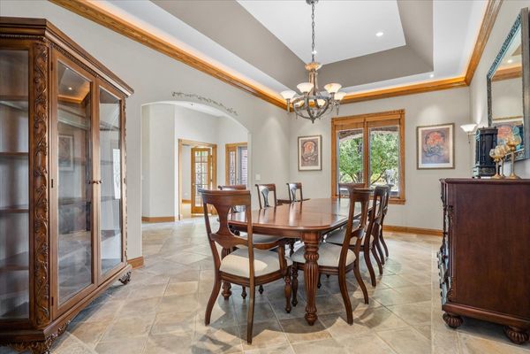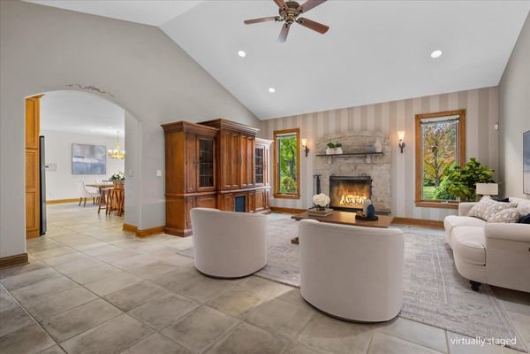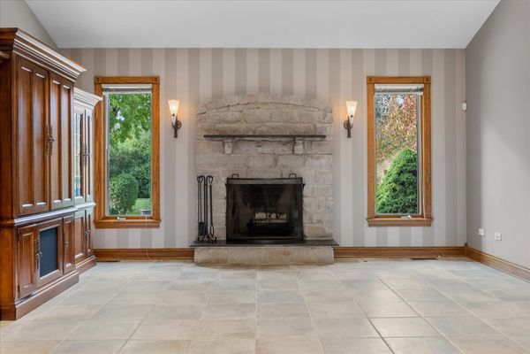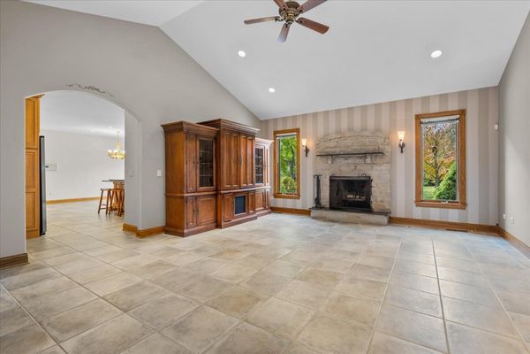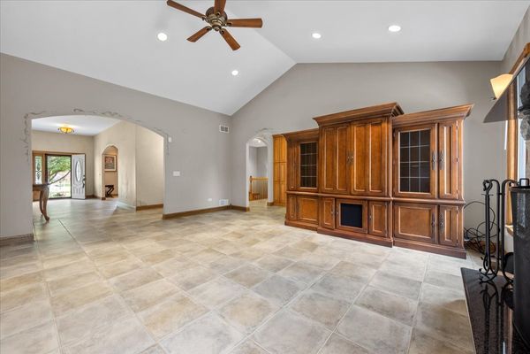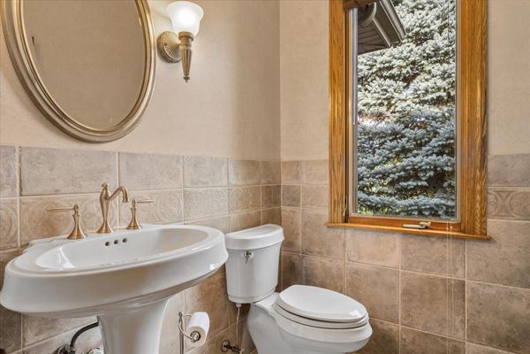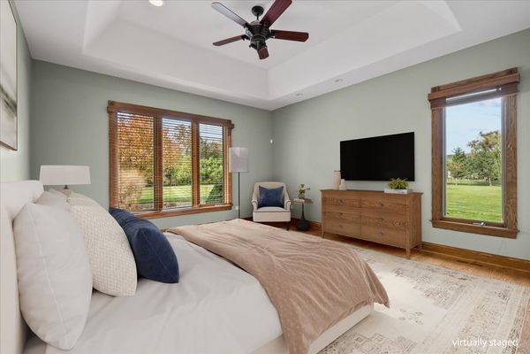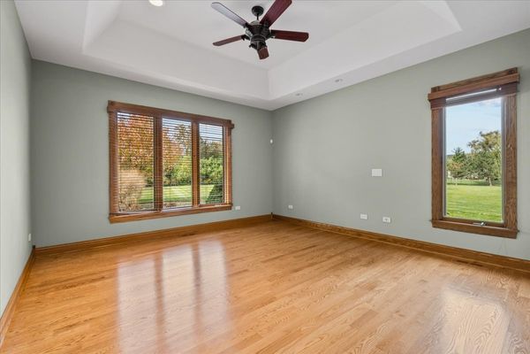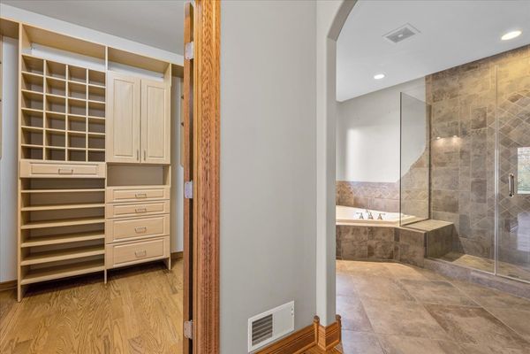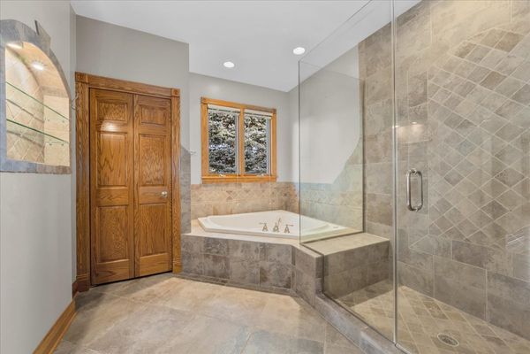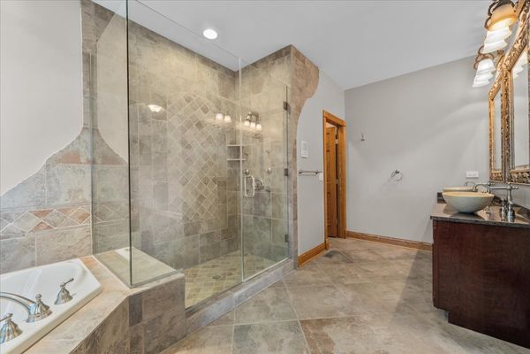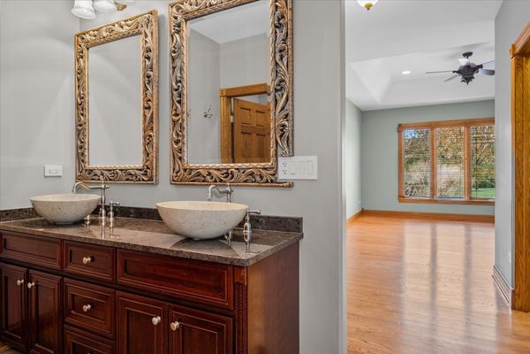172 Ring Neck Lane
Bloomingdale, IL
60108
About this home
This exquisite brick and stone custom-built ranch home has been crafted to perfection using only the finest quality materials and meticulous attention to detail. Enter the expansive, grand foyer that exudes elegance and warmth. A stunning formal dining room accommodates the largest of dinner parties or family holidays. The formal living room also makes a perfect office. Enter the family room with a wood-burning, stone fireplace that is perfect for cozy winter evenings. The Kitchen is a true gourmet delight, featuring expansive maple cabinets with coffee finish, stunning granite countertops and stainless-Steel appliances, a warming drawer and a large island with a breakfast counter and prep sink. The Pot Filler over the cooktop makes meal preparation a breeze! The owner's suite is sure to please with the spacious walk-in custom closet and the on-suite private luxury bath featuring a soaking tub and large walk-in shower, dual sinks and a private water closet. The additional 2 bedrooms are located on the other side of the home and both boast their own private bathrooms plus ample closet space. The full basement offers an additional 2897 SF of living space, complete with a full 2nd kitchen, a wine tasting room with sink and wine rack and a large theatre room complete with seating and theatre equipment. The fourth bedroom, full bath, exercise room, office and a spacious gathering room make it a great space for extended living. Step outside onto the large patio, surrounded by mature landscaping and stone pathways and enjoy your private oasis on 1.3 acres. The wood-burning pizza oven is the perfect addition to your outdoor entertaining space, ensuring that every gathering is a truly unforgettable experience. Experience the pinnacle of luxury living with this exquisite home, where every detail has been thoughtfully curated to create a truly unparalleled living experience.
