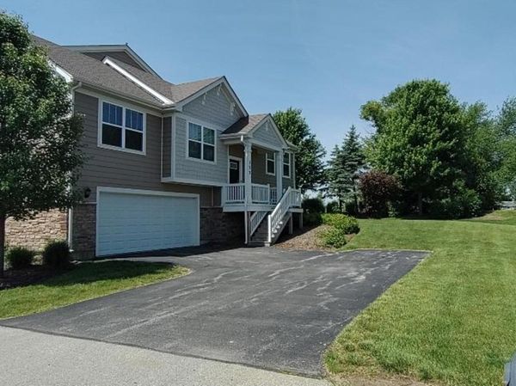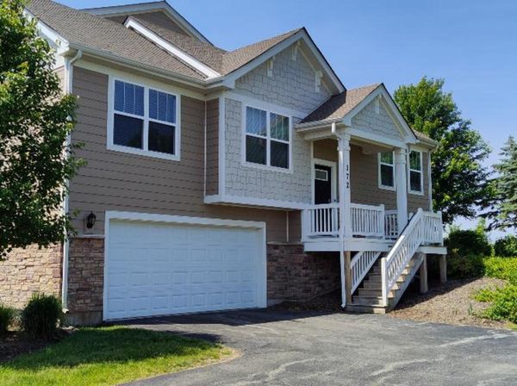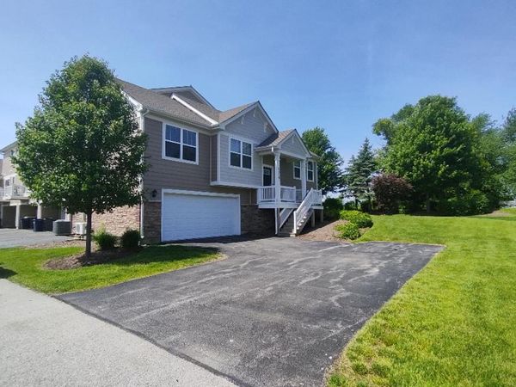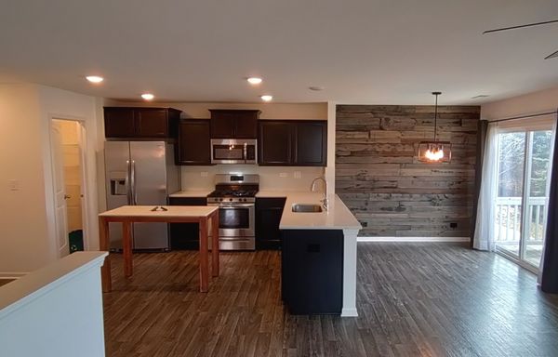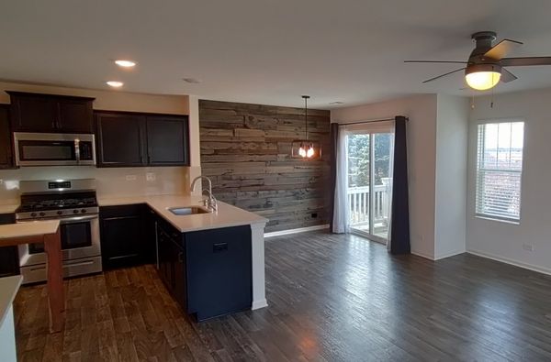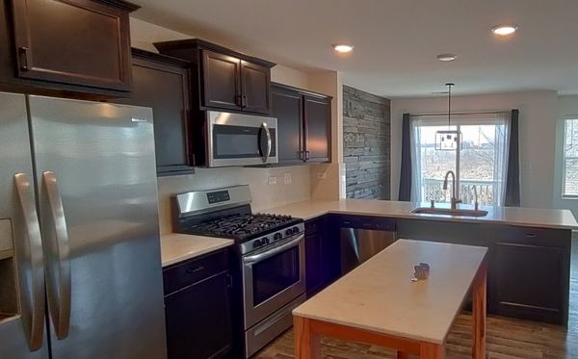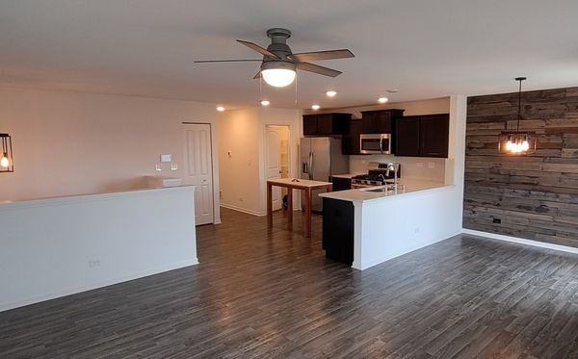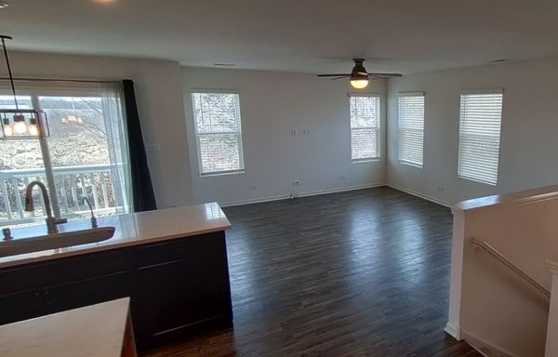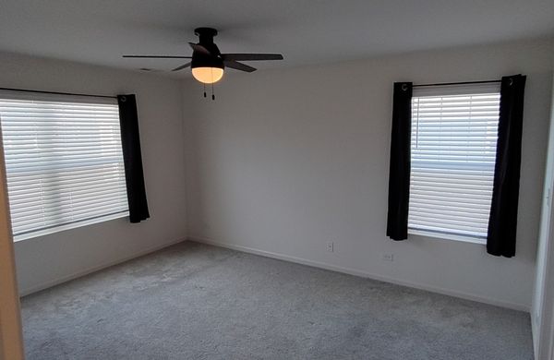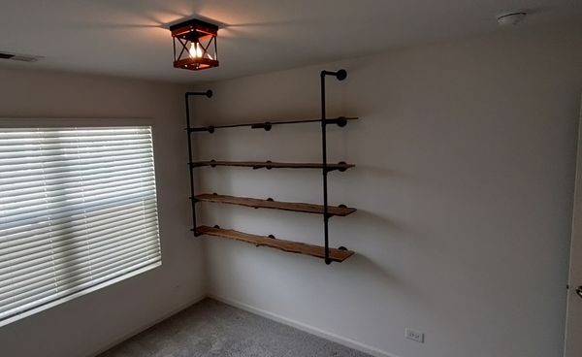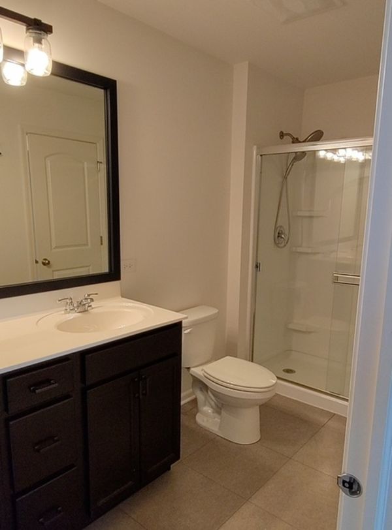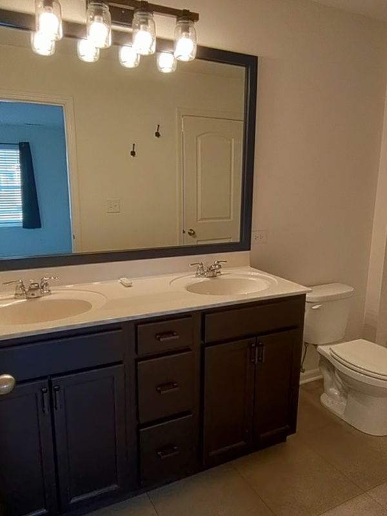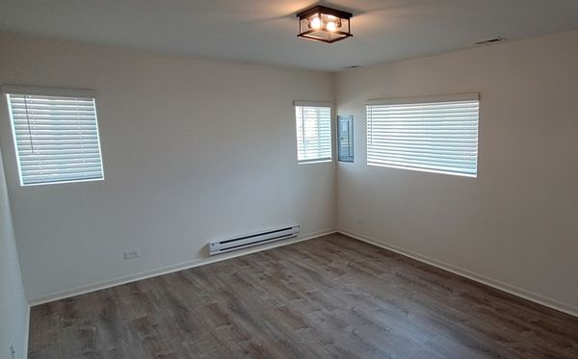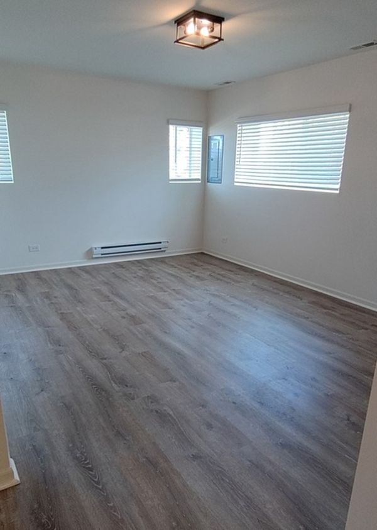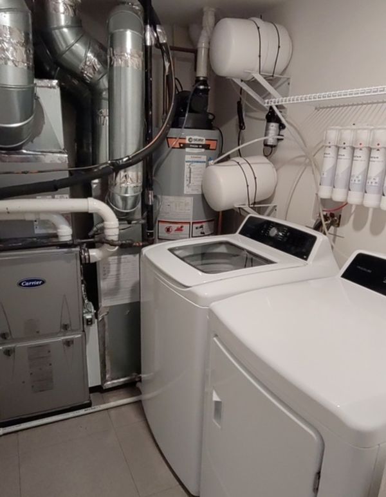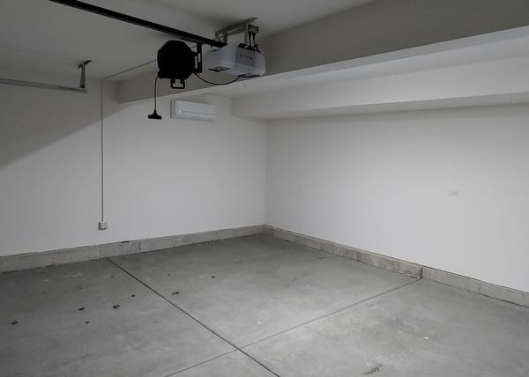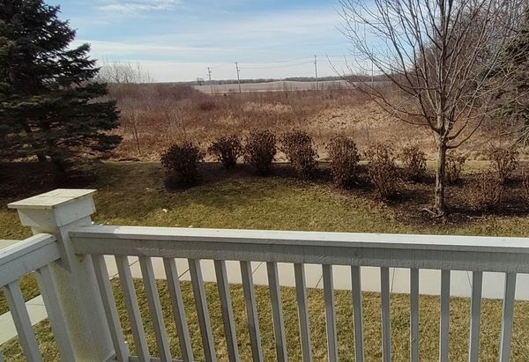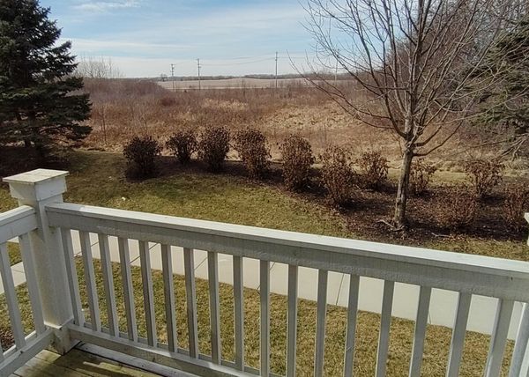172 Goldenrod Drive
Elgin, IL
60124
About this home
Rarely Offered End Unit Model in Tall Oaks Subdivision. Prime Location... Backs to OPEN Area. This Home Features 3 Bedrooms, 2 Full Bathrooms, Living Room, Dining Room and a Finished English Basement and so many upgrades since they moved in. Kitchen has Designer Cabinets with Crown Molding, Recessed Lighting, Pantry Closet, All Stainless Steel Appliances, Quartz Countertops, Reverse Osmosis Water Filtration System at the Sink and Refrigerator. The Flooring Throughout the Kitchen, Dining and Living Room is a Luxury Plank Vinyl. Dining room patio doors leading to the back deck. The views are amazing, Enjoy Beautiful Sunsets. Living room has plenty of windows for natural sunlight along with custom wood blinds throughout. Master Bedroom Suite offers a Large Walk in Closet, Ceiling Fan, Shared Master Bath with Double Sinks and updated Light Fixtures. Second Bedroom is on the Main floor, owner is leaving the beautiful wood shelving unit. Off to the English Basement. Family Room with PLV Vinyl Flooring throughout, wood blinds on all windows, 3rd Bedroom and a Full Bathroom. Laundry Room/Mechanical Room are also in the English Basement. Finished Two Car Garage is Climate Controlled for use all year round and a WI-FI garage door opener. All these homes come with America's Smart Home Technology which allows you to monitor and control your home by smartphone, tablet or computer. Extra long and wide driveway ! Great Location close to Restaurants, Shopping Transportation and I-90. This is a move in ready home and just waiting on its new owner. Upgrades have been done for you. See carpet allowance option.
