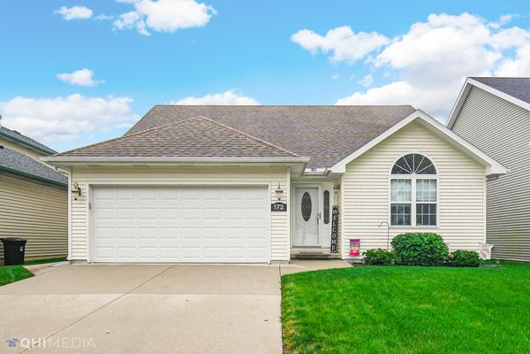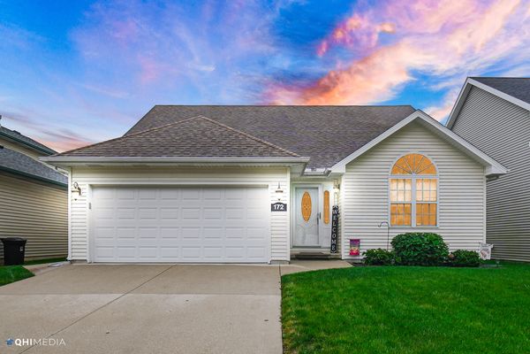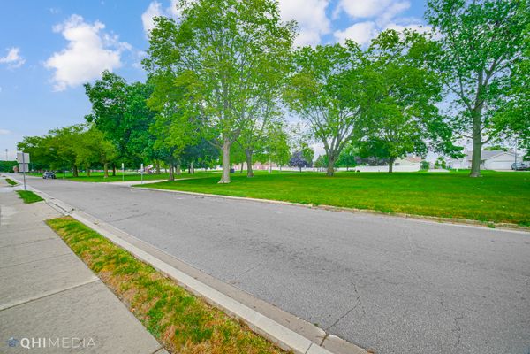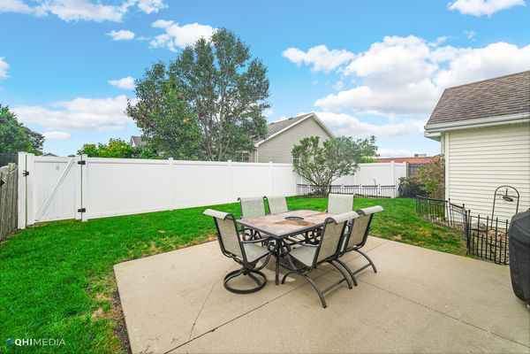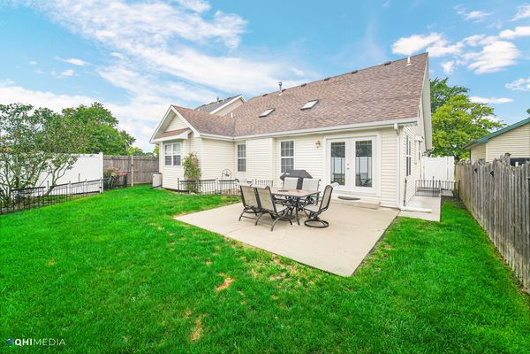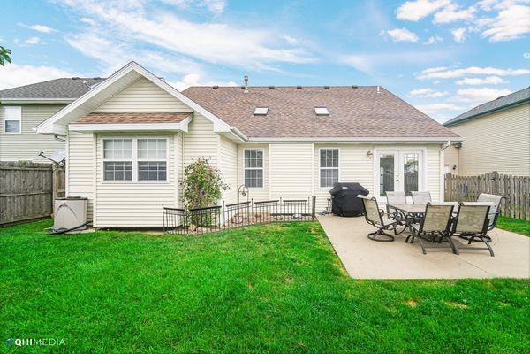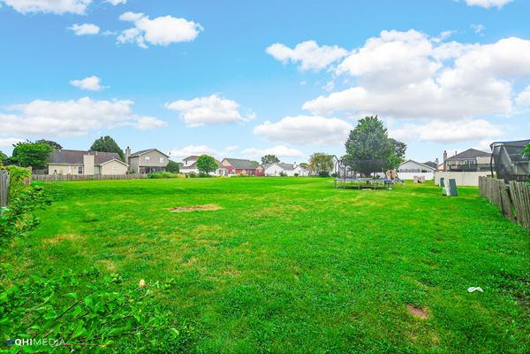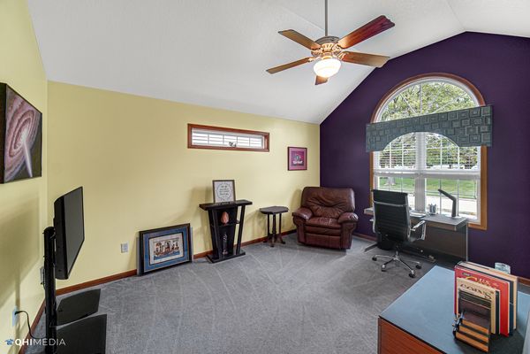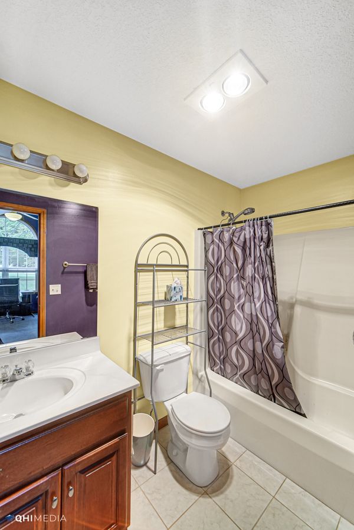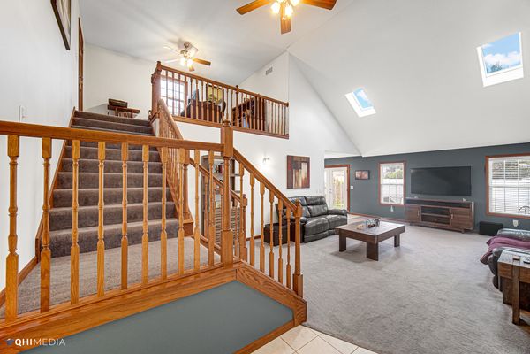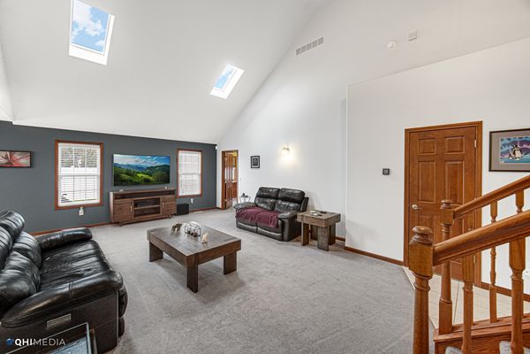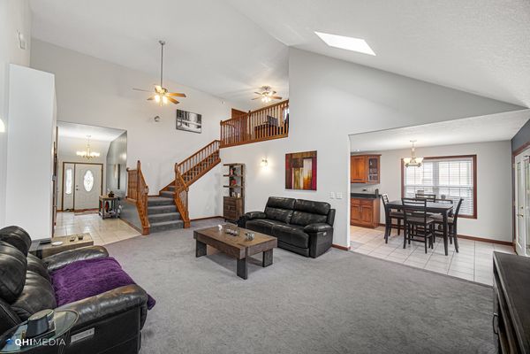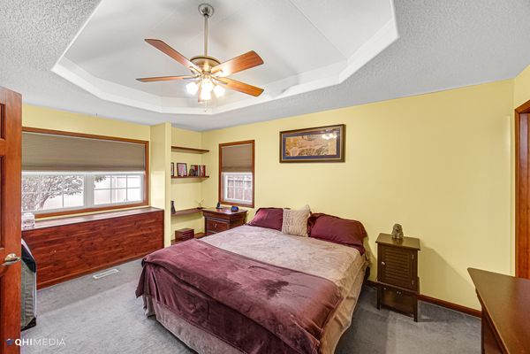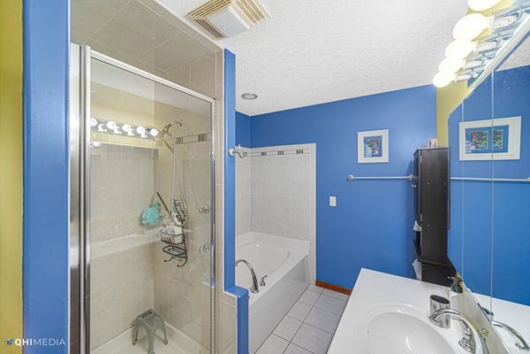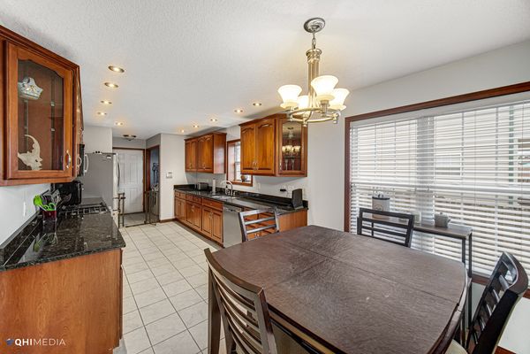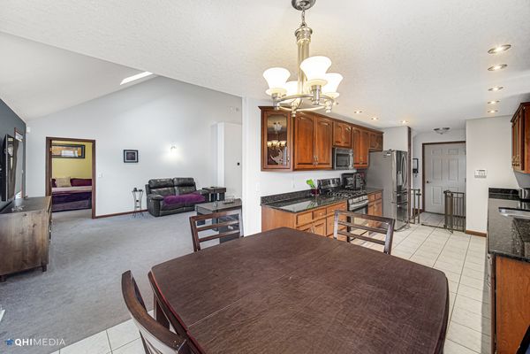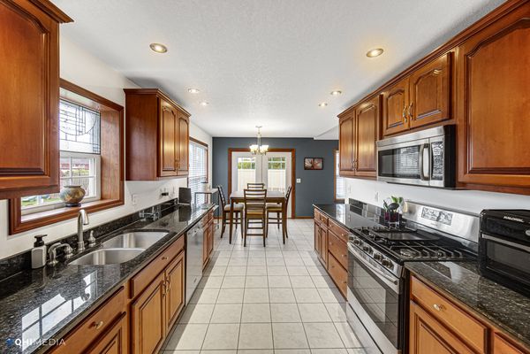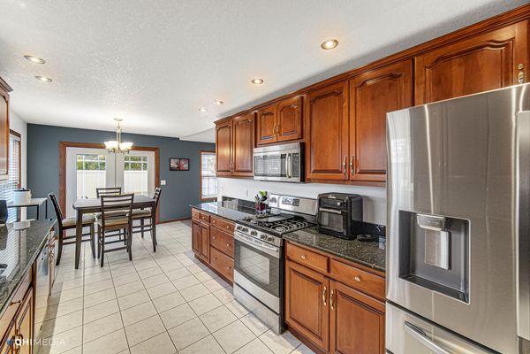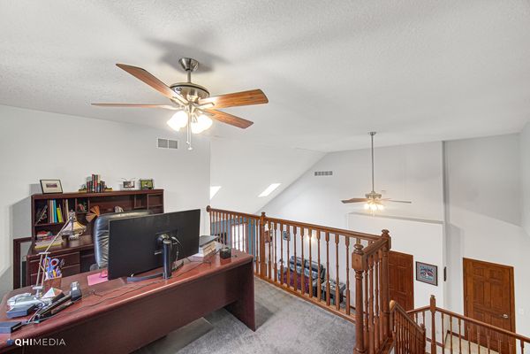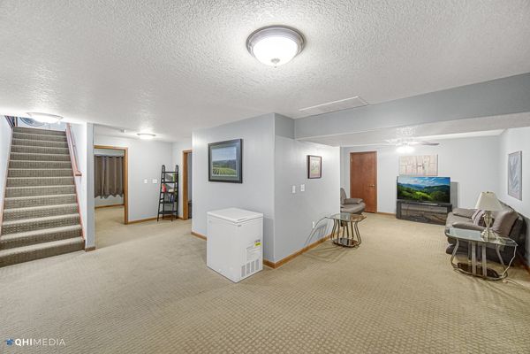172 Diversatech Drive
Manteno, IL
60950
About this home
Looking for a home in the quaint little town of Manteno? Easy access to the highway down tree lined streets and a charming downtown area. BRAND NEW ROOF INSTALLED 2023....TOTAL TEAR OFF. This comfortable and well cared for 3 bedroom, 3 bath, 1.5 story residence checks all of the boxes! Spacious open floor plan with soaring ceilings, skylights, 6-panel doors, oak railings, ceiling fans, ample storage and closet space, and an upgraded kitchen featuring beautiful cabinetry, granite counter tops, all stainless steel appliances including a 5-burner gas range, and convenient pantry cupboard. Dishwasher and refrigerator are just 3 years old. You will find 2 master suites with private bathrooms on the first floor. A versatile and spacious loft area on the 2nd floor can be an office, sitting room or playroom for the kids. Huge full basement is finished (battery back-up sump pump) with a 3rd bedroom, full bath and a large flex room which could be another office or craft room, and a spacious family room/recreation room. This is a bright and sun filled home. French doors lead you from the kitchen area to your private fenced in yard and cement patio. Very little maintenance on this exterior which includes leaf gutter guards. The back gate opens to a large green space for the kids to play or for neighborhood get togethers. Home is situated across the street from a park. This truly is a wonderful home with many builder upgrades!
