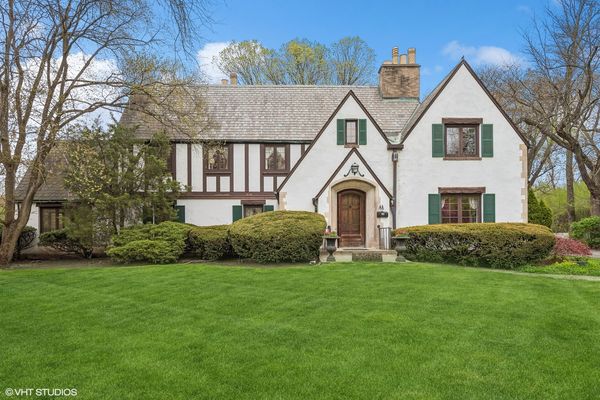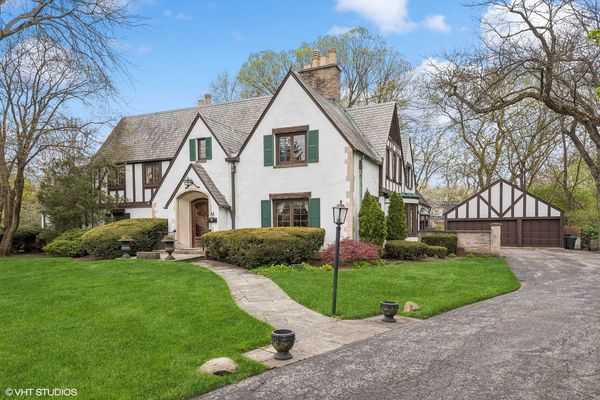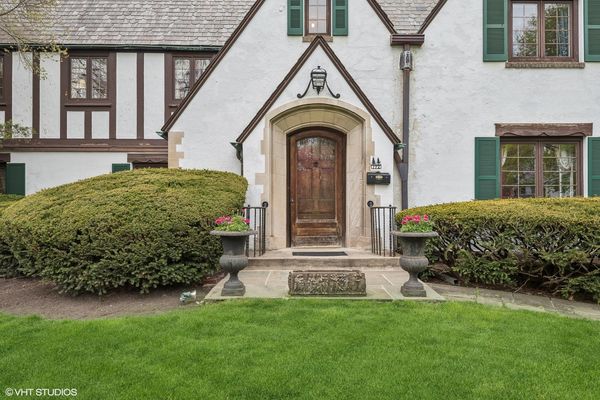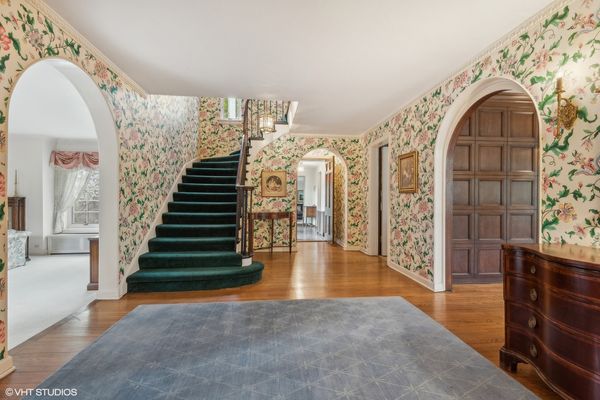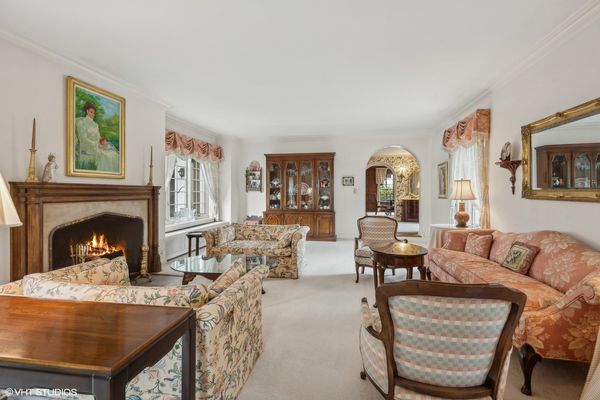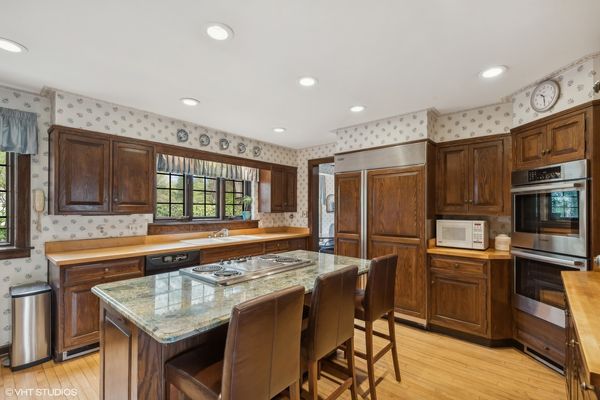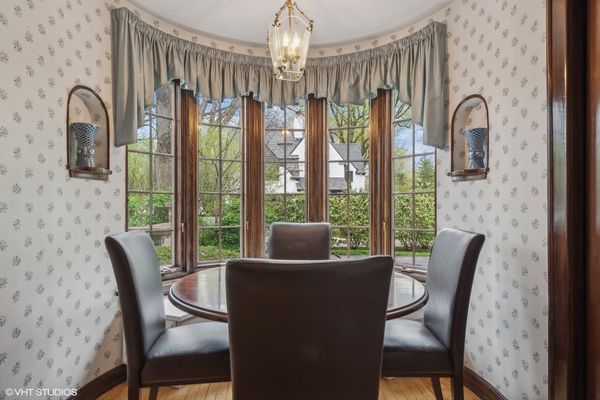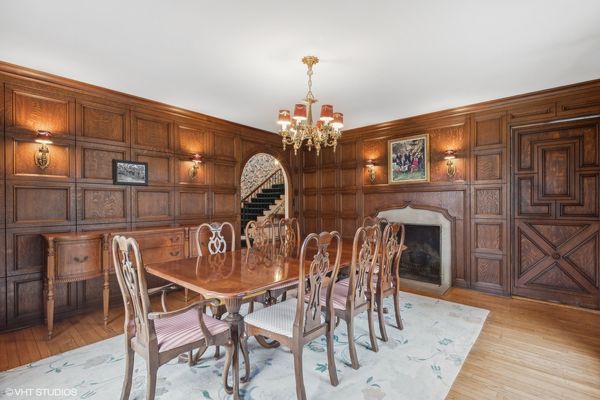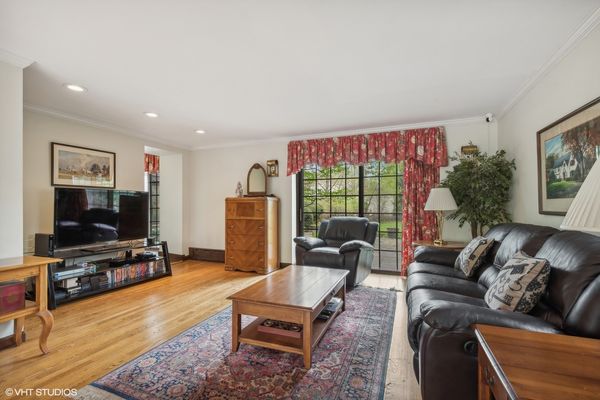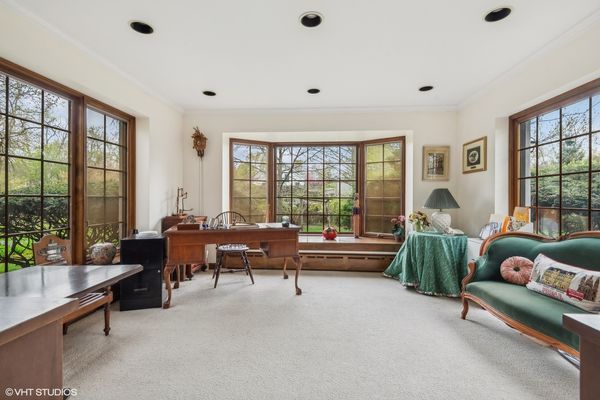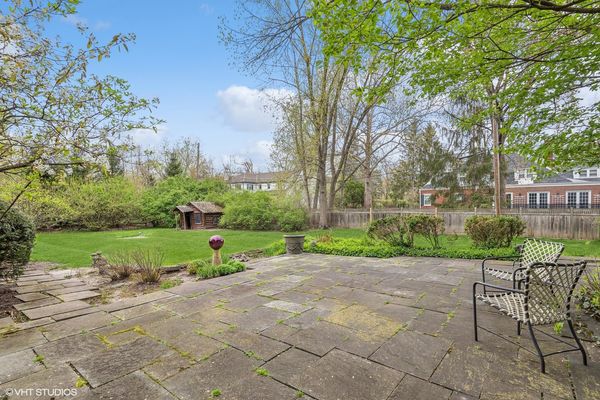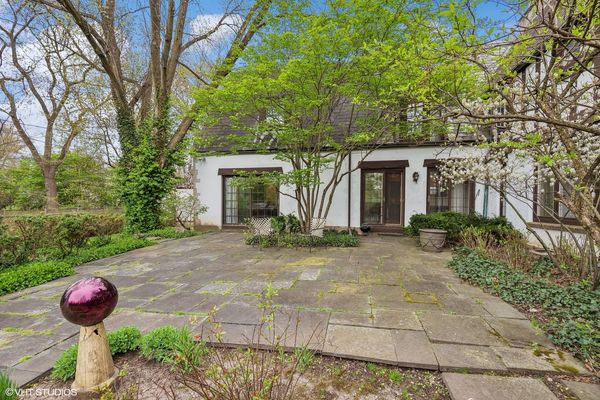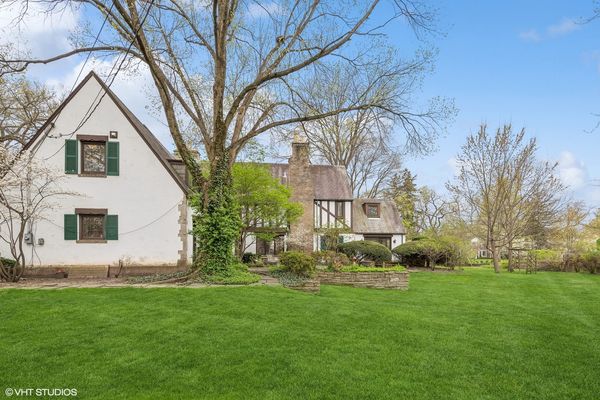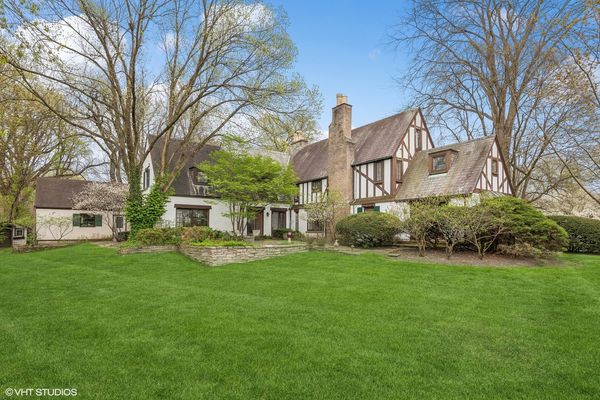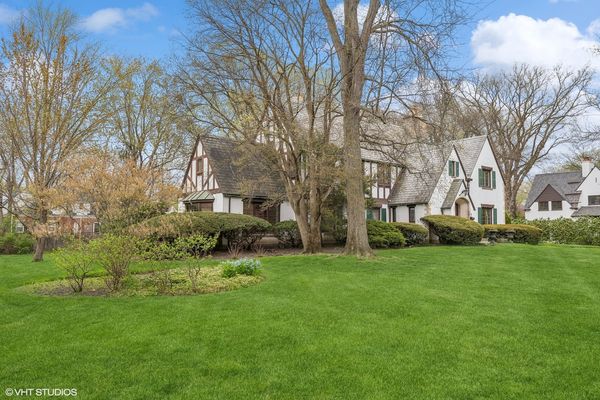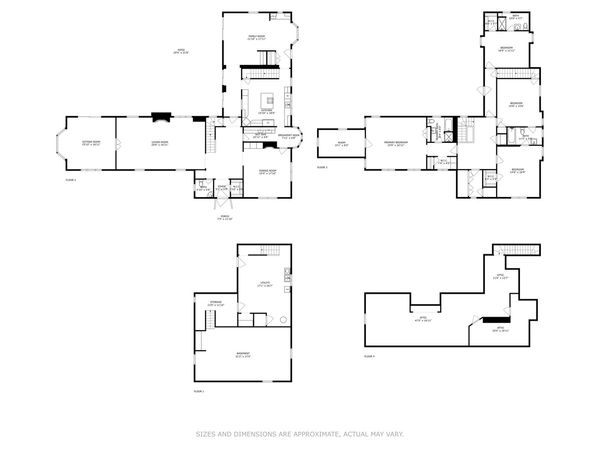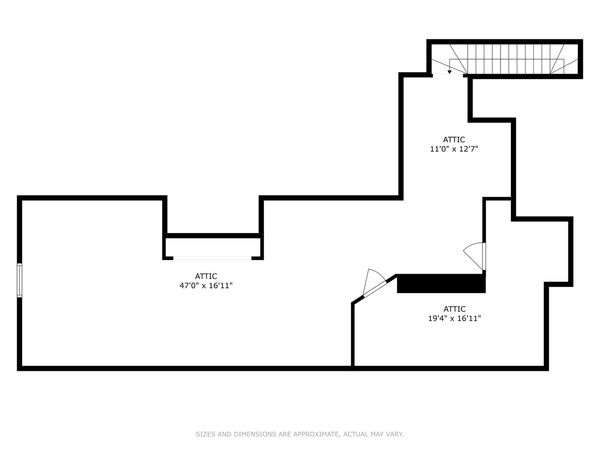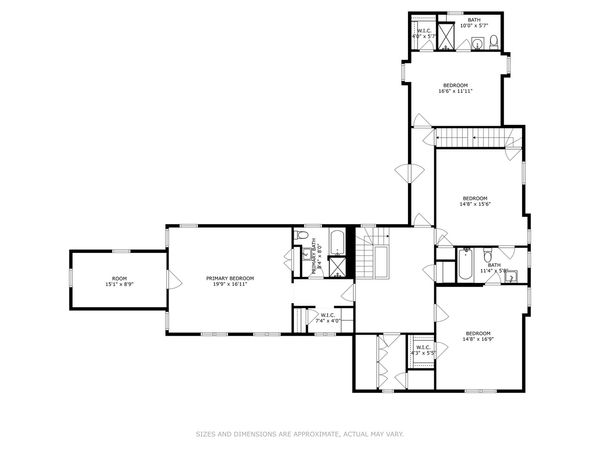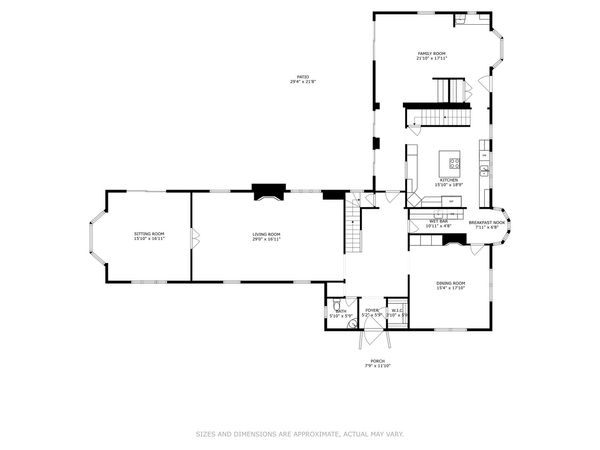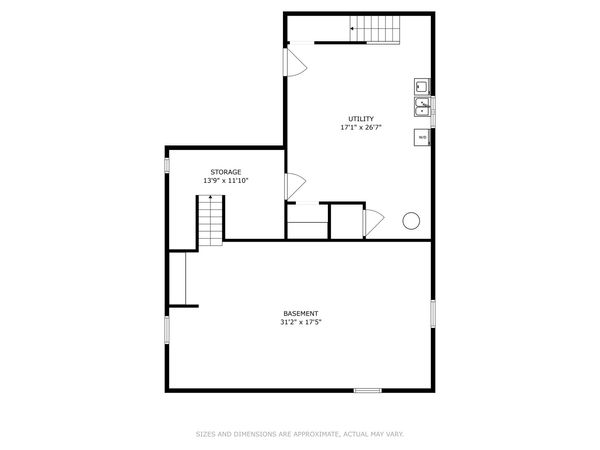172 De Windt Road
Winnetka, IL
60093
About this home
Situated on one of Winnetka's most coveted streets, this beautiful 1928 English Manor Tudor Home is nestled on just under an acre on rolling grassy lawns and beneath a canopy of beautiful trees. High ceilings, beautiful foyer, arched doorways, stunning millwork, wood paneled dining room are some of the architectural details in this gracious home. Great flow throughout the first floor including a large family room, lovely eat-in kitchen nook and butler's pantry. The dining room features a wood burning fireplace and the original wood paneling is incredible. The spacious and bright living room and office overlook the picturesque grounds. Four large bedrooms on the second floor include a lovely primary suite and two additional full bathrooms. A finished attic space with opportunity to expand. The basement offers an additional family room. Large detached 3 car garage with storage. Phenomenal opportunity to update the vintage home of your dreams in this beautiful classic setting on Dewindt's Private Road - first home built on Dewindt, sellers are the third owners. It's a forever location, close to everything - town, train, shops, restaurants and schools. Come see for yourself!
