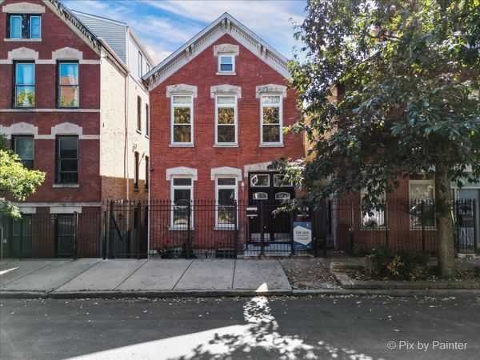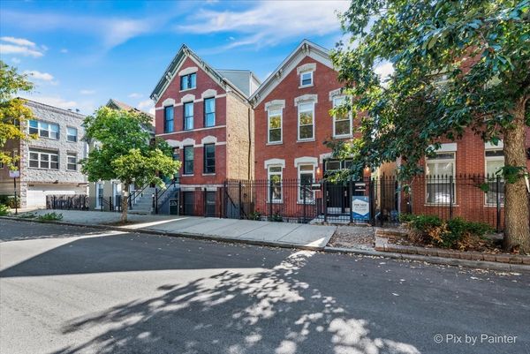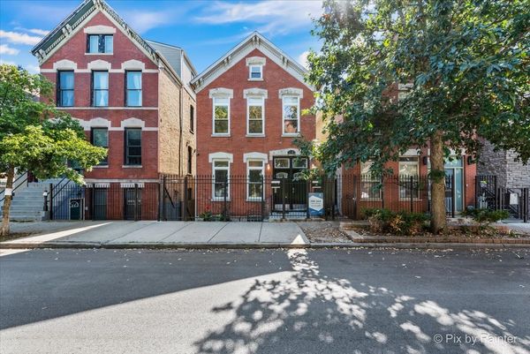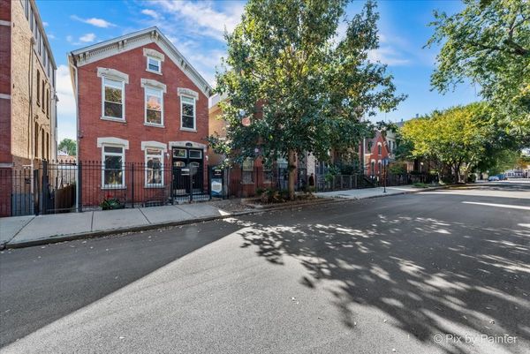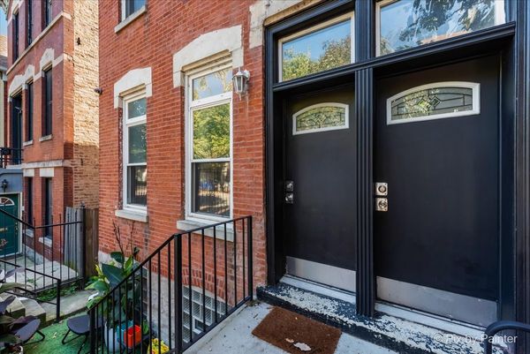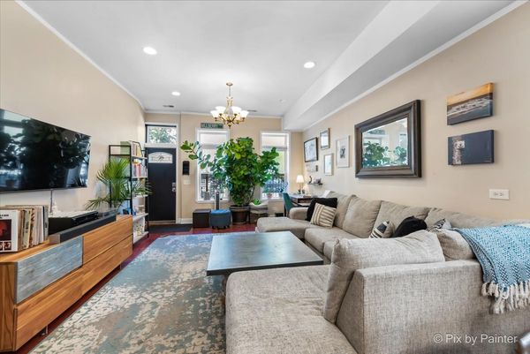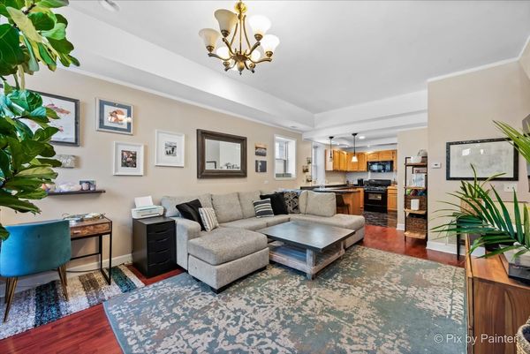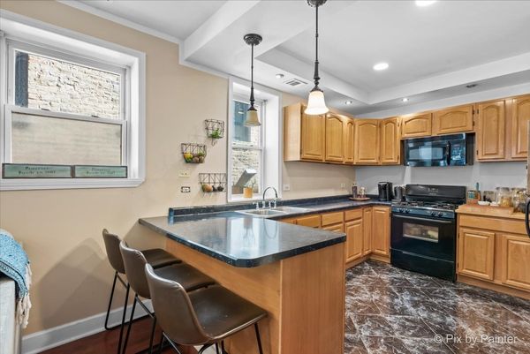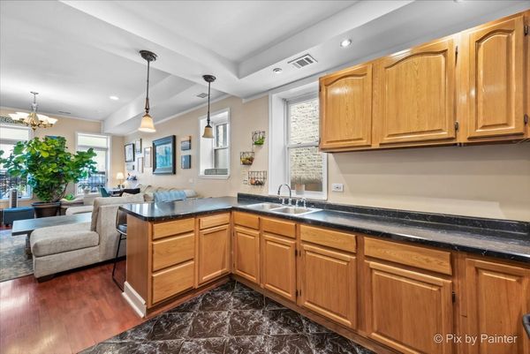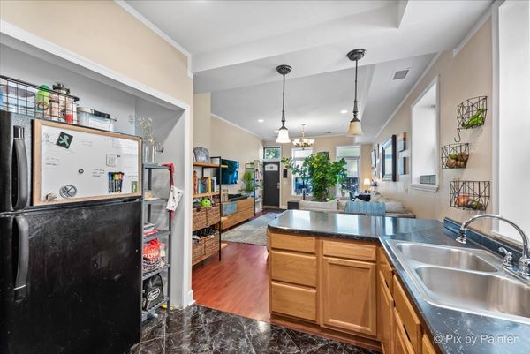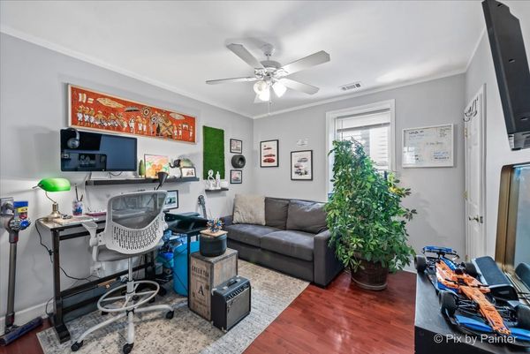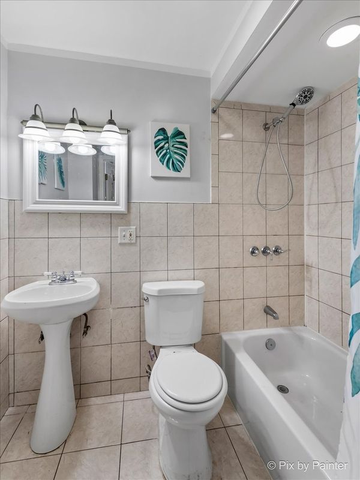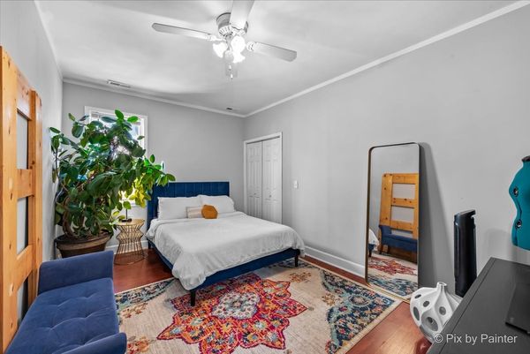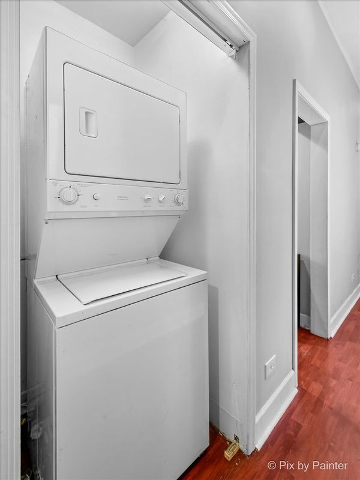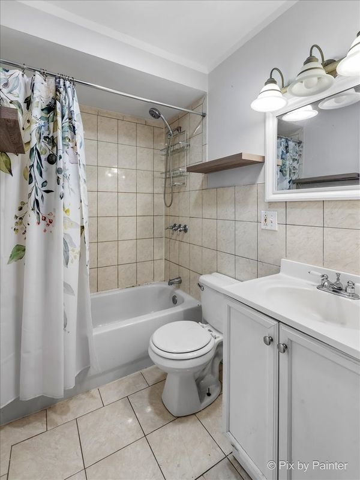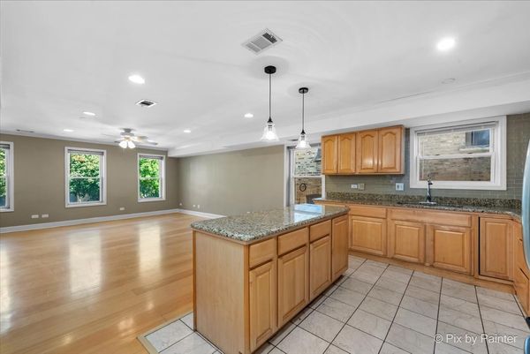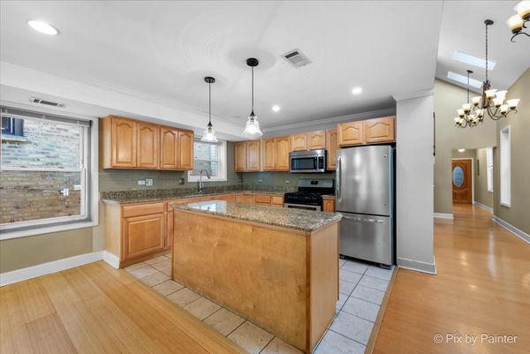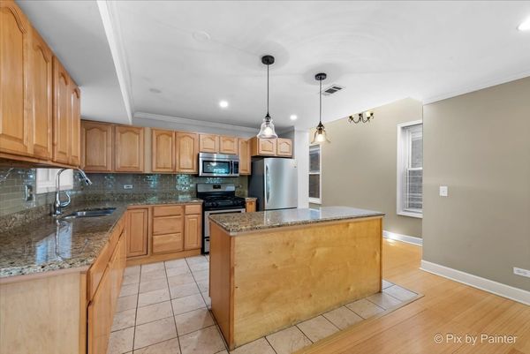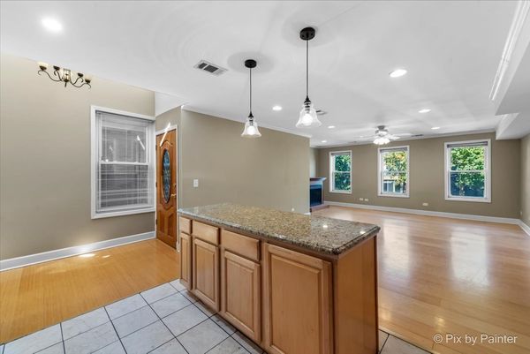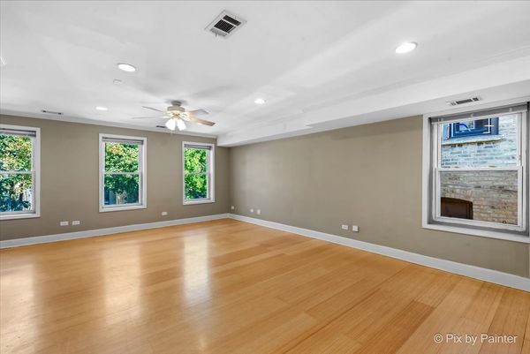1719 W Le Moyne Street
Chicago, IL
60622
About this home
Welcome to an exceptional investment opportunity in the heart of Wicker Park! This property boasts two beautifully designed units making it a perfect addition to your real estate portfolio. The main level unit features an open kitchen with breakfast bar seating, two well-appointed bedrooms, one featuring an ensuite bathroom, and an additional guest bathroom in the hallway for added convenience! The second unit is a spacious 3-bedroom, 2.5-bathroom with an open-concept layout connecting the kitchen seamlessly to the large, bright living room. Features include 12 ft ceilings, large windows, 7 skylights, and a cozy fireplace! A unique spiral staircase leads upstairs to two additional bedrooms, a full bathroom, and an area perfect for use as an office or study. Each unit includes a washer & dryer and an exterior parking space! This property not only promises excellent income potential but also presents an opportunity to be a part of one of Chicago's most vibrant neighborhoods!
