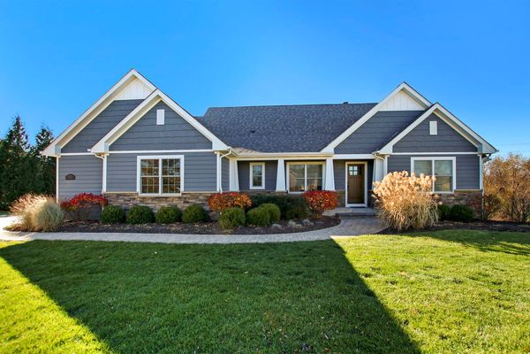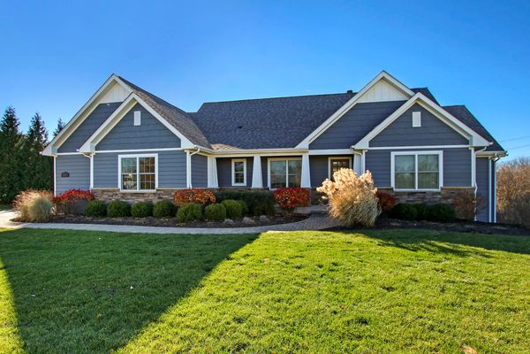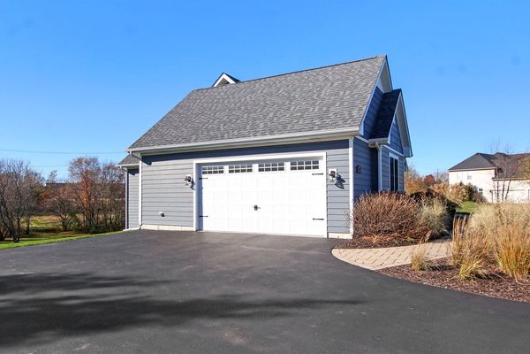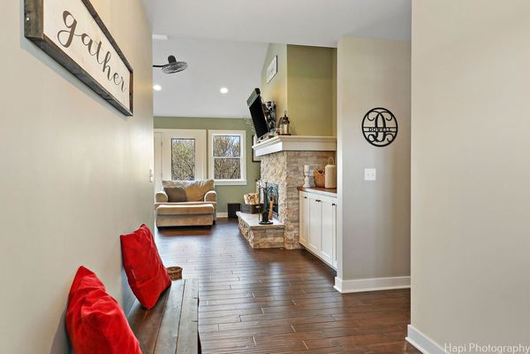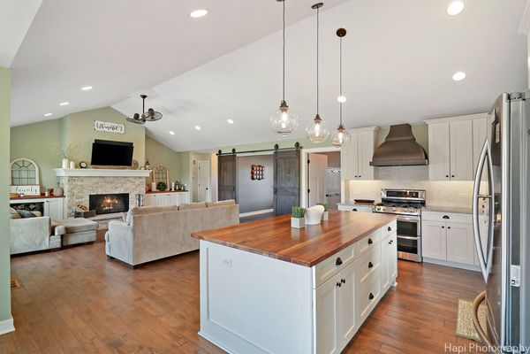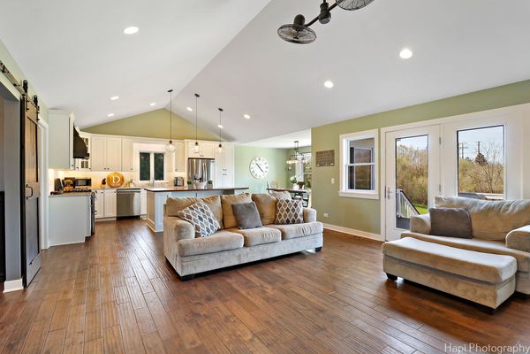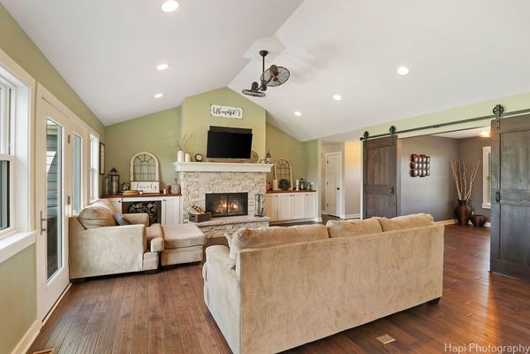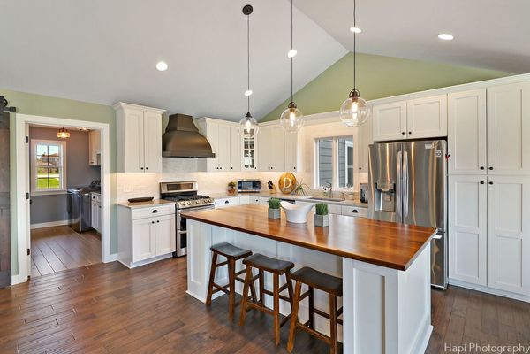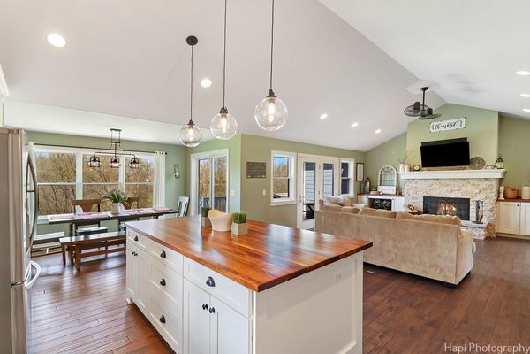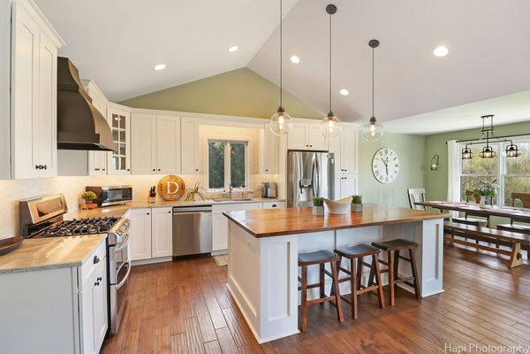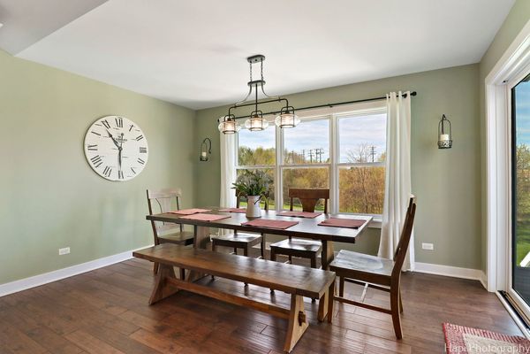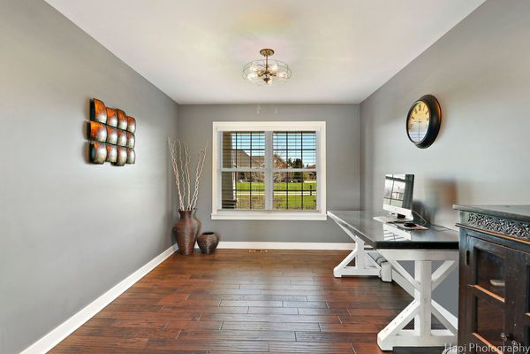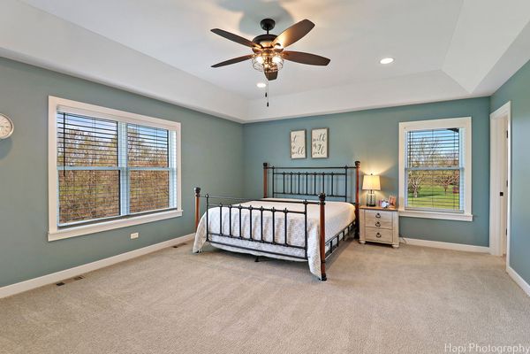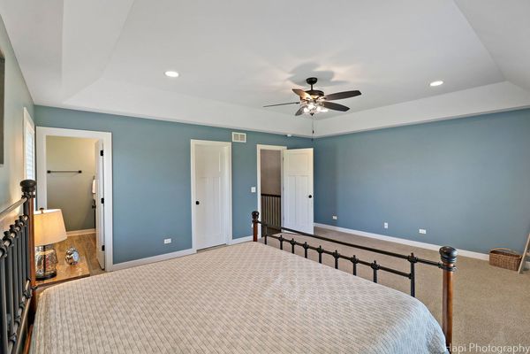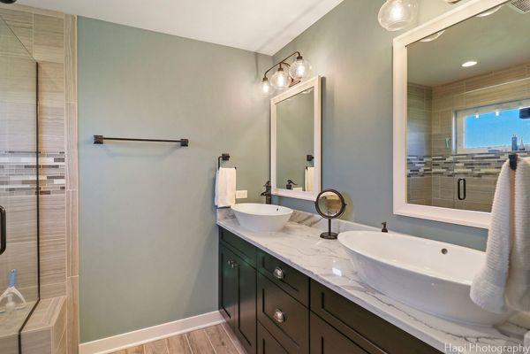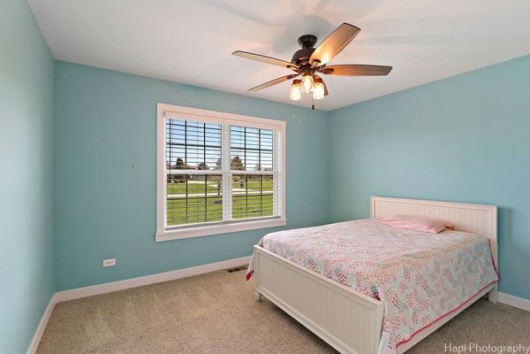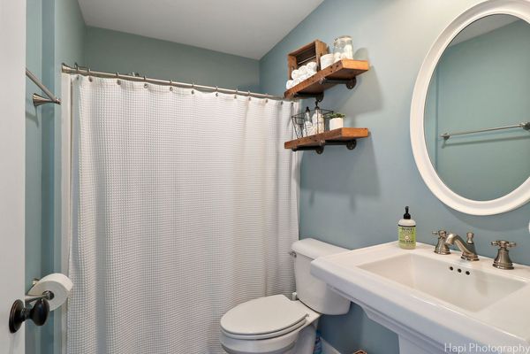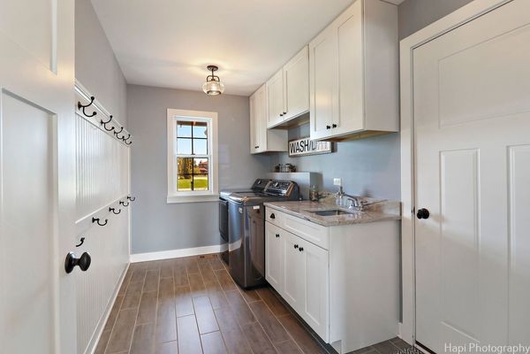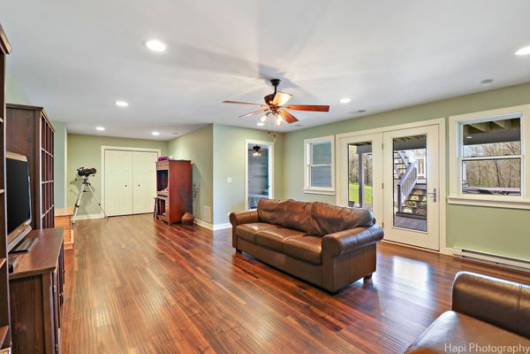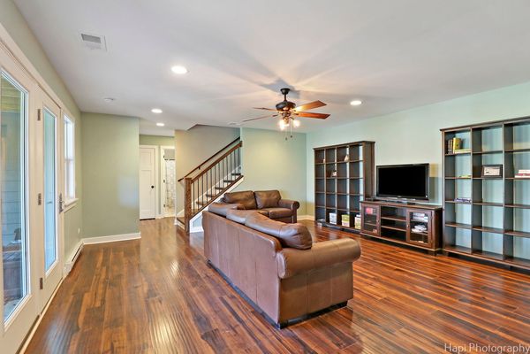1719 Vivian Way Court
Lakemoor, IL
60051
About this home
Welcome to your dream home nestled on over 1.68 acres of serene landscape! This stunning 2018 custom-built home boasts meticulous craftsmanship and modern amenities throughout. As you step inside, be greeted by the warmth of walnut floors guiding you through the spacious main level with stunning open floor plan. The heart of the home features a gourmet kitchen adorned with soft-close cabinets, gleaming stainless-steel appliances, and granite counters, perfect for culinary enthusiasts and entertaining alike. Relax and unwind in the cozy ambiance of the wood-burning gas fireplace, adding charm and comfort to the living spaces. The main level offers two generously sized bedrooms including an amazing owner's suite complete with vaulted ceilings, a water closet, step-in shower, and dual sinks for added luxury and convenience. Venture downstairs to discover the fully finished walk-out basement, offering two additional bedrooms, bathroom and huge family area, providing ample space for guests or creating a personalized retreat. Embrace the beauty of outdoor living on the expansive grounds, ideal for hosting gatherings or enjoying peaceful moments on the gorgeous weather tech deck and relaxing in the hot tub surrounded by nature. With its thoughtful design and abundance of features, this home offers a rare opportunity for refined living in a picturesque setting. Don't miss your chance to make this exquisite property your own!
