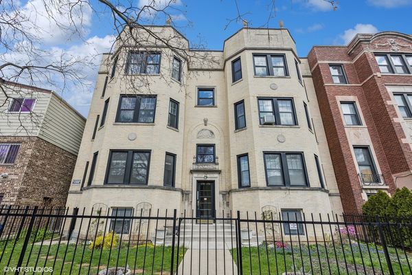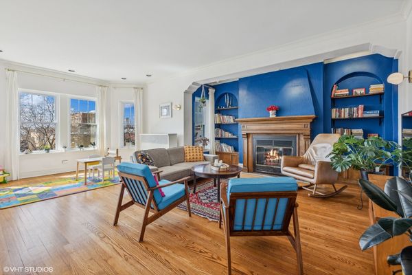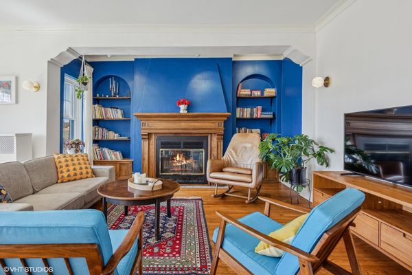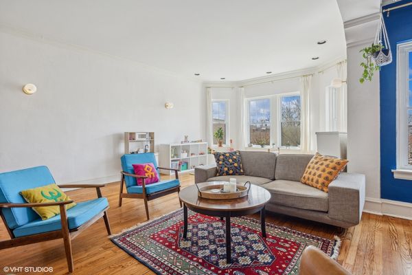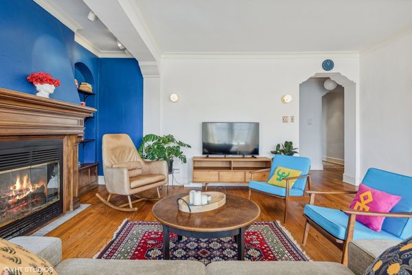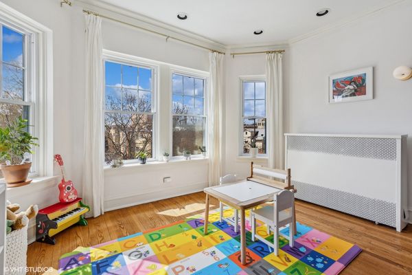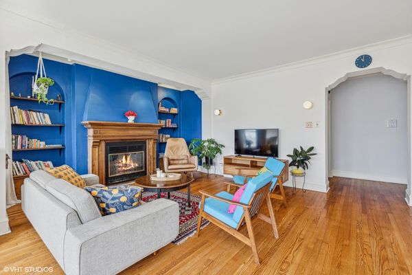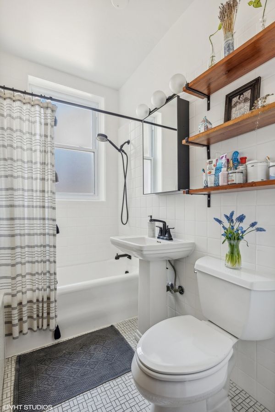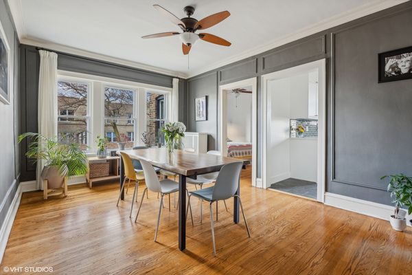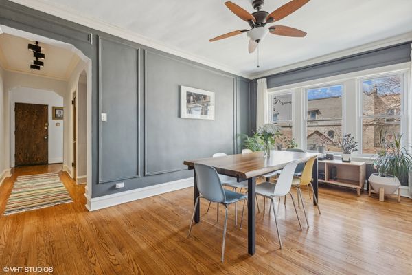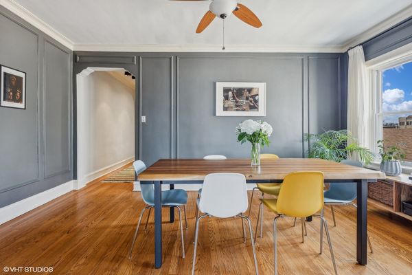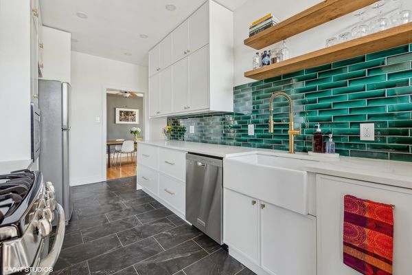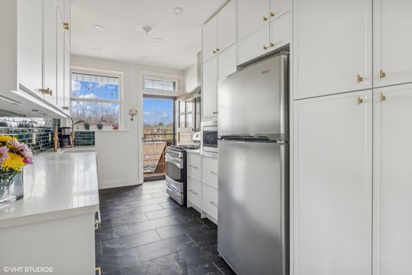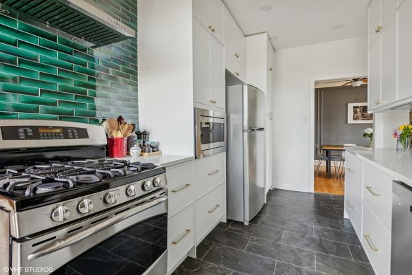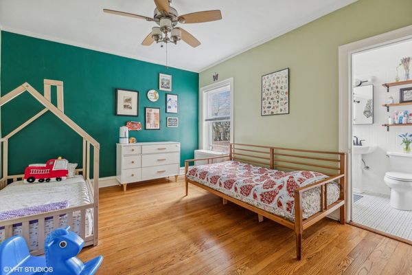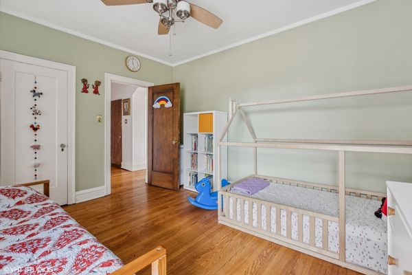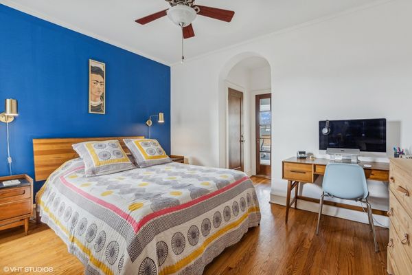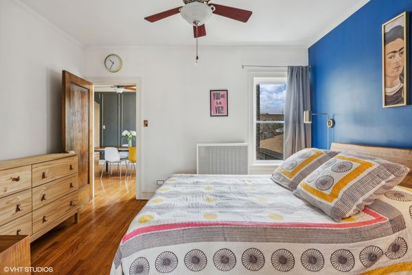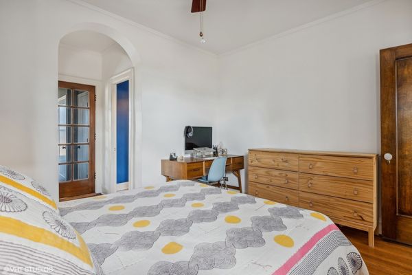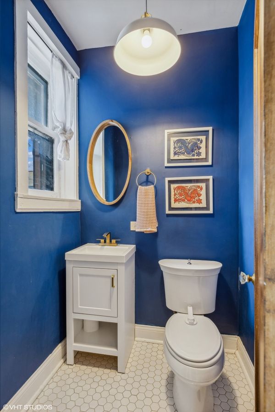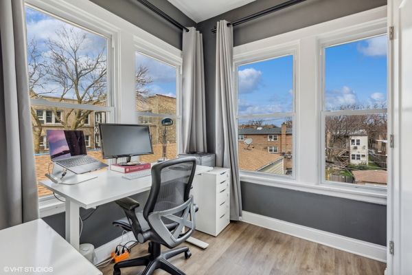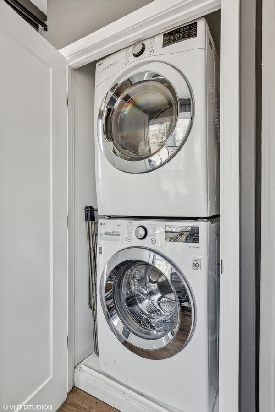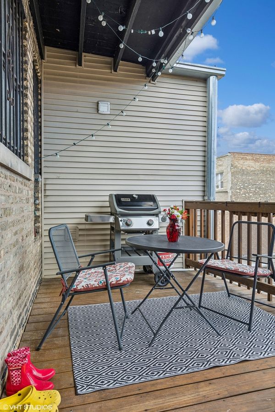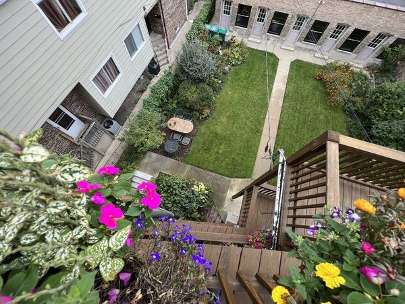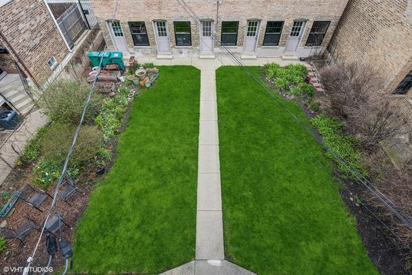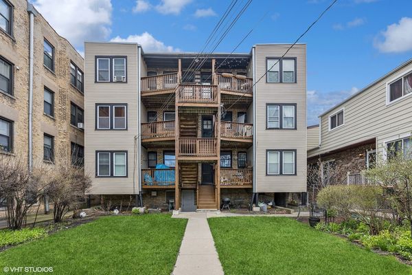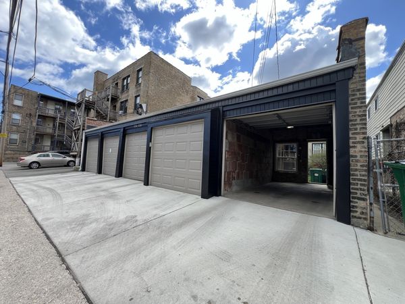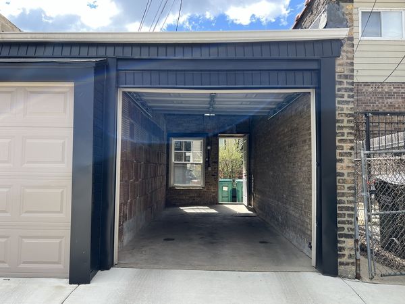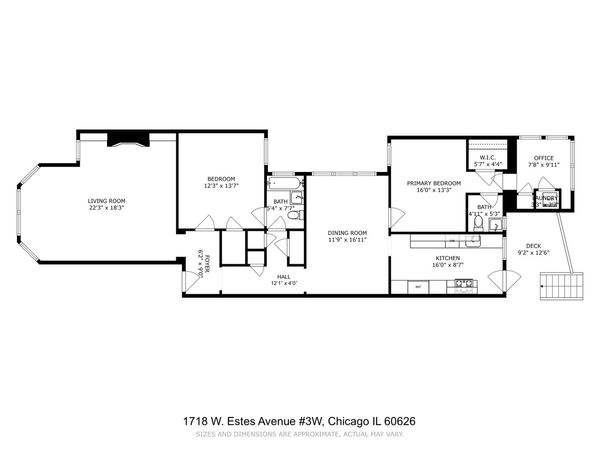1718 W Estes Avenue Unit 3W
Chicago, IL
60626
About this home
This top-floor gem of a condo is the perfect blend of modern comfort and classic charm that is so typical of these beautiful vintage buildings along the pretty tree-lined streets in this peaceful part of Rogers Park. The large but cozy living room boasts a working wood-burning fireplace and a wall of south-facing windows for an open, sunny feel. There are two well-proportioned bedrooms, and 1.5 baths that have both been recently updated with fresh white tile and sleek contemporary fixtures. The kitchen was also gut-rehabbed just last year with a gorgeous green tiled backsplash, dramatic dark gray porcelain tile floors, stainless steel appliances, and pristine white cabinetry that utilizes every square inch of the room for maximum efficiency. Throughout the unit, warm hardwood floors and many original architectural details from the 1920's have been lovingly preserved or restored. In addition to a big formal dining room, the whole unit feels quite spacious thanks to high ceilings, a generous foyer, long hallway, and many deep, tall closets. There's a nice sunny den/office in the back of the unit where the current owners also added a full-size stacked washer/dryer (even though there is also a shared laundry in the basement). Off the kitchen is a 9x13 foot deck for grilling, enjoying a lovely sunset, or looking over the huge, shared backyard where this unit has an assigned garden bed for planting flowers or vegetables. The garden gets plenty of sunlight all day long! This unit comes with a totally enclosed private one-car garage! In the basement is a bike room, additional assigned storage space, and a large lockable private closet. This building is pet-friendly, well-run, and meticulously kept-up. The lakefront and beaches are close and public transportation is quite convenient. Don't miss the opportunity to make this charming unit your own!
