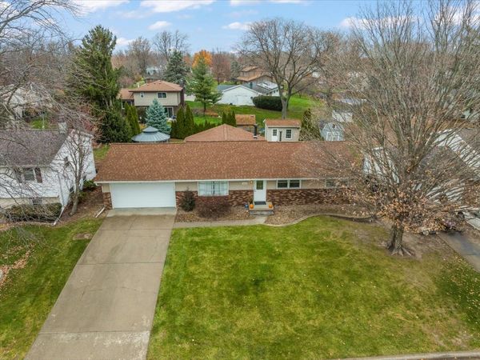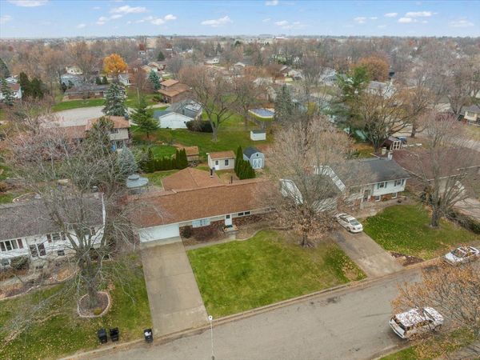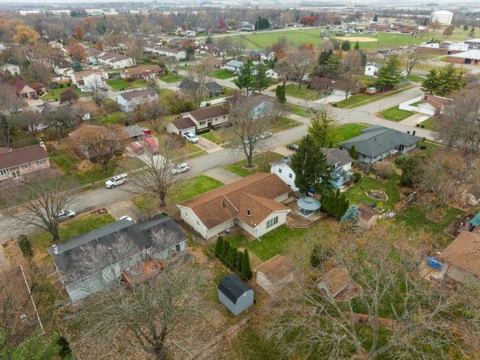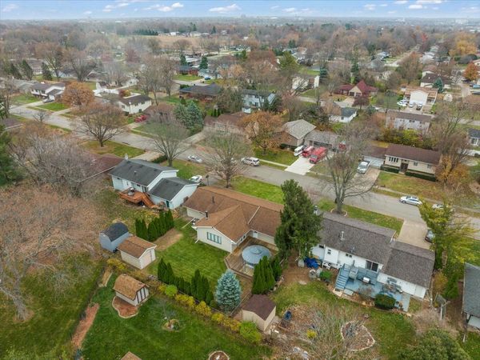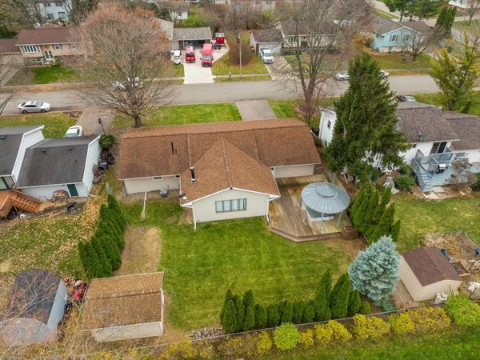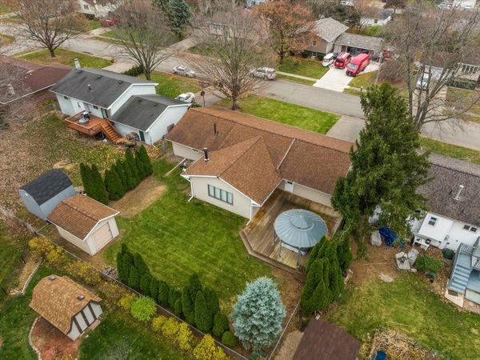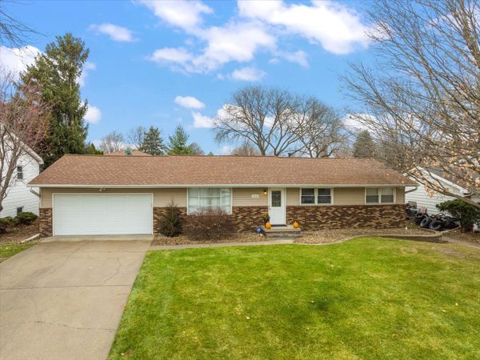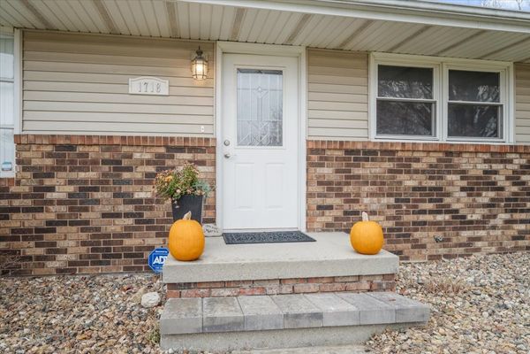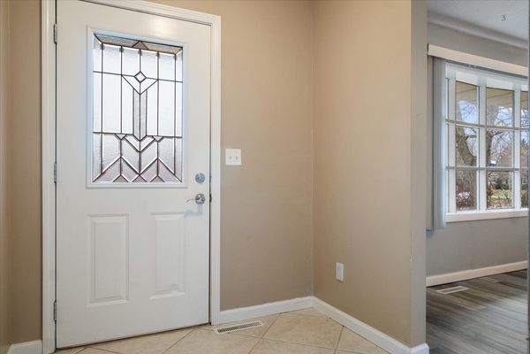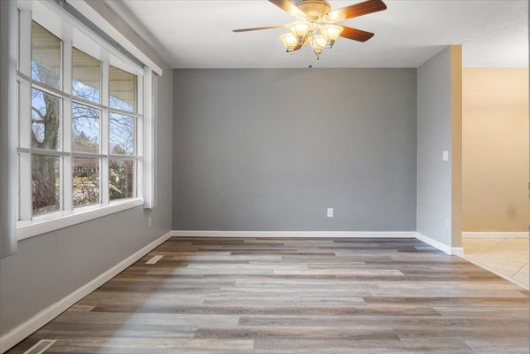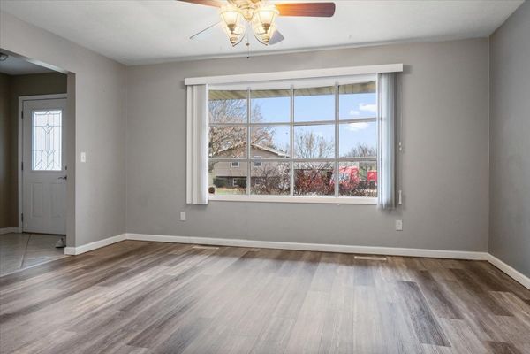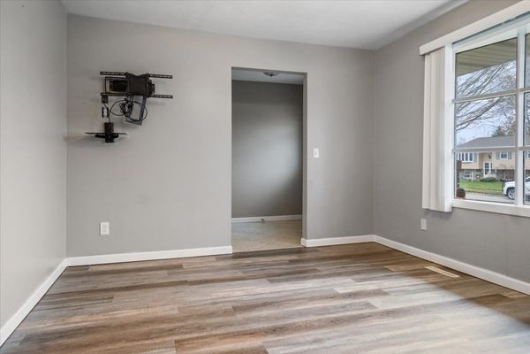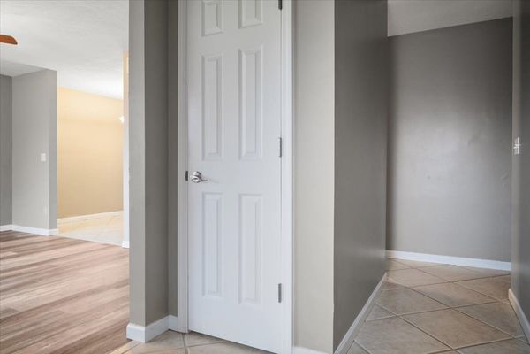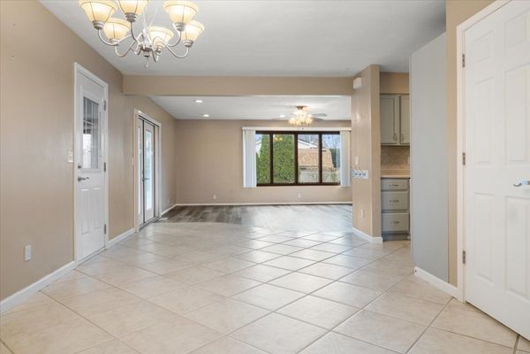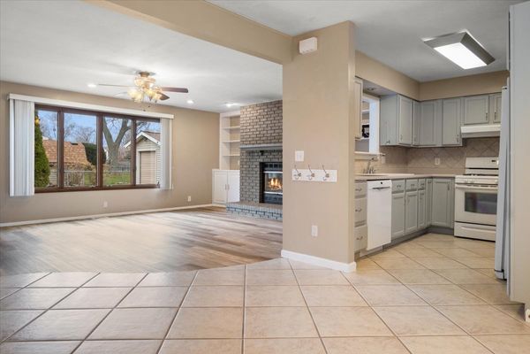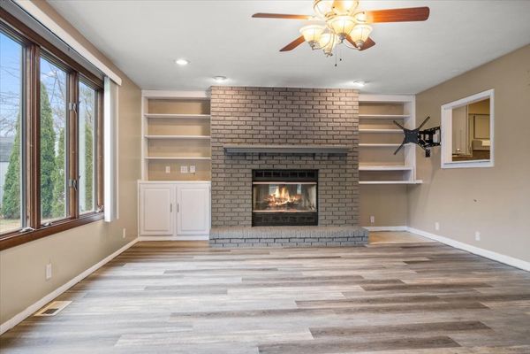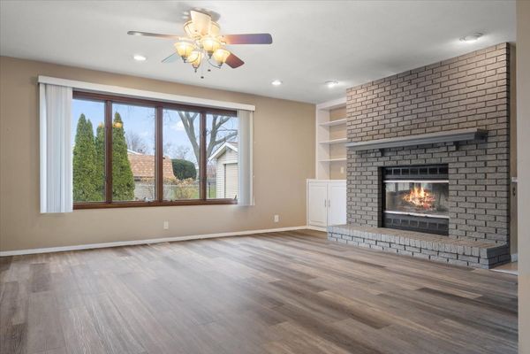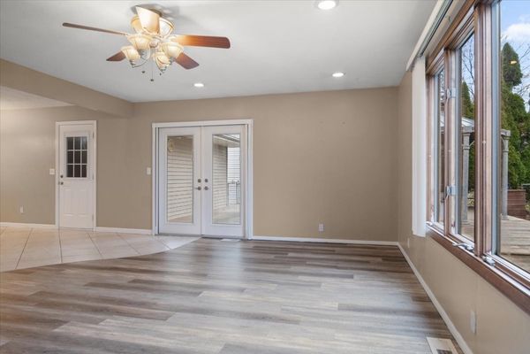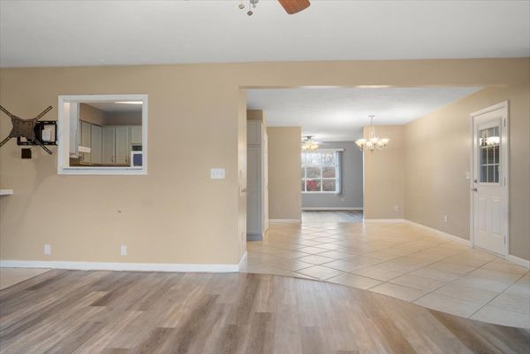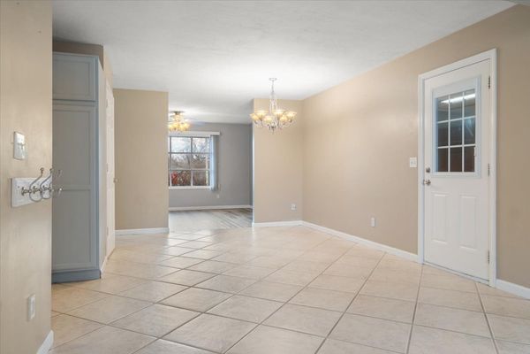1718 Tompkins Drive
Normal, IL
61761
About this home
Now is your chance to own this adorable ranch in the University Park Subdivision that features 3 bedrooms on the main floor, 3 full bath, heated, attached 26x20 2-car garage with shelving, workbench and access to your fenced backyard that features established landscaping, huge deck with covered gazebo, hot tub and generous sized shed that will stay with home! Separate family room and living room on the main floor with wood burning fireplace. Fully finished basement, with large family room (43x12), second kitchen downstairs w/ bar featuring granite and stone countertops and an extra bonus room w/ walk in closet and attached full bath which would make a great in-law arrangement!! All appliances to stay! Both dishwashers are Bosch. Easy access to backyard with special out-swing doors to back deck with interior auto-close screen doors that can slide into casing when not in use. Notable updates include: *NEW* 2022 carpet in bedrooms, *NEW* 2022 wood laminate floors for front and back room, kitchen cabinets and fireplace freshly painted in Jan/feb 2023, *NEW* 2022 hallway thermostat, *NEW* roof and deck built approximately 2018, Ring doorbell installed by back door, *NEW* 2010 basement remodeled. Close proximity to ISU, Rivian, Parkside schools, NWHS, Carl's ice cream and nearby park. Do not miss the opportunity to make this great home yours today! All information provided is deemed reliable, but is not guaranteed and should be independently verified.
