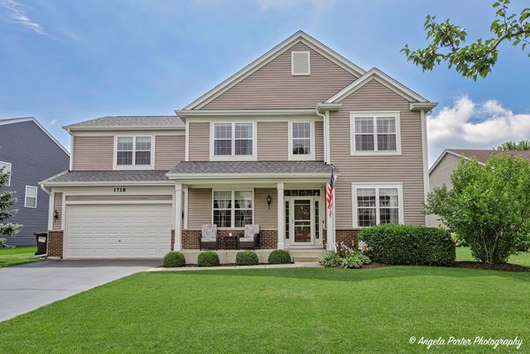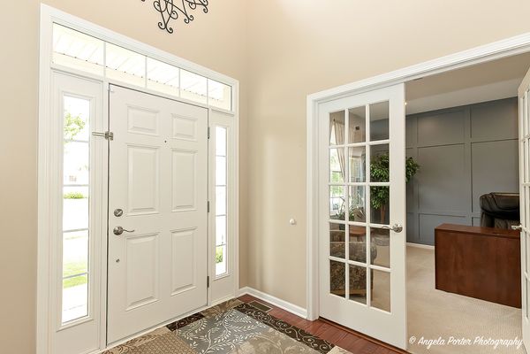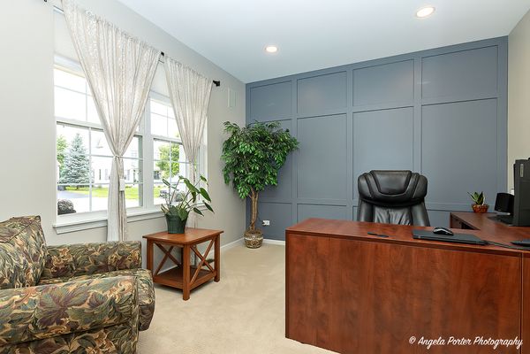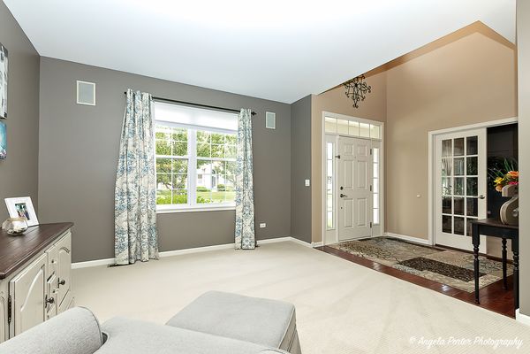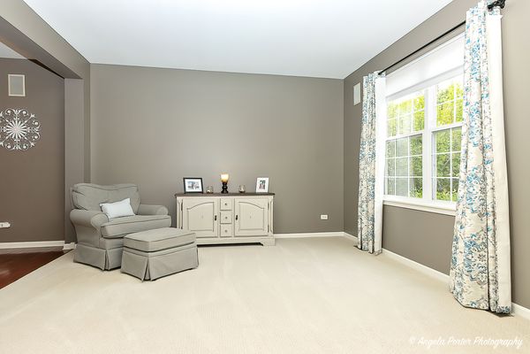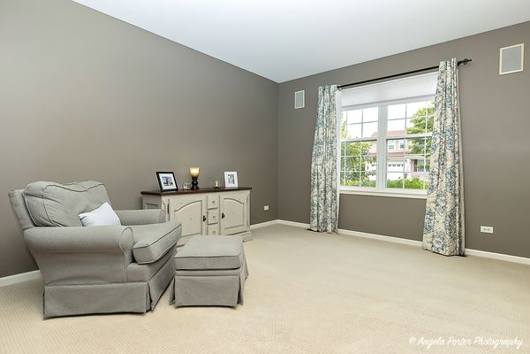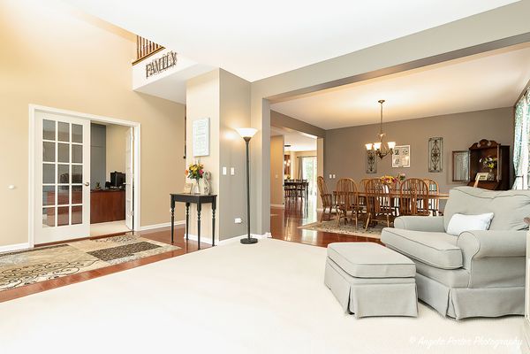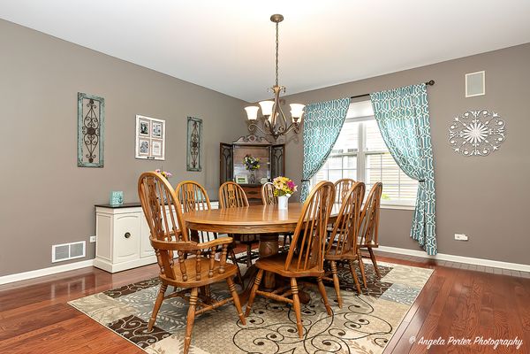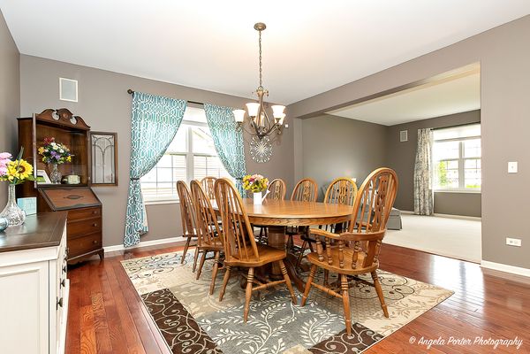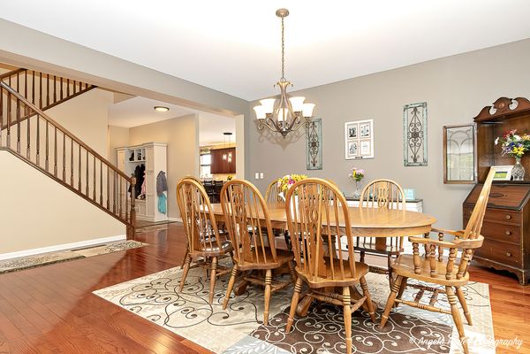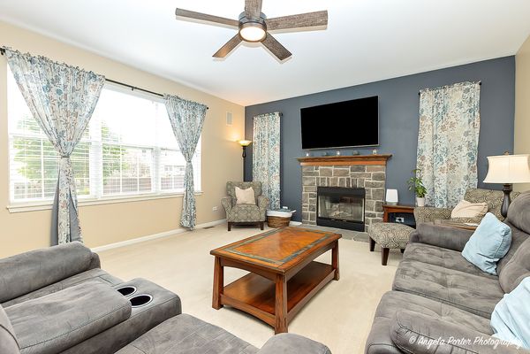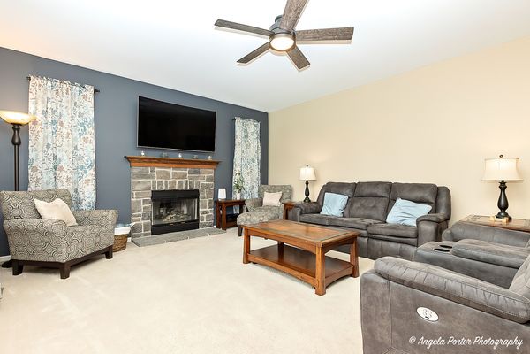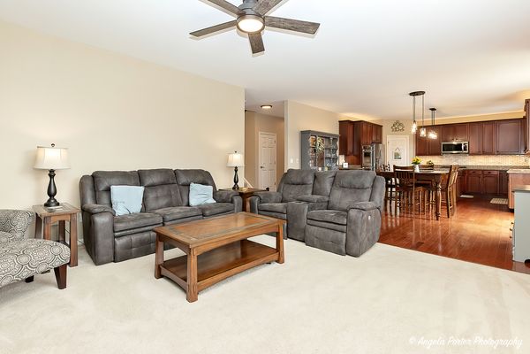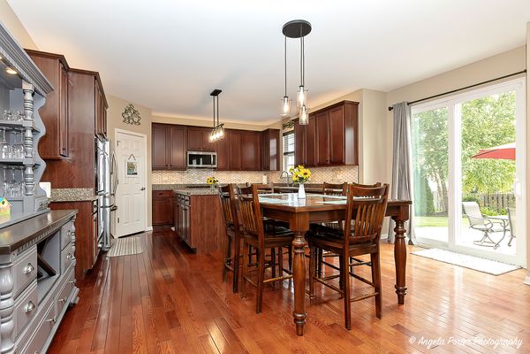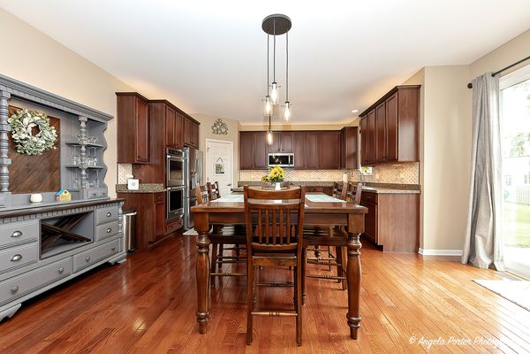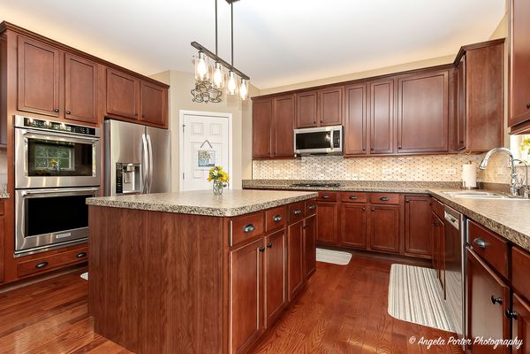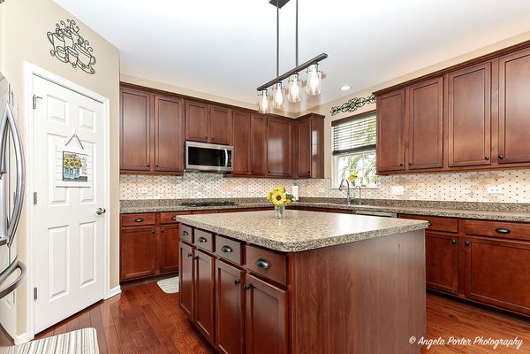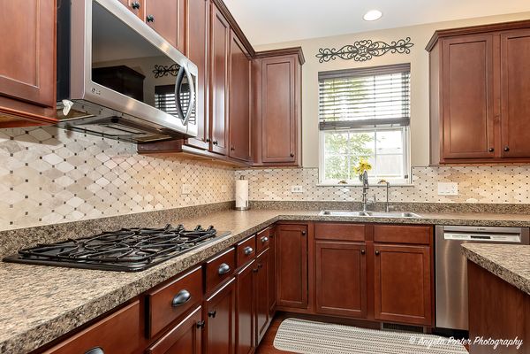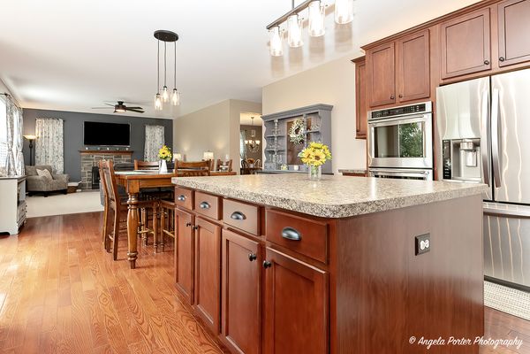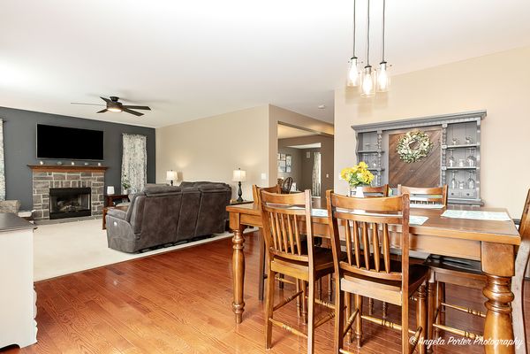1718 Cashel Lane
McHenry, IL
60050
About this home
Welcome to this exceptional Town & Country built home with 4 beds, 2.5 baths, 3 Car Tandem Garage and boasting over 3, 500 square feet of luxurious living space. This meticulously maintained property is the epitome of elegance and comfort. Discover beautiful hardwood floors, large formal dining room opens to the formal living room, perfect for entertaining guests. Cozy family room features a stone fireplace providing a charming focal point and a great place to relax. The heart of this home is undoubtedly the Kitchen and is a chef's dream with a large island ideal for meal prep and casual dining, an abundance of cabinets providing ample storage, Walk-in pantry, and all appliances including a double oven. Reverse osmosis system connected to the ice maker and fridge water. First-floor office, adorned with elegant French doors, offers a quiet space for work or study. The home is equipped with a whole-house speaker system ensuring your favorite music or podcasts are just a button away. Upstairs, the split staircase leads to an oversized bonus/playroom, perfect for a game room, home theater, or extra living space. 2nd floor Laundry Room, making chores convenient and accessible. Master suite is a private retreat with a cozy sitting area, vaulted ceilings, and a walk-in closet. The master bath exudes luxury with double sinks, a makeup vanity, a jetted tub, and a separate shower. The spare bathroom also features double sinks, making morning routines a breeze. The three-car tandem, heated garage offers extra room for a long vehicle and includes hot and cold water access. The full-sized unfinished basement provides endless possibilities for customization and additional living space. Concrete stamped patio, perfect for outdoor gatherings. A natural gas hookup for your grill. New A/C, furnace, and water heater in 2023. New roof, gutters, and Pella patio door in 2022. Freshly painted interior. Close to Metra, shopping, dining, and entertainment options. Convenient access to the Crystal Lake/Algonquin area.
