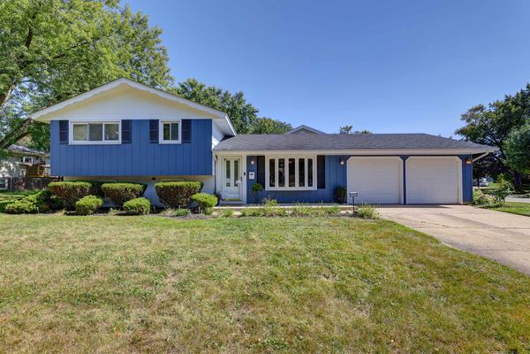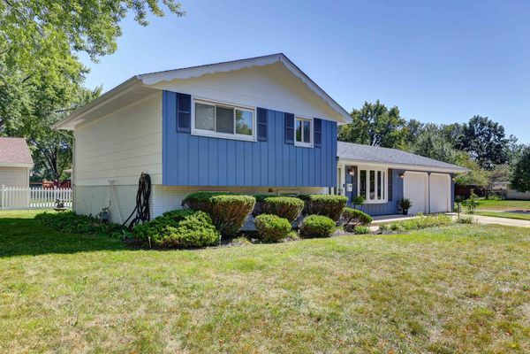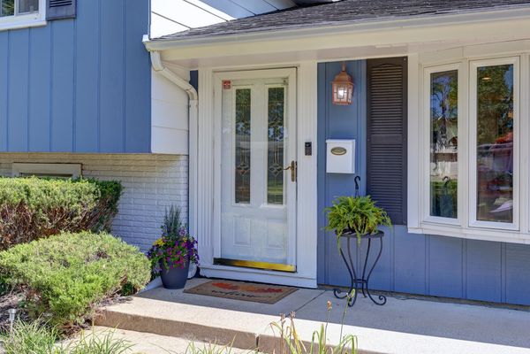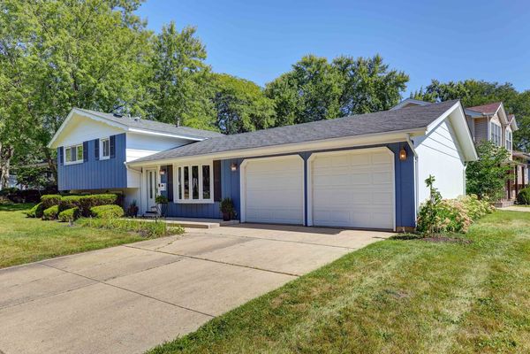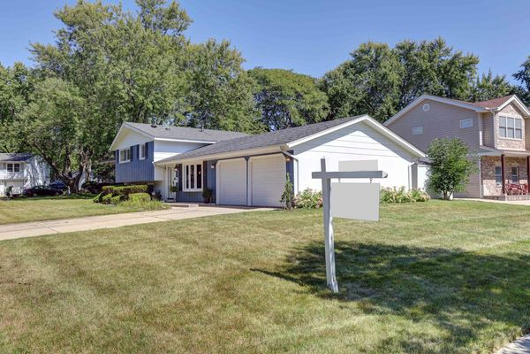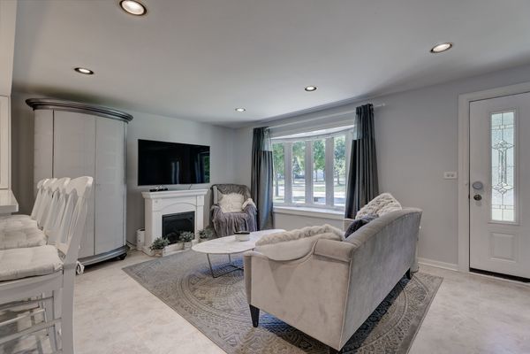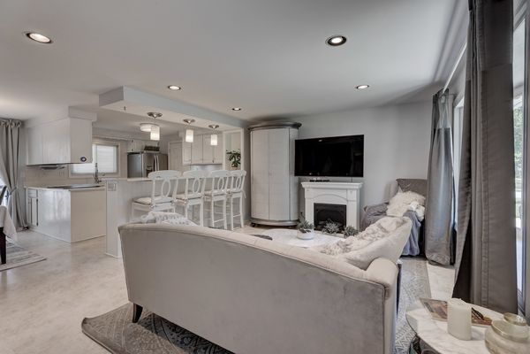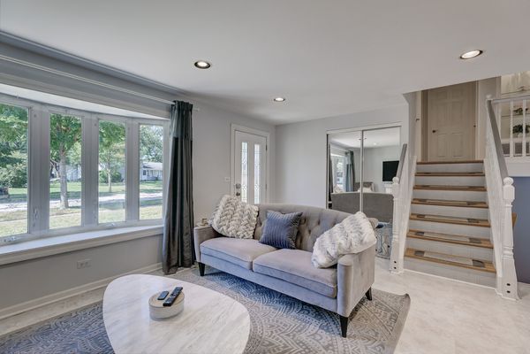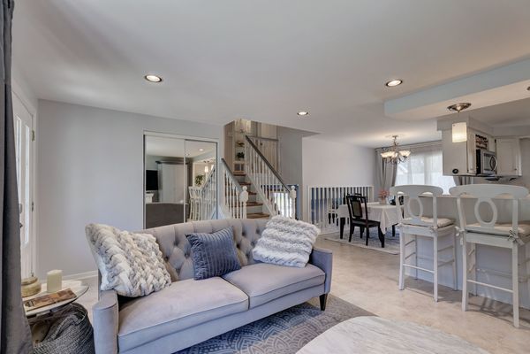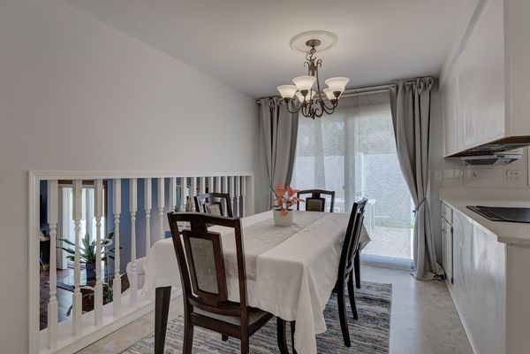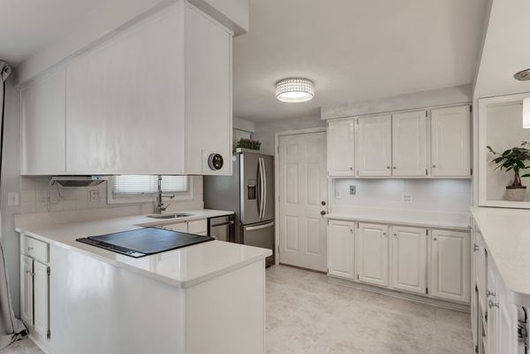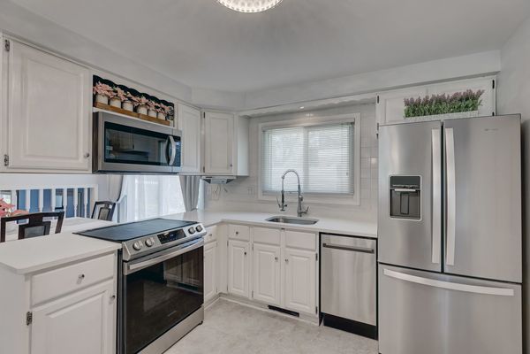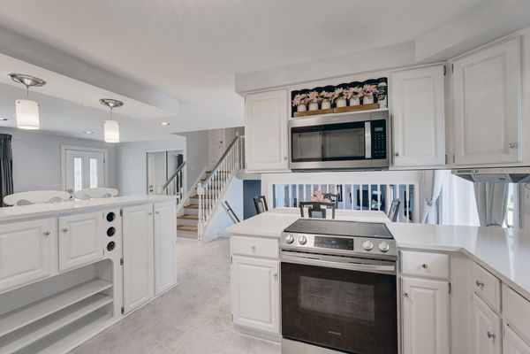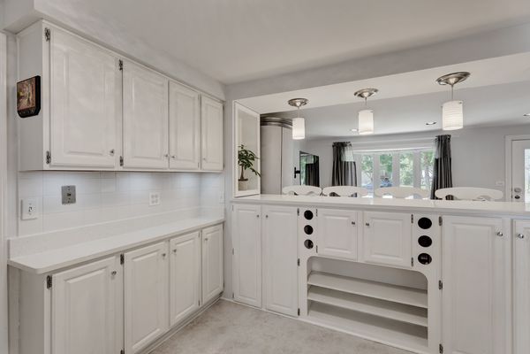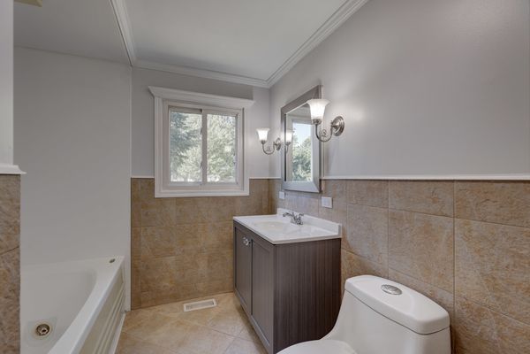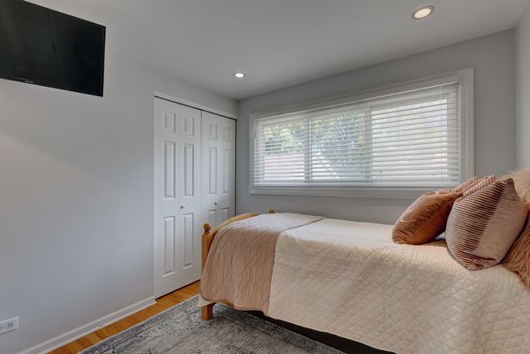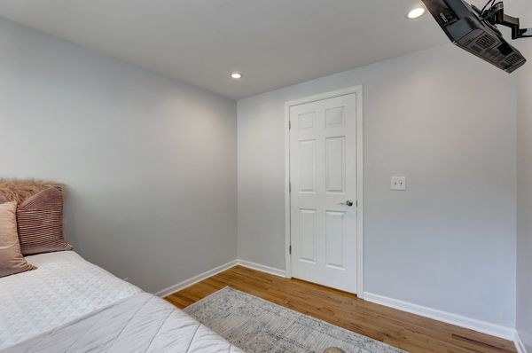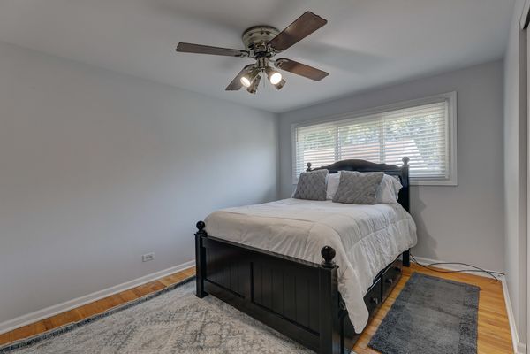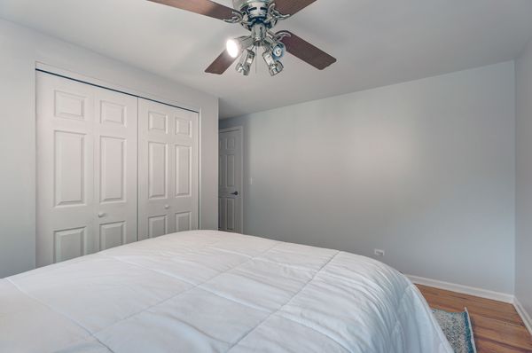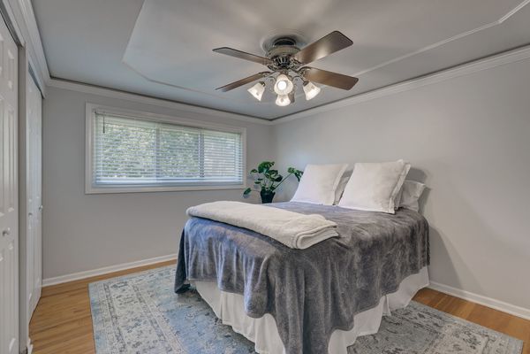1717 Vassar Court
Schaumburg, IL
60193
About this home
Nestled in the serene embrace of a quiet cul de sac in Schaumburg, this charming split-level home offers the perfect blend of comfort and convenience. Featuring three spacious bedrooms and 2 bathrooms, this residence is designed for modern living while retaining a cozy, welcoming atmosphere. As you approach the home, the quiet tree lined court welcomes you. Upon entering, you are greeted by a bright and airy living room with large bow windows that allow natural light to flood the space. The adjacent dining area flows seamlessly into the kitchen, offering ample counter space, modern appliances, and storage - perfect for preparing everyday meals and hosting guests with ease. A few steps down from the main level, the lower level boasts a comfortable family room, perfect for movie nights, game days, or simply unwinding after a long day. Upstairs, three nice sized bedrooms provide peaceful retreats for every member of the household. The main bedroom features double closets. The full bathrooms offers modern fixtures and plenty of space. Outside, the backyard is a private oasis, perfect for summer barbecues, gardening, or simply enjoying the tranquility of your surroundings. The cul de sac location ensures minimal traffic, making it an ideal setting for those seeking a peaceful neighborhood atmosphere. New and newer features include the roof (11 years with 30 year warranty), water heater (2023), furnace and A/C (2024), granite countertop (2023), refrigerator, stove, and dishwasher. 2 car heated garage and so much more. All this new should give you peace of mind. With its thoughtful layout, desirable location, and charming details, this Schaumburg split-level home is ready to welcome you to a lifetime of memories.
