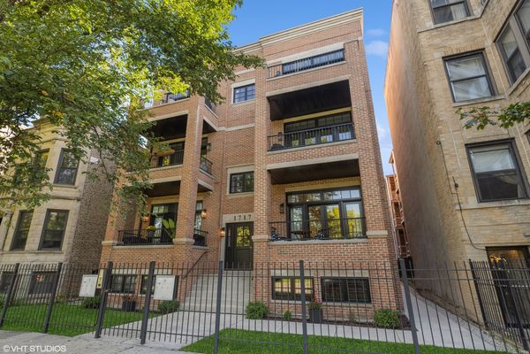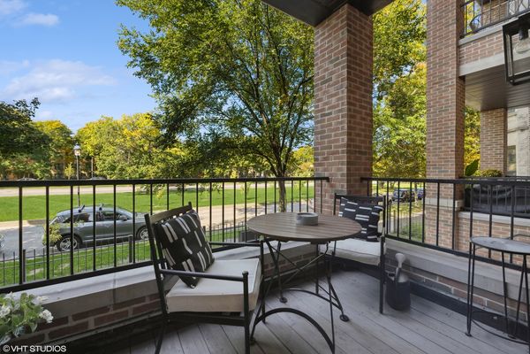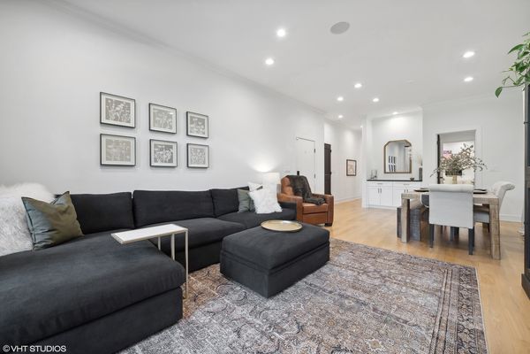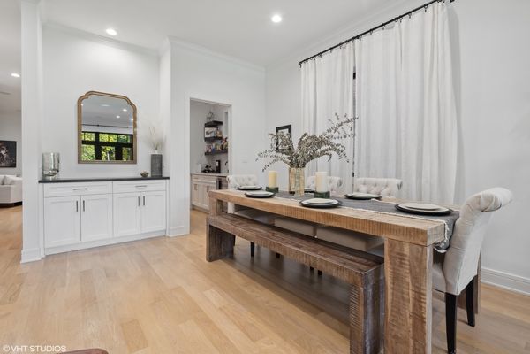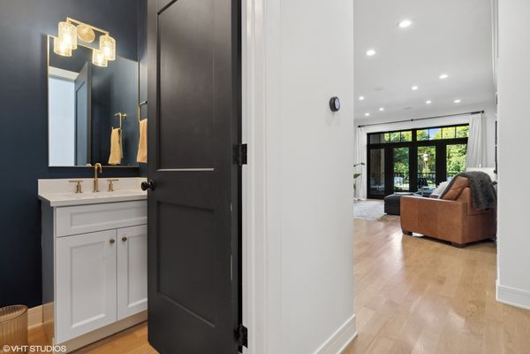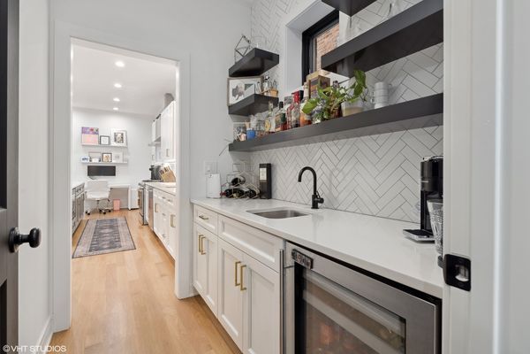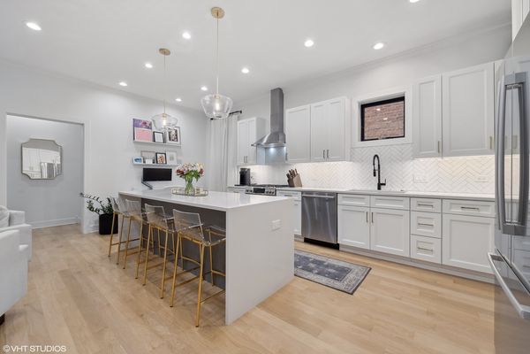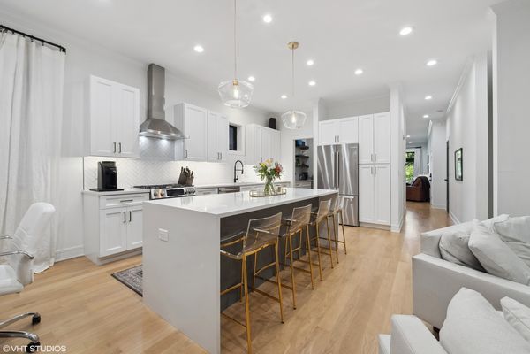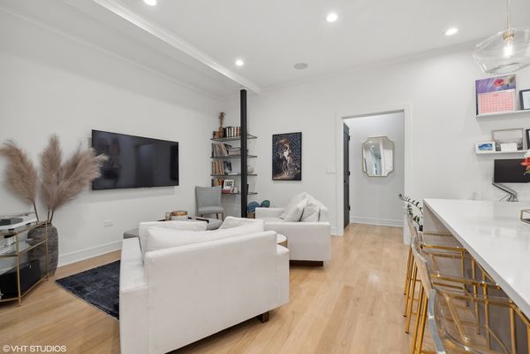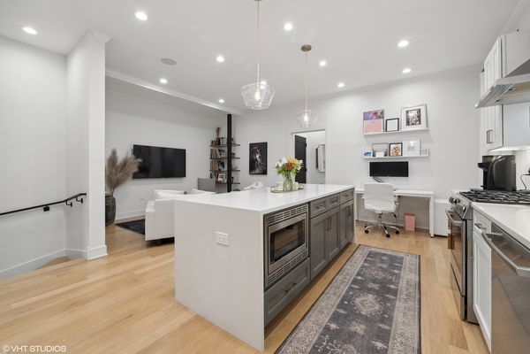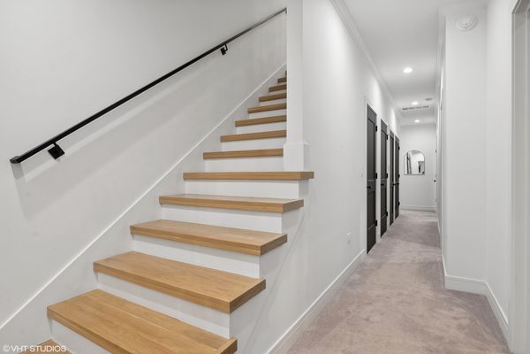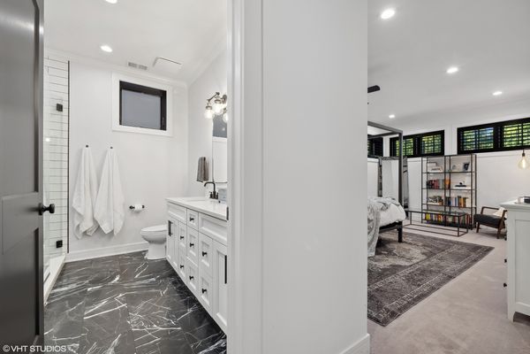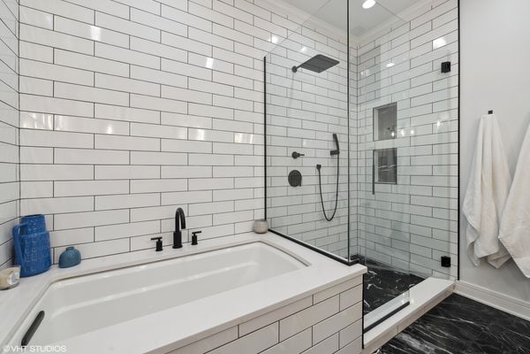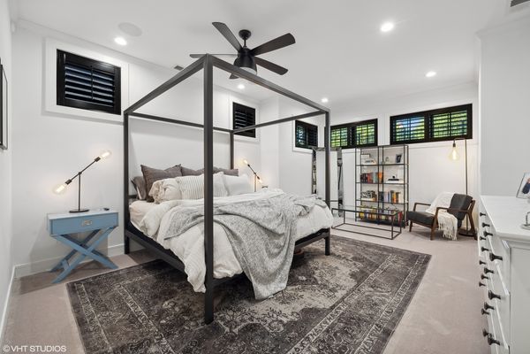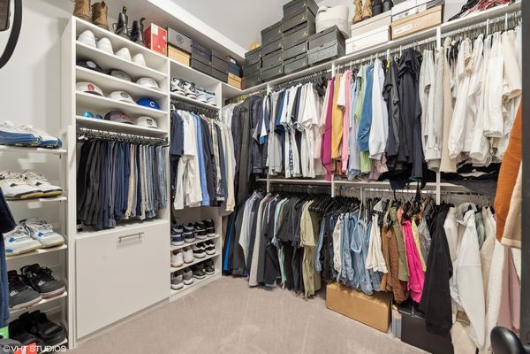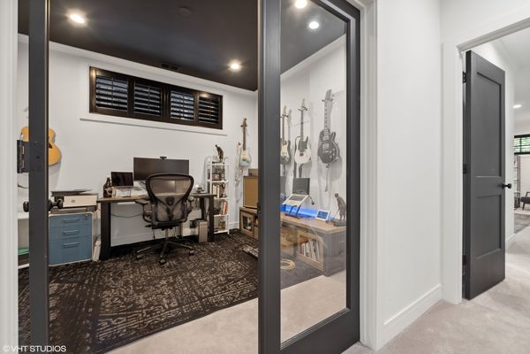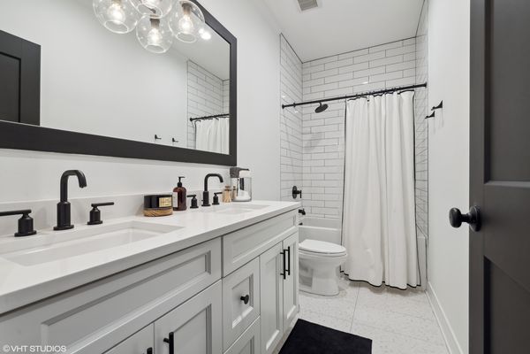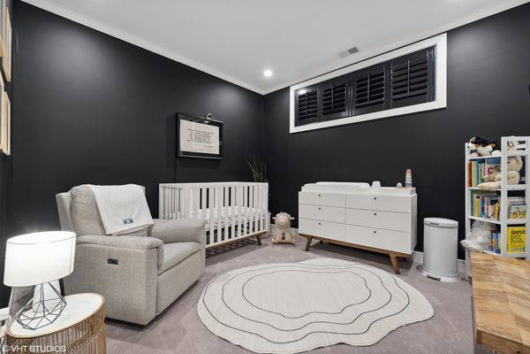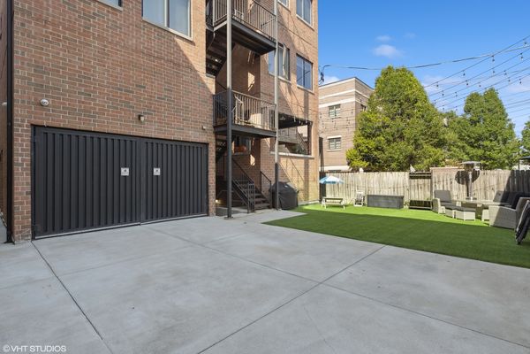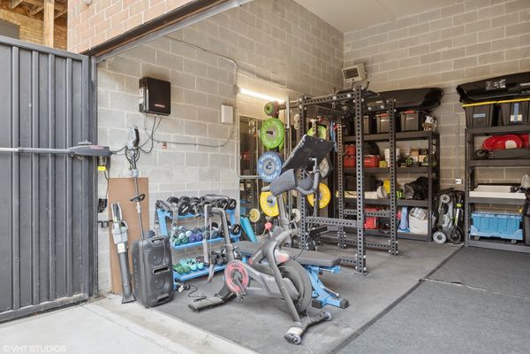1717 N Humboldt Boulevard Unit 1S
Chicago, IL
60647
About this home
Completely Custom Oversized 3 Bedroom 2.5 Bathroom Duplex Down In All Brick New Construction On Humboldt Blvd With 2 Parking Spaces. Wide Layout With Generous Living on Both Levels & Impressive 10' Ceiling Height. Full Living Room, Dining Room and Family Room On Main Level With Natural Stained Wide Plank Hardwood Flooring, Premium Anderson Windows & Balcony Door, Modern Contrast of White Floor Trim and Window Casing Throughout W/Dark Solid Core Doors & Custom Window Shutters Offering Both Privacy and Room Darkening. Entertainers Kitchen Open To Adjacent Family Room With Wet Bar With Open Wood Shelving, Wine Fridge, 2 Tone Soft Close Cabinetry, Waterfall Quartz Counters Over Breakfast Bar That Comfortably Fits Seating for Four, Herringbone Tile Backsplash, West Elm Pendant Lighting, High End Bosch Stainless Appliance Package Including Built in Microwave & Vented Hood, Pantry Space, Deep Single Bowl Sink With Black Pull Down Faucet & Mixed Metal Brushed Brass Pull Handles. French Double Doors Open To Front Balcony With Ample Space For Seating With Tree Lined Blvd Views. Lower Level Extra Wide Harwood Stair Treads Lead To Primary Suite and Additional Bedrooms. Primary Suite Is Stunner with Well Organized Walk in Closet, Designer Grade Bathroom with Standing Rain Shower W/ Dual Shower Niches & Soaking Tub, Dual Vanities All Finished With Quartz Ledges and Counters, Black Plumbing Fixtures W/Matching Vanity Hardware and Hydraulic Shower Hinges. Second Bath With Dual Vanities, Tiled Shower Up To Ceiling and Premium Light Fixtures. Laundry And Storage In Optimal Locations. Upgraded Sump and Ejector Pumps, Built In Speaker System, Smart Thermostat. Heated Garage Parking That Doubles As Killer Home Gym or Personal Fitness Studio. 2nd Secure Exterior Parking Space Also Included. Easy Walk To 606 Running/Biking Trail, Blue Line & Great Logan Restaurant/Brewery Scene With Favorites Like Parsons, Gretel, Lonesome Rose, Middle Brow and Solemn Oath.
