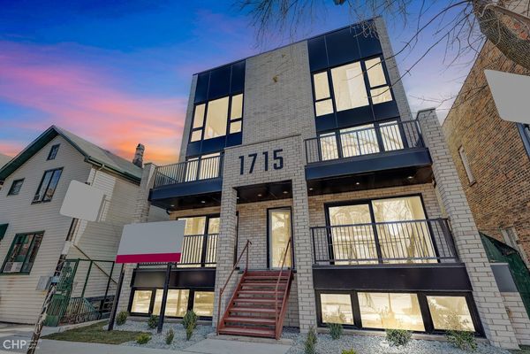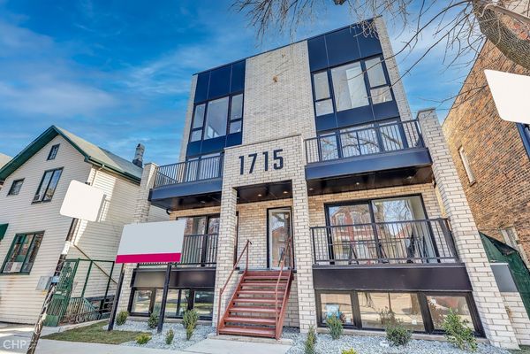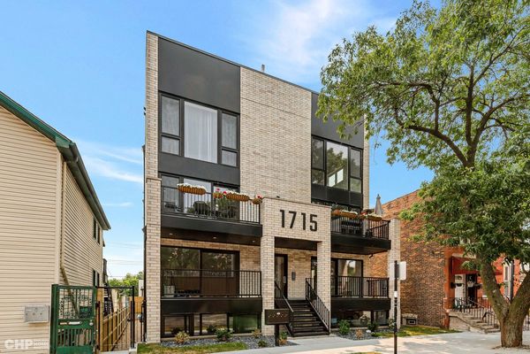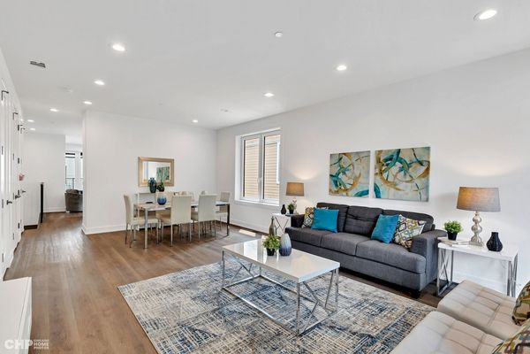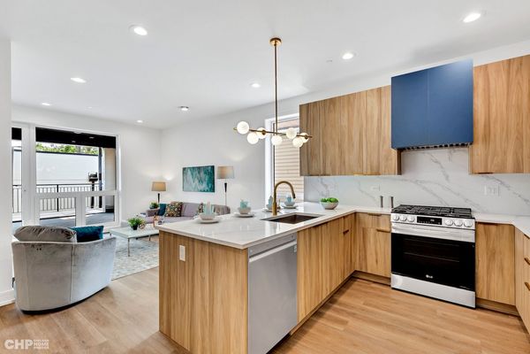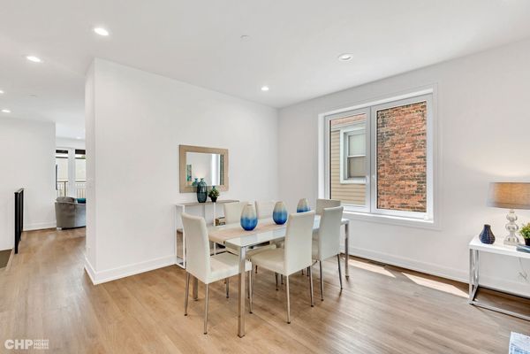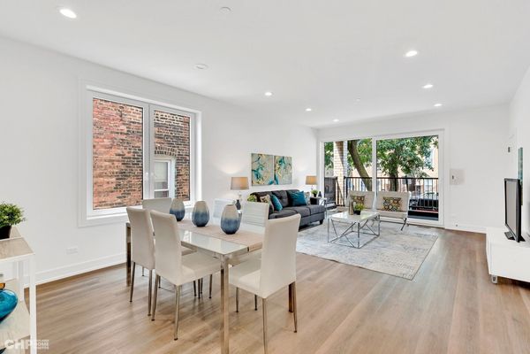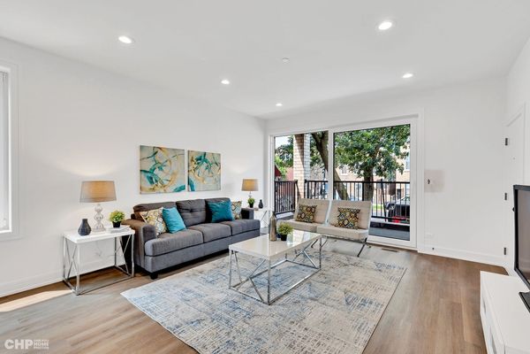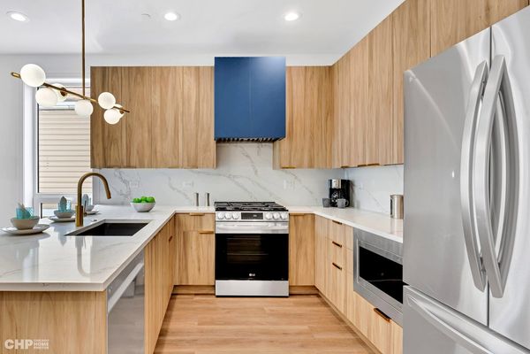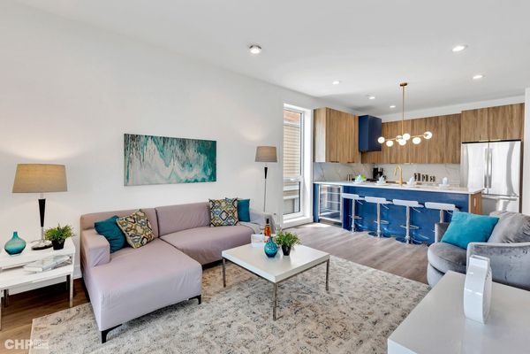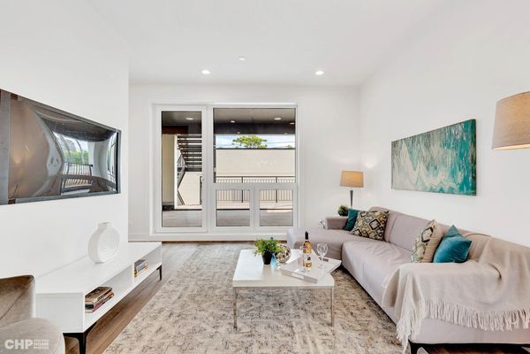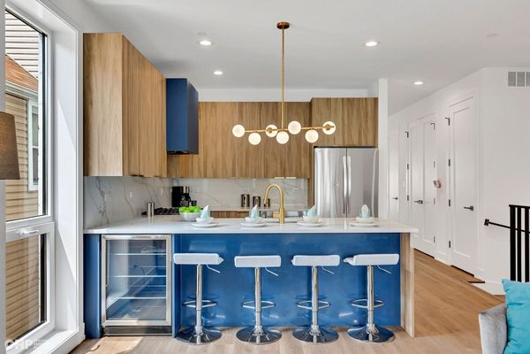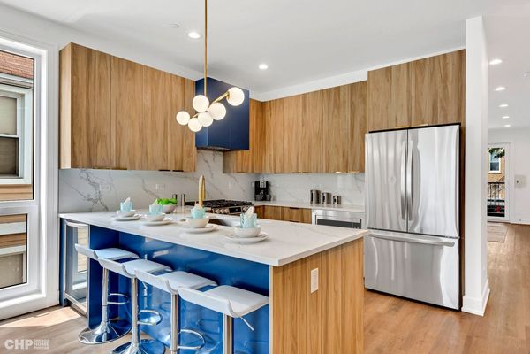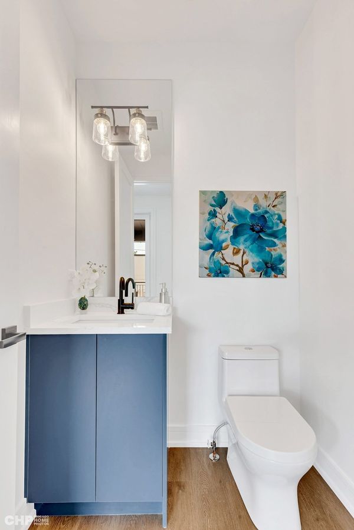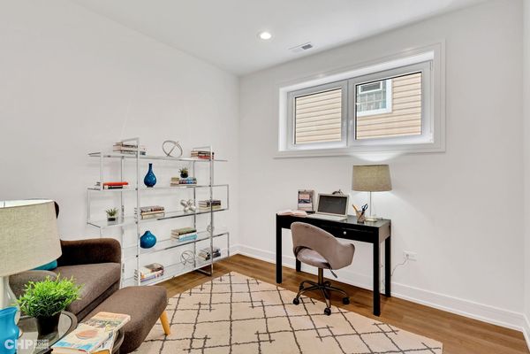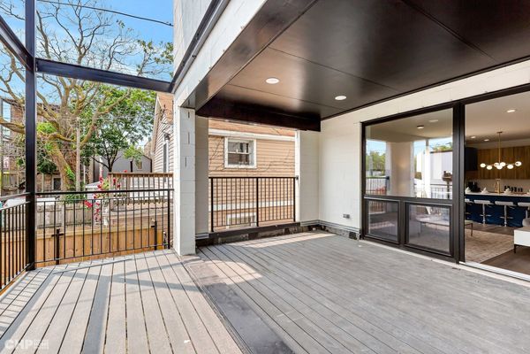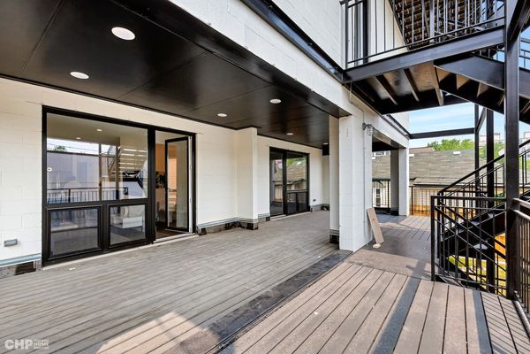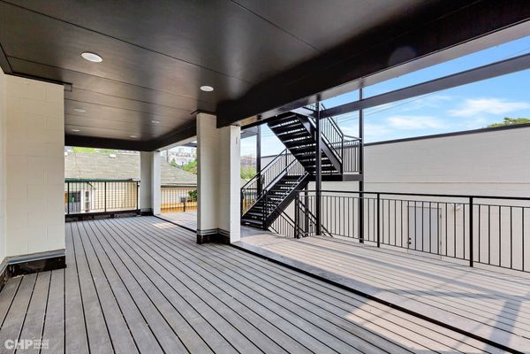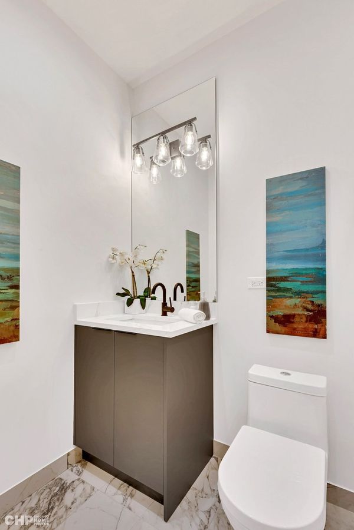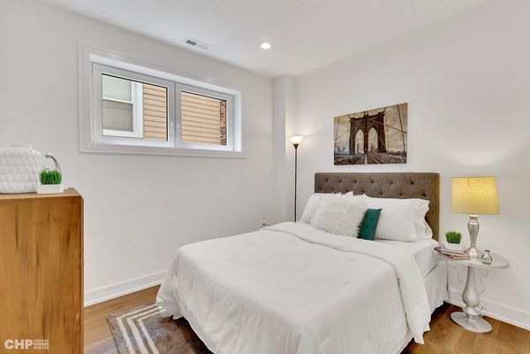1715 S Morgan Street Unit 1S
Chicago, IL
60608
About this home
New Construction Duplex 3 bed 2.1 bath in Boutique 5-Unit Development located in exciting East Pilsen with Garage Parking and Multiple Outdoor Spaces from Local Veteran Builder Sustainabuild! Optimal Floor Plan with Main level featuring both Front and Rear Terraces, Expansive Formal Living Space and additional Family Room off Kitchen with All Three Bedrooms on Lower Level. Interior finishes featuring Flat Panel Cabinetry, Quartz Countertops and Slab Backsplash, Stainless Steel Appliance Package, Luxury Wide Plank Vinyl Flooring, and Spa-like Primary Bath with Oversized Walk-In Shower and Frameless Glass Shower Door. Sprinkler System throughout Building. Private Garage Roof Rights and Garage Parking included! Close to UIC, Metra, Expressway, and Public Transportation. Perfectly located on a Charming tree-lined Street yet steps to the best Pilsen has to offer in Trendy Restaurants, Nightlife, Shopping and Concerts on 18th Street! Photos are of actual unit Amazing Financing through CITI Bank offer 30 year fixed - 3% down payment - No PMI - No Income Restrictions - Min Credit Score Requirements This is a true homerun!
