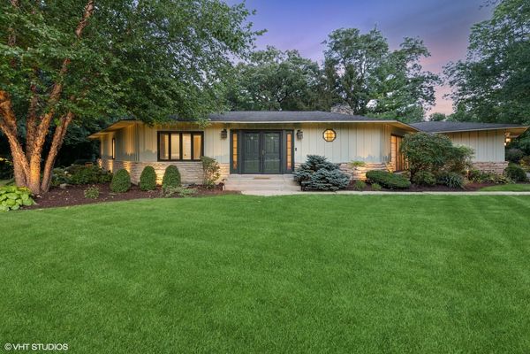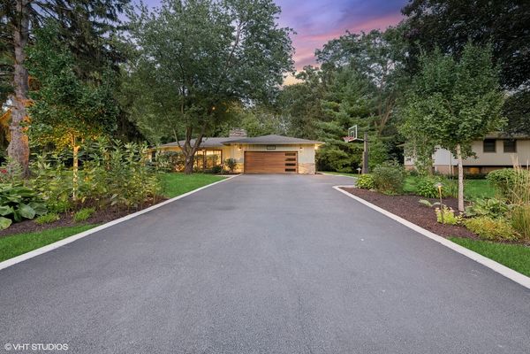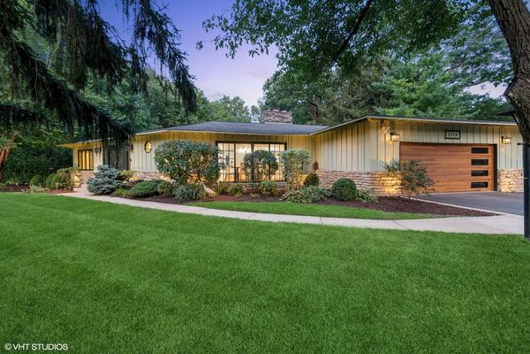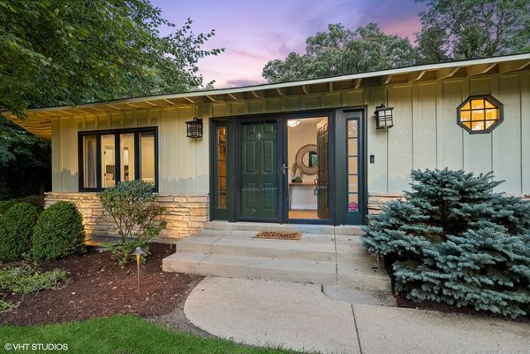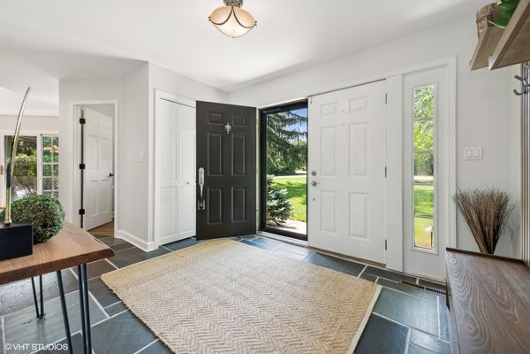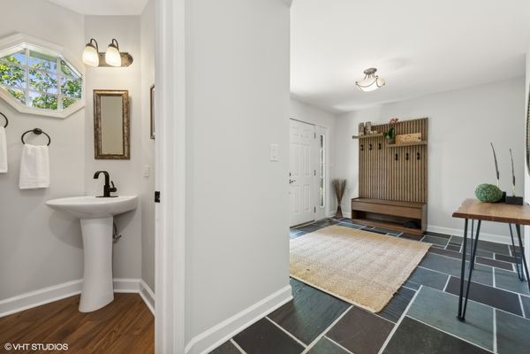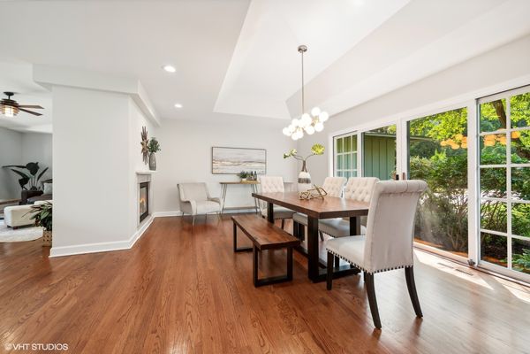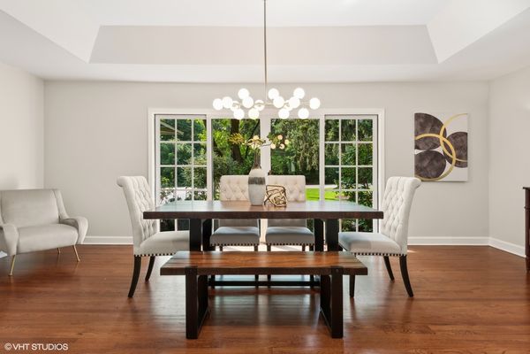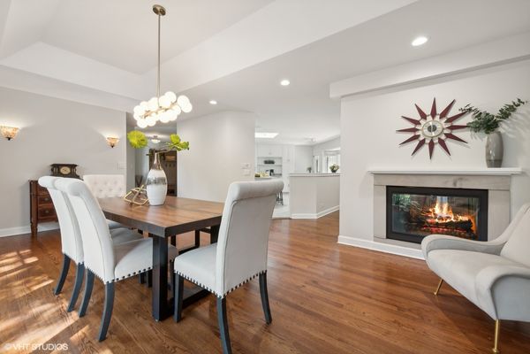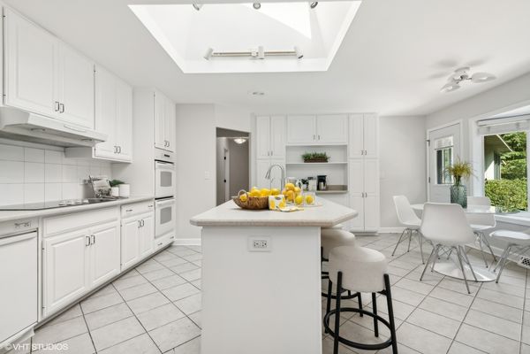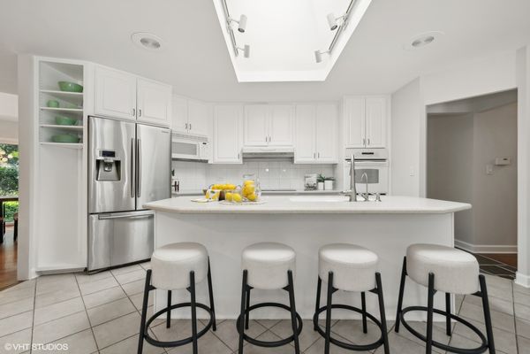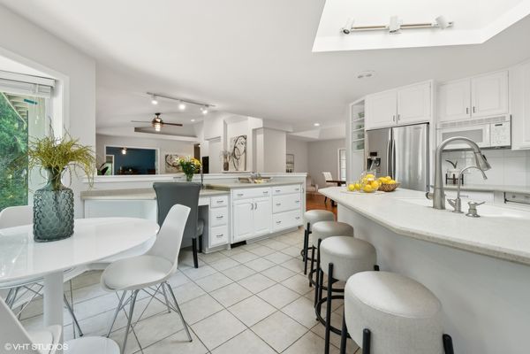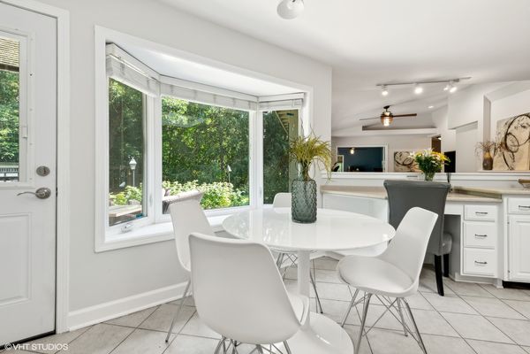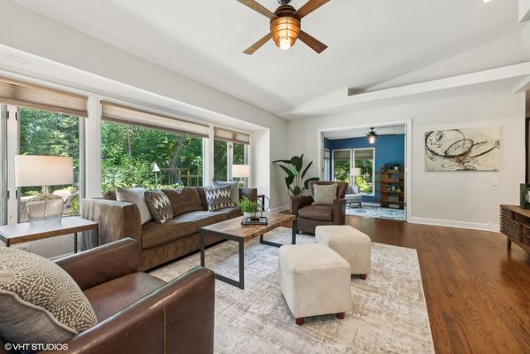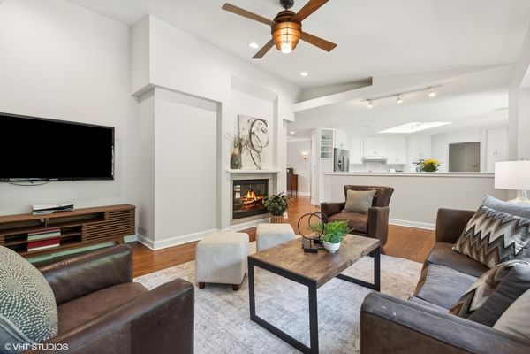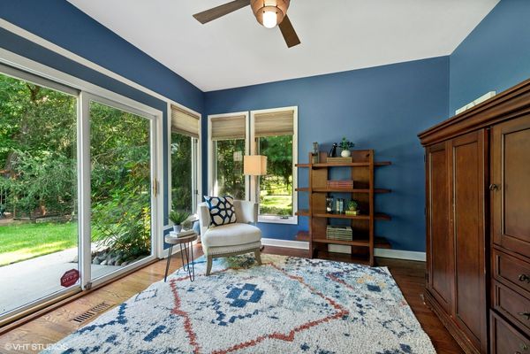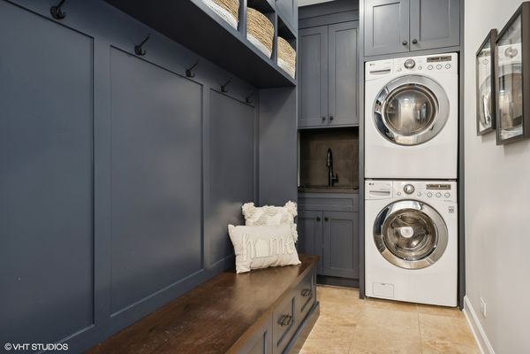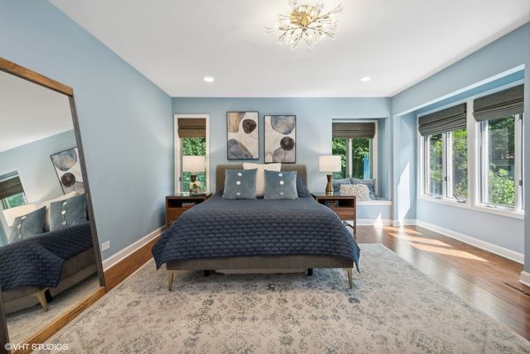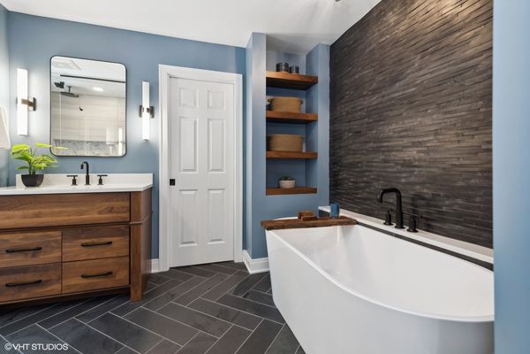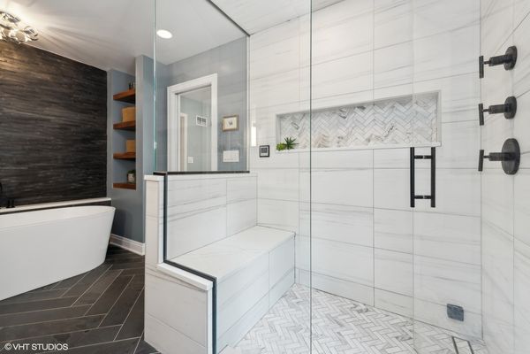1715 S Edgar Street
Palatine, IL
60067
About this home
Multiple offers received, highest and best due at 6pm Sunday. Fabulous stone and cedar mid-century modern ranch nestled on a serene, wooded lot in the highly desirable and family-friendly Forest Estates neighborhood. Inside, you'll be greeted by vaulted ceilings, skylights and a spacious dining room that's perfect for entertaining. The living room and dining room feature a two-sided fireplace and hardwood floors, creating a warm and inviting ambiance. The large kitchen has been opened up to the living room, which also features access to the back patio. The main floor office boasts heated wood floors and a separate exterior entrance, offering flexibility and convenience. The three main floor bedrooms are on the opposite side of the home. The primary bedroom, which was completely renovated in 2021, features a spa-like bathroom with a steam shower, soaking tub and walk-in closet. The main level has two additional bedrooms which offer ample closet space, built-ins, and share a full bathroom. Step downstairs to the newly excavated full basement. Walk through the barn doors to an entertainer's dream. Boasting 10 foot ceilings, heated floors and the wet bar of your dreams which features a kegerator, wine fridge, beer fridge, reverse osmosis system, and exquisite woodwork on the walnut bar. Space for a large TV and couch plus pool table or whichever games you prefer. The current kid's playroom features custom built-ins which could also be used as a library. An exercise room, fourth bedroom and full bathroom round out this beautifully renovated basement space. A heated two-car garage with new mid-century modern garage door also includes a Tesla charging station. A mudroom/laundry room with custom built-in cabinets is adjacent to the garage entrance. New garage door and driveway. Exterior gas grill hook up on the back patio, built-in fire pit, newer shed and a kids playground create an ideal space for outdoor enjoyment. Superb location near Route 53 and I-90, Downtown Palatine/Metra, Woodfield Mall, Costco, Top Golf and so much more. Benefit from the vast perks of unincorporated living as well as award winning District 15 and Fremd High School. Hurry! This home is even more stunning in person, so don't wait to see it.
