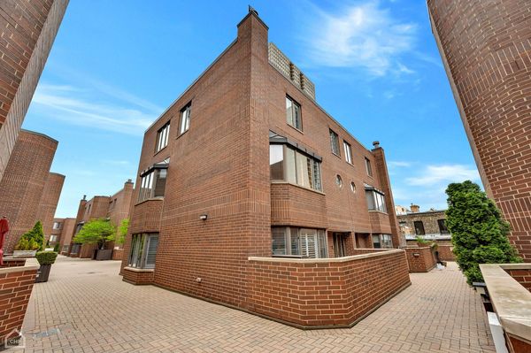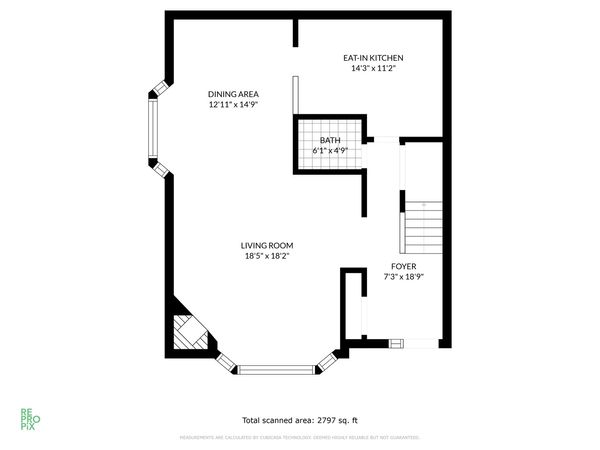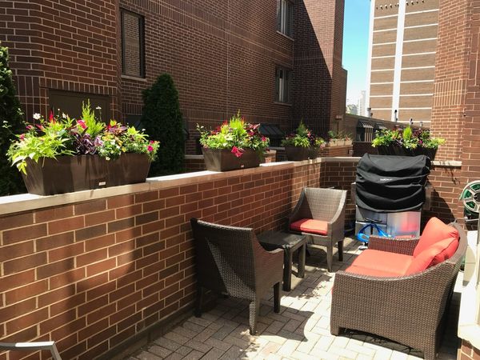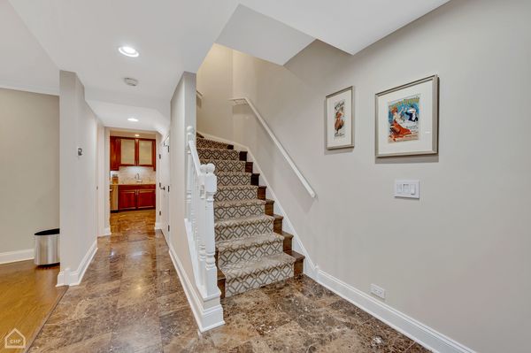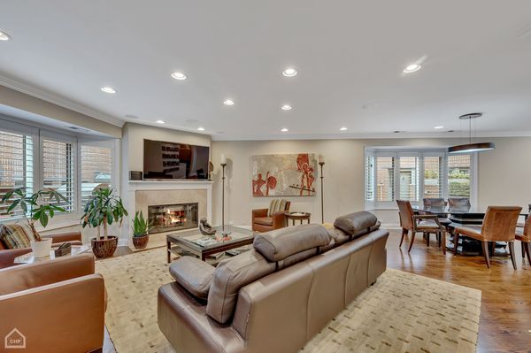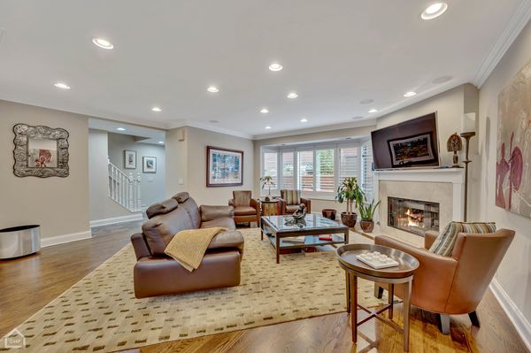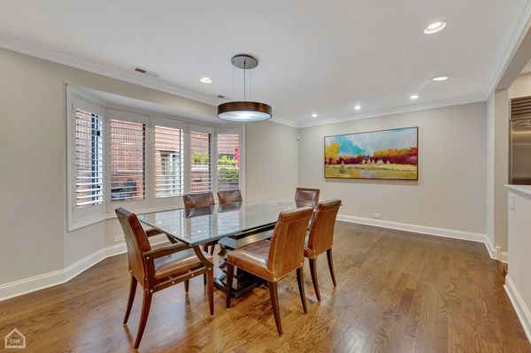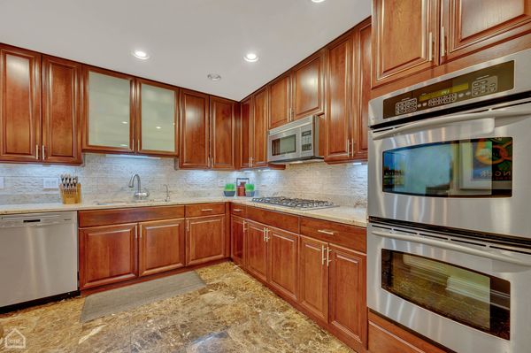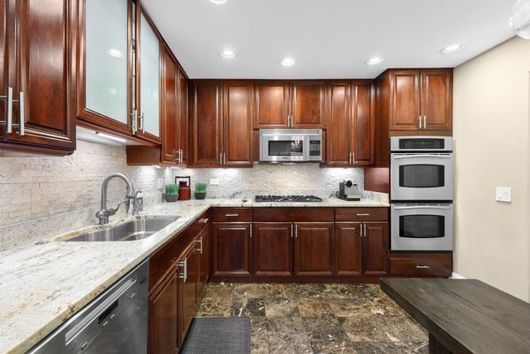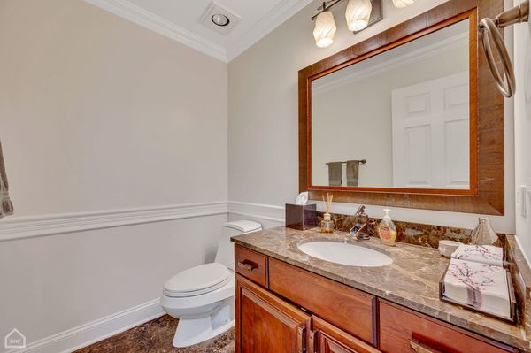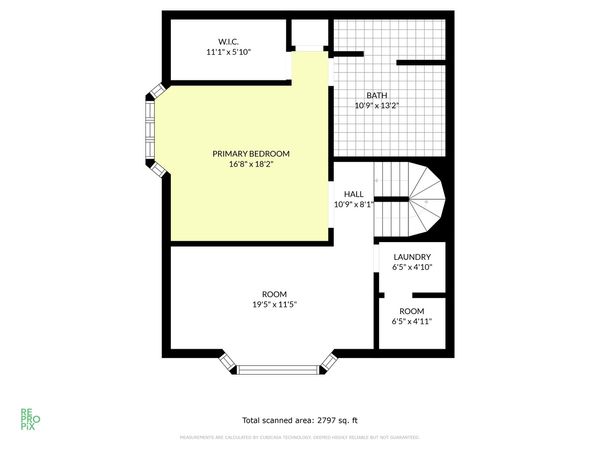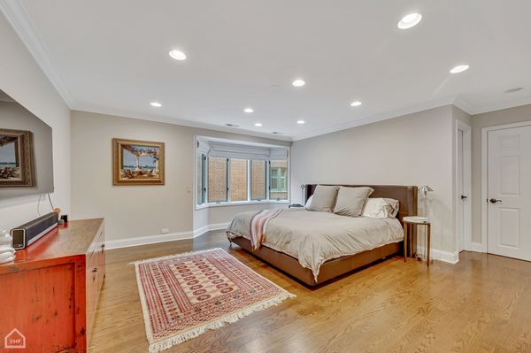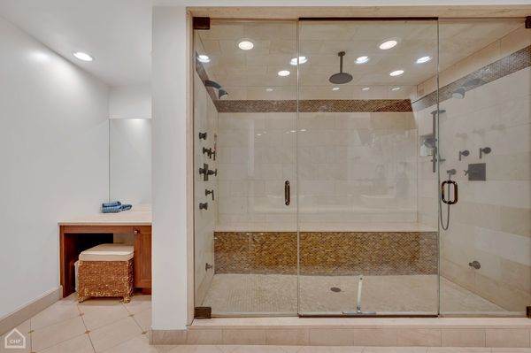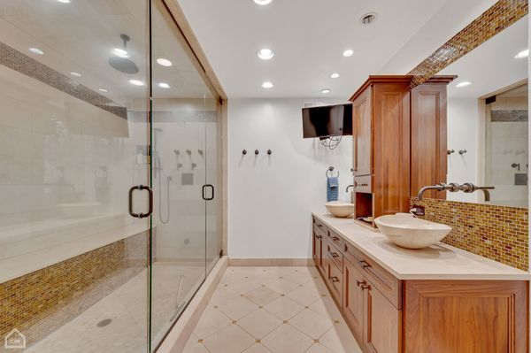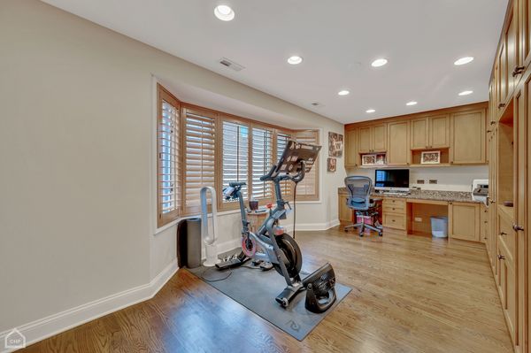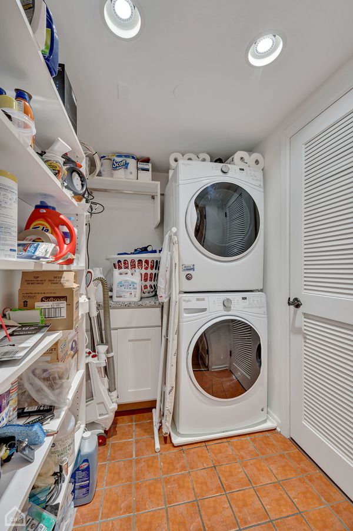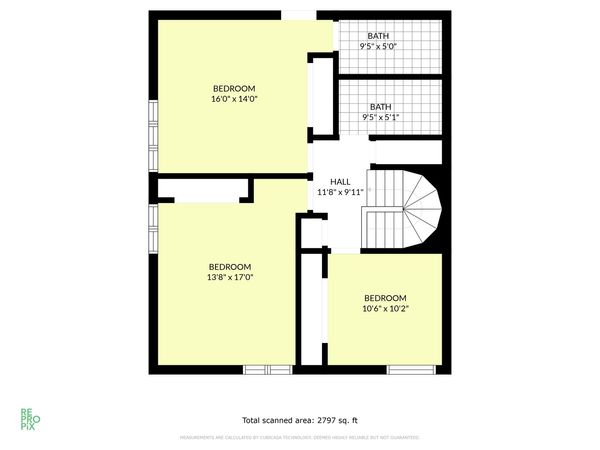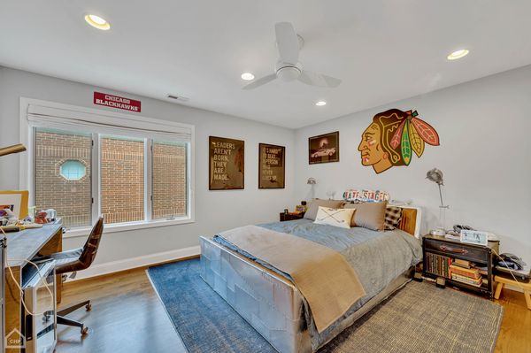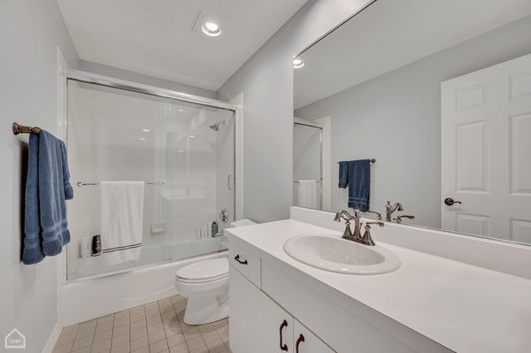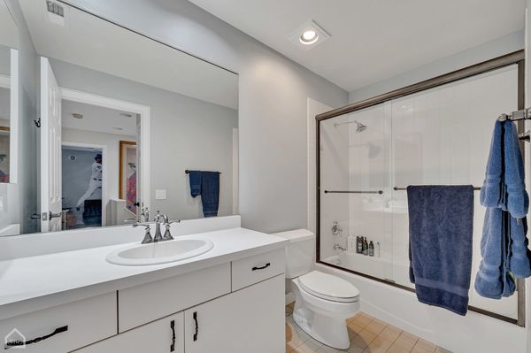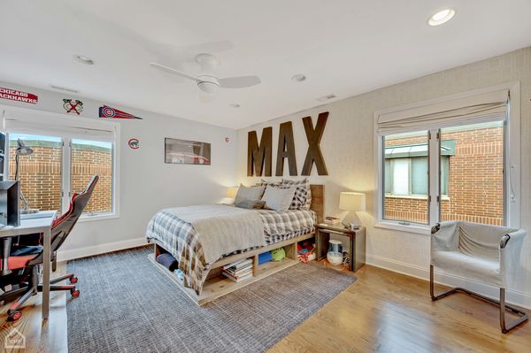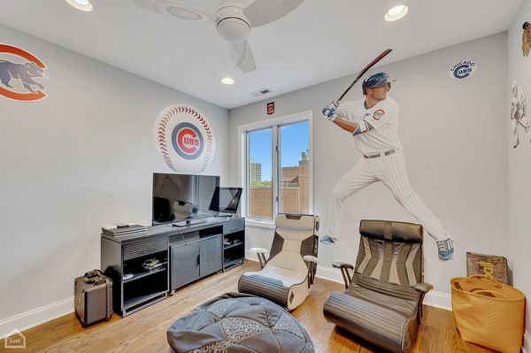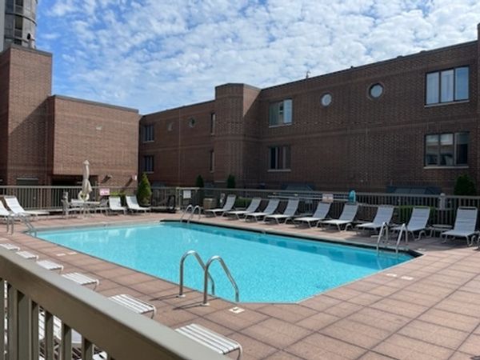1715 N Wells Street Unit 51
Chicago, IL
60614
About this home
2% closing cost credit for HOAs - Rarely availble interior home (not on the street and not next to the pool and very close to elevator to parking and wells street exit) Move-in ready Eugenie Terrace Townhome in the heart of Old Town/East Lincoln Park. 4 bedroom + office, 3.5 bath home. Located in the Lincoln School District! Steps away from all the private schools too! The fantastic floor plan has beautiful hardwood floors, eat-in kitchen with high-end SS appliances (Subzero, Wolf, Miele), den/family room, and huge office with custom built-ins. Directly off of the kitchen-dining is the spacious living room which showcases gas fireplace and unique oversized bay windows that provide incredible natural light. The office could easily be converted to a 5th bedroom! The luxurious en-suite primary bath is an absolute oasis with custom cabinets, dual vanity, makeup counter, and an enormous steam shower with hand-held spray, rain head and body jets. Other impeccable design features include hardwood floors on all levels, plantation shutters, custom fitted closets, cove moldings and baseboards throughout. New furnace and AC in 2021, 2 water heaters (2021 and 2014). The home was professionally wired with Cat 5 cable throughout. Complex has a shared outdoor pool, sundeck and private terrace. The terrace level is built above the garage - so the complex sits high above the street. 1 garage spot is included and additional can be rented. Complex is professionally managed by a full-time maintenance staff and fiscally sound. Fully tuckpointed in 2019. Premier East Lincoln Park location - steps to lakefront beaches and running/bike trails, park, zoo, equinox, farmers market, Lincoln Park Elementary, LPHS, Walter Peyton, Parker, Latin, Catherine Cook and LaSalle and all the amazing Wells Street dining and entertainment! All elevators and lobbies in the process of being modernized (no special) HOA: $862, reserve account: 590.45, 2024 Reserves: $463, 096. Full reserve study to 2050 on additional info. The building has never had a special assessment. 1 spot included; - second spot is possible for rent from the HOA. 2022 Taxes:18, 830.94
