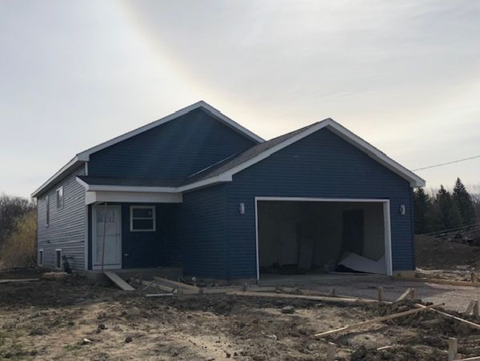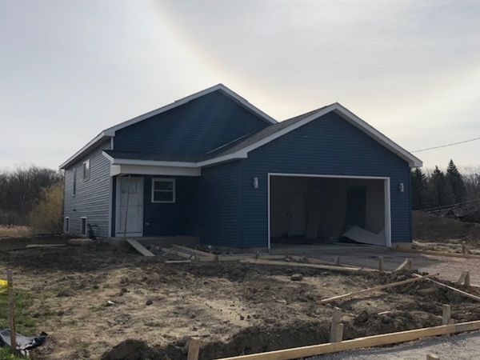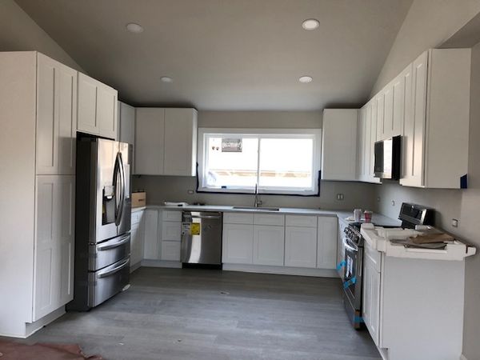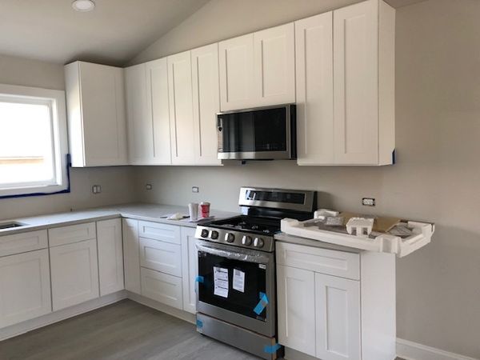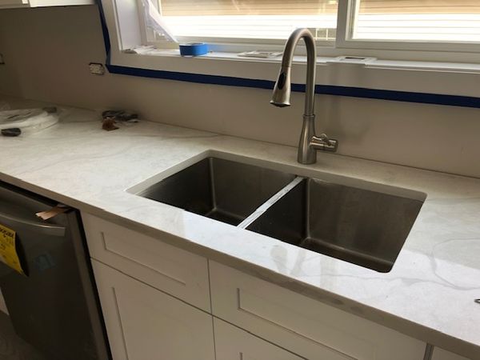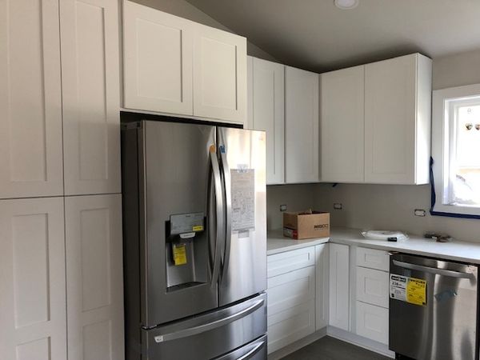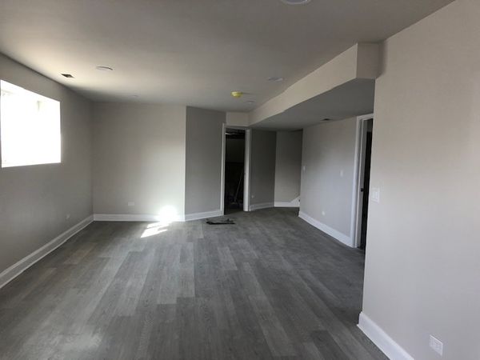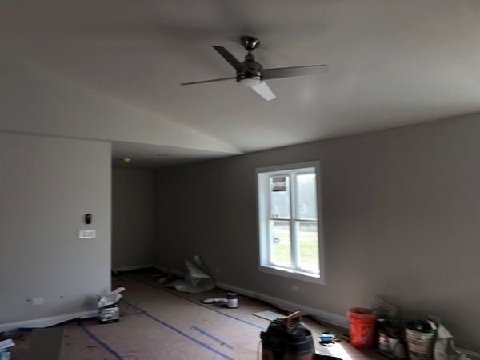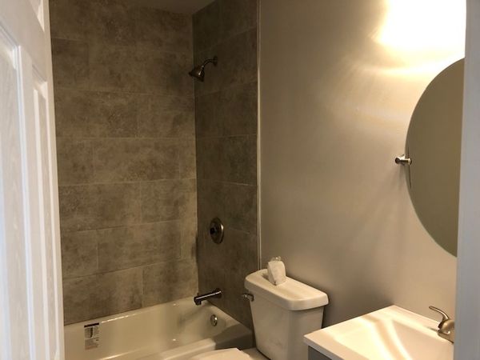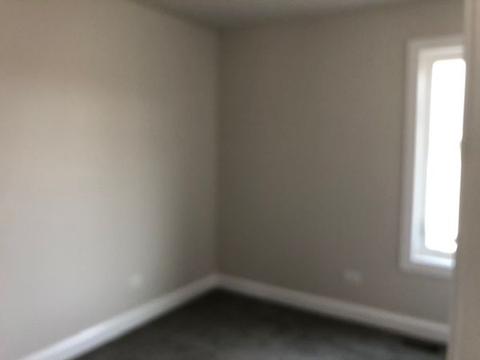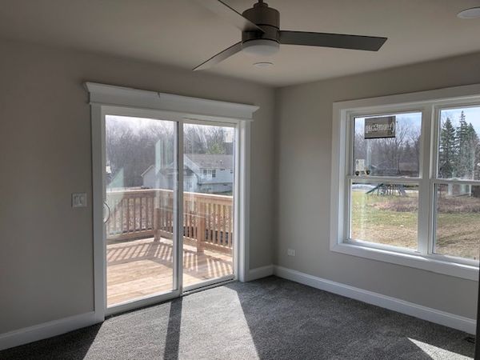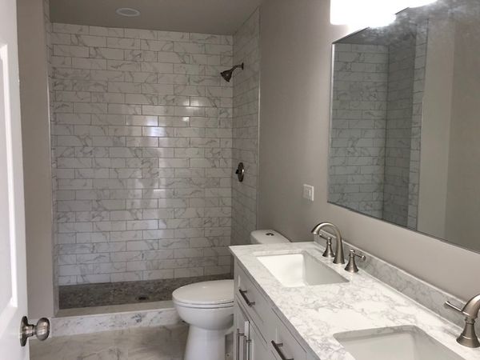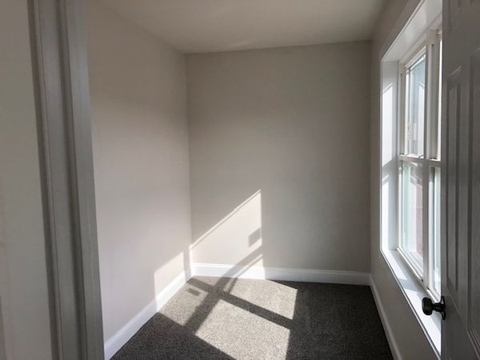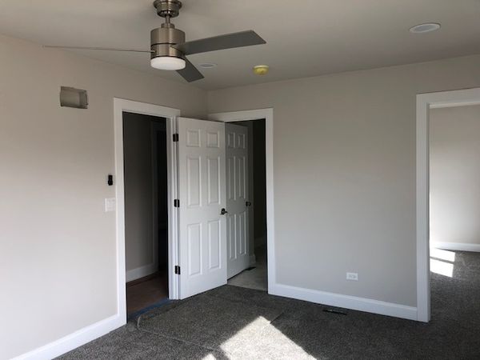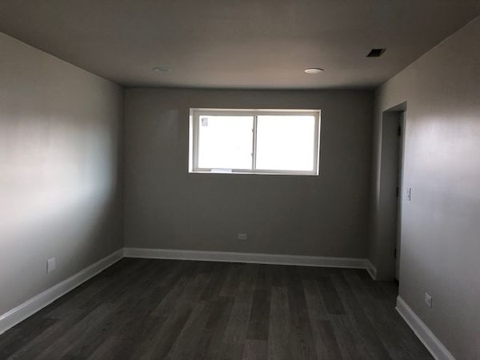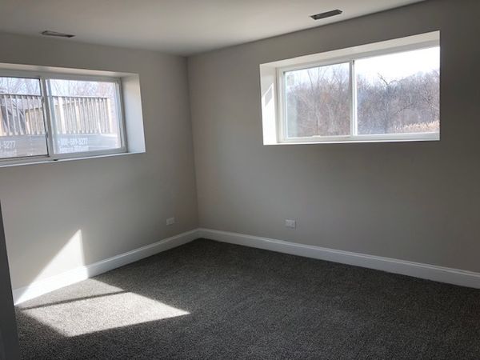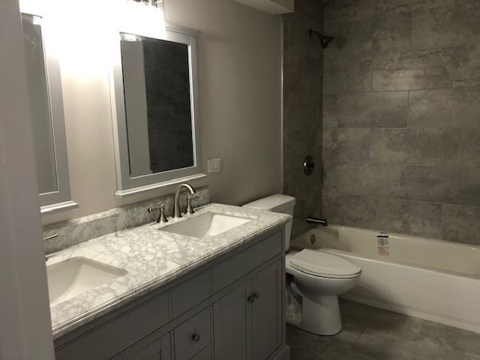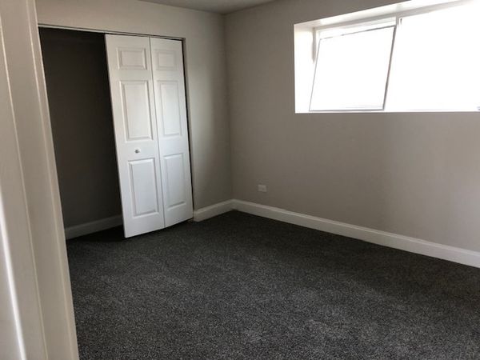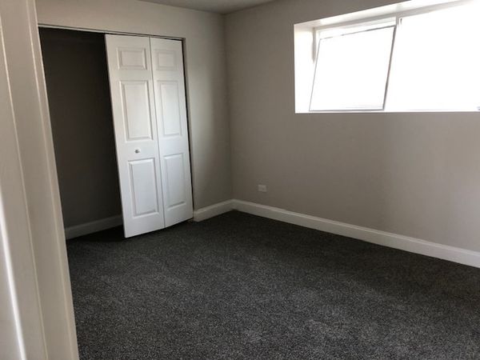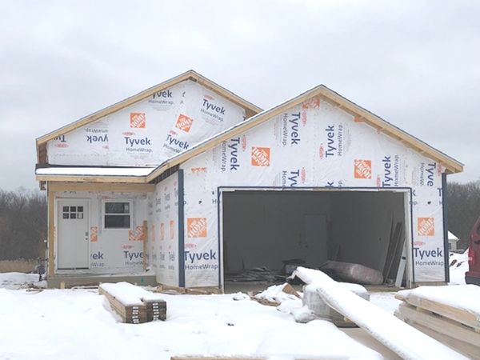1715 Gilboa Avenue
Zion, IL
60099
About this home
Introducing a stunning new construction nestled in the heart of Zion, Illinois - a meticulously designed 4-bedroom, 3-bath home located at 1715 Gilboa. This contemporary residence seamlessly blends modern aesthetics with functional living spaces, offering a haven for those seeking both style and comfort. The exterior of the home exudes curb appeal and has a backyard deck for those outdoor entertainment times. The bi-level design not only adds architectural interest but also maximizes interior space, providing a layout that is both practical and visually pleasing. Step inside, and you'll be greeted by an open-concept living area where natural light floods the space, creating an inviting atmosphere. The well-appointed kitchen boasts sleek cabinetry, state-of-the-art appliances, and spacious work areas - perfect for culinary enthusiasts and entertaining guests. The adjacent dining area seamlessly transitions to the great room, extending the living space and allowing for family and guest dining. The four bedrooms are thoughtfully positioned to ensure privacy and tranquility. The master suite is a luxurious haven with its own en-suite bathroom, providing a serene escape at the end of the day. Additional bedrooms offer versatility, accommodating a growing family or providing dedicated spaces for work or leisure. With three full bathrooms, each designed with modern fixtures and finishes, convenience and style are seamlessly integrated into every corner of this home. Practical considerations such as ample storage space, a dedicated laundry room, and energy-efficient features further enhance the overall functionality of this residence. Situated in the desirable location of Zion, IL, this new construction home at 1715 Gilboa offers a unique blend of contemporary design and suburban tranquility. It's not just a house; it's a modern sanctuary where every detail has been carefully curated to elevate your living experience. Welcome home to a perfect blend of style, comfort, and convenience.
