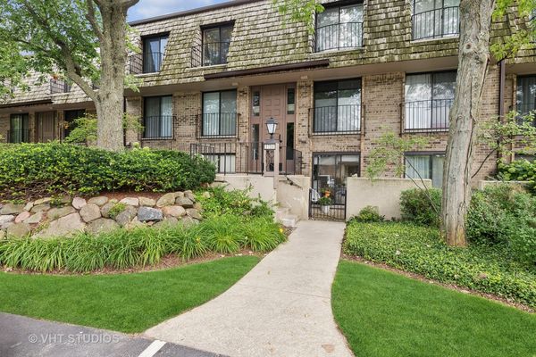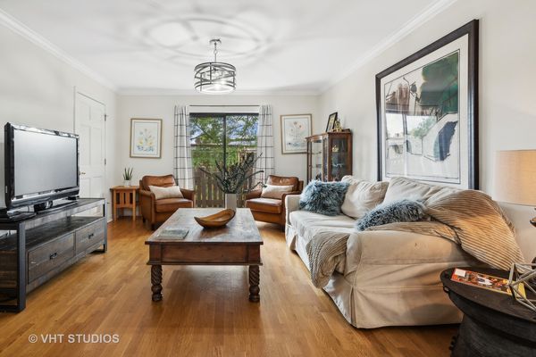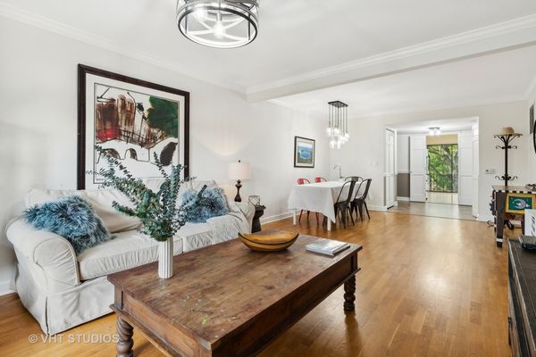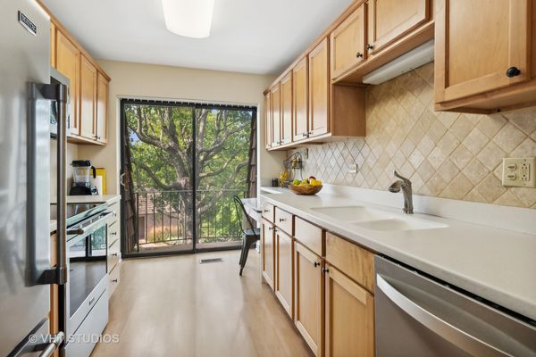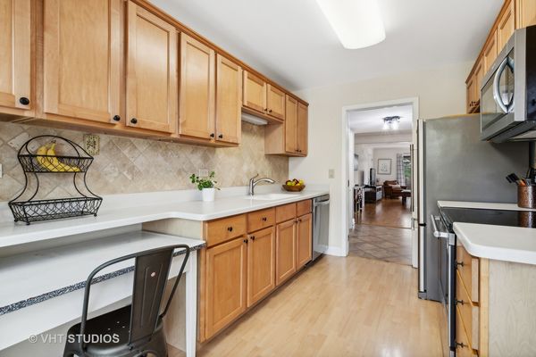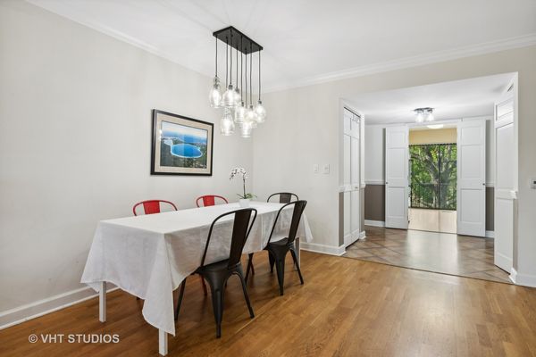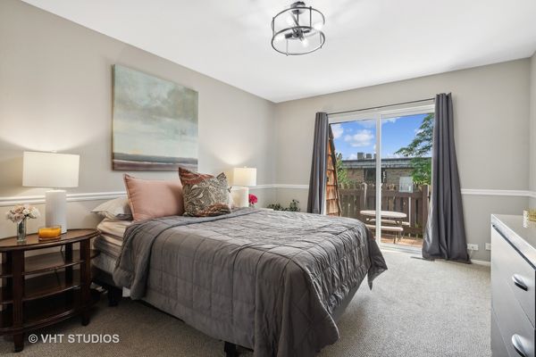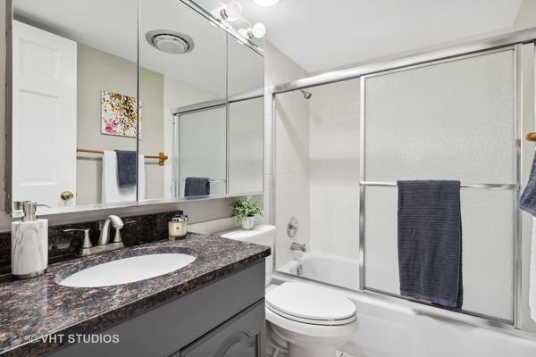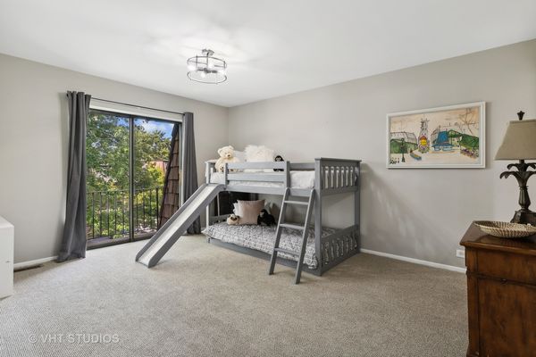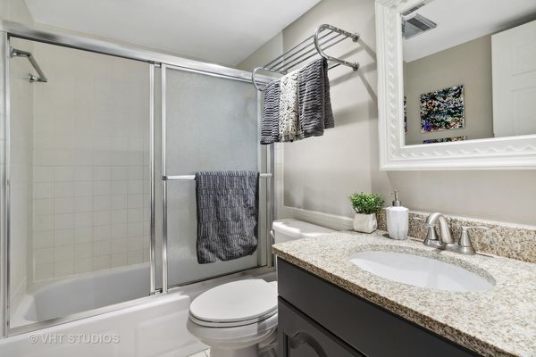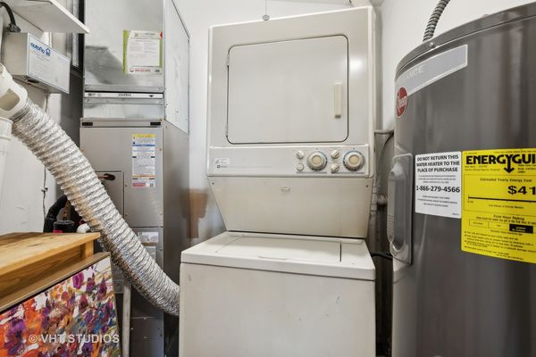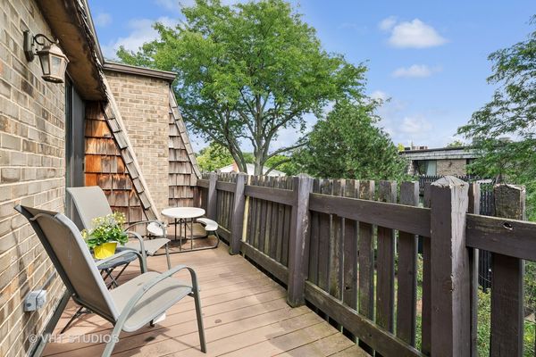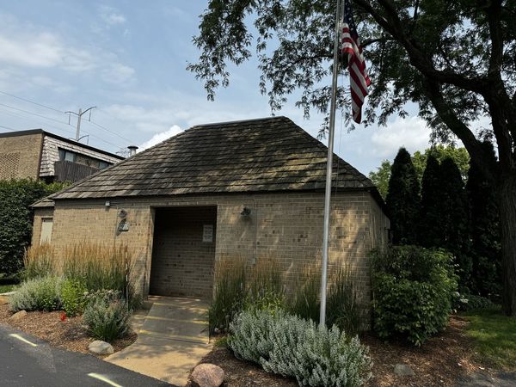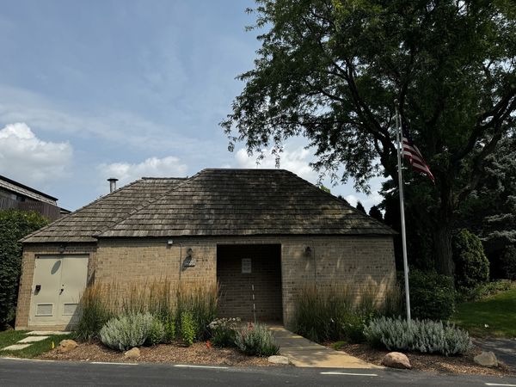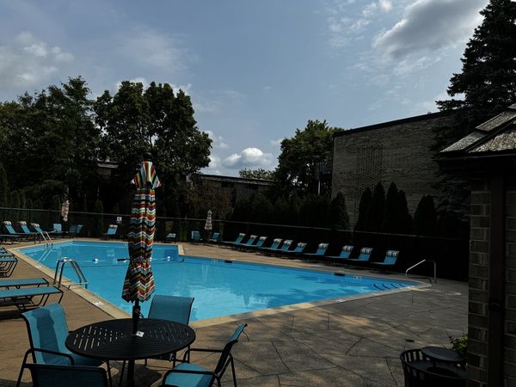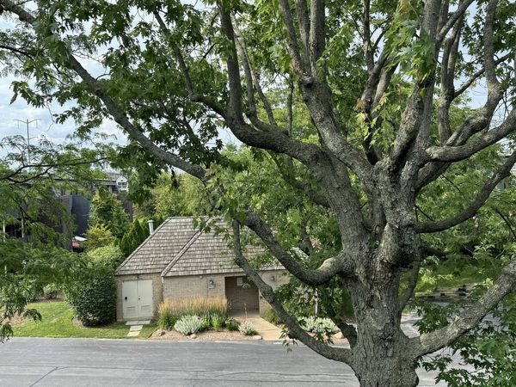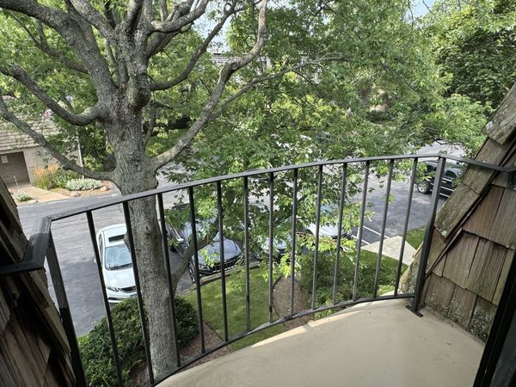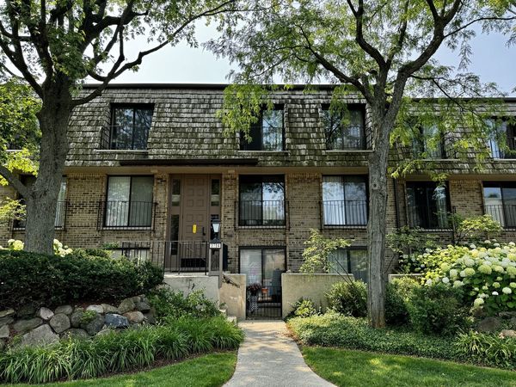1714 Northfield Square Unit E
Northfield, IL
60093
About this home
Don't miss this updated penthouse 2 bed 2 bath unit with open floor plan in sought after Northfield Square. Downtown Northfield convenience plus outstanding schools make this top floor unit a perfect place to call home. Updated in 2018, this condo boasts 2 split ensuite bedrooms, an eat-in kitchen, loads of light, a spacious combo living & dining room plus a large 18 ft south facing private balcony with tree top views. The cooks kitchen was upgraded in 2018 to all stainless steel appliances and includes maple cabinets with white counters & tumbled tile backsplash. Sliding doors from a 2nd small balcony shine light into this cheery kitchen all day. Both bedrooms are good sized with large walk in closets and their own private bath. Each bathroom has a shower/tub combo with glass doors, plus a vanity with granite counter. The entry foyer offers 2 front closets for storage (one is a deep organized walk-in). A convenient in unit washer dryer is located off the master bedroom closet along with a 2020 HVAC & Rheem hot water heater. This pet friendly community allows both dogs & cats. Relax at the outdoor pool with rehabbed pool house directly across the parking lot. Enjoy a detached indoor garage space #76 plus easy outdoor front parking too. This quiet location features manicured grounds, picturesque courtyards & mature trees. An ideal location that's just blocks to award winning New Trier High School (West Campus), Mariano's, Starbucks, Walgreens, downtown Northfield shopping & restaurants, library, bike/hiking trails, I-94 expressway and much more. Another plus is also having Winnetka park district & beach privileges to enjoy!
