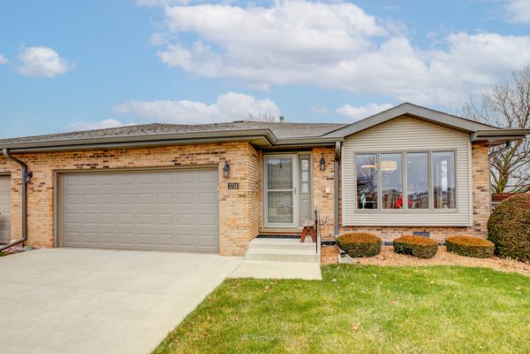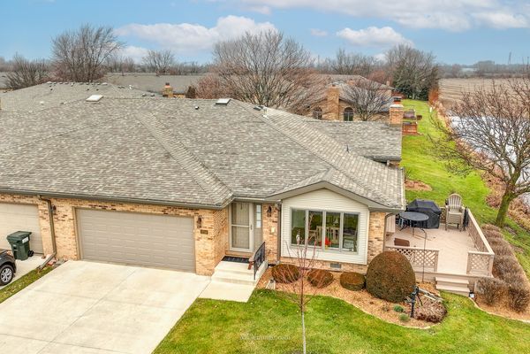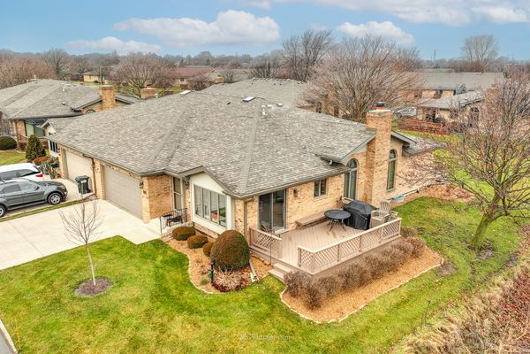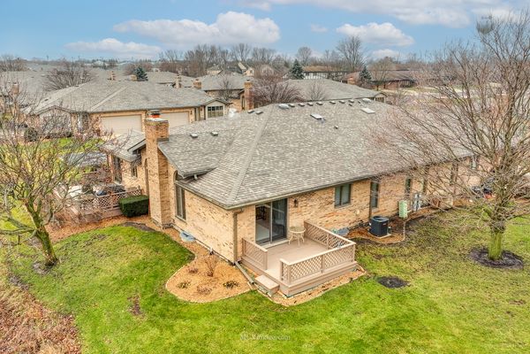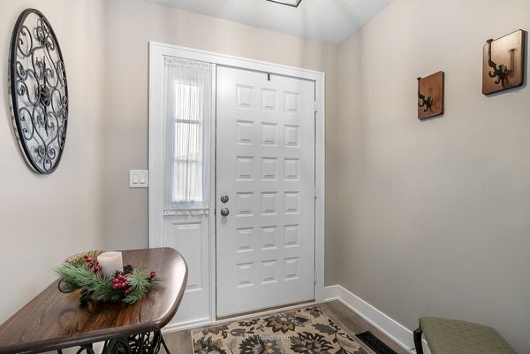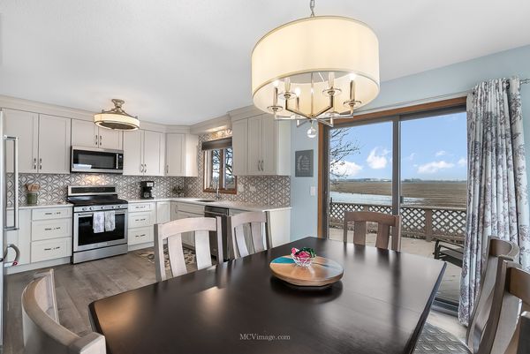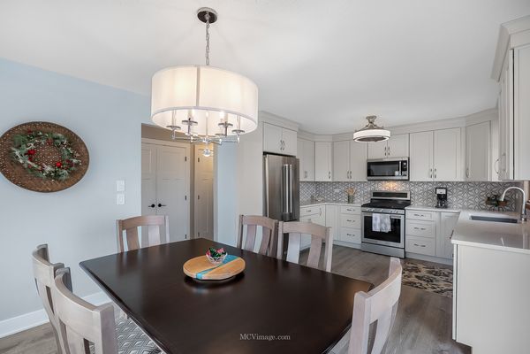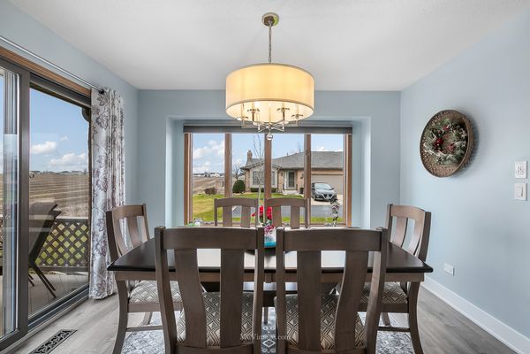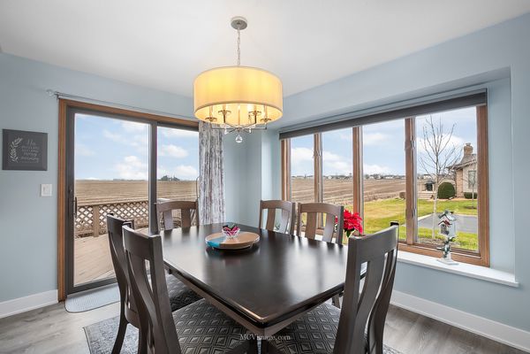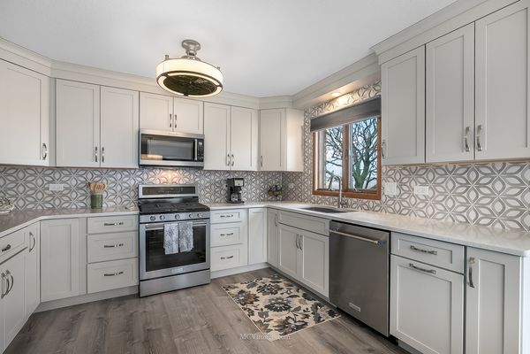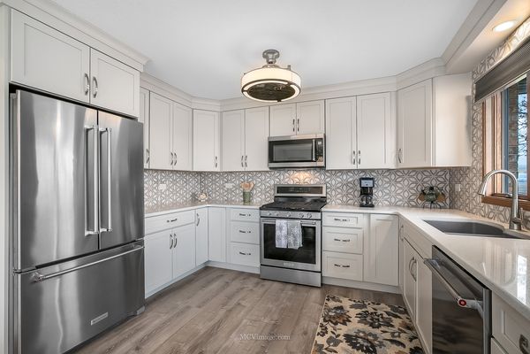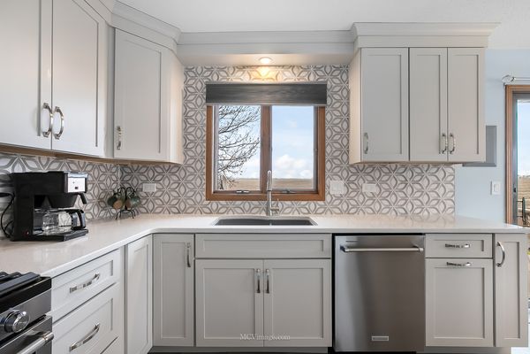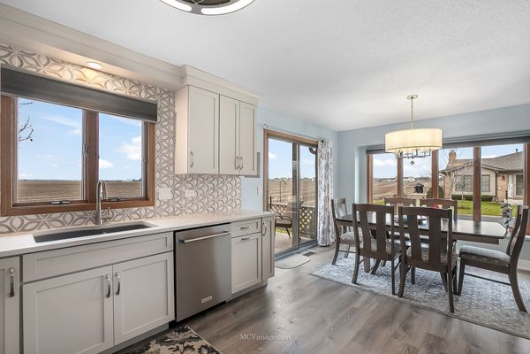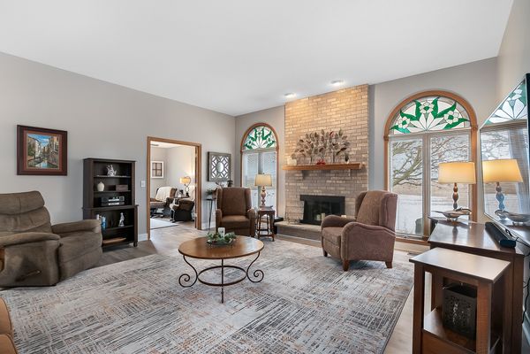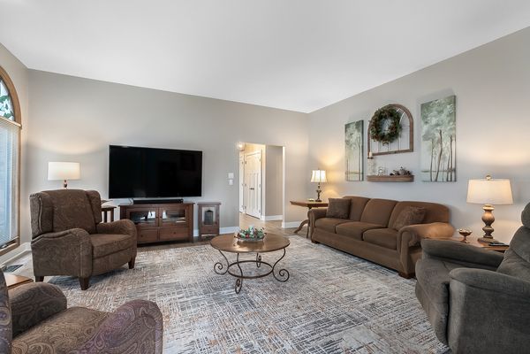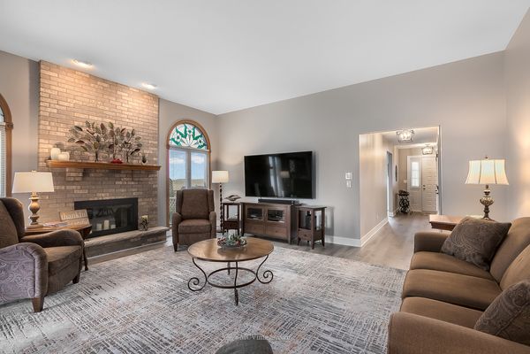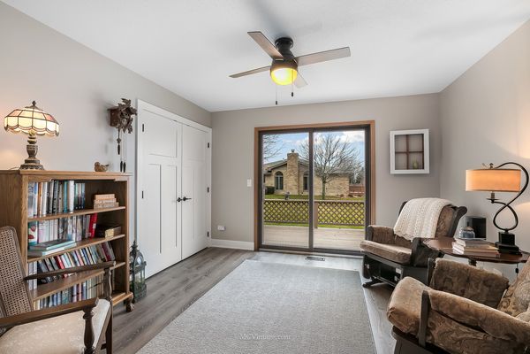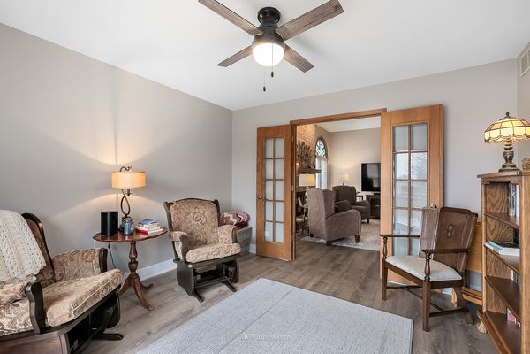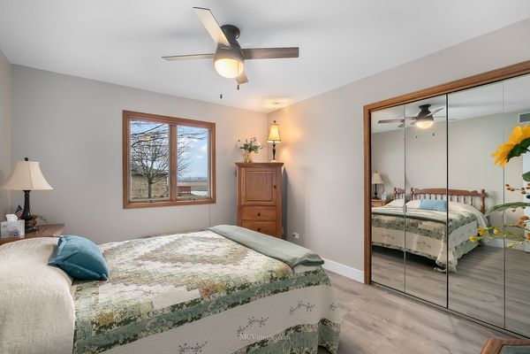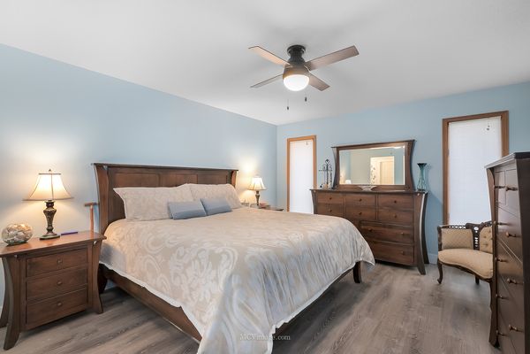1714 Foxwood Drive Unit 1714
New Lenox, IL
60451
About this home
Looking for the "PERFECT" townhome? HERE IT IS! Meticulously remodeled 3-bedroom, 2-bathroom brick ranch, end-unit townhouse nestled next to acres of wide-open field. Incredible attention to every detail using the highest quality materials and craftsmanship. Beautiful luxury vinyl flooring along with oversized white trim and solid 3-panel doors thru-out the entire home. High-end plumbing and lighting fixtures thru-out as well. The spacious kitchen features 42" white cabinetry, quartz countertops, a beautifully tiled backsplash, stainless appliances and a large eating area with patio doors leading the 19x12 deck overlooking the peaceful farmland. 10' high ceilings in the oversized living room with a flattering brick fireplace flanked by 2 full length windows. Off the large living room and through the solid oak french doors is a wonderful third bedroom with access to a 2nd 12'x12' deck. No expense spared in the spacious master bedroom boasting a very large walk-in closet and its own stunning bathroom complete with a custom vanity (with a quartz top) and an oversized walk-in shower. The conveniently located main level laundry is equipped with a sink and shelving. Enjoy over 1000 square feet of wonderfully finished space in the basement including the large family room and possible 4th bedroom/office plus tons of dedicated storage. New Roof and gutters, A/C and a brand-new electrical panel all replaced in 2022...Anderson windows thru-out. All of this plus a newer concrete driveway leading to the attached 2.5 car garage. Located only minutes from town for shopping, dining and access to the Metra and highway. This is truly a special home...Come take a look today!
