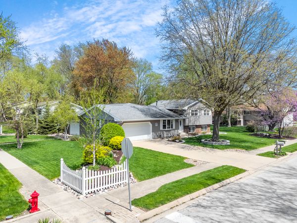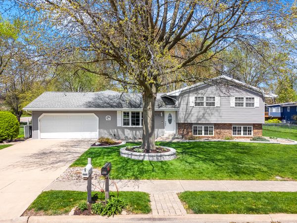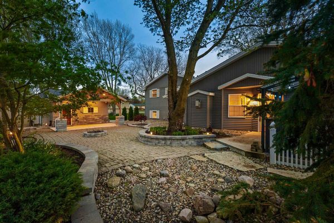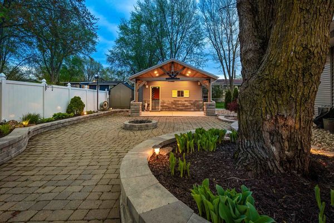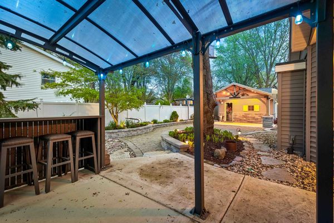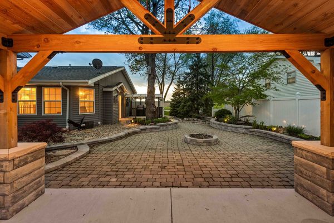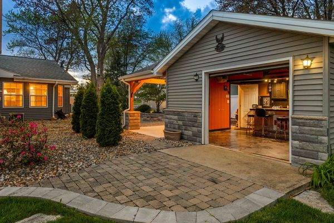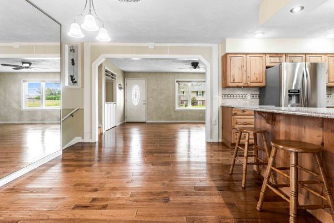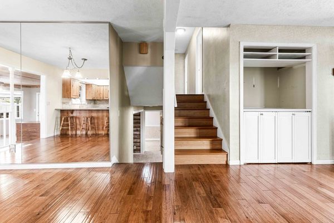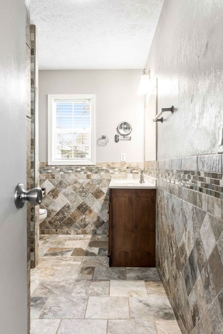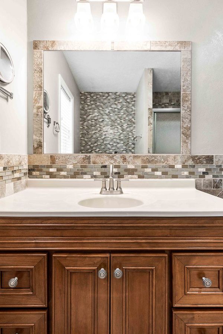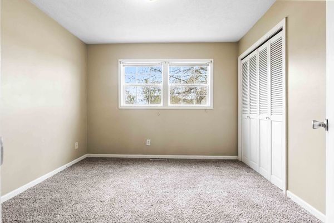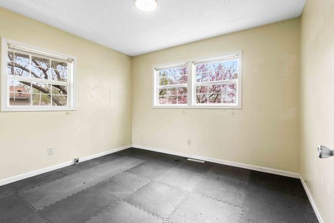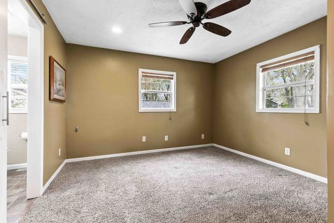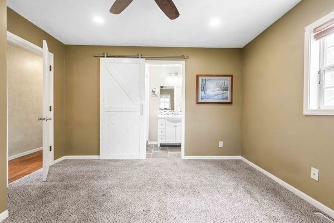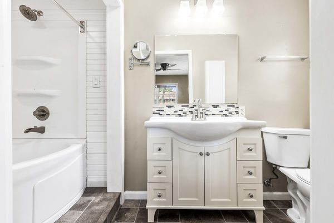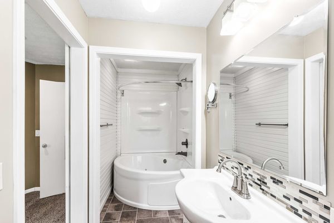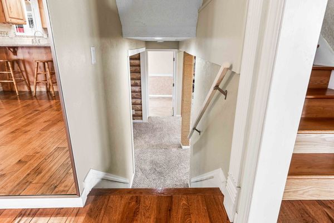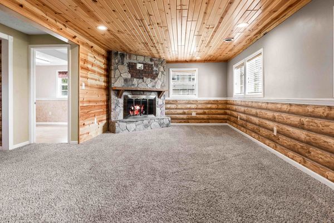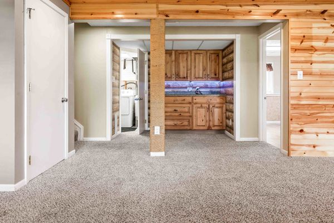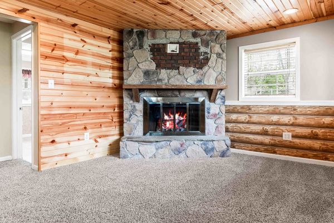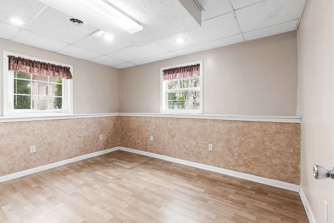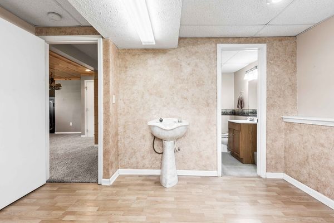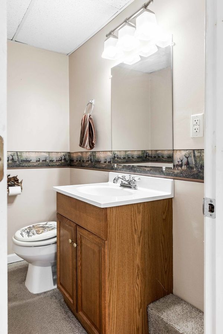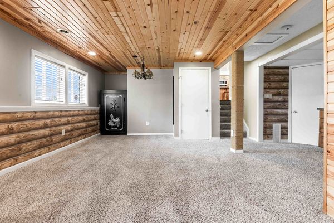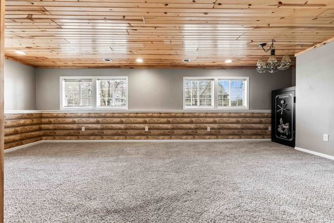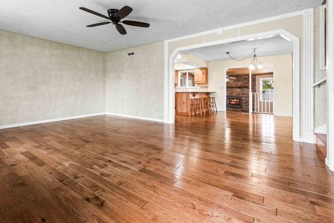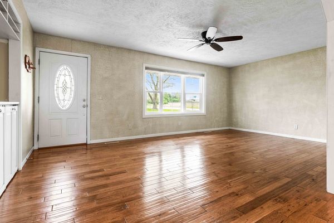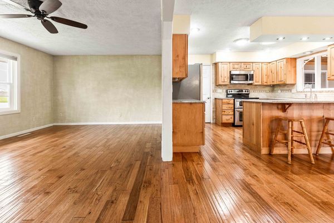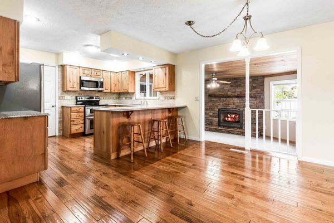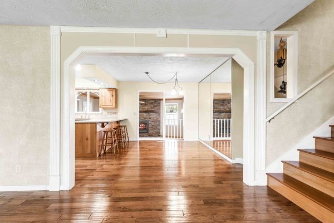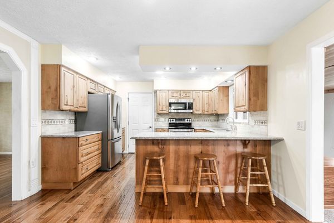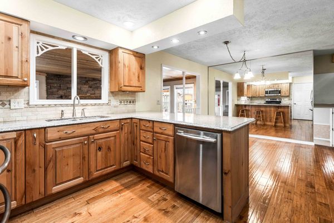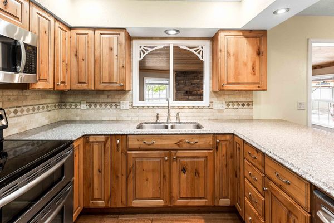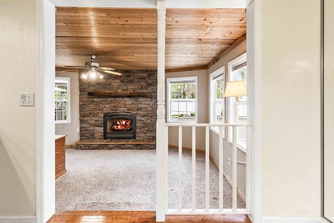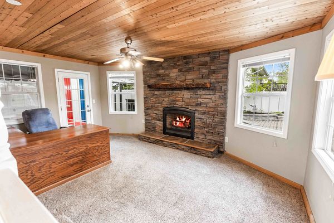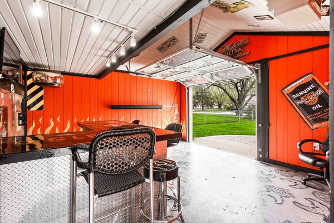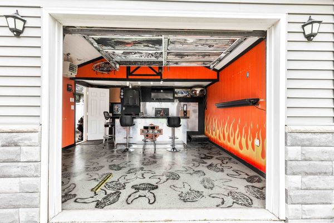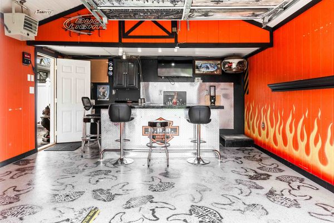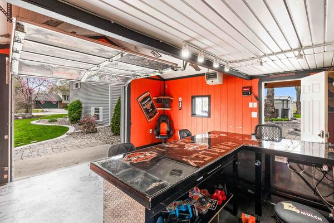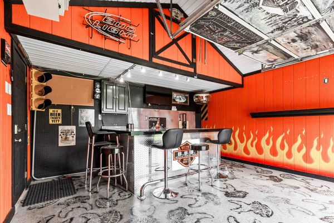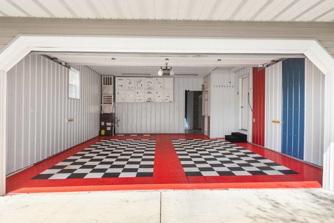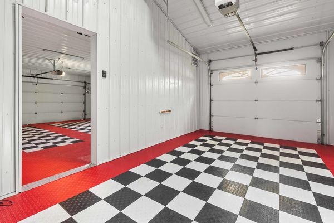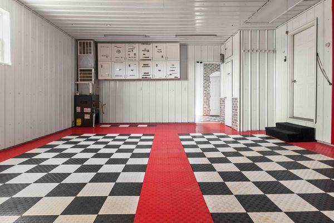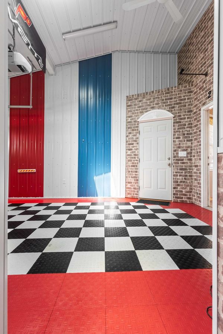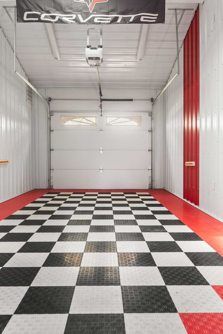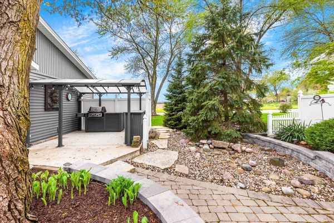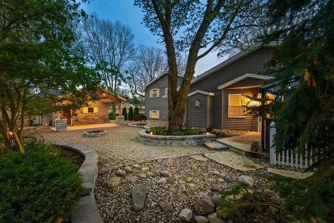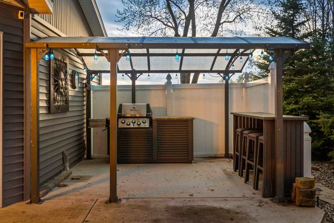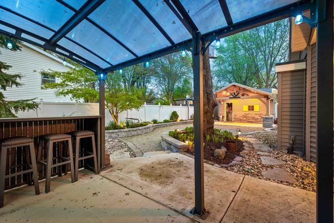1714 Erin Drive
Normal, IL
61761
About this home
Welcome to the Entertainers Paradise!! This 4 bed, 2 full bath, 2 half bath tri-level home is made for the family that likes to stay home and host the party!! From the AMAZING landscaping all around the house, to the extra backyard (heated) garage - converted into the ultimate bar, from the beautifully pavered backyard patio, complete with fire pit, beautifully crafted pavilion (added in 2022) covered patio, covered grill area and immaculate landscape and retention walls, this is the ultimate escape right in your own back yard!! This home had a 3rd garage bay added in 2015 and at the same time, the updated ALL the garage spaces to have white corrugated metal wall and ceilings, shop lights added, diamond plate propelyne floor systems added AND heating added, Not to Mention the awesome 1/2 bath added to the garage (a CAN'T MISS!) An additional drive off of Parkside was added in 2015 to access the 3rd garage bay directly. The kitchen was remodeled in 2010 with granite counters and stainless steel appliances and hardwood floors added through kitchen, dining room and living room at the same time. Roof was replaced in 2016. Washer, Dryer (both stay) and Water Heater Replaced in 2023. Primary Bathroom expanded into a full bath in 2017 with added jetted tub. Landscaping retention walls added in 2023. New front windows in 2022. Basement remodeled in 2012. Furnace replaced in 2012. DON'T miss your opportunity to make this property your own!! Listening/recording device on the property.
