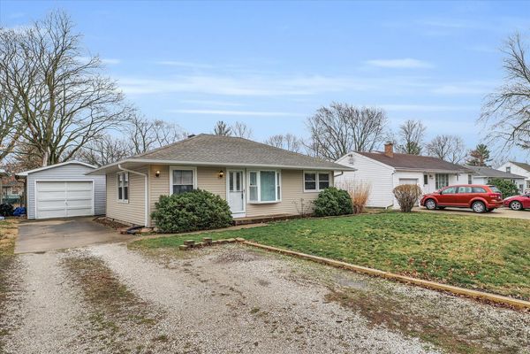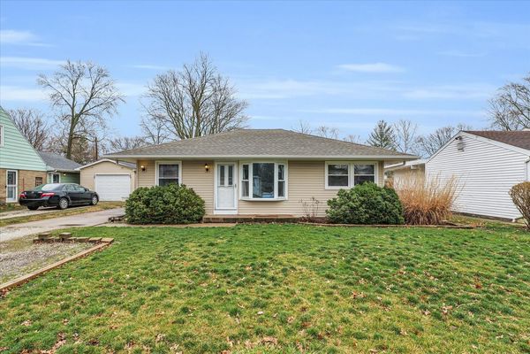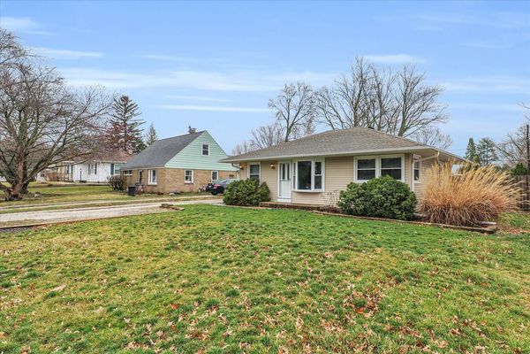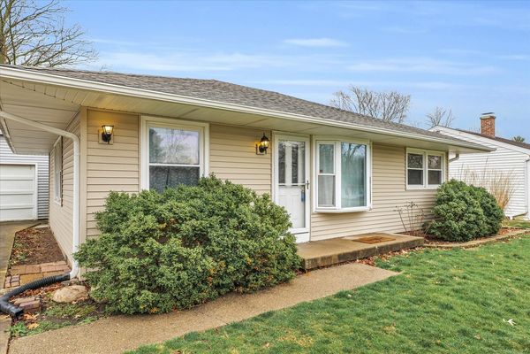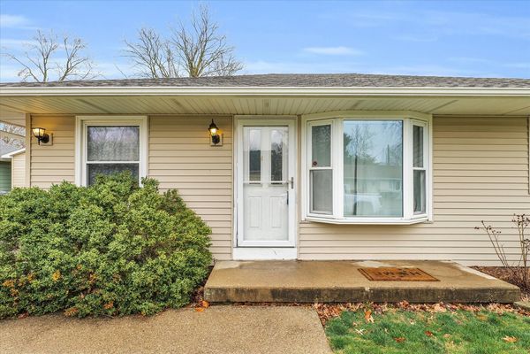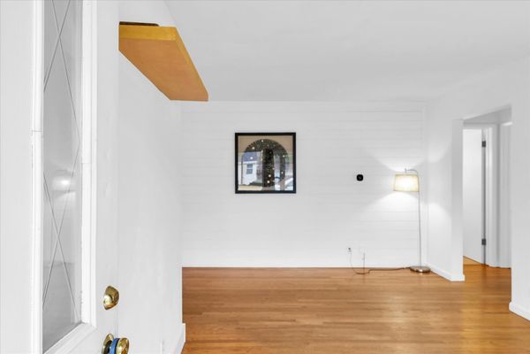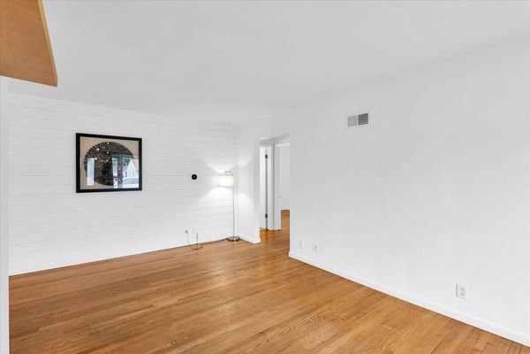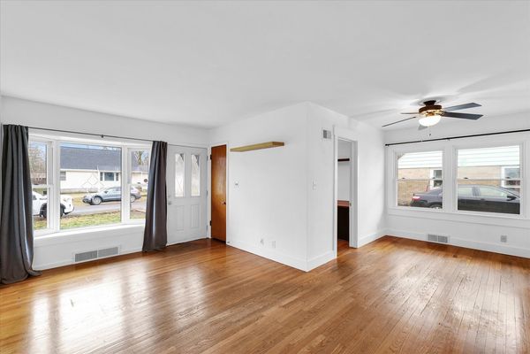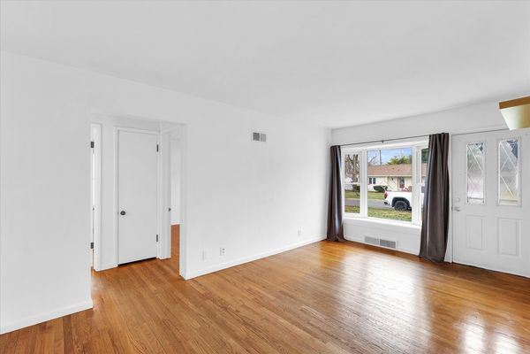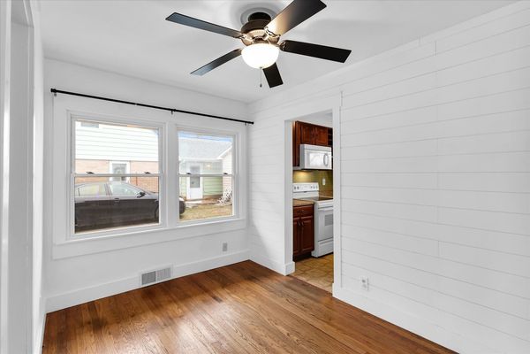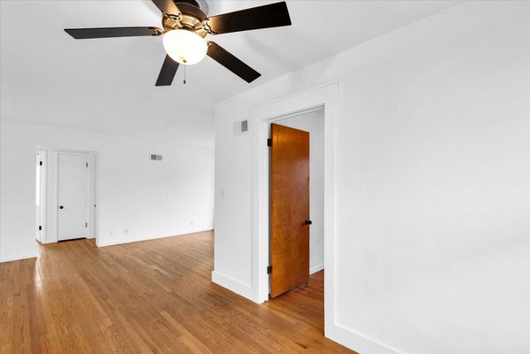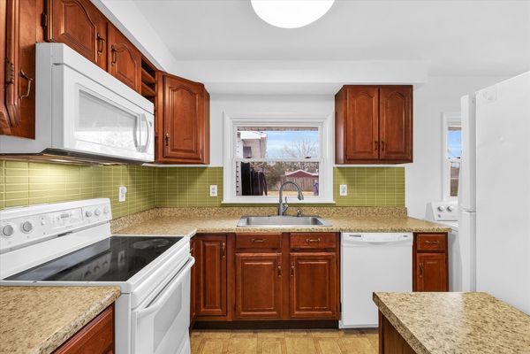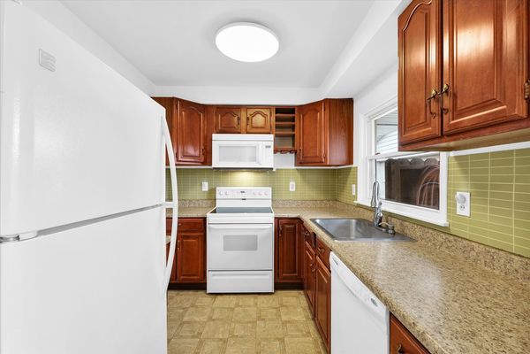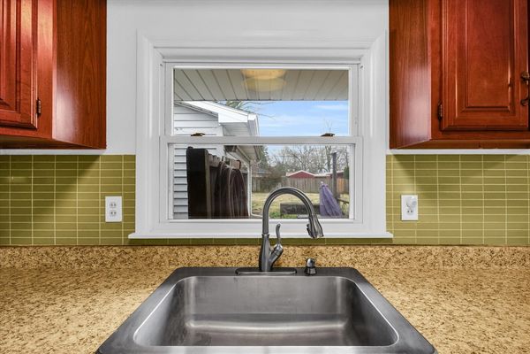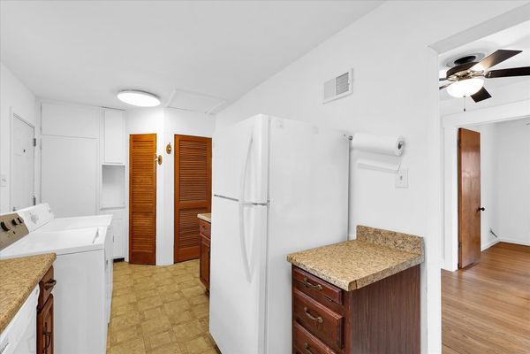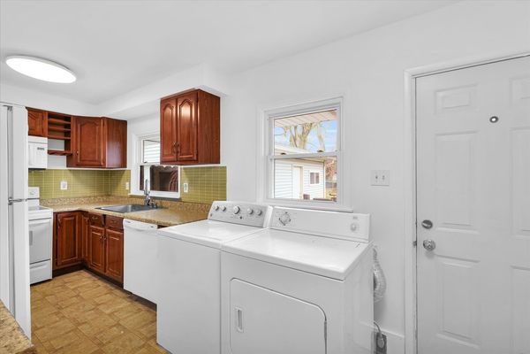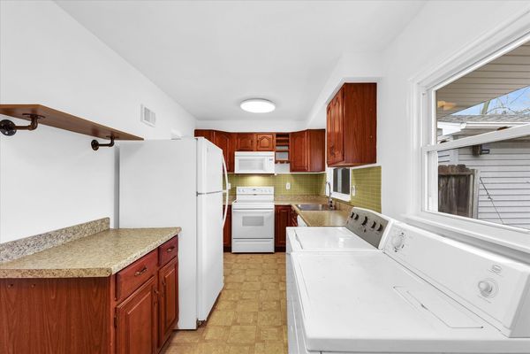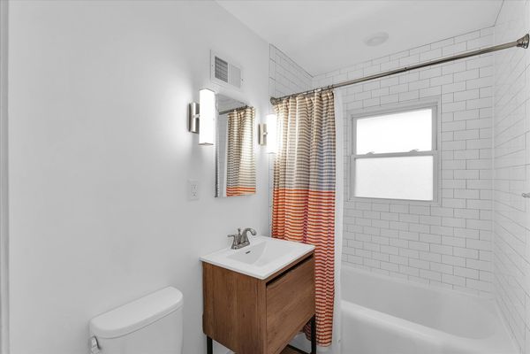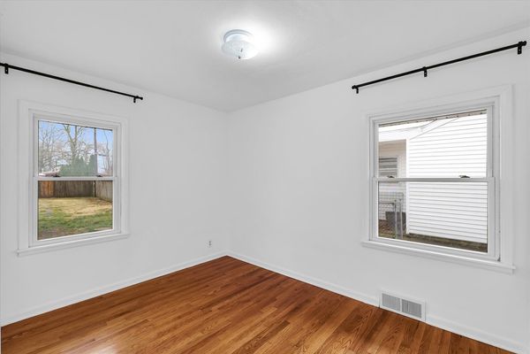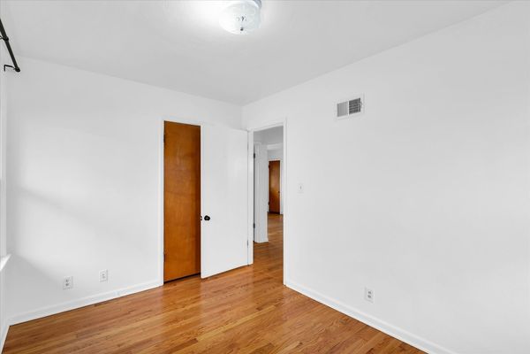1714 Coronado Drive
Champaign, IL
61820
About this home
Located near Hessel Park, our home is "move in condition". Incredibly well loved home in great condition & ready to occupy! Upon entry you will find a spacious & bright Great Room offering a nicely appointed picture window with a seat/ledge along with a convenient eat-in area that is centrally located between the Family Room & Kitchen for easy access, Our Bright Kitchen offers wooden cabinets, homemade built-in pantry along with the washer & dryer which turns out to be very convenient for usage, All kitchen appliances are transferred in as-is condition, nicely finished hardwood floors throughout the Family room, Dining area & three bedrooms, Fall in love with the darling updated & stylish bathroom with a subway tiled tub, our home is move in ready, Freshly painted interior, generously sized lot at 60 x 145.79 that offers loads of potential and it's already fenced, large deck (needs TLC) off back door, Check out the convenient exterior access to the crawl space - installed within the last 2 years - the current owners love the easy access - you too will be impressed! Replacement windows at some point just not sure when installed, Oversized sized one car detached garage 22.3 x 14.3. This home is ready to occupy.... Don't snooze or you may loose!
