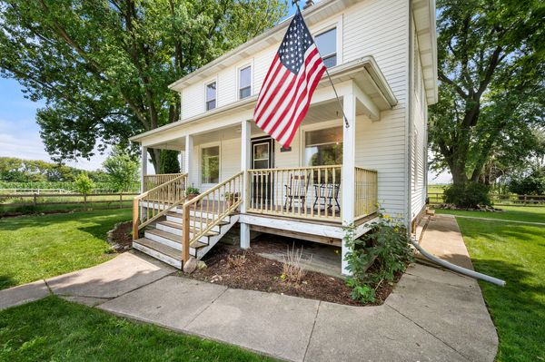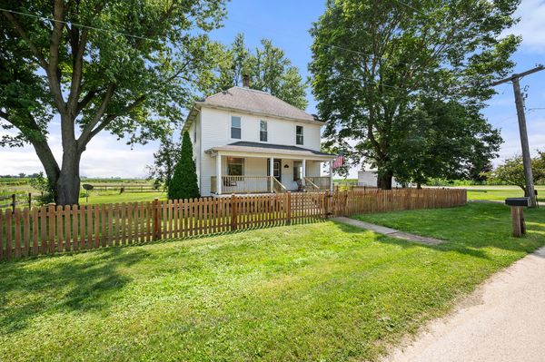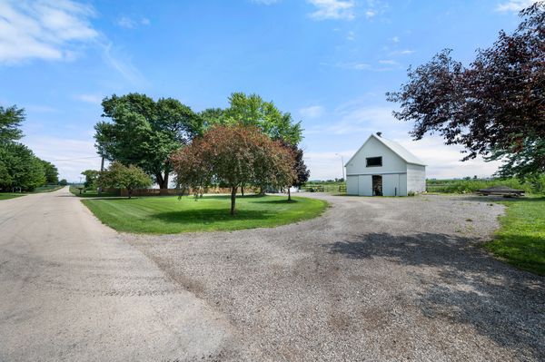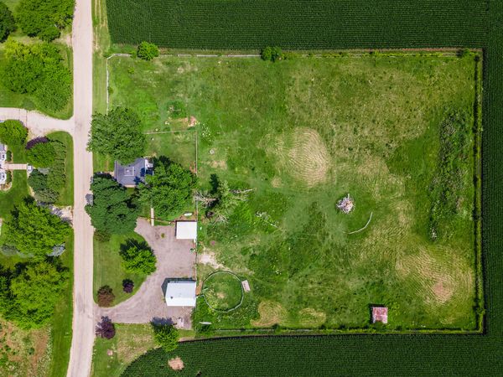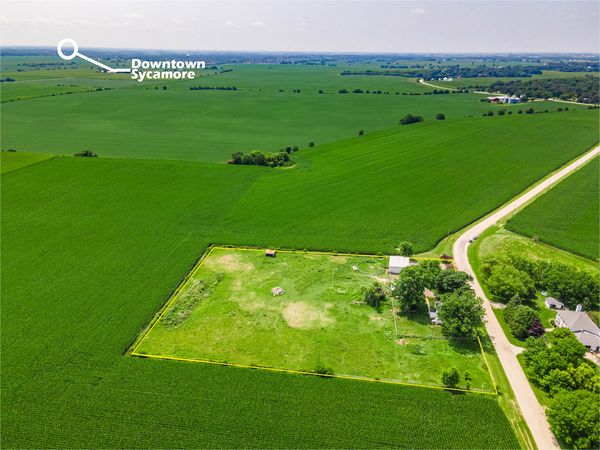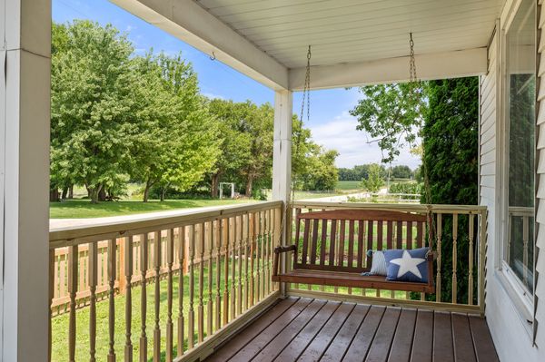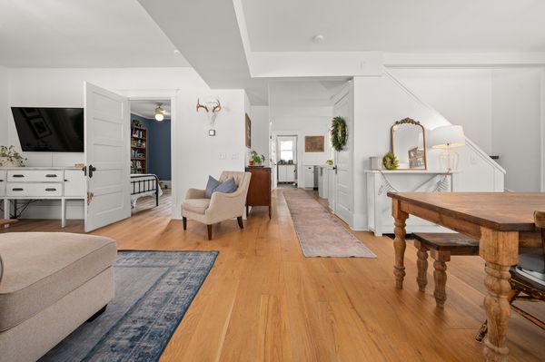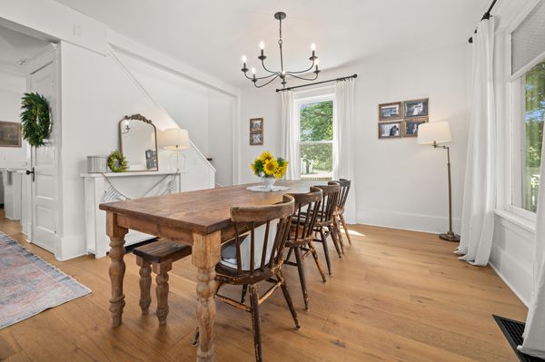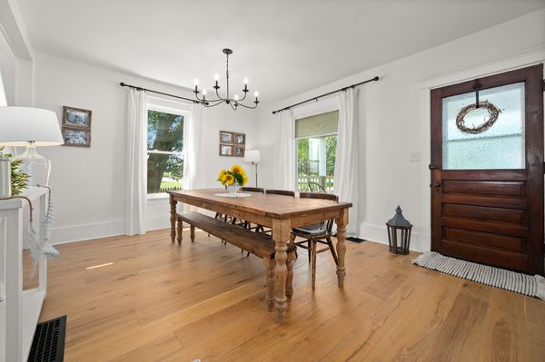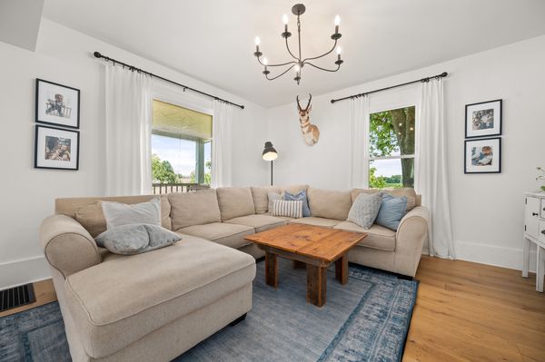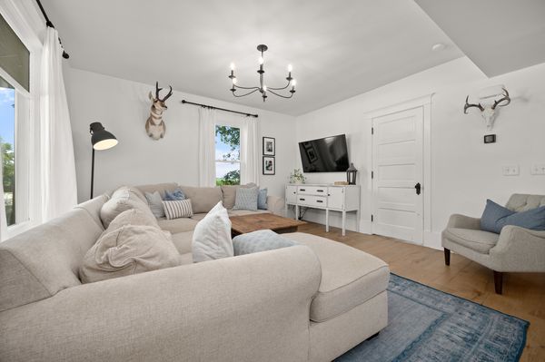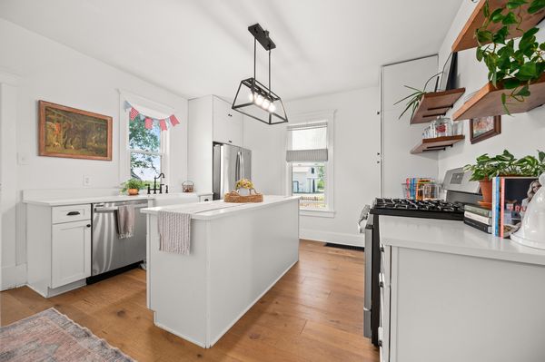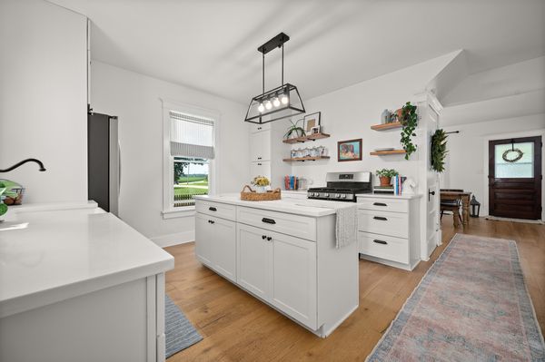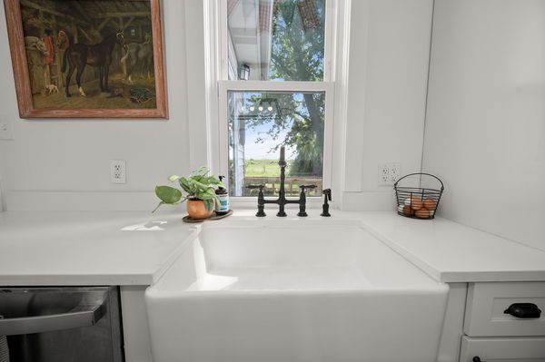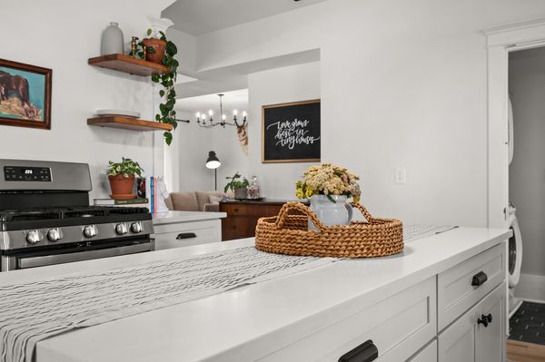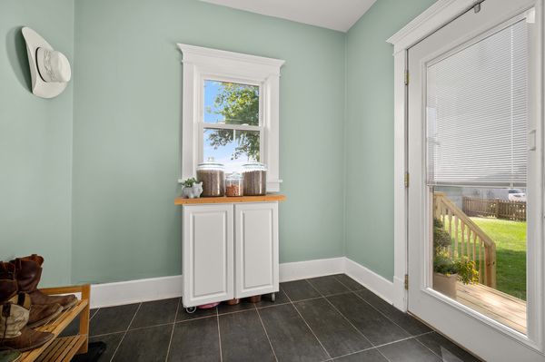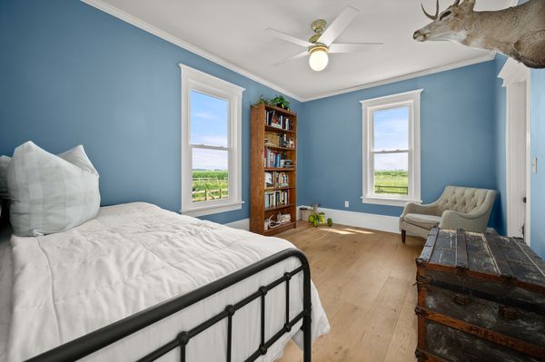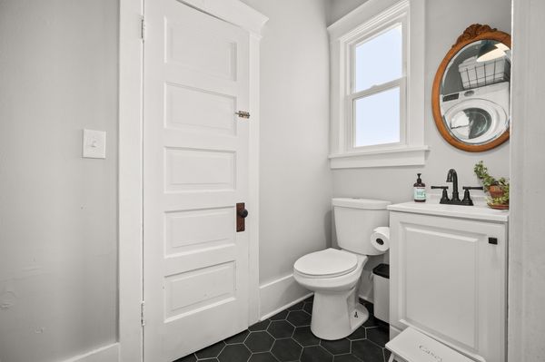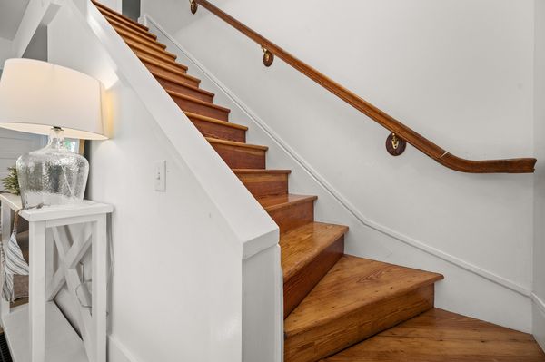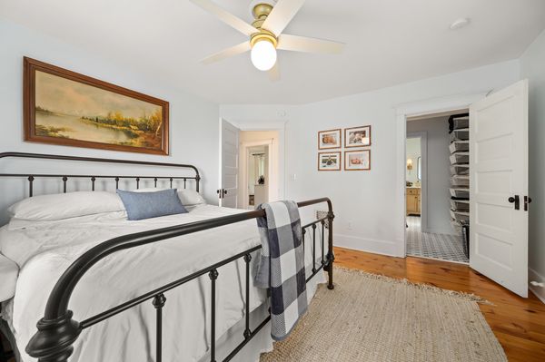17128 Lukens Road
Sycamore, IL
60178
About this home
Have you ever dreamed of owning your own land and farmette? Imagine waking up to farm fresh eggs from the chicken coop and garden vegetables for breakfast. Imagine reading on your front porch watching the scarlet sun set while sipping a tall glass of tea. How about fresh water from the well to fill your claw foot tub after a long day's work? Healthier and more sustainable living is just one of the options that this modern farmette offers. The home, itself, has stood the test of time at 124 years old. As the saying goes, "They don't make them like they used to." In 2020 the home was virtually completely rehabbed. Some of the updates included in the rehab are: new flooring downstairs and newly refinished hardwood upstairs, a beautifully updated kitchen with quartz countertops, soft-close drawers, an oversized farmhouse recessed sink, new stainless appliances, and new light fixtures/hardware. New HVAC, water heater, duct work, energy efficient windows were added as well to update and improve efficiency. This home has it all... And then it showcases LAND! This home is nestled on 4 sun-kissed, bountiful acres and boasts low taxes on a low traffic road. All of this while being 5 minutes to downtown Sycamore and 10 minutes from I-88 without all the hustle and bustle. It is located in the northern part of Sycamore with Sycamore schools, considered a prime location for resale. Your start to the beginning of a peaceful, healthy lifestyle begins at home. Are you ready to plant your roots? Don't miss this opportunity to own your own slice of heaven!
