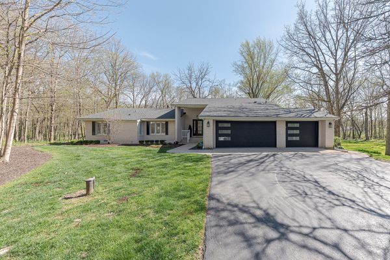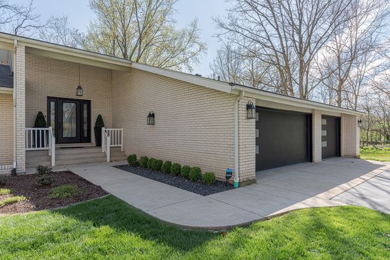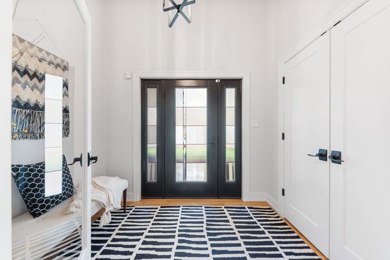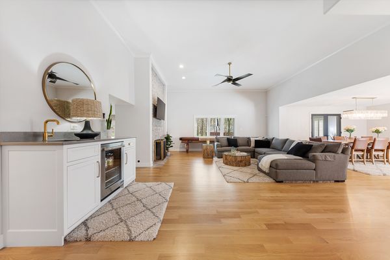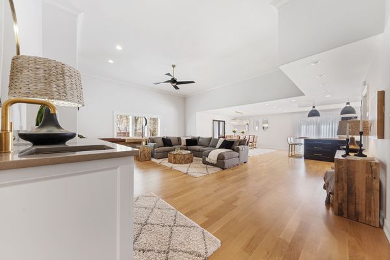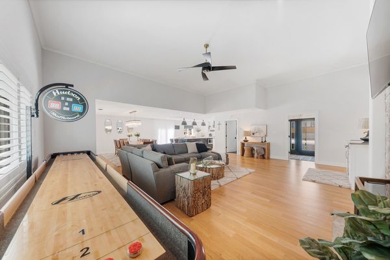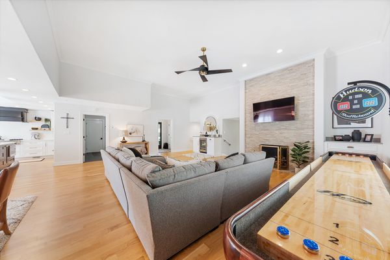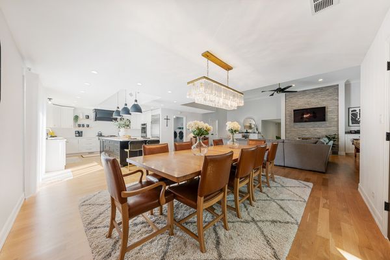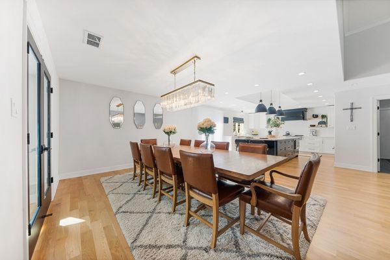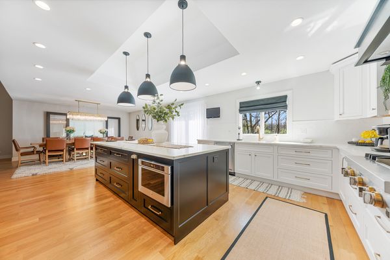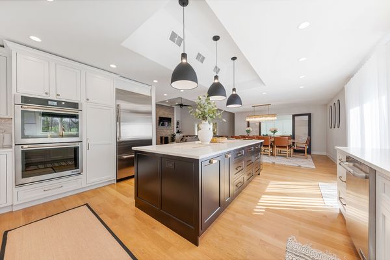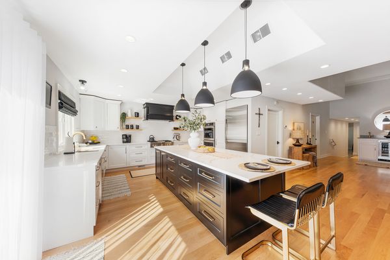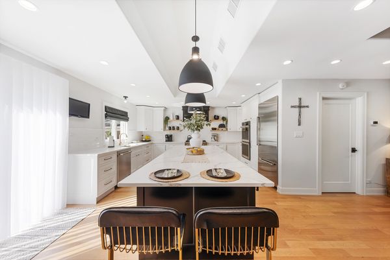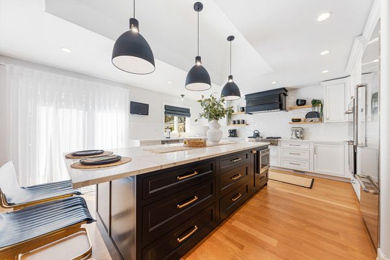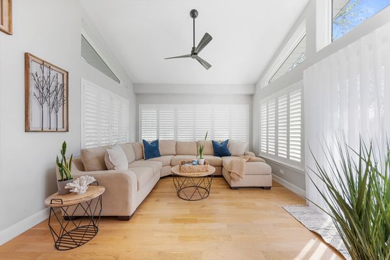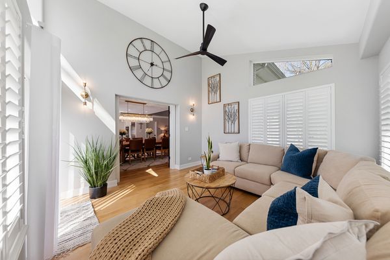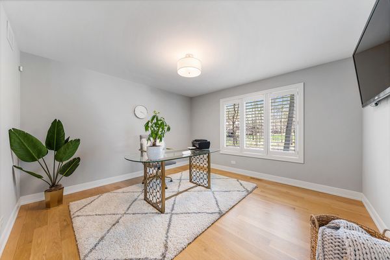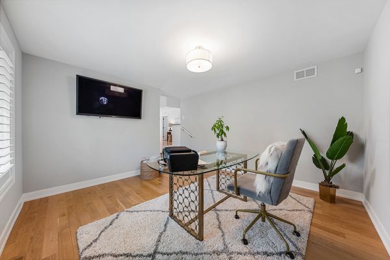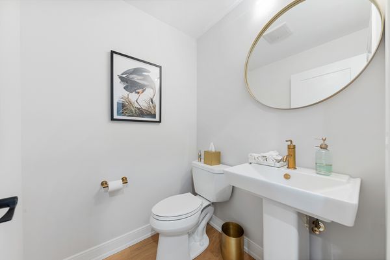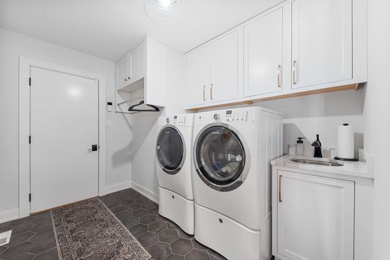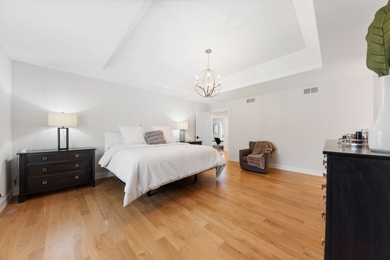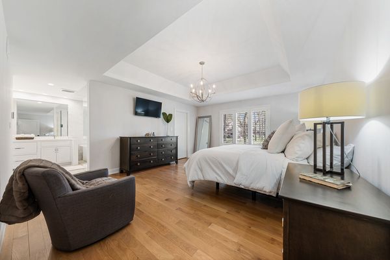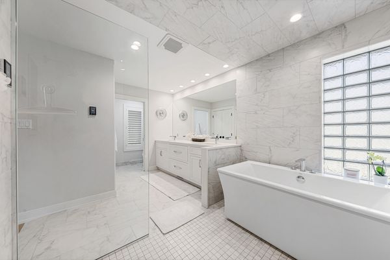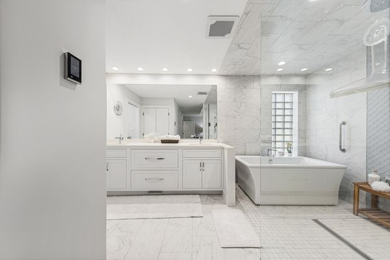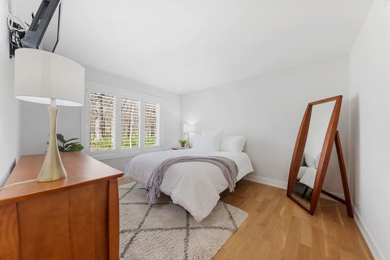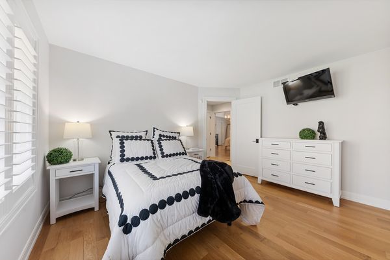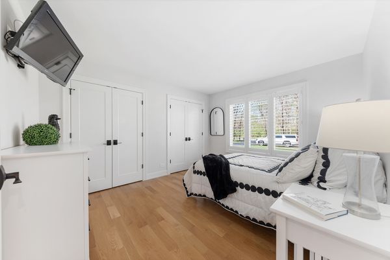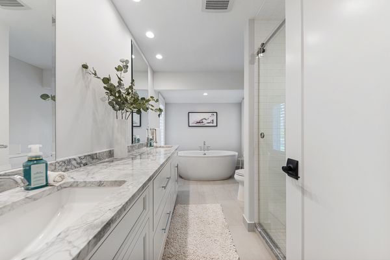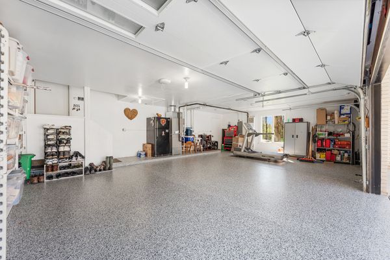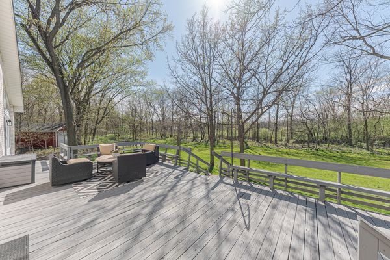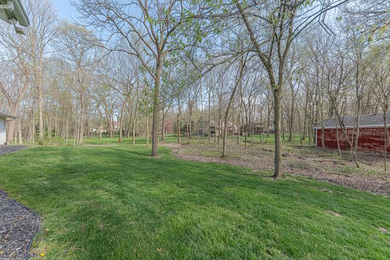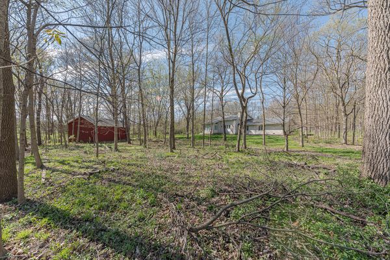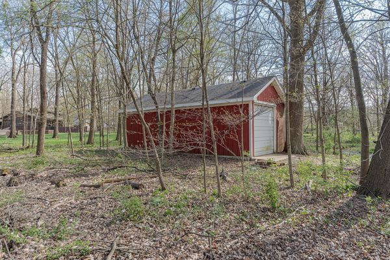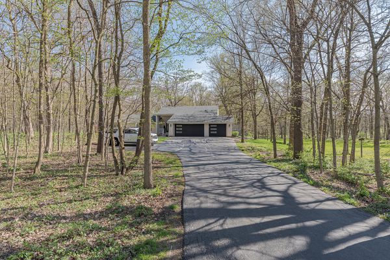17120 S Parker Road
Homer Glen, IL
60491
About this home
Welcome to your dream home in Homer Glen! This custom ranch has been completely updated and boasts an interior that's nothing short of stunning. As you step inside, you'll be greeted by a gorgeous great room featuring a soaring 12-foot ceiling, a magnificent fireplace that reaches for the sky, and a convenient wet bar, perfect for entertaining guests. The heart of the home is the impressive custom kitchen, equipped with top-of-the-line stainless steel appliances, sleek quartz countertops, a stylish tile backsplash, a large island that's both functional and beautiful, and an intricately designed ceiling that adds a touch of elegance. Adjacent to the kitchen is a cozy sitting room, complete with a vaulted ceiling and direct access to the deck, where you can enjoy peaceful moments surrounded by nature. The luxurious master suite is a true retreat, offering a spacious walk-in closet and a spa-like bathroom designed for relaxation. Throughout the home, you'll appreciate the attention to detail, including white doors and trim, plantation shutters, volume ceilings that create an airy atmosphere, and beautiful hardwood flooring that adds warmth and character. Situated on a generous 1.6-acre wooded parcel, this property also features a 3-car garage for all your vehicles and storage needs, a large pole barn that offers endless possibilities, and a huge deck perfect for outdoor gatherings and enjoying the picturesque surroundings. Location is key, and this home doesn't disappoint! It's just minutes away from great schools, numerous parks where you can enjoy outdoor activities, convenient shopping options, delightful dining experiences, and easy access to the interstate for your commuting needs. Don't miss the opportunity to make this exquisite ranch home yours and experience the epitome of modern luxury living in Homer Glen!
