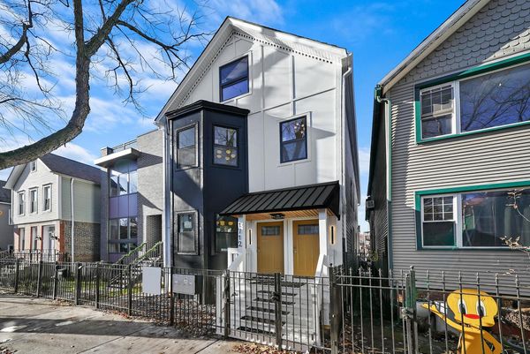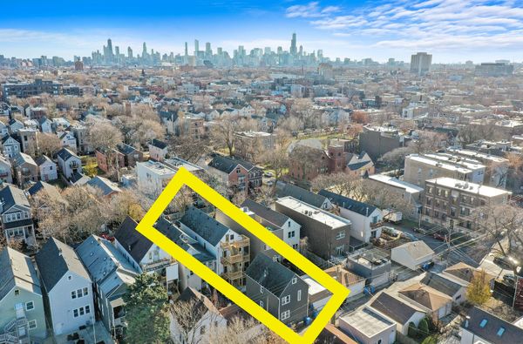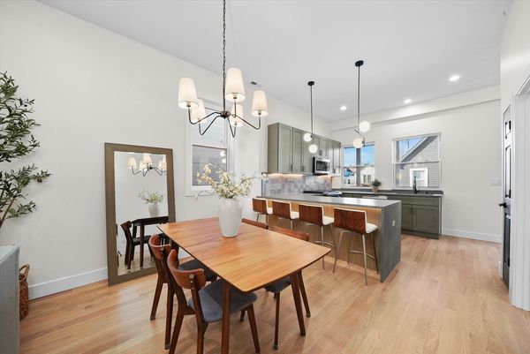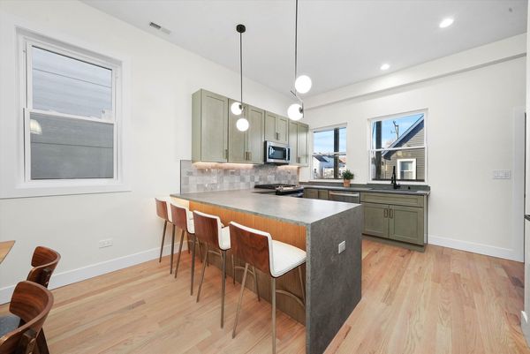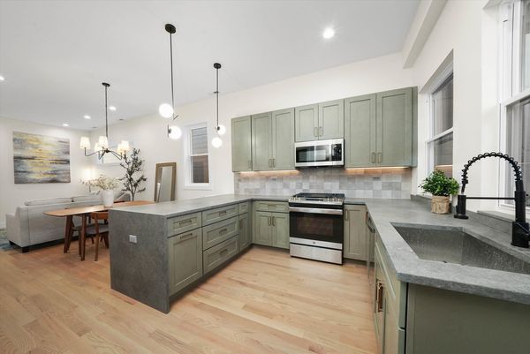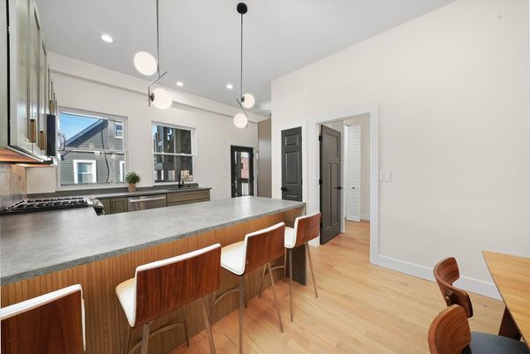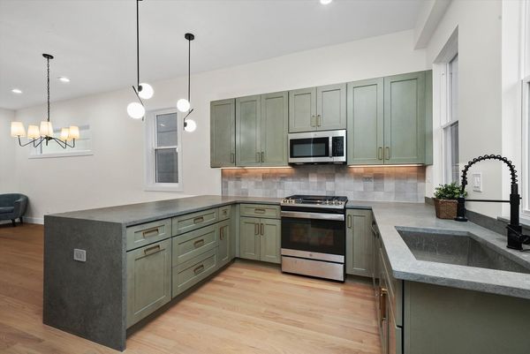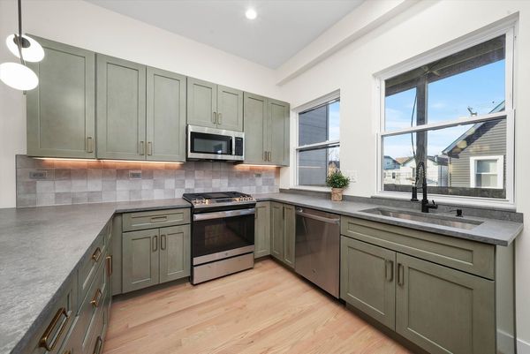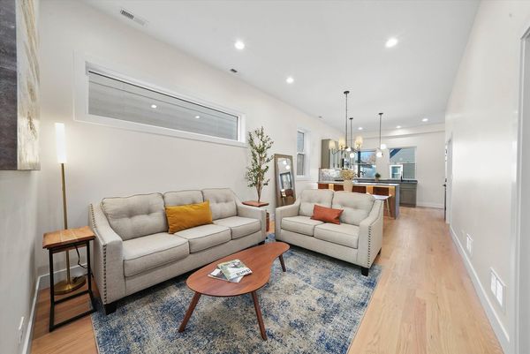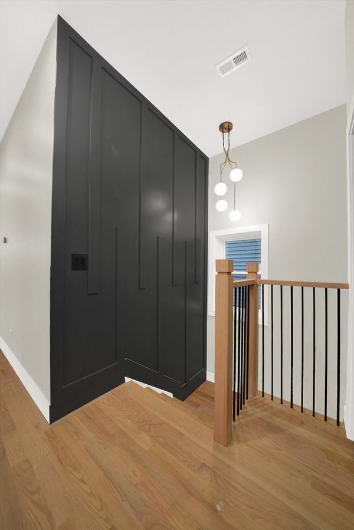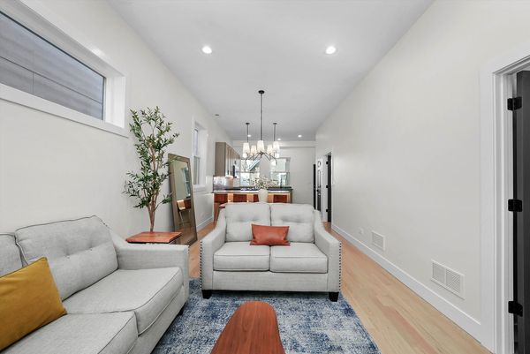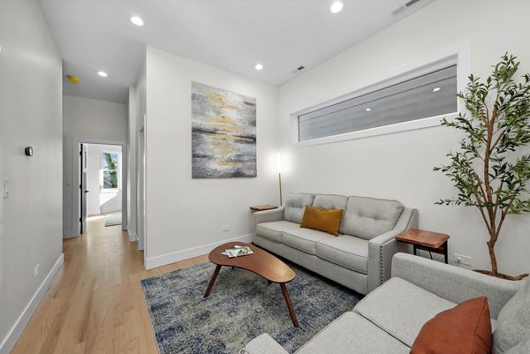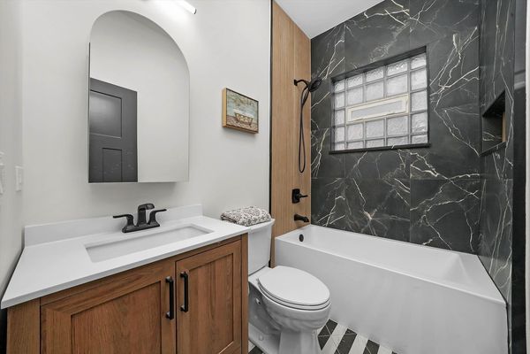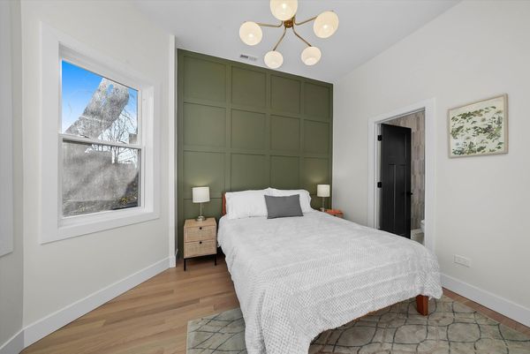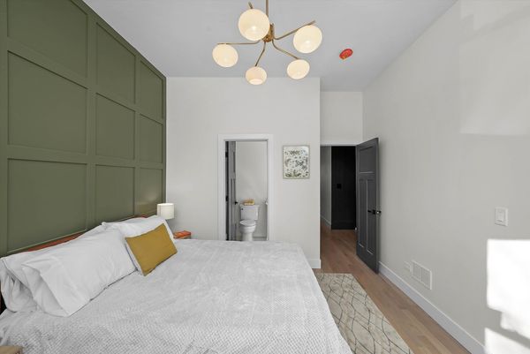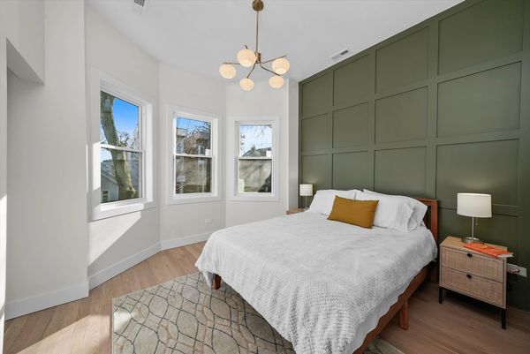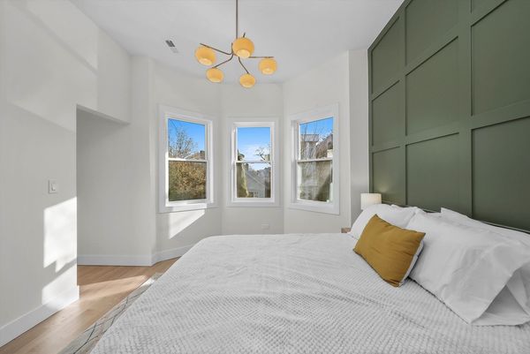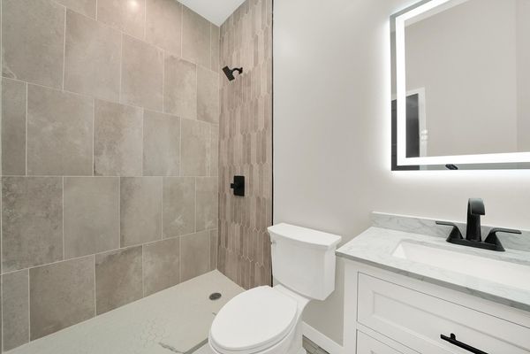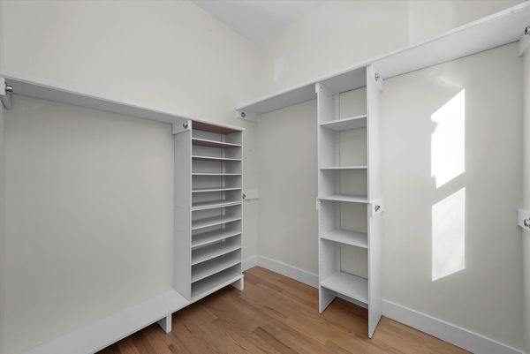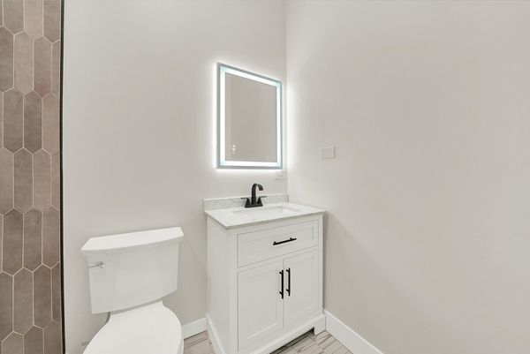1712 N rockwell Street
Chicago, IL
60647
About this home
Presenting a completely redeveloped, legal 4 unit in booming East Logan Square/ West Bucktown. Located just steps from the 606 Trail, this is the perfect armchair investment or pied a terre, or even a condo alternative for an owner occupant. The lot is compromised of 2 structures. The front structure is 2 units, plus unfinished basement & attic for many more ideas. The rear structure is a coach house with two occupied units plus unfinished basement. The buildings have all new vinyl/ hardie board combination siding, new windows and mechanicals. The front units are identical simplex layouts and feature amazingn upgrades such as 10' ceilings, hardwood floors and spray foam insulation throughout. The configurations are 3bd/ 2ba and ready to be leased. Designer finishes in all kitchen and bathrooms. All new kitchen appliances and washer dryer, quartz counters and custom tile work. The coach house unit is a 1bd/1ba simplex plus a 2bd/ 1ba duplex with all of the similar finishes as the front building. The front building has a huge 3 story rear porch. The front attic space is a full footprint, ready for further ideas. All units have bike storage and secured cage storage. 0.1mi walk to 606 Trail; 0.5mi walk to CTA Blue Line; 0.9mi walk to North/Damen/Milwaukee 6 corners. Finishing touches being added. Agent Interest. Inquire about an interest rate "Buy Down!"
