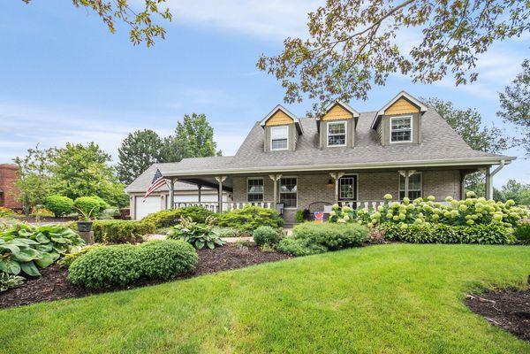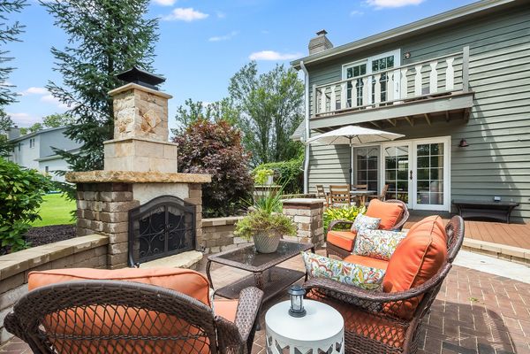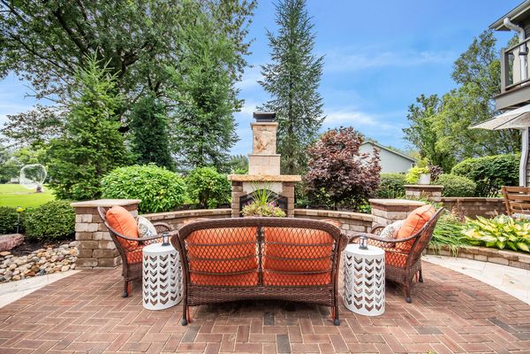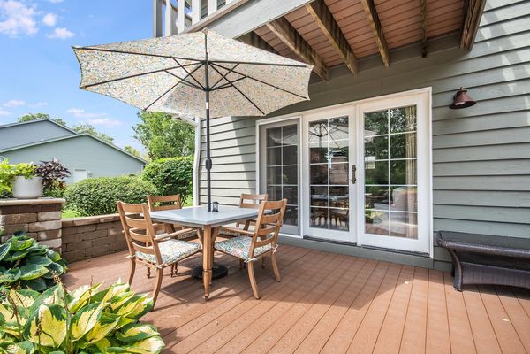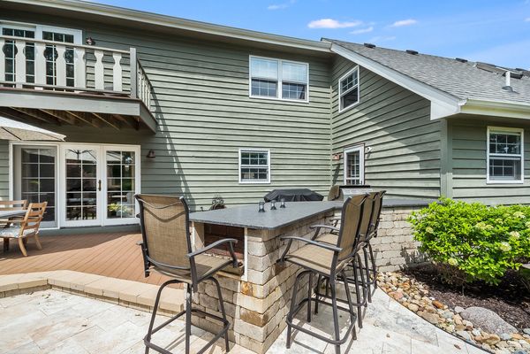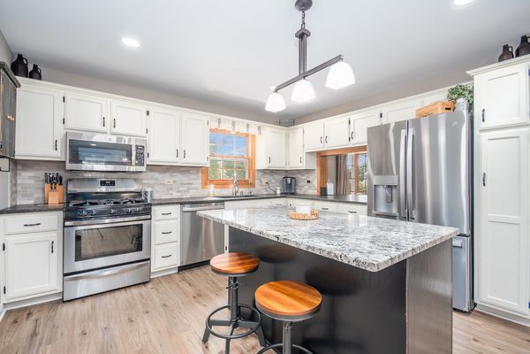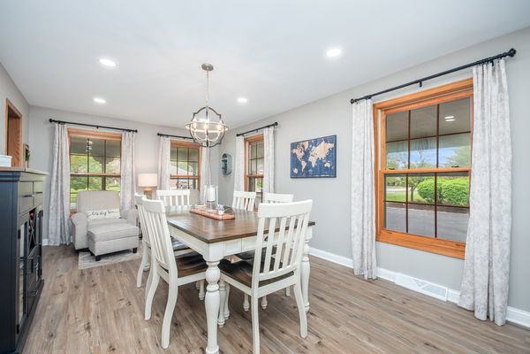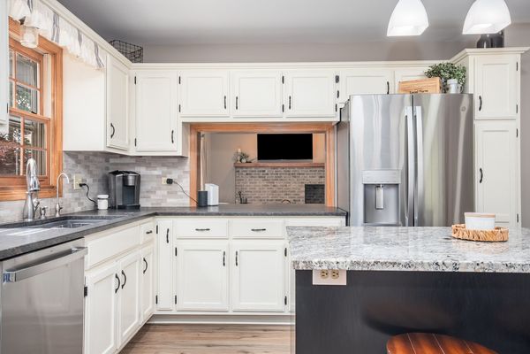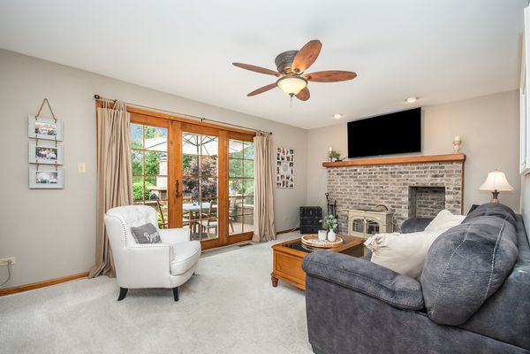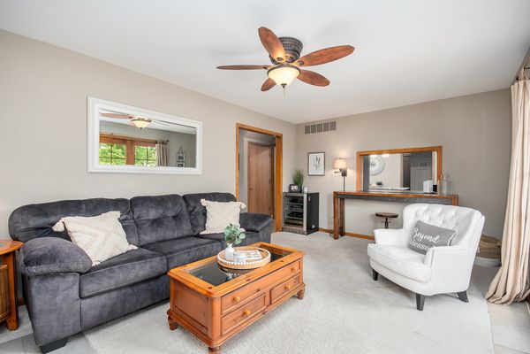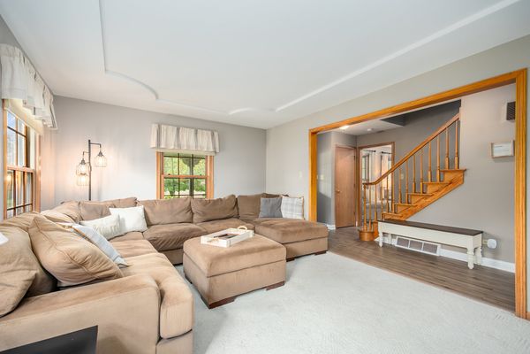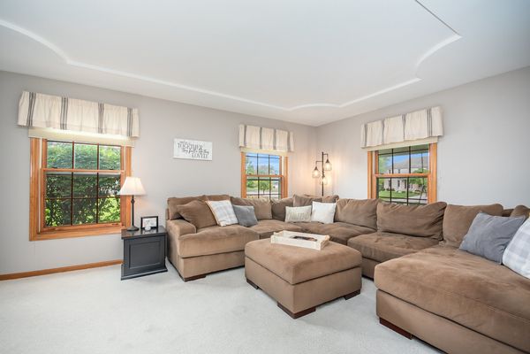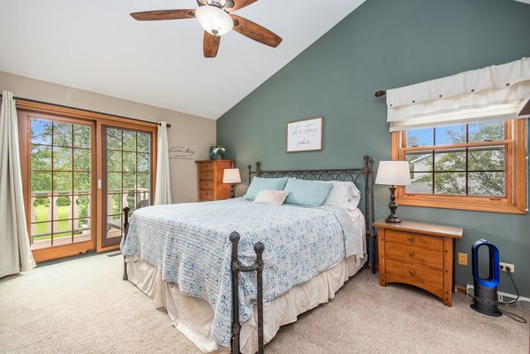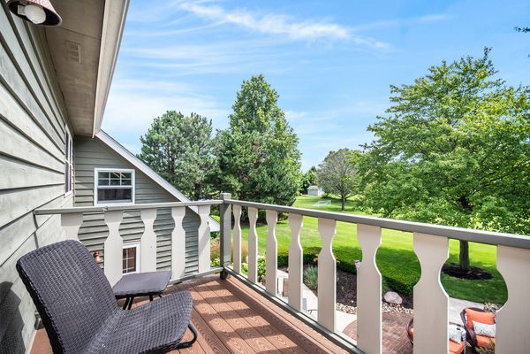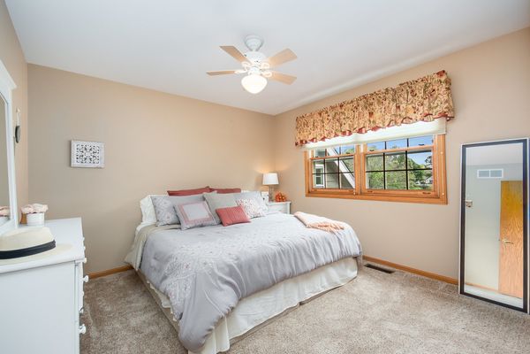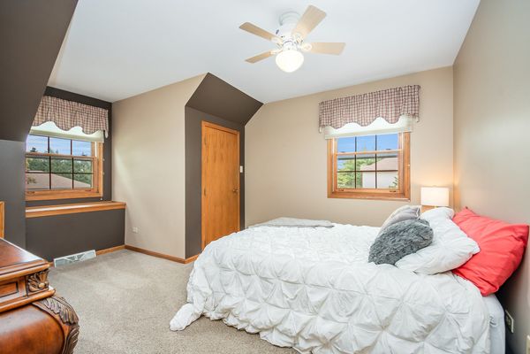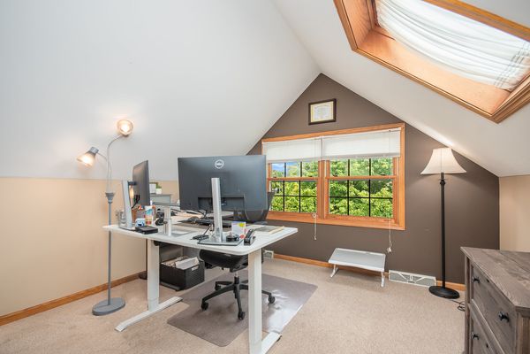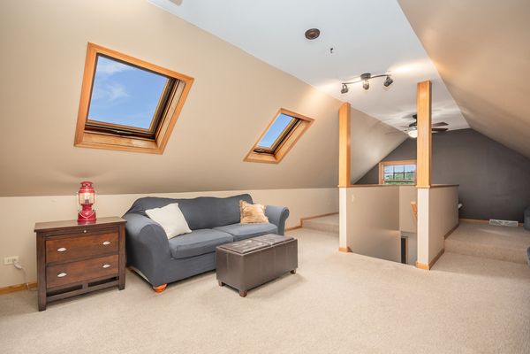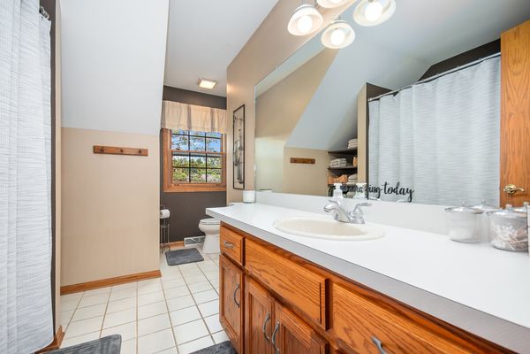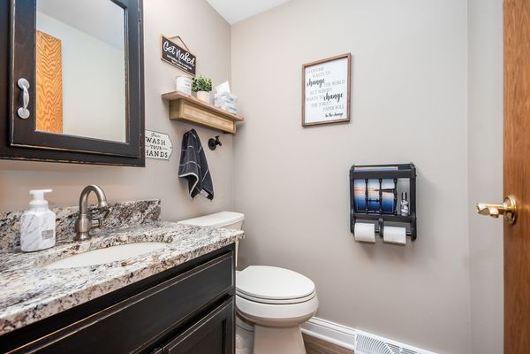1712 Hermitage Drive
New Lenox, IL
60451
About this home
Welcome to your dream home in New Lenox! This stunning residence, set on a sprawling 1-acre lot, boasts meticulously maintained landscaping that creates a serene and picturesque environment. Featuring 4 spacious bedrooms and 2.5 luxurious bathrooms, this home is designed for both comfort and style. Inside, you'll find an open and inviting floor plan, highlighted by high-end finishes and an abundance of natural light. The updated gourmet kitchen, equipped with modern appliances flows seamlessly into the dining area, perfect for entertaining. The primary bedroom suite is a true retreat, complete with a Juliet balcony that offers a breathtaking view of the expansive backyard. Imagine waking up to the sight of your private paradise, an outdoor oasis that includes an impressive fireplace, a bar with a granite top, and a built-in grill, ideal for summer gatherings and cozy evenings. This home also features a private bedroom that can be easily transformed into a home office, providing a quiet and productive workspace. For car enthusiasts or those needing extra storage, the attached 3-car garage provides ample space. This home is not just a place to live but a lifestyle to experience! Don't miss the opportunity to make this exceptional property your own. Schedule a viewing today and step into the life you've always dreamed of!!
