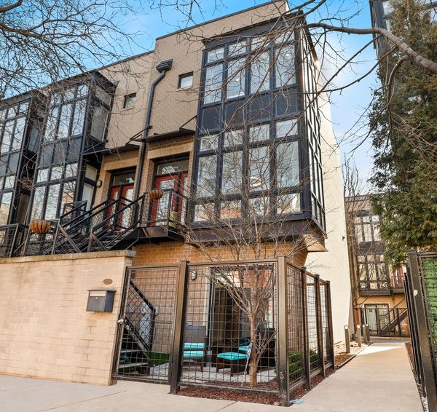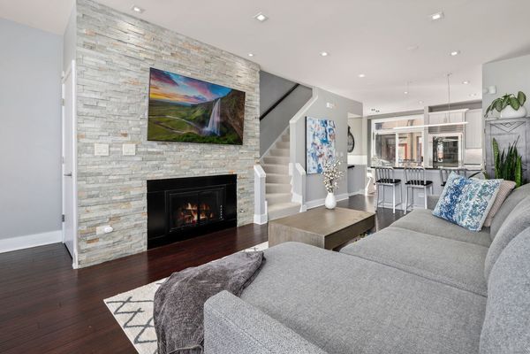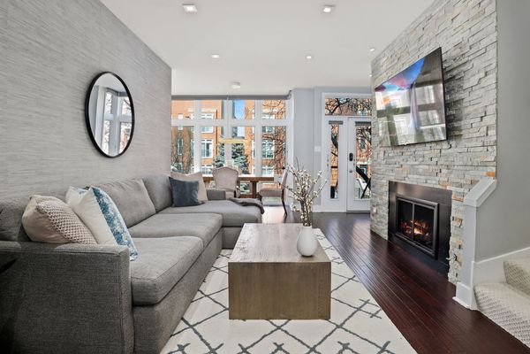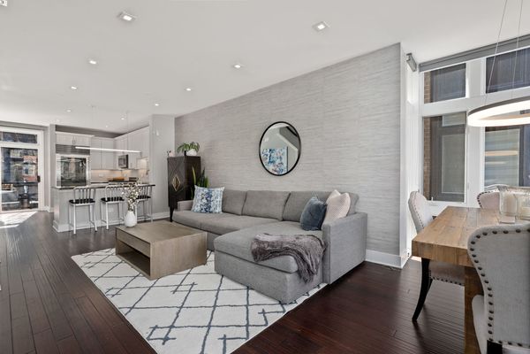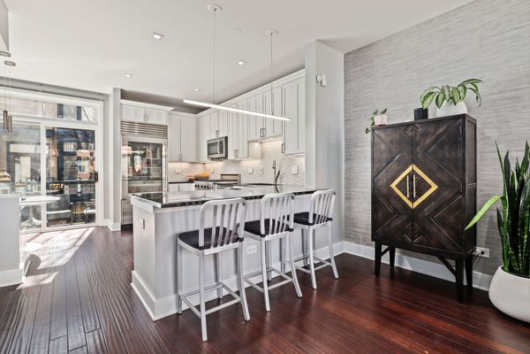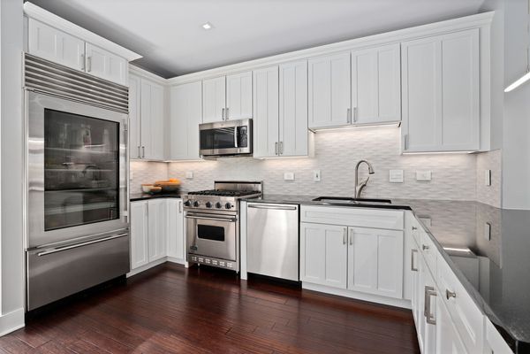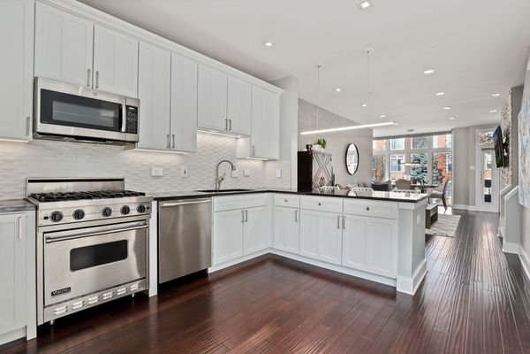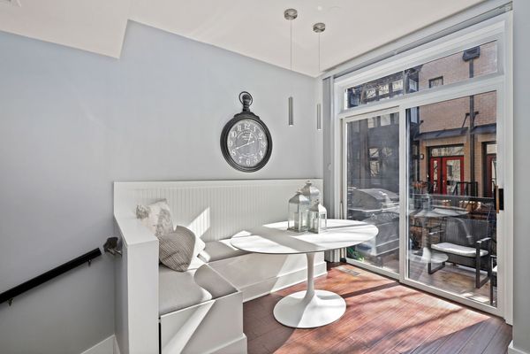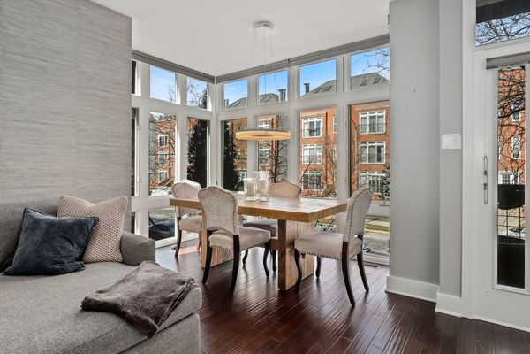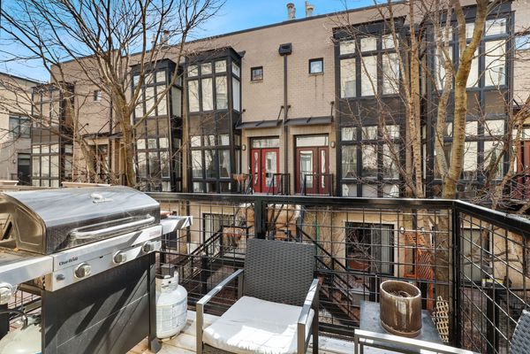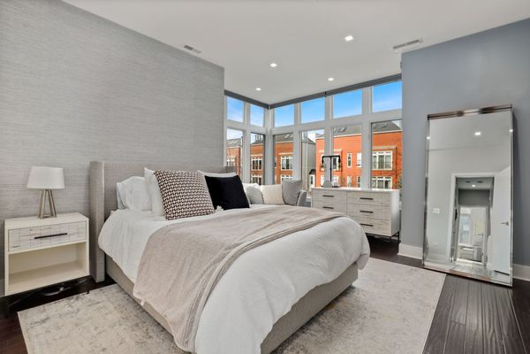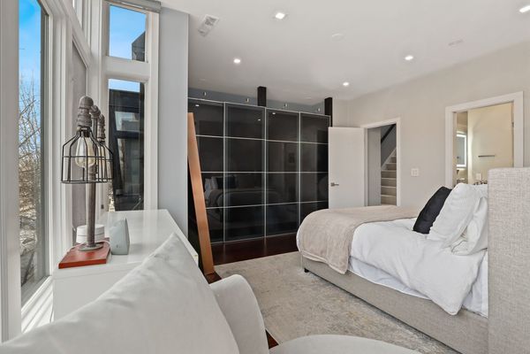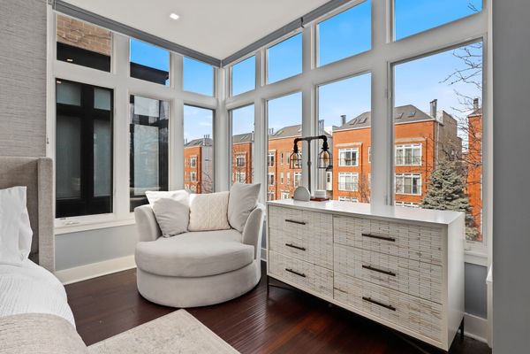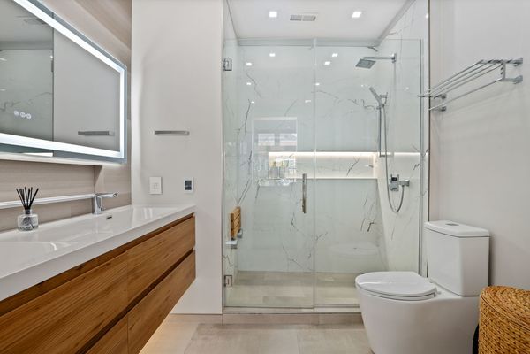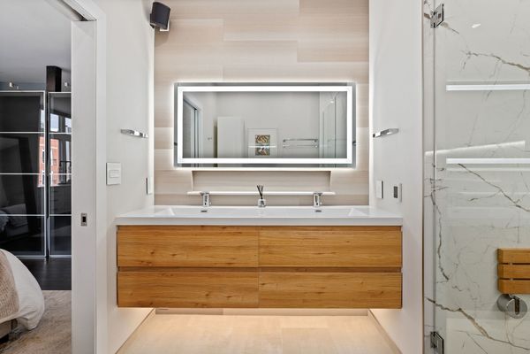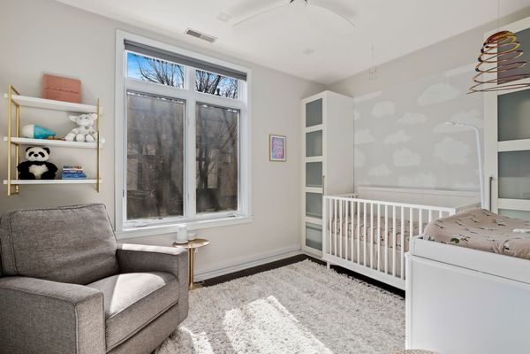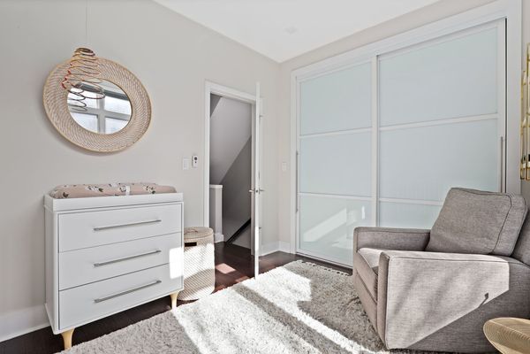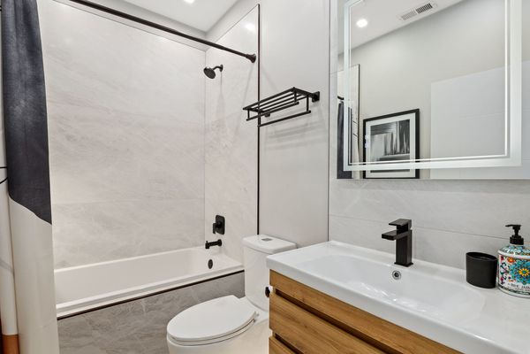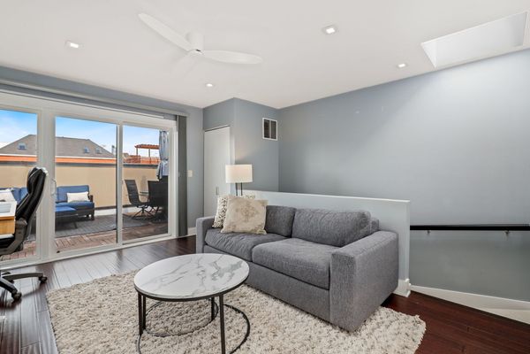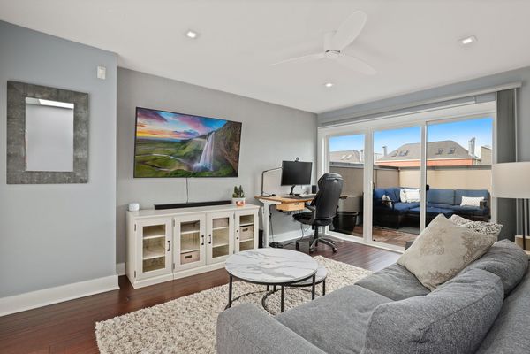1711 W Diversey Parkway
Chicago, IL
60614
About this home
**SUNDAY OH CANCELED** Incredible opportunity to purchase this turnkey, fully upgraded 3Br+Family/2.1Ba townhome with 3 outdoor spaces on the border of Lincoln Park and Lakeview. Walk through your gated entrance, past the private ground level patio, and enter into the bright and sunny living space, awash in natural light from the wraparound bay window. The room has sleek bamboo flooring and is anchored by a dramatic, stone fireplace, with plenty of space for a full dining table. The kitchen is completely updated with new white cabinets, modern backsplash, high end stainless steel appliances, and upgraded lighting. There is also a convenient breakfast nook off the kitchen for added flexibility, as well as a balcony perfect for grilling. Downstairs is the 3rd bedroom, a powder room, and the 1.5 car garage with custom storage and epoxy flooring. Upstairs are a pair of generous bedroom and bathrooms updated top to bottom, including an incredible primary suite with plenty of room for a large bedroom set, multiple closets, and a jaw dropping en suite bathroom Both bathrooms have been complete redesigned and upgraded recently with custom finishes, high end tile, heated floors, all new plumbing fixtures and lighting, and anti-fog vanity mirrors. The top floor penthouse room is a perfect family room, den, or home office - the penthouse leads out to a private rooftop deck perfect for entertaining. This home has it all and has been designed with care and attention, and it is ready for a new owner to start enjoying everything it has to offer. Ideal and convenient location with easy access that all Lincoln Park and Lakeview has to offer - just a few blocks from award winning Prescott Elementary, dozens of dining and nightlife options, Costco, Jewel, Target, and so much more.
