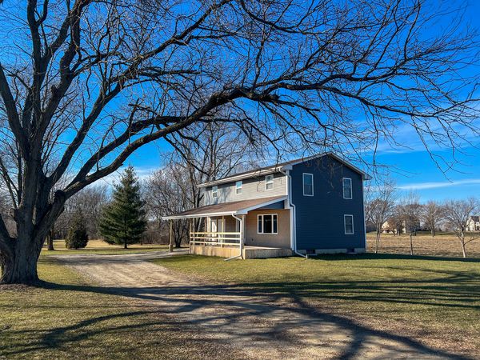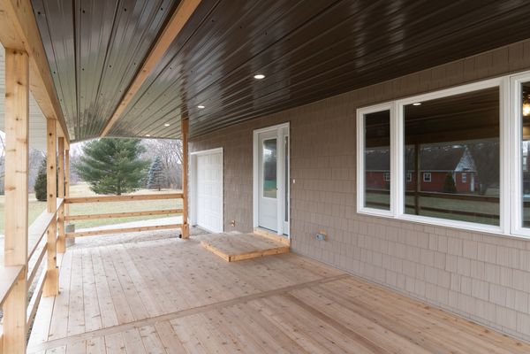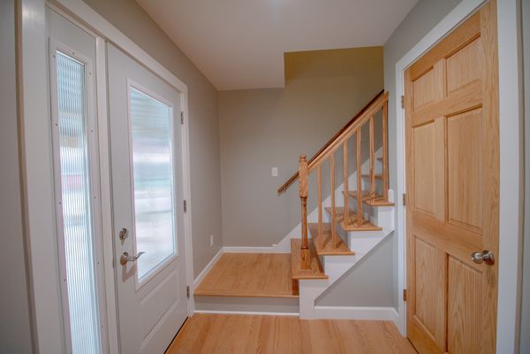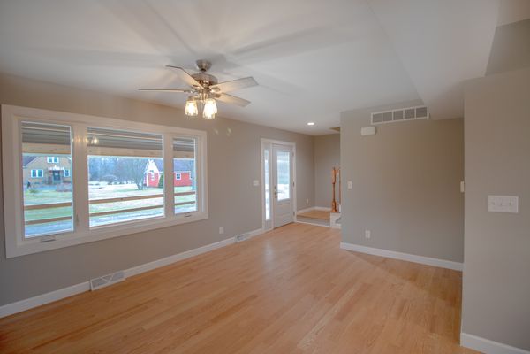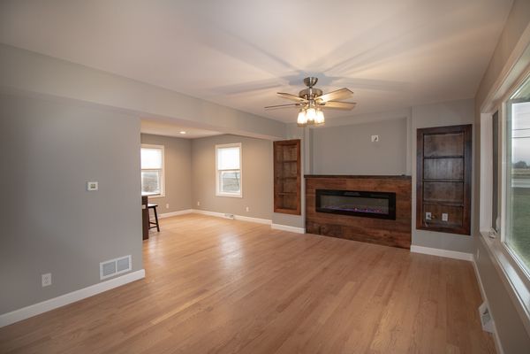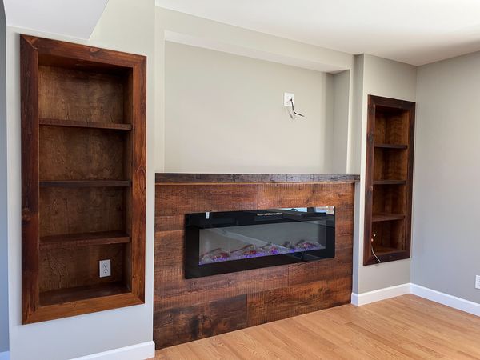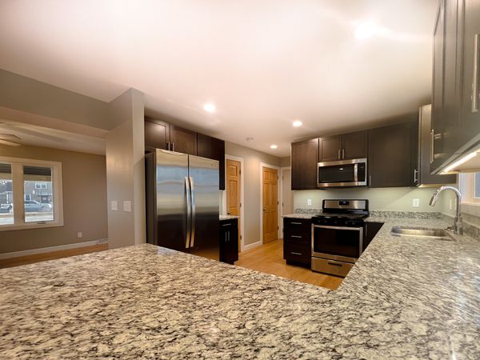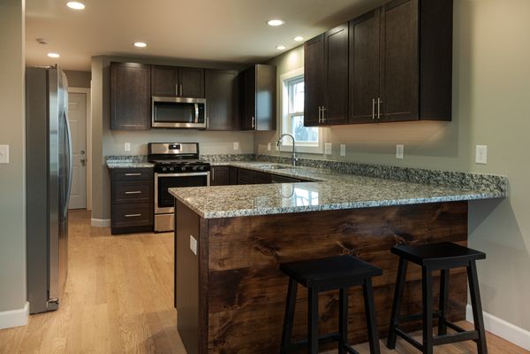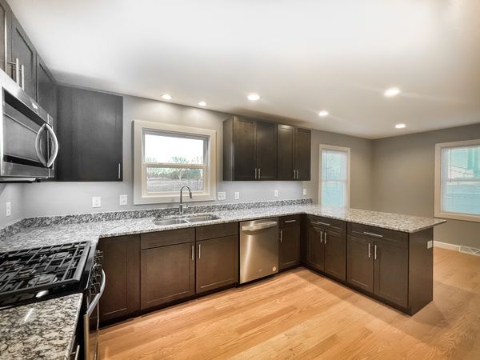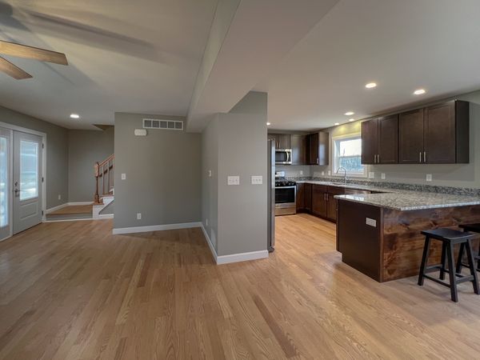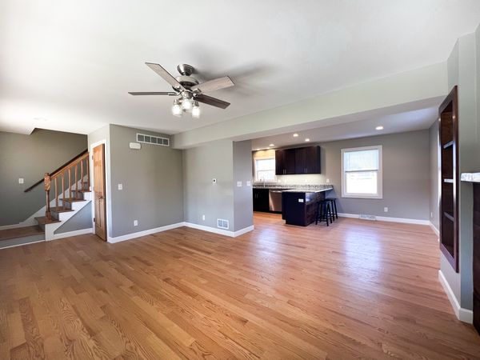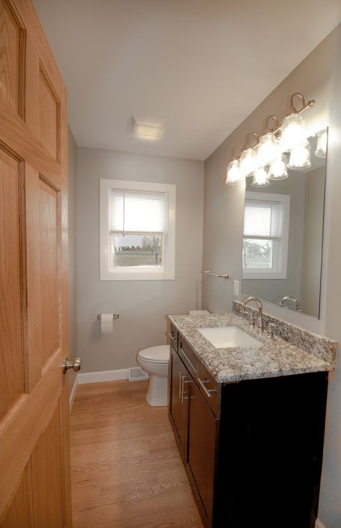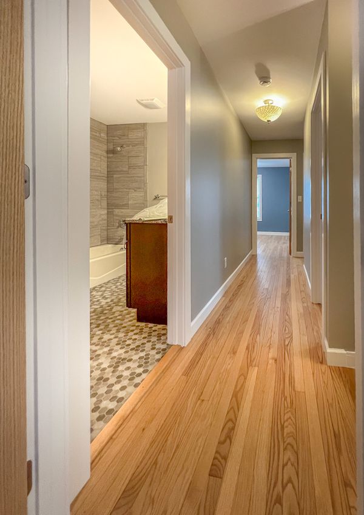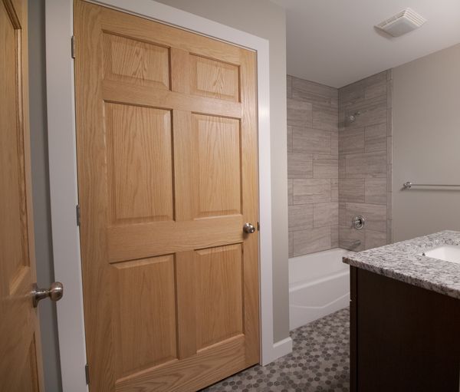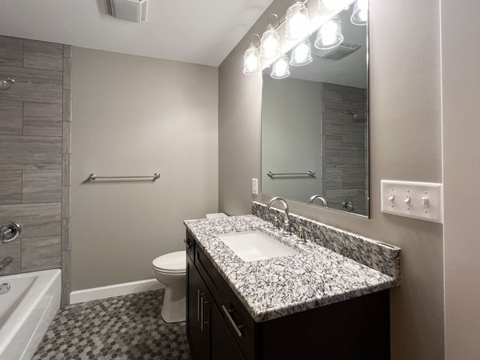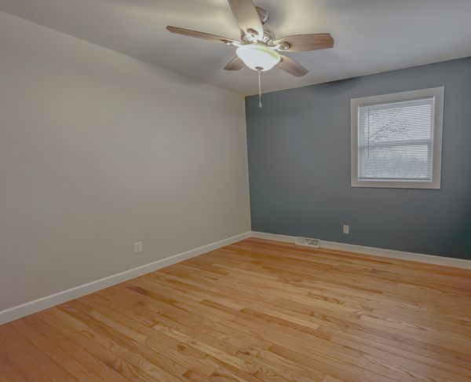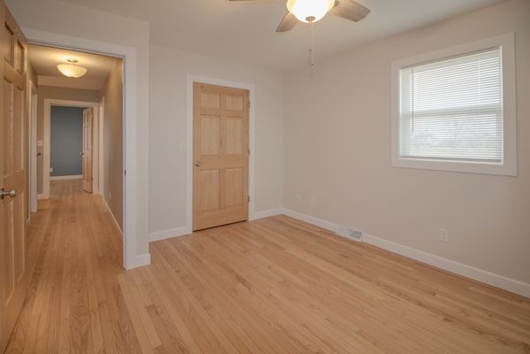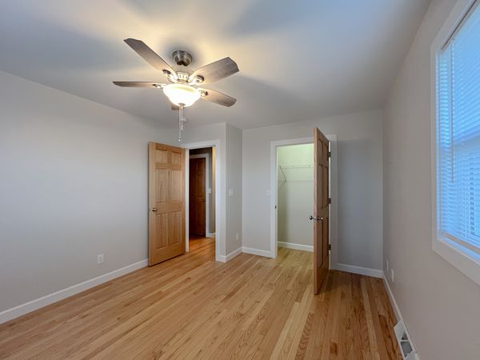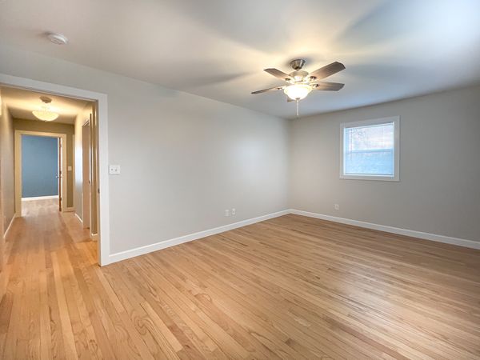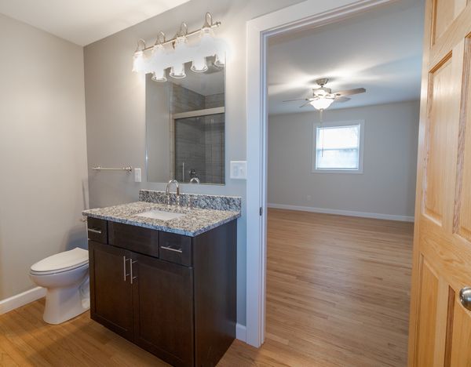1711 N Main Street
Sycamore, IL
60178
About this home
Stunningly renovated 4-bedroom, 2.5-bathroom home boasting a complete makeover on .62 acres! Step onto the expansive front cedar porch and into the inviting foyer flooded with natural light, leading to the living room adorned with handcrafted built-in shelving and a cozy fireplace. Revel in the elegance of light oak hardwood floors, sleek oak 6-panel doors, and contemporary fixtures with recessed lighting throughout. The kitchen showcases granite countertops with convenient seating or buffet space, ideal for hosting gatherings. Equipped with Whirlpool stainless steel appliances, maple cabinetry featuring under mount lighting, and a pantry closet. Upstairs boasts 4 nicely sized bedrooms w/ Hunter ceiling fans and cordless window blinds. The master suite impresses with a custom-tiled walk-in shower enclosed with glass doors and bespoke built-in niches. Luxurious bathrooms feature 36" custom vanities with granite and integrated seamless sinks. Moen faucets, and a blend of Terrazzo and porcelain tiles and 2nd floor laundry. A full unfinished basement offers ample potential for personalized expansion or storage needs. Enjoy the superior performance of a new 95% efficient furnace, central air system, pressurized well tank, and water heater. Possibility for an additional garage or utility building on the property. Embrace the tranquility of country living while relishing the convenience of in-town amenities-make this exquisite property your new home. Schedule your private showing today!
