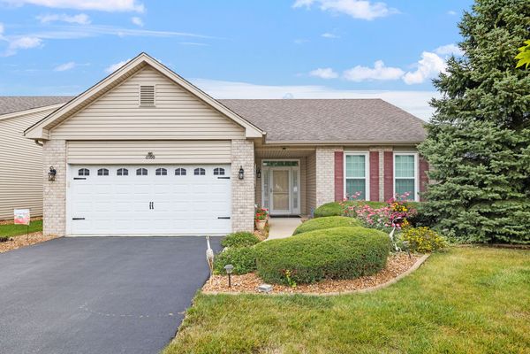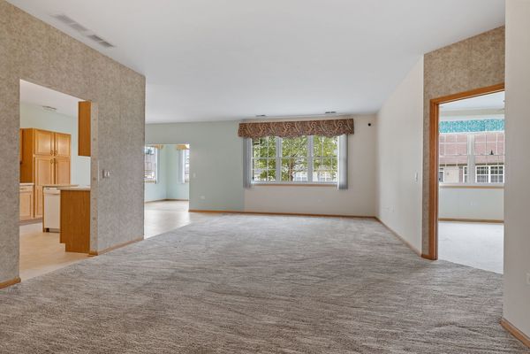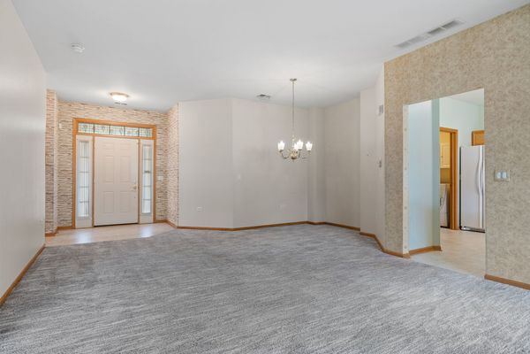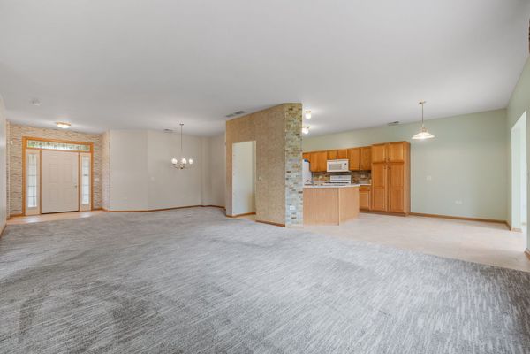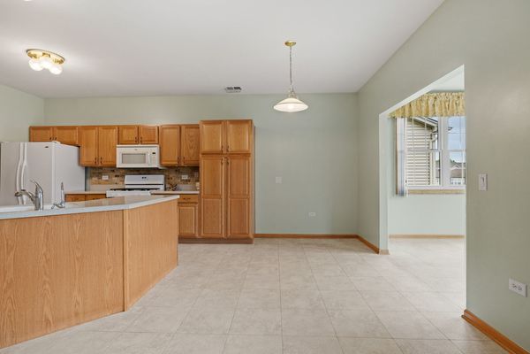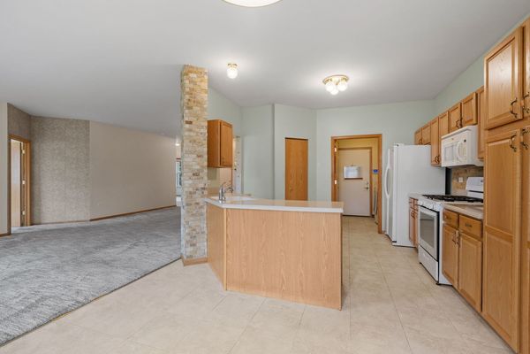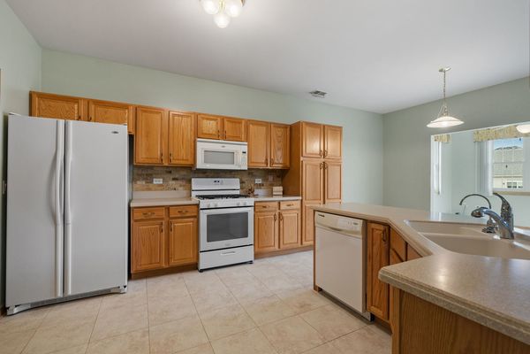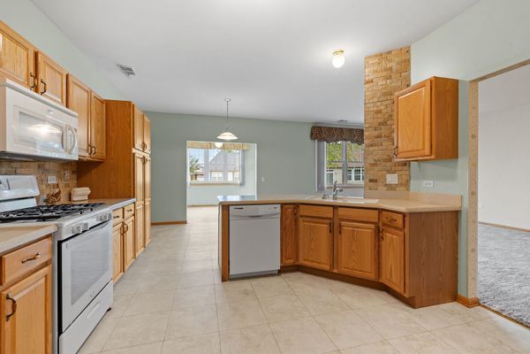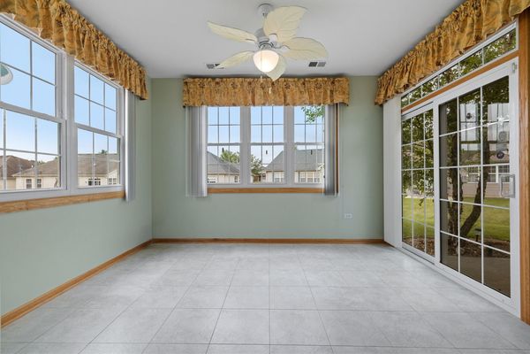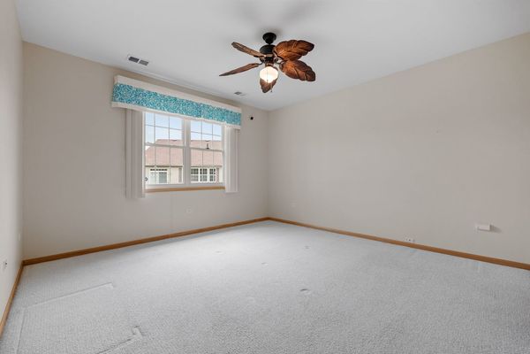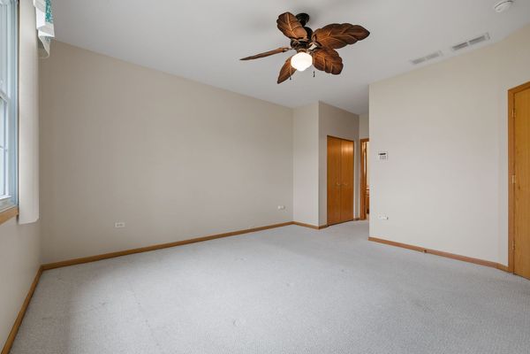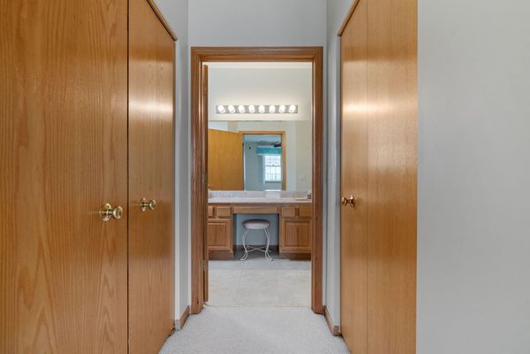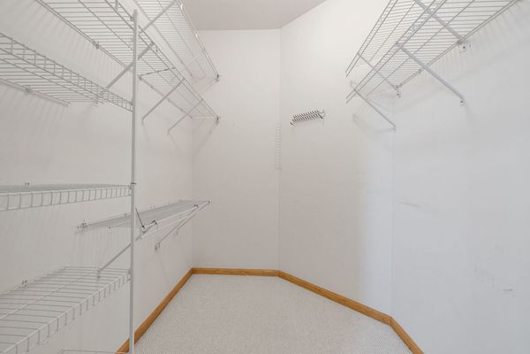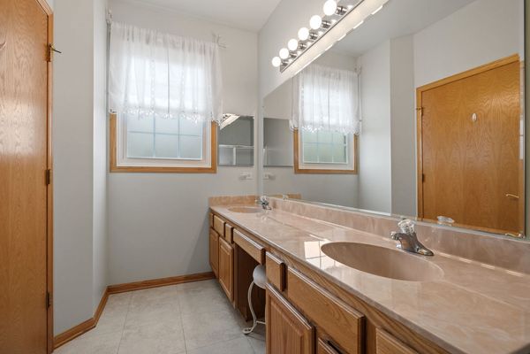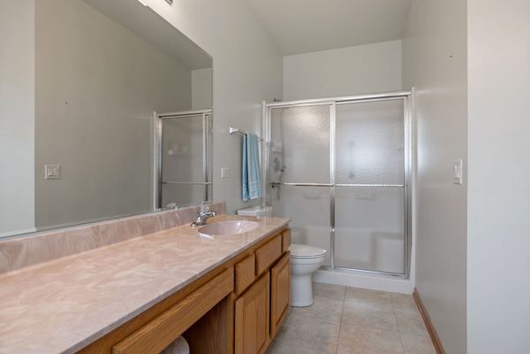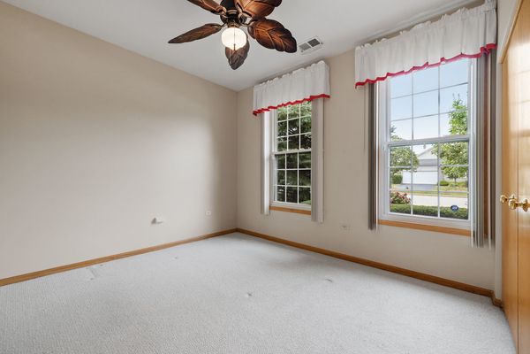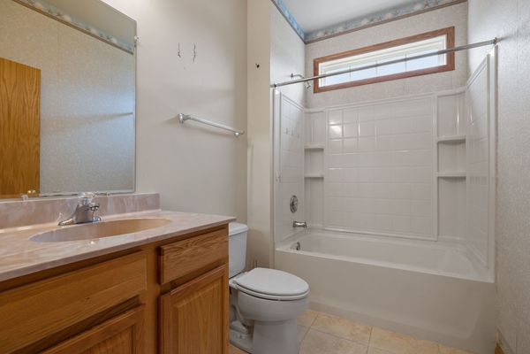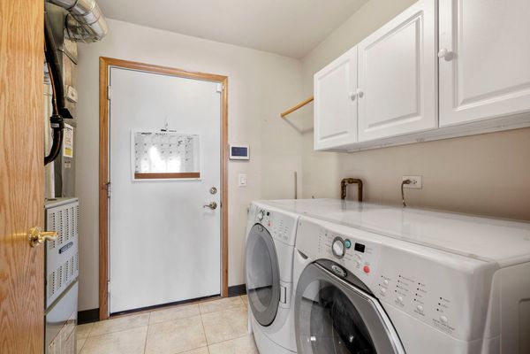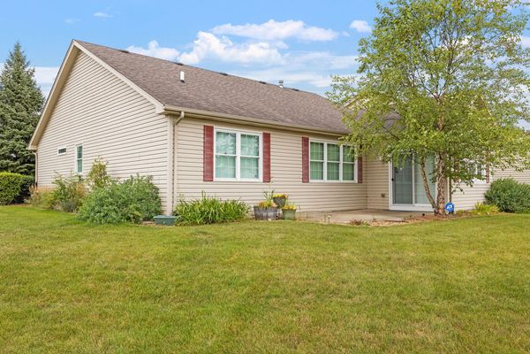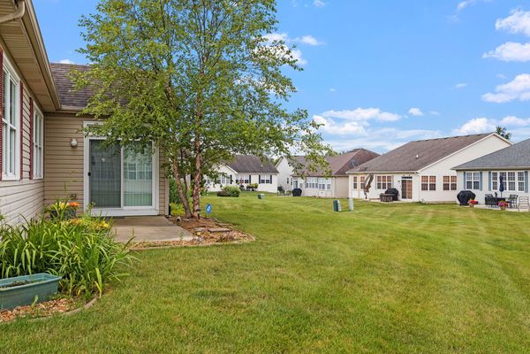17100 Mead Street
Lockport, IL
60441
About this home
This charming 2-bedroom, 2-full bath, one-story ranch home is located in the desirable 55+ gated community of Lago Vista. Upon entering, you'll be greeted by an open and airy floor plan that features a formal dining area and a spacious family room. The family room flows seamlessly into the eat-in kitchen and a delightful Four Seasons Sun Room, which adds an extra touch of comfort and charm to the home. The master suite is a true retreat, complete with a large walk-in closet, an additional closet for extra storage and linens, and a master bath featuring a double vanity and a stand-up shower. The home also includes a cozy second bedroom, a second full bath with a shower/tub combo, and a convenient laundry room that leads to the attached 2-car garage. Outside, you'll find a concrete patio overlooking the oversized lot, perfect for outdoor relaxation and entertainment. Recent updates to the home include: Windows and Sliding Door (2017), Furnace & AC (2019), Carpet (2019), Oven/stove (2019), Driveway seal coated (2024), Carpet cleaned (Aug 2024). This home offers both comfort and accessibility, making it an ideal choice for those seeking a tranquil and well-maintained home located within a 55+ adult community. Community Features include: Club House, Indoor & Outdoor Pool, Sports Lounge, Spa Facilities, Fitness & Aerobics Room, just to name a few.
