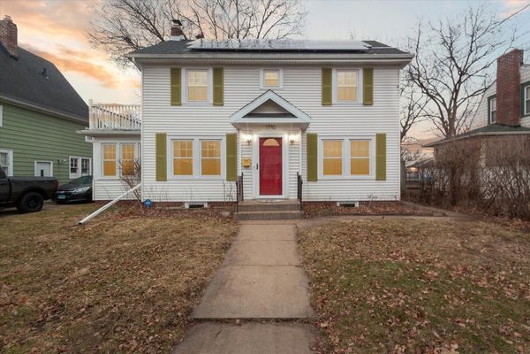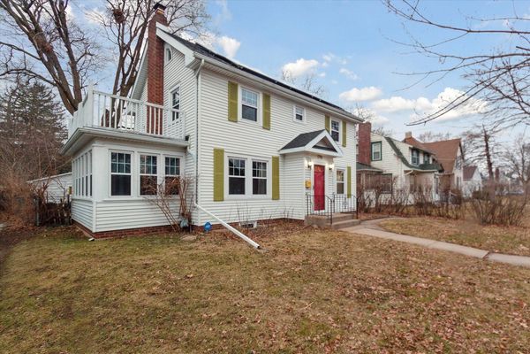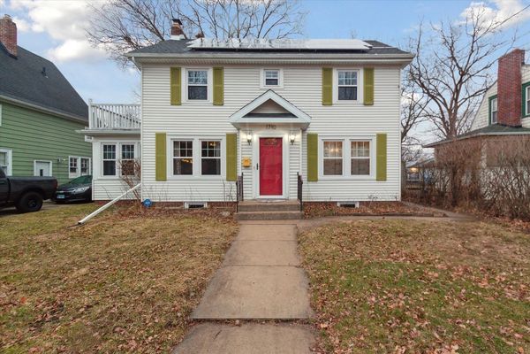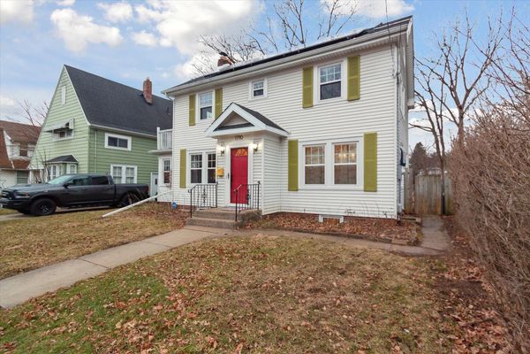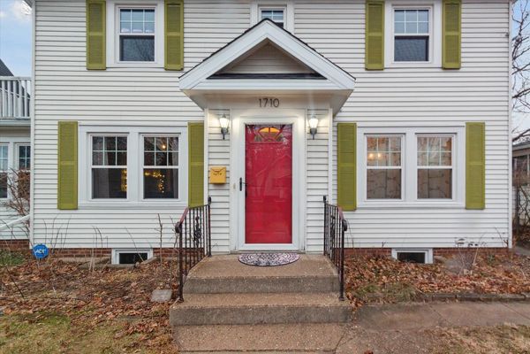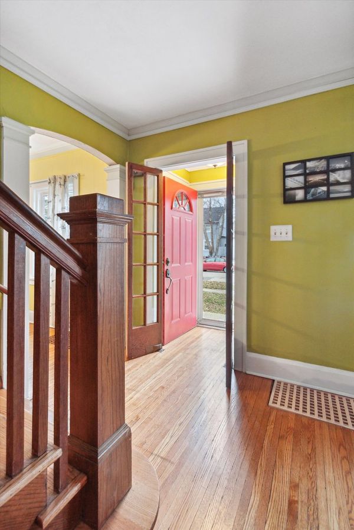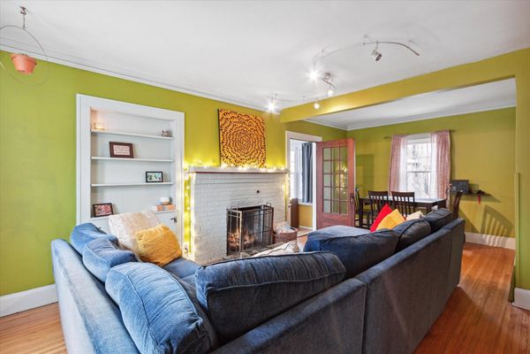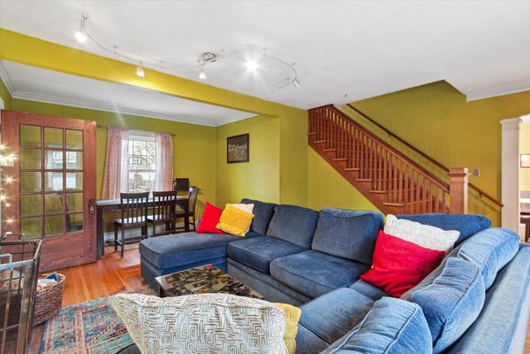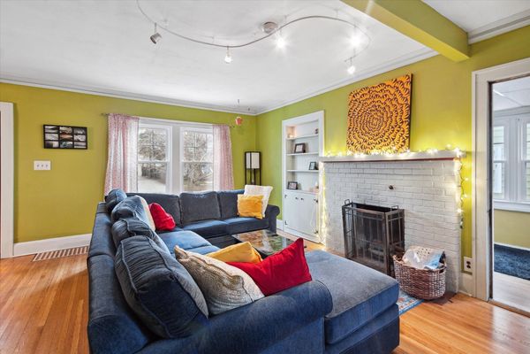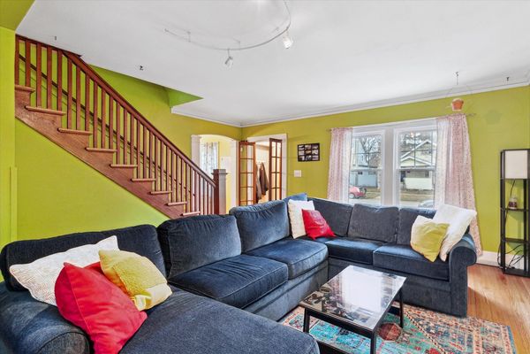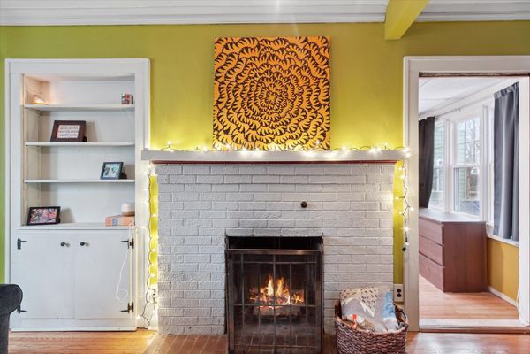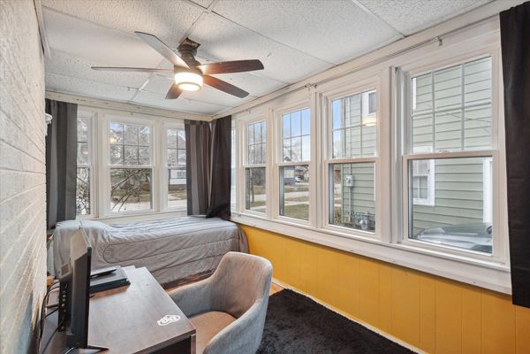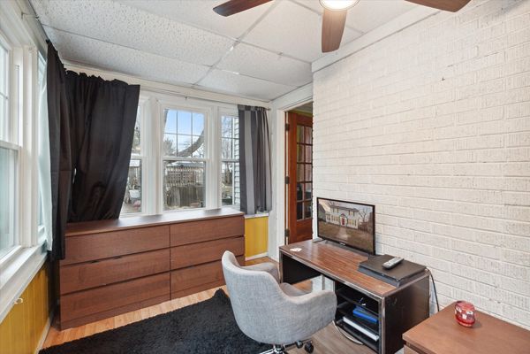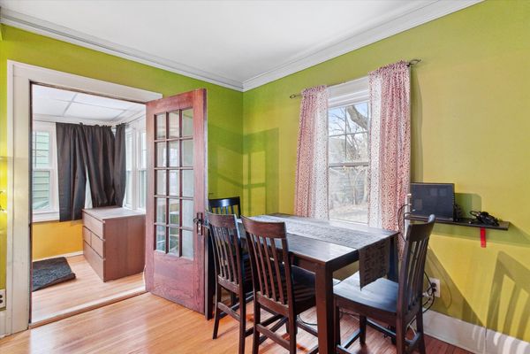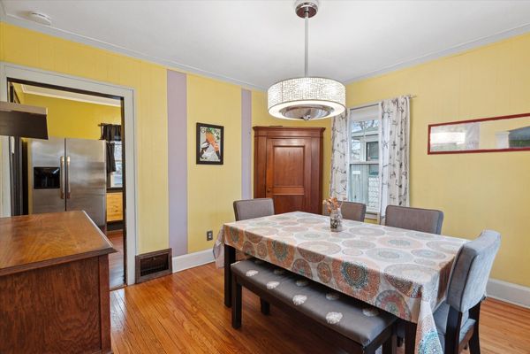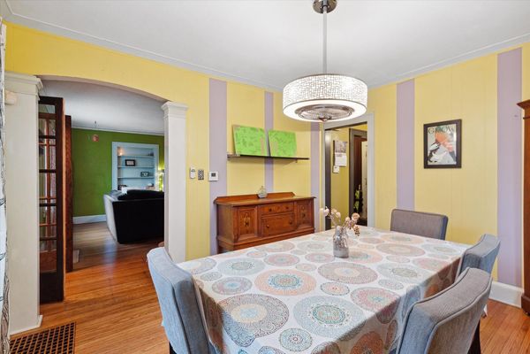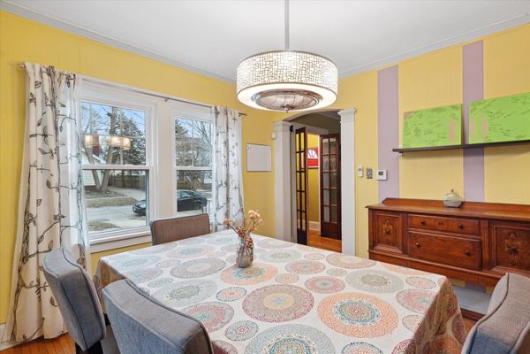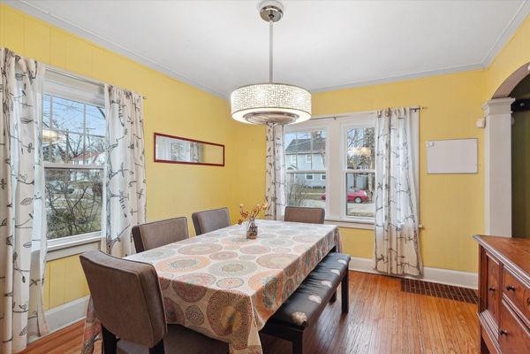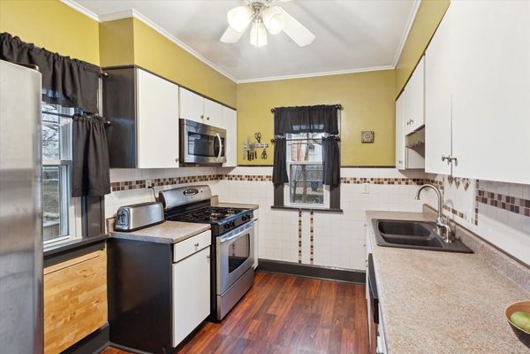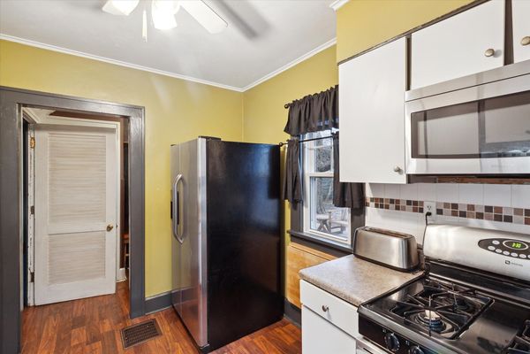1710 N Church Street
Rockford, IL
61103
About this home
Welcome to 1710 N Church St, a delightful residence nestled in the heart of Rockford, IL. Boasting three bedrooms and one bathroom, this home combines classic charm with modern updates for comfortable living. Upon entry, you'll be greeted by a warm and inviting atmosphere, with ample natural light cascading through the windows, accentuating the spacious living areas. The well-appointed kitchen features sleek countertops, stainless steel appliances, and plenty of cabinet space, making meal preparation a breeze. The home also features a sunroom perfect for spring and summer days. The three bedrooms offer cozy retreats, each with its own unique character and generous closet space. The home also features a rec room in the basement open for you to add your personal touch. Outside, the yard provides a serene backdrop for outdoor gatherings and leisurely activities. This space offers 2 decks with endless possibilities for enjoyment. Conveniently located in a desirable neighborhood with great schools like RK Welsh Elementary, West Middle School, and Guilford Highschool. This home is just moments away from local amenities, including shops, restaurants, and parks. With easy access to main roads, commuting to nearby attractions is effortless. Don't miss the opportunity to make this residence your own. Contact me for more information and discover the perfect blend of comfort, style, and convenience at 1710 N Church St, Rockford, IL 61103.
