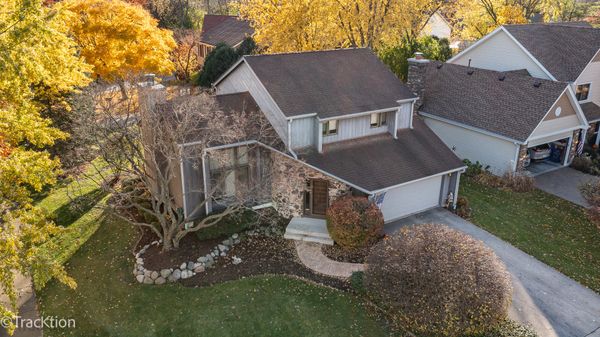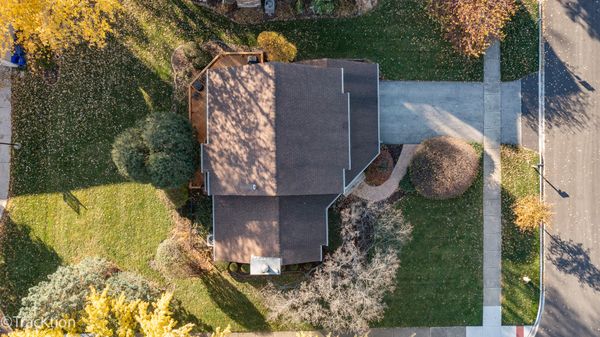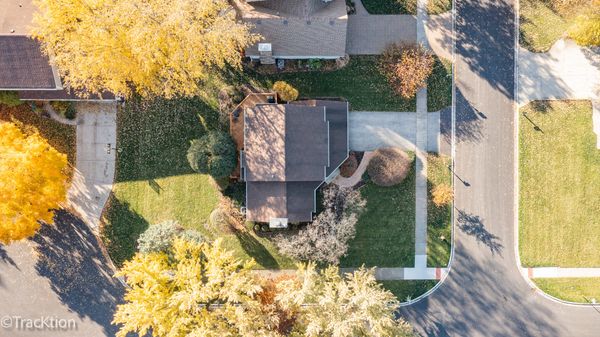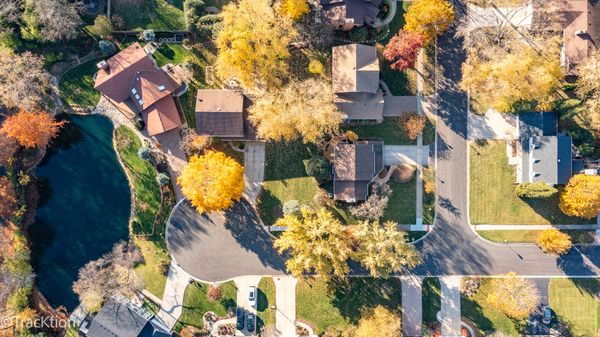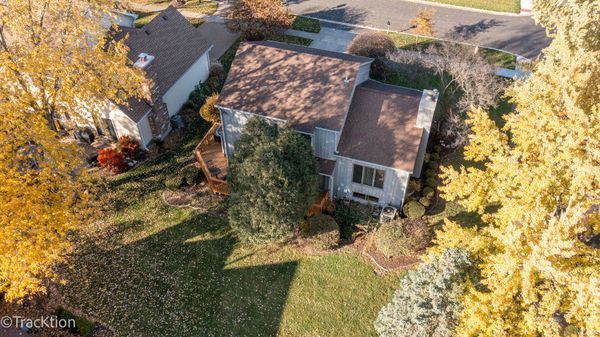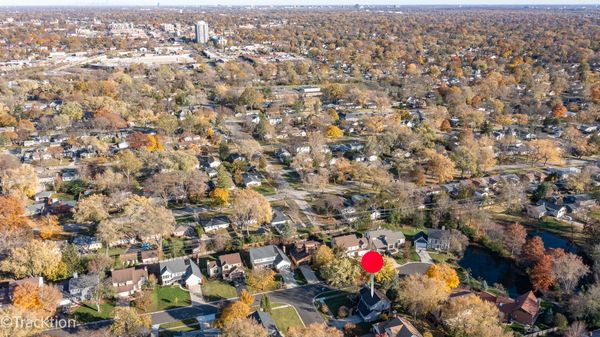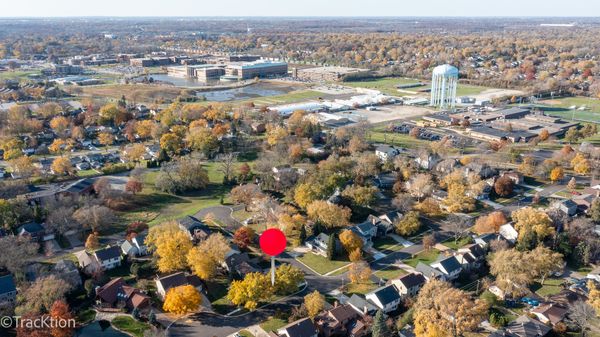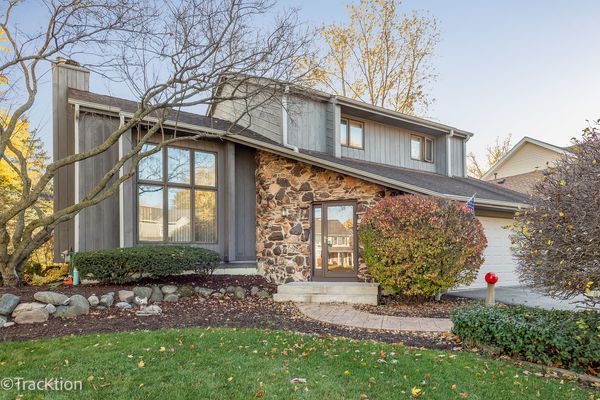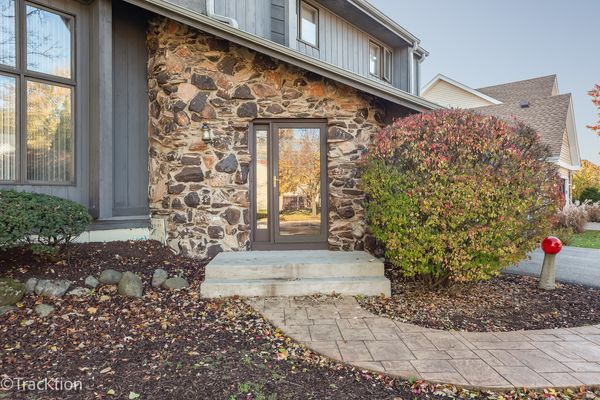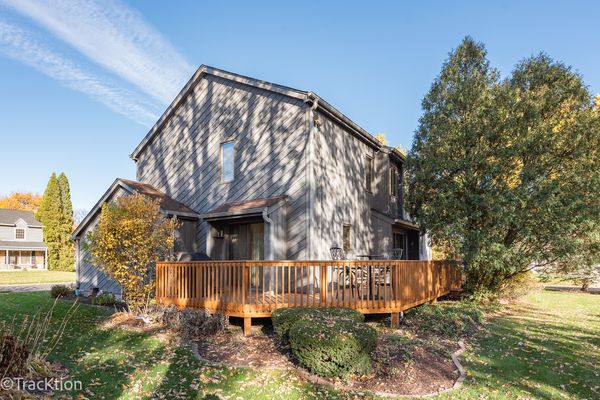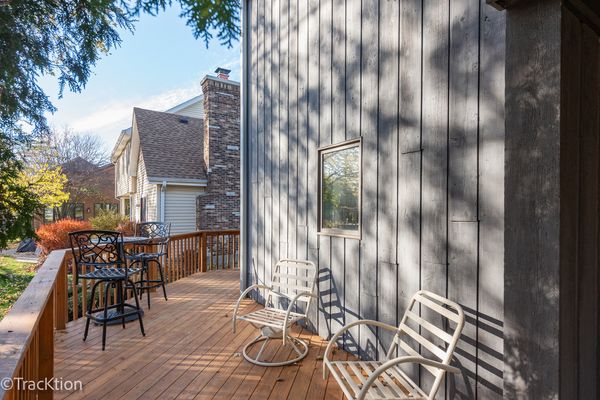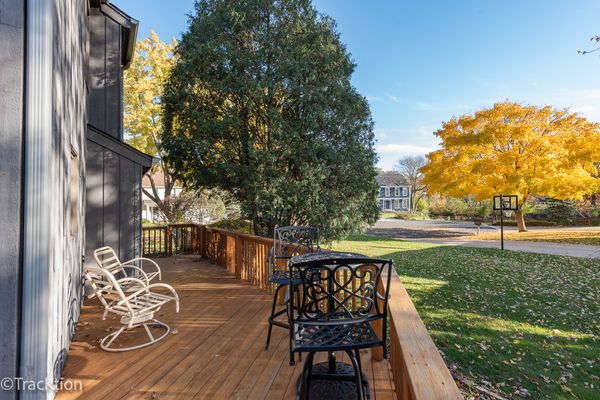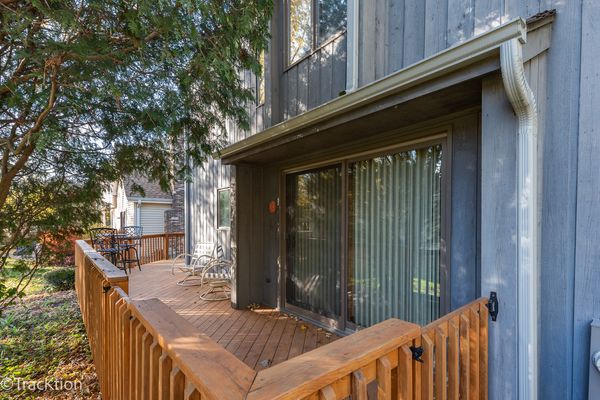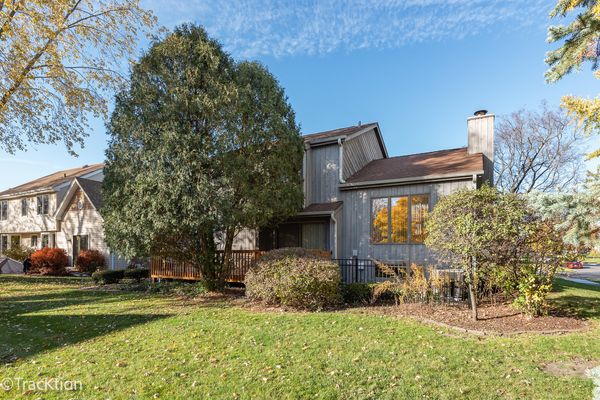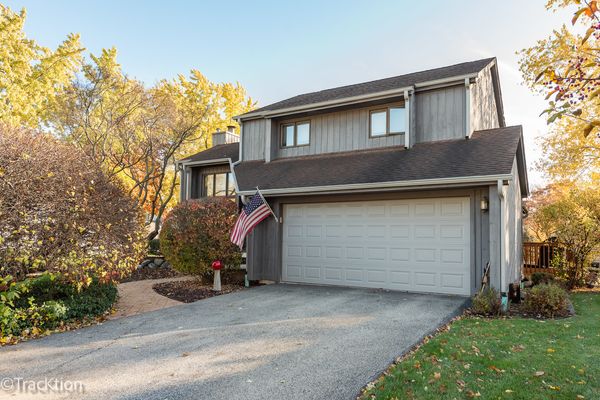1710 Hickory Lane
Wheaton, IL
60187
About this home
Tired of walking into house after house and seeing the same boring floor plan? Want a house that will show off your personality and help you stand outside of the crowd? Something totally different than what your friends and family have and totally awesome! You found it! This house rocks! It is a mid-century modern 2, 390 square foot (including the finished basement) California 3-story... right here in beautiful Wheaton, in an ideal location close to Downtown Wheaton, DuPage County Government Campus, Wheaton Academy and Wheaton North High School. The second you walk in you will be like, Wow, this house is so cool! This home has great space for entertaining, relaxation and storage. The 3rd floor features 3 bedrooms and a full bath with high ceilings. On the 2nd floor, it has cozy nooks around a beautiful custom fireplace in the family room. The main level has a nice kitchen with access to the wrap-around outdoor deck, a formal dining area and a full bathroom. The 2- tier lower level is totally finished and gives you ample space for a work from home option or exercise area or just bonus space awaiting your lifestyle! And well cared for and stunning outdoor space with a dog run, deck, and neighborhood pond views. Perfect for anytime of the year! And offering one of a kind curb appeal. This home has been meticulously maintained to perfection. Around every corner is something for you to enjoy. This home offers ample natural light. Attention to details, architectural and custom finishes you just don't find everywhere! Be prepared to be impressed! Live here and make it a wonderful life! Sellers have a little more preparation prior to listing in the regular MLS. May be listing before 2-15. The seller is definitely open to showings although the home will not be "show ready". Need a longer closing or rent back option.
