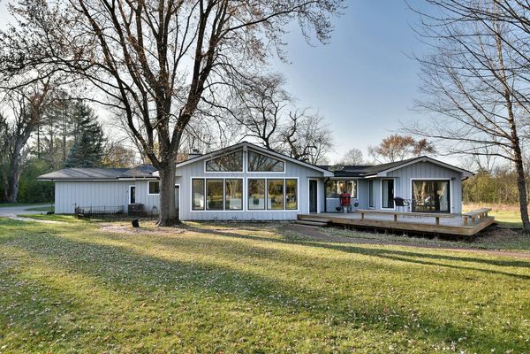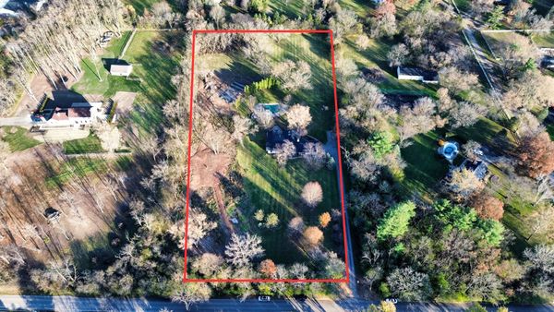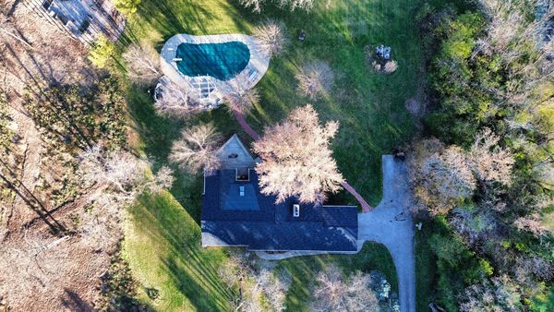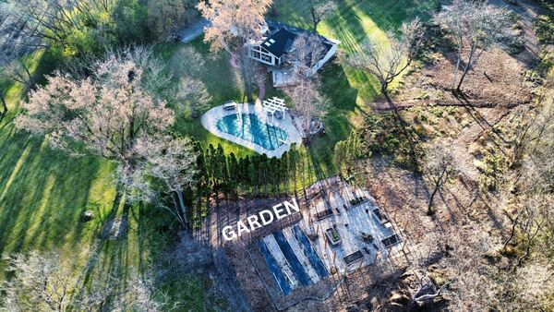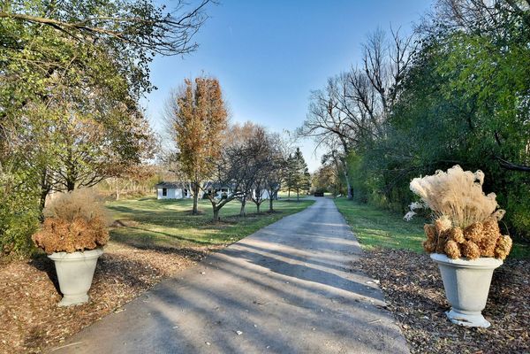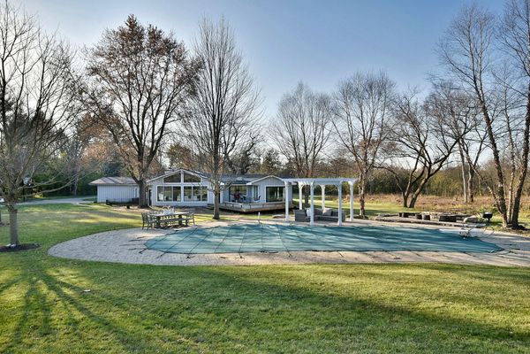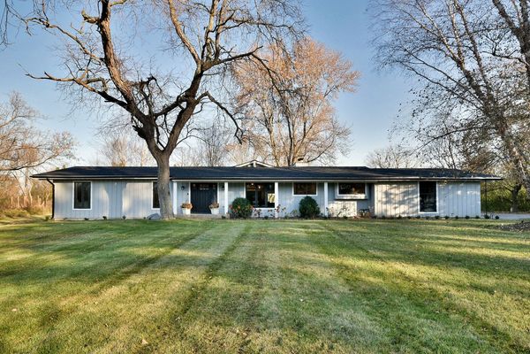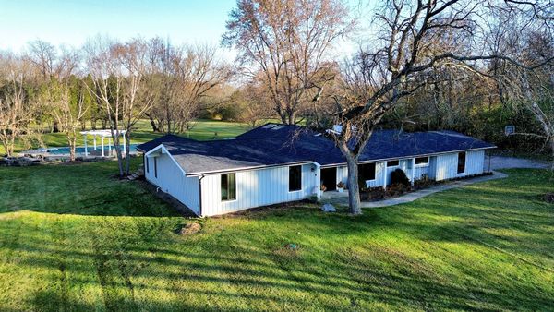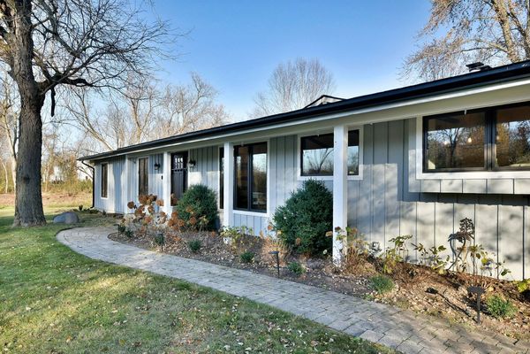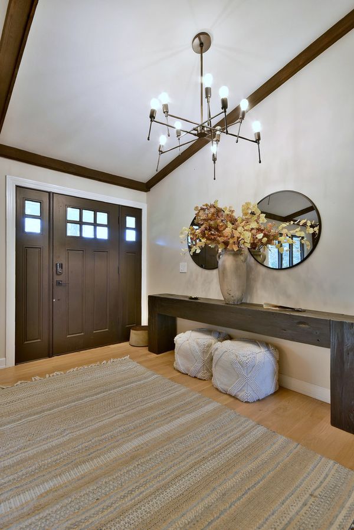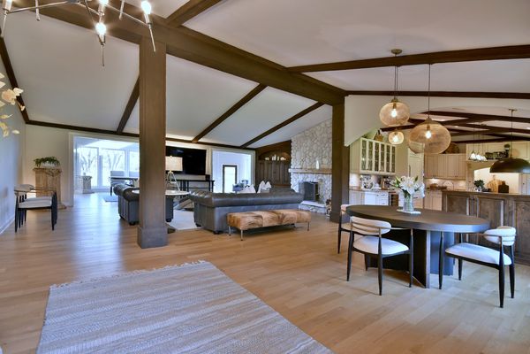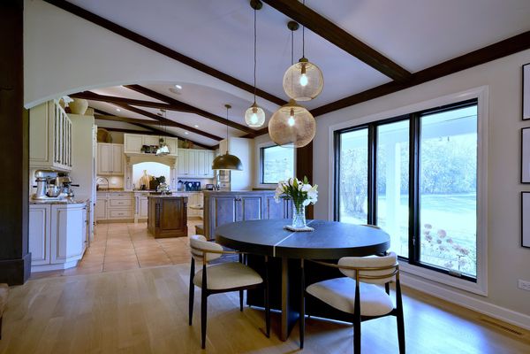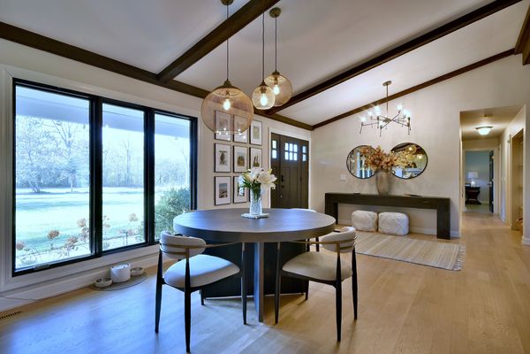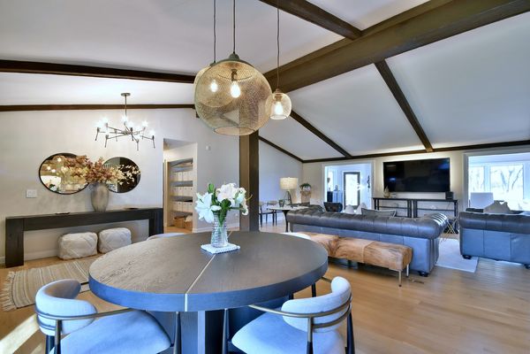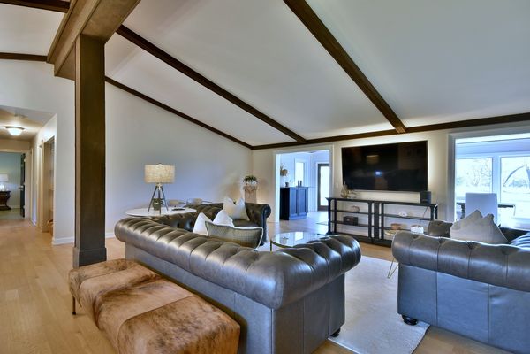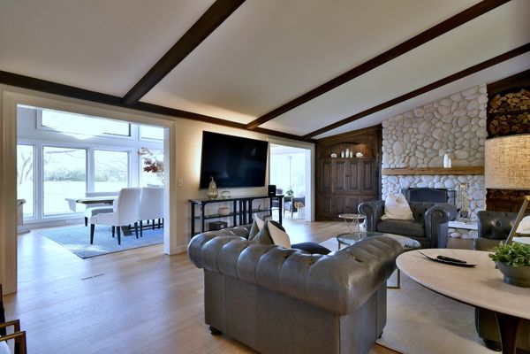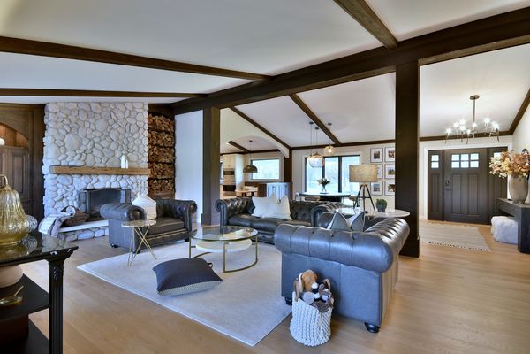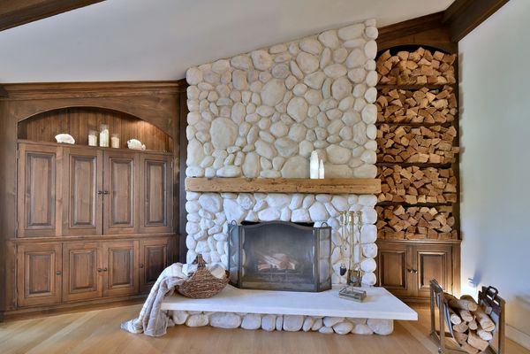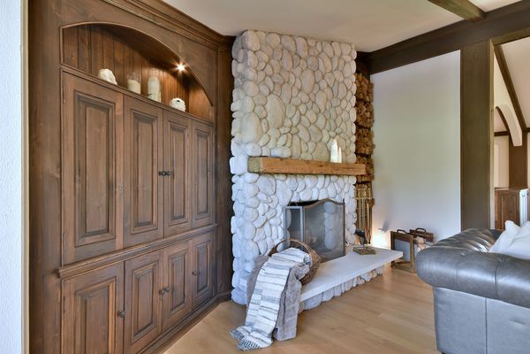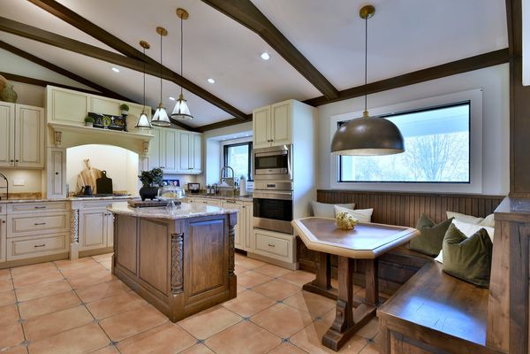171 N Buckley Road
Barrington, IL
60010
About this home
Highly desirable area, Buckley Rd in Barrington Hills. What a great location for this home with private driveway on 5 acres. This RANCH has a brand new full Roof and Gutters. Freshly painted inside. New refinished hardwood floors. 3bd/ 2.1bth/ in-ground pool/ large custom flat stone firepit/ grand pergola and secret garden. The open concept layout is perfect for entertaining. The floor to ceiling stone fireplace in the Great room features 11-foot ceilings with beams. The warm inviting chef kitchen has everything you need plus a cozy built in sitting /Sun room which boasts skylights/loads of windows and incredible views of the pool and property. The Primary suite with sitting room /Spa bath has patio doors leading to the deck and pool area. Alexa lives here and she controls not only the inside but also the outside. Lots of room in unfinished basement. All this just minutes from downtown Barrington / riding trails/ train and shopping. Please ask about special financing
