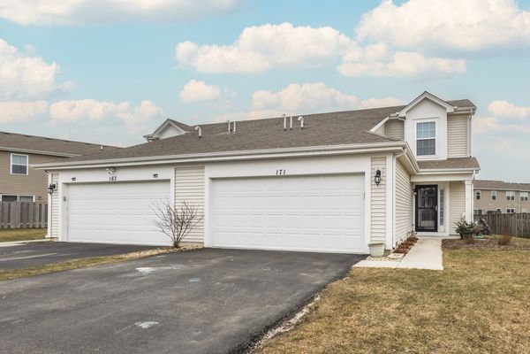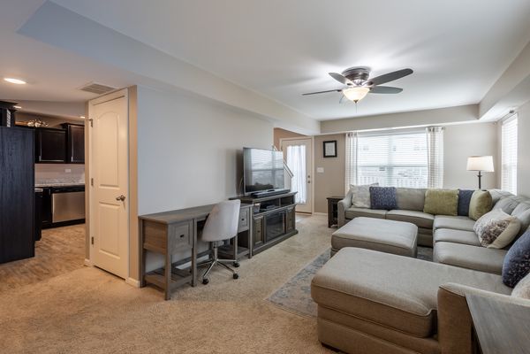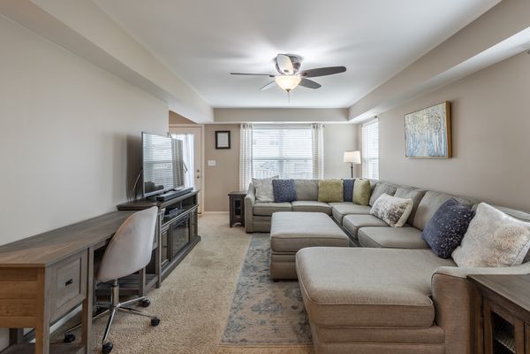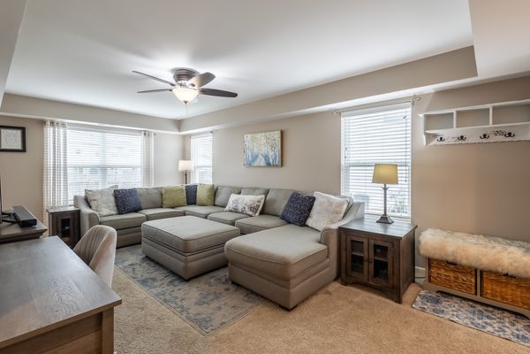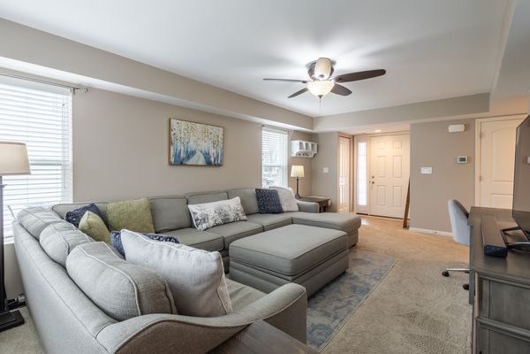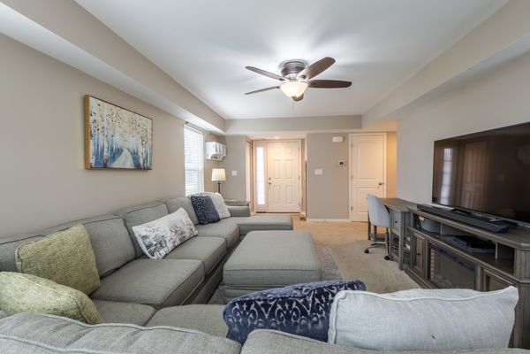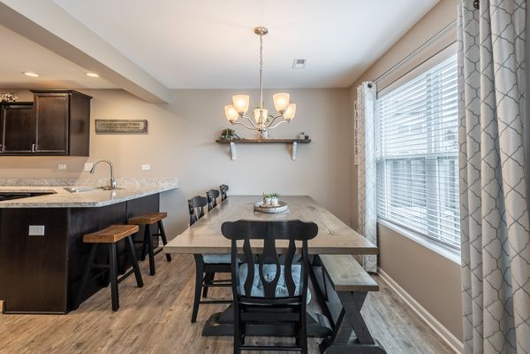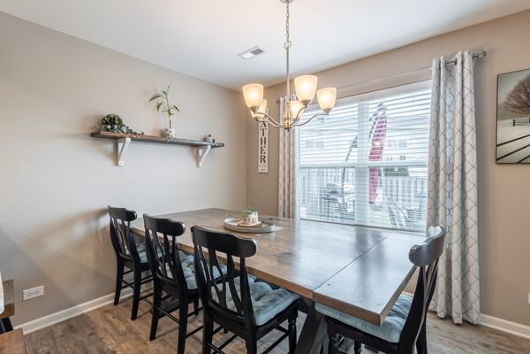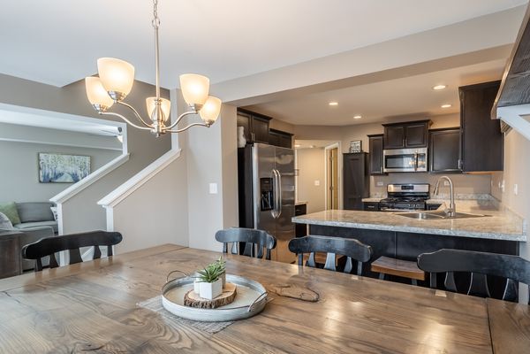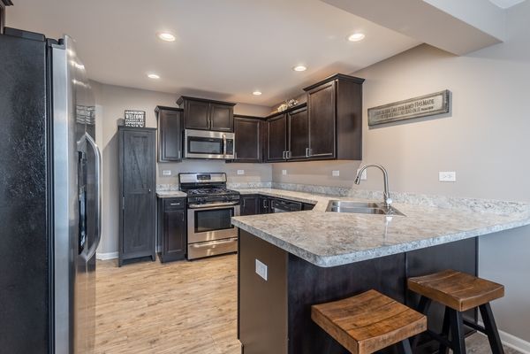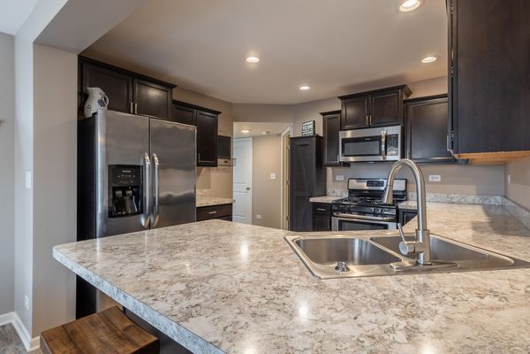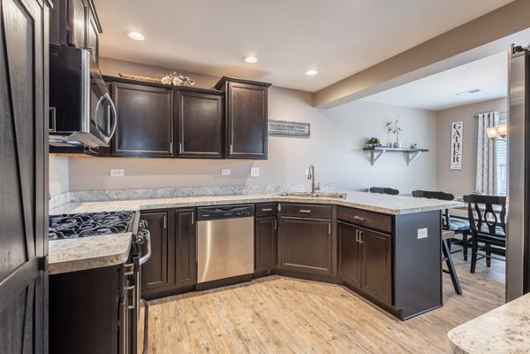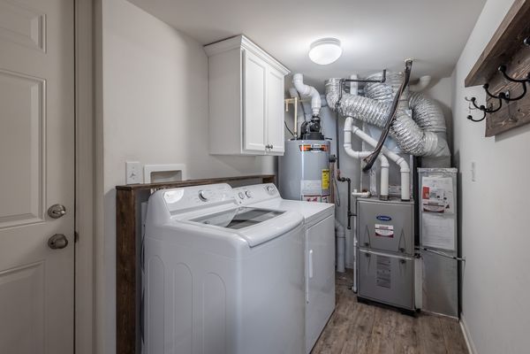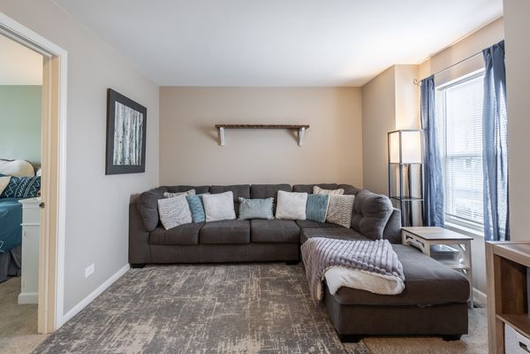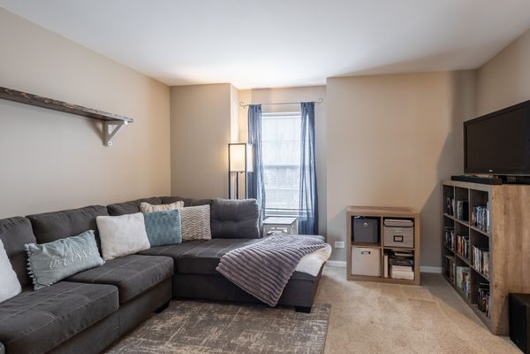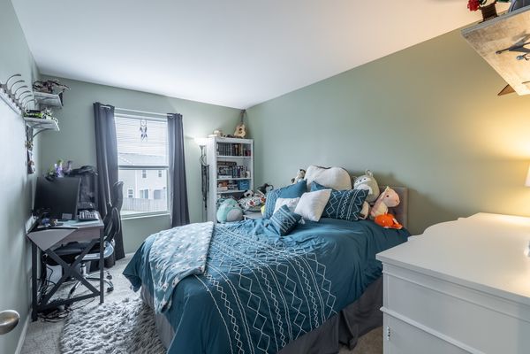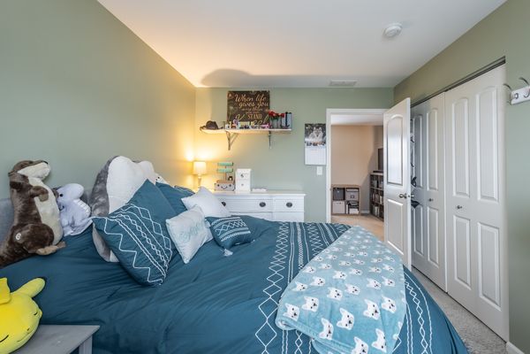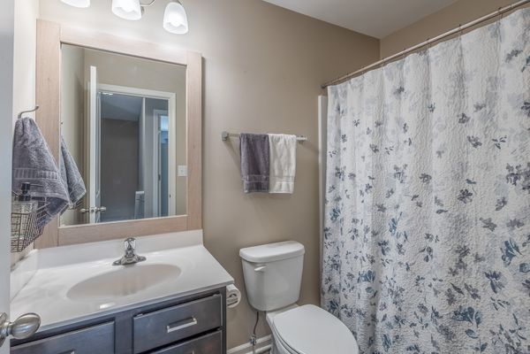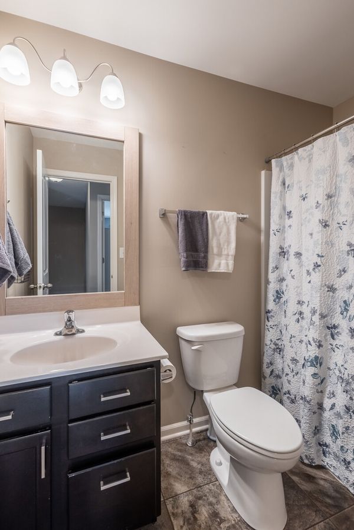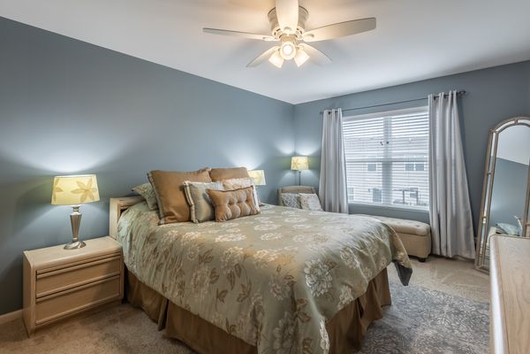171 Maryland Lane
Pingree Grove, IL
60140
About this home
Here is your chance to live in highly sought after Cambridge Lakes! This gorgeous Violet Model Duplex is move in ready. Enter through the door to a spacious family room perfect for entertaining or spending a quiet evening. The modern kitchen offers stainless steel appliances, plenty of cabinetry with crown molding, and a spacious peninsula island which opens up to the dining room. First floor also has a bathroom, BRAND NEW washing machine and dryer, utility room, and mud room area leading to the large 2 car garage! The backyard is ideal for children or pets with a brick patio and 3 sided fence. Head upstairs to find the primary bedroom and primary bathroom, a second bedroom, another full bathroom, and a cozy loft area which can easily be converted to a third bedroom by putting up a wall. The attic above the garage is all of the extra storage space you could need! Home sits across from a park and is just steps away from Milk House ice cream! Do not miss your opportunity to live in this gem - Cambridge Lakes offers miles of walking/biking trails, several lakes to fish or kayak in, a community center with activities for everyone, fitness center, pool, a private charter school (K-8) for residents, parks, the list goes on! Easy access to Rt. 20, Randall Rd, and I 90.
