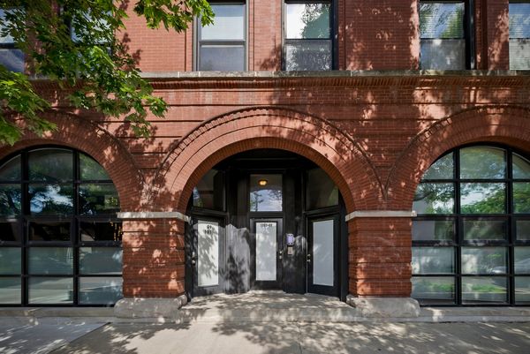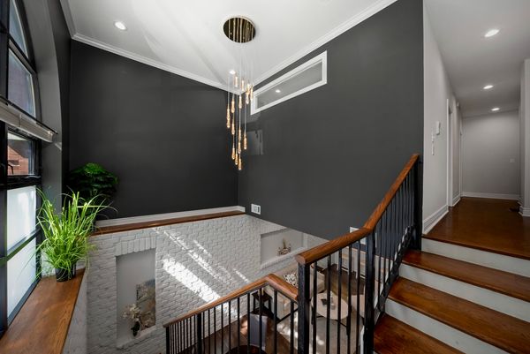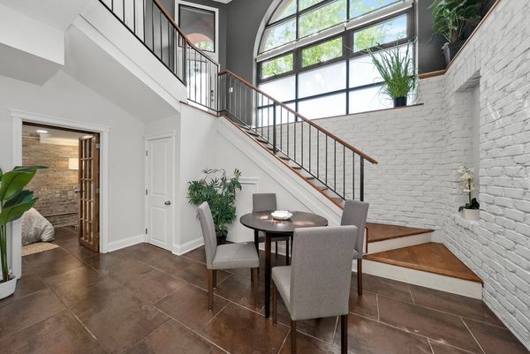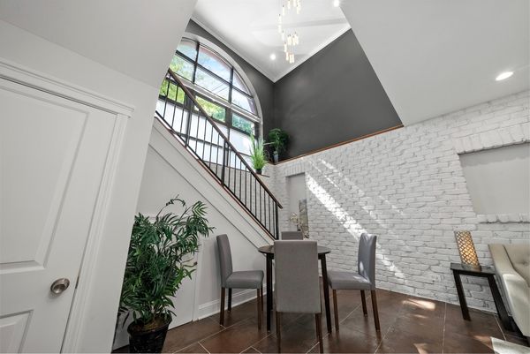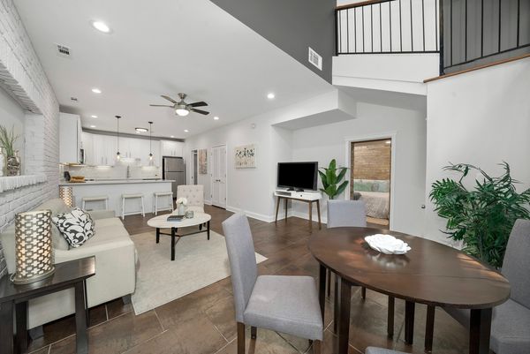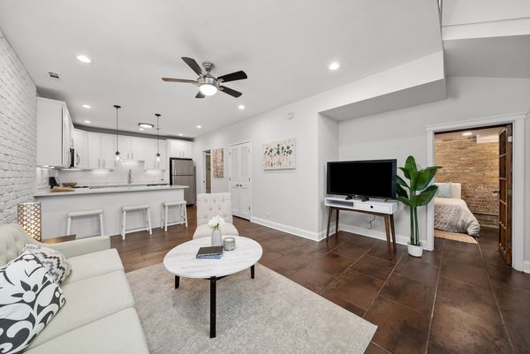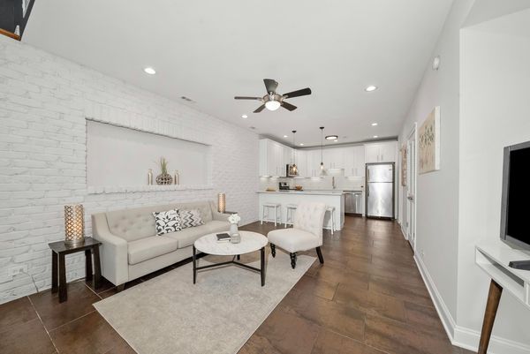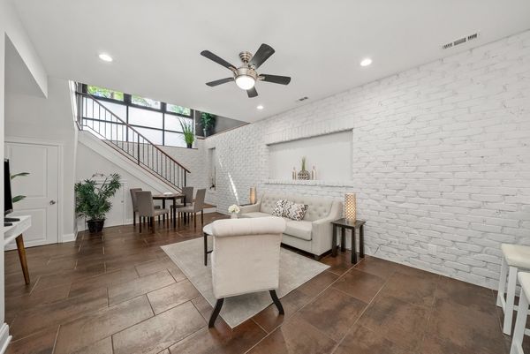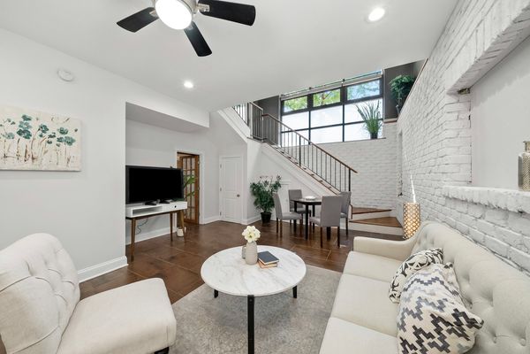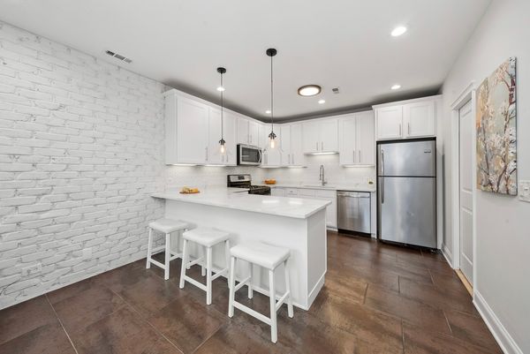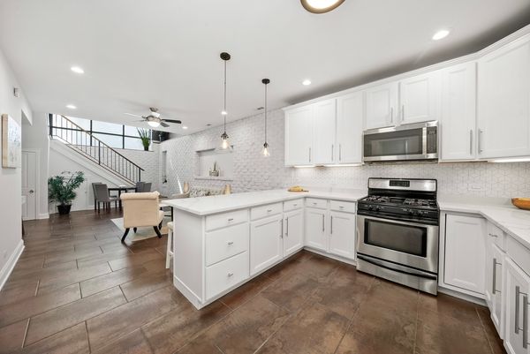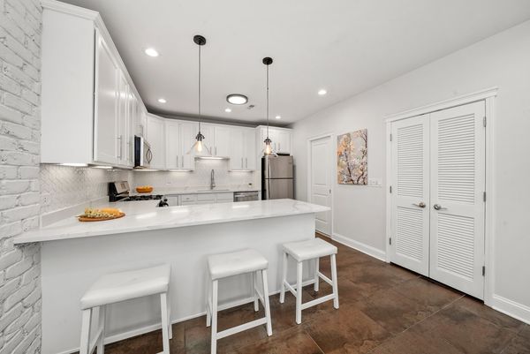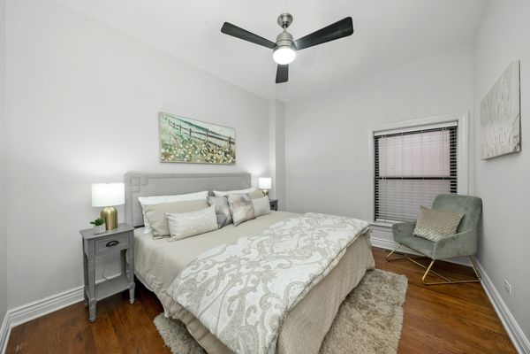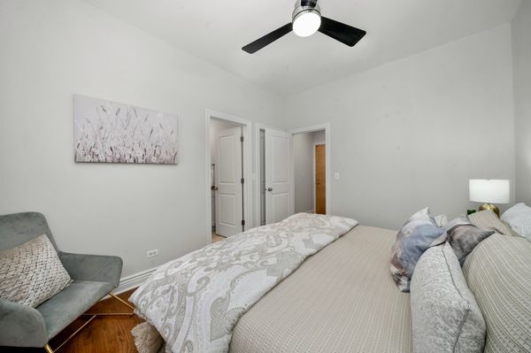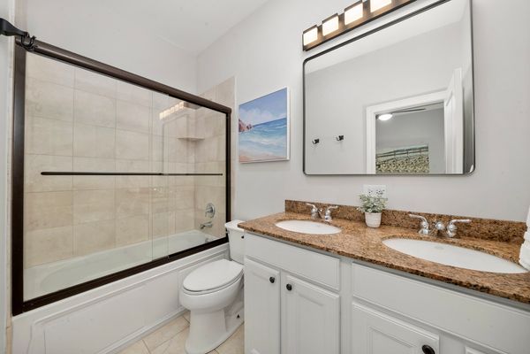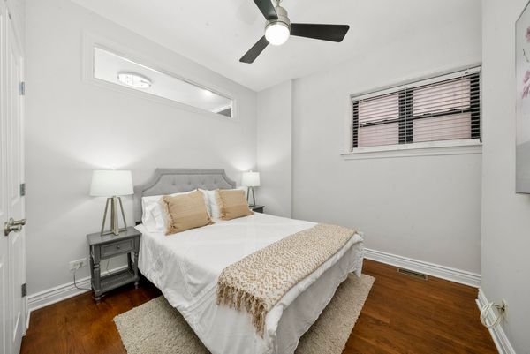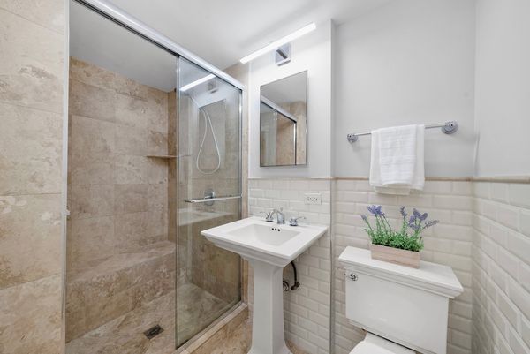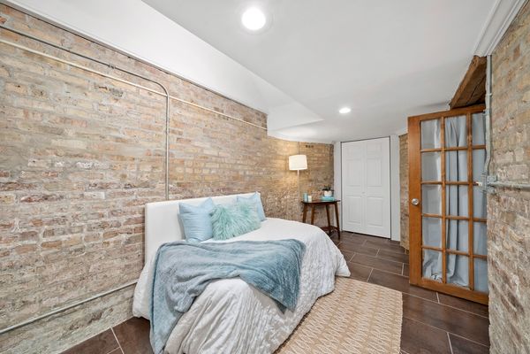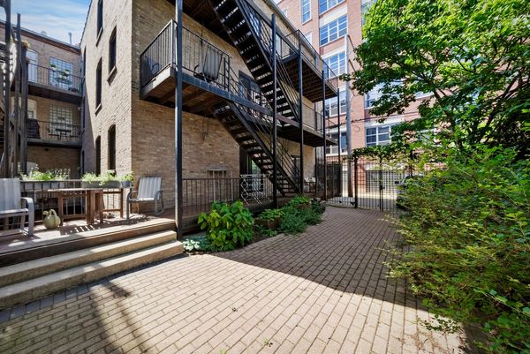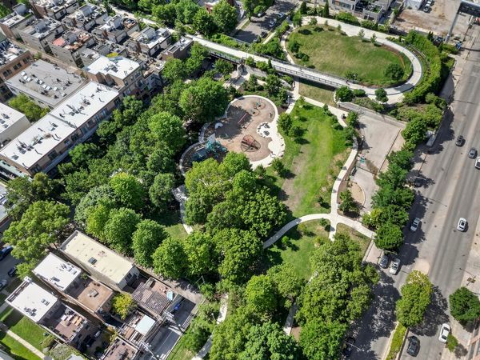1709 N Paulina Street Unit 101
Chicago, IL
60622
About this home
Searching for that "wow" factor? Come check out this gorgeous industrial chic duplex now available in hot Bucktown right around the corner from Burr Elementary! Enter into your grand foyer with jaw dropping 20' ceilings highlighted by the new MOD "Indra" 18 pendant LED chandelier framed perfectly by an 11' arched window that floods the space with natural light! A modern staircase leads you to your open concept living area featuring large format carbon rust tile, exposed brick, new LED lighting and fresh paint! Plenty of room for your dining table and living room set as you head towards the freshly updated kitchen showcasing white custom cabinetry, new hardware, stainless steel appliances, new sink / faucet, backsplash and brand new Calacutta Quartz countertops! A full bed and full bath for guests and entertaining, in-unit washer/dryer and a huge WIC for coats, shoes and additional storage round out this level. Head upstairs to find beautiful hardwood floors adorning two ample sized, freshly painted bedrooms including a primary that easily fits your king size bed and features a second (massive) walk-in closet! The attached ensuite features a dual vanity w granite, custom sliding shower glass door & rain shower head, new mirror, vanity light, hardware and fan! Nothing to do here but move right in! Need Outdoor space? There is a quiet and private deck/garden area off the rear of building. HOA recently installed a Butterly camera intercom system but this end/corner unit has its own private entrance! Bike room and bonus storage cage (8x7) are also on site. All of this included in a well kept, professionally managed, all-brick, 24-unit, pet friendly building w low assessments in a simply unbeatable location just steps to Walsh Park, the 606, Jewel, Mariano's, 90/94, Damen Blue Line, Clybourn Metra, and all of the shops and extraordinary culinary options that Bucktown has to offer! Easy street parking here or potential to rent a garage spot next door at 1735 N Paulina.
