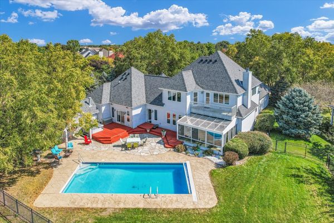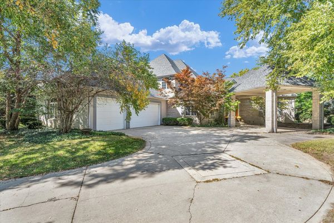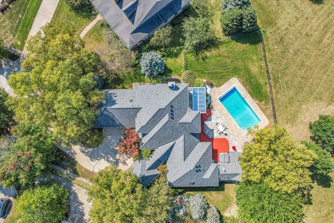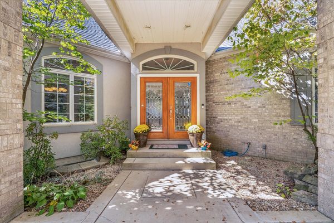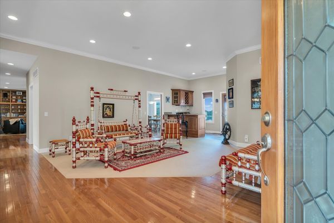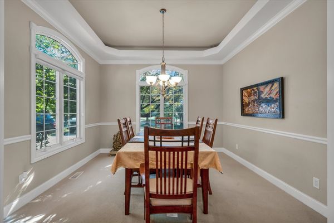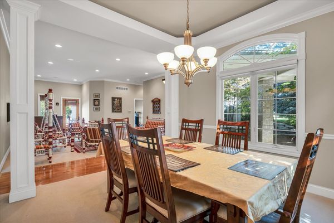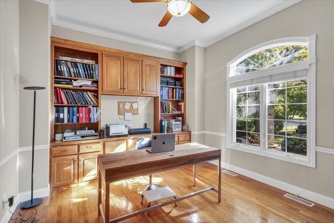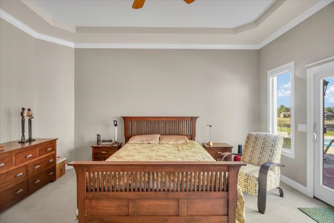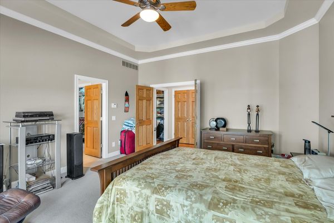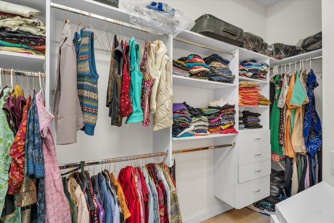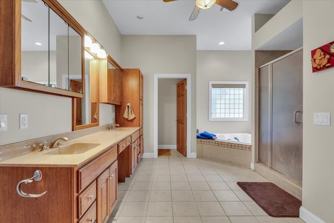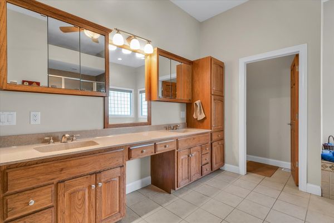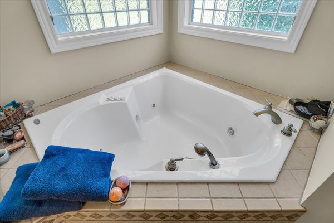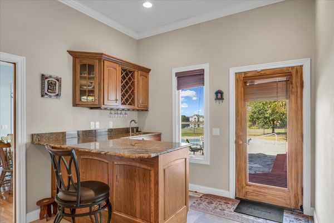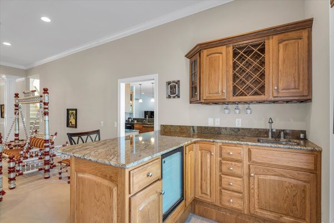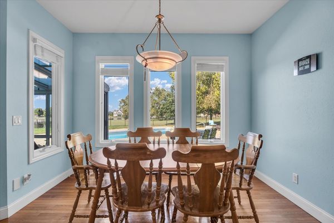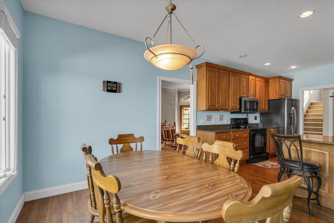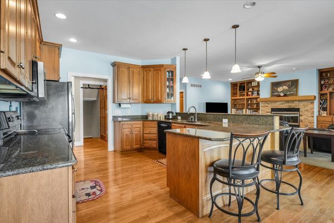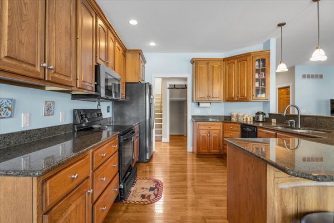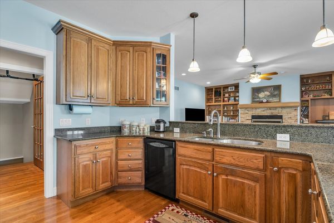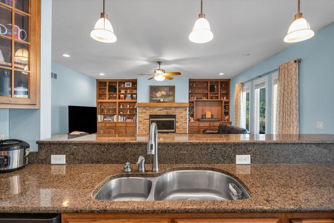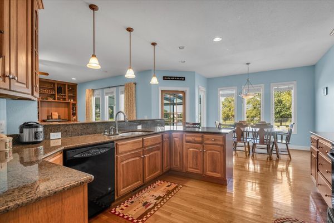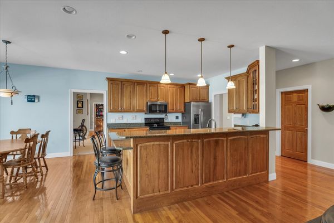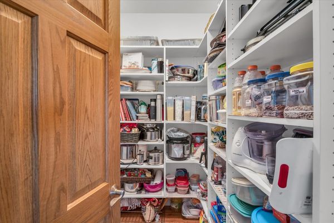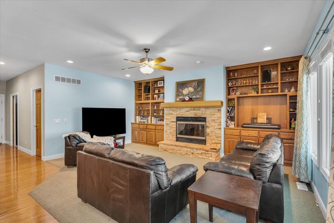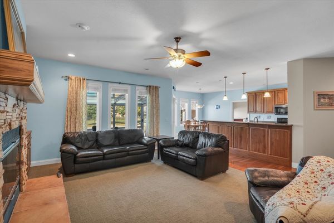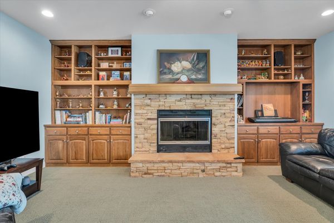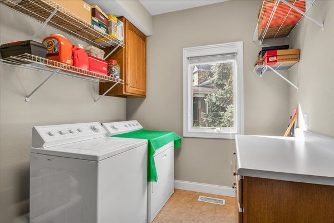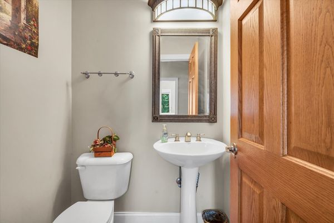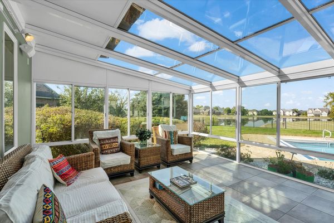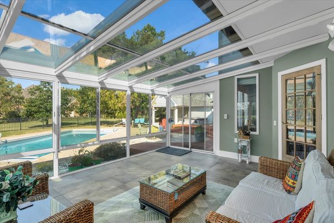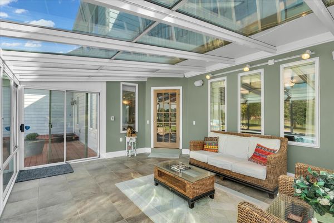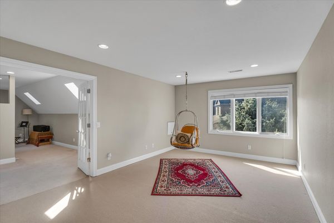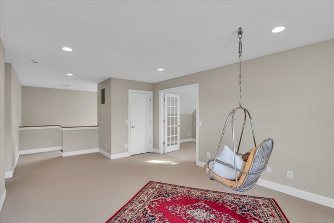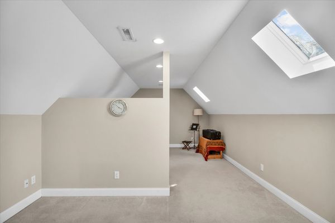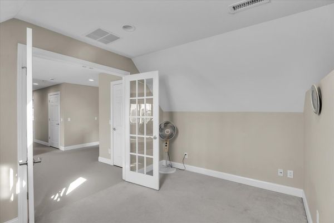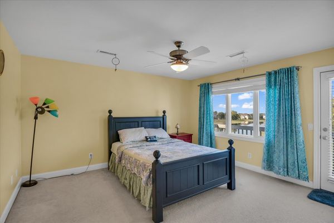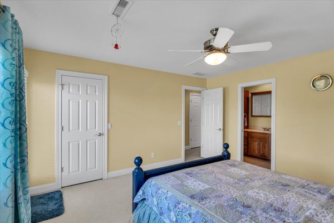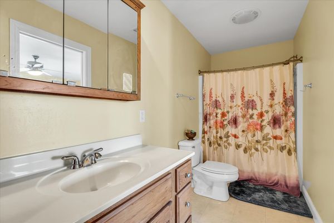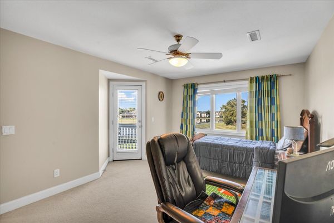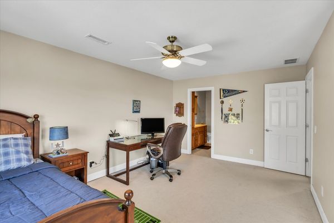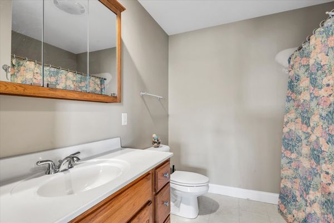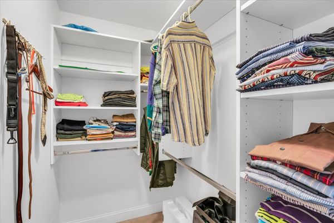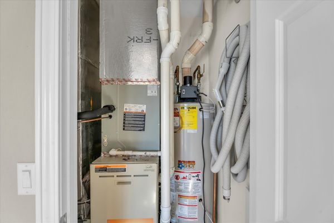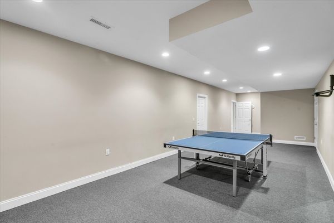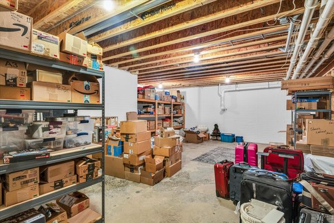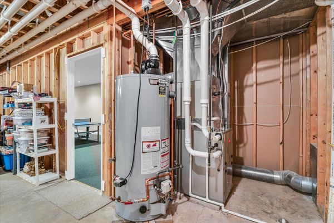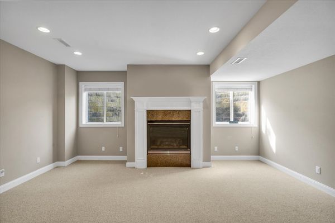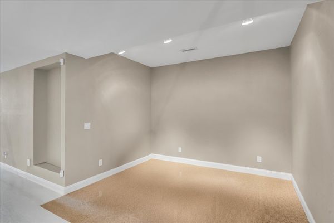1709 Brighton Court
Champaign, IL
61822
About this home
Welcome to your dream custom-designed home, where elegance meets comfort! This stunning property features 4 spacious bedrooms and 4 full bathrooms, complemented by 3 convenient half baths. Enter into a grand formal living room with a wet bar, perfect for entertaining, and enjoy intimate meals in the separate dining room. The eat-in kitchen boasts gorgeous hardwood flooring, granite countertops, and ample cabinet and pantry space. Relax in the sun-filled sun porch with heated floors allowing you to enjoy all year round. The first-floor primary suite offers a luxurious bathroom and a generous walk-in closet, with direct access to the back deck and pool. Upstairs you will find a spacious loft area, two additional bedrooms with their own full bath with access to the balcony plus an oversized den perfect for a hobby or play room. The expansive basement adds an exceptional layer of versatility, featuring a huge family room with a cozy fireplace, a spacious recreation room ideal for games and activities, along with a dedicated theatre room for movie nights. Completing this level are a full bathroom and a fourth bedroom alongside ample storage space. Walk outside to enjoy the inground pool with a poolhouse offering a wet bar, half bath and changing area with a large deck and patio to enjoy the views of the neighborhood lake while enjoying the resort-like space. The sunsets are breathtaking and the joining expanded common space is perfect for additional outdoor play. You won't want to miss this one!
