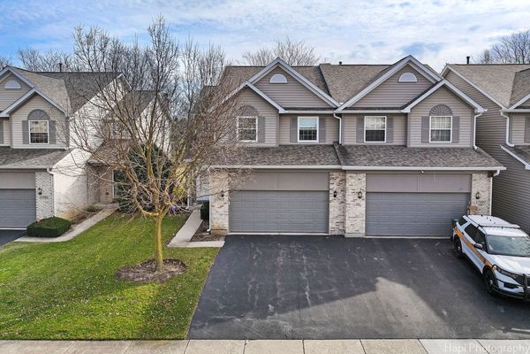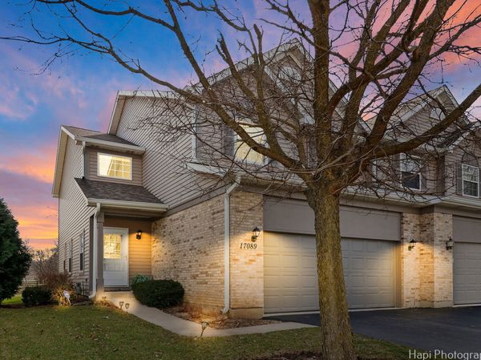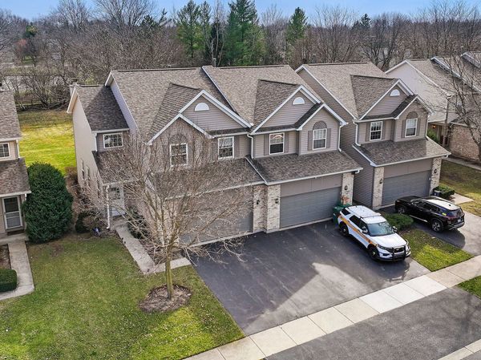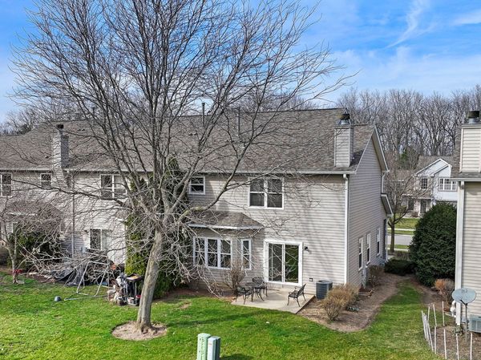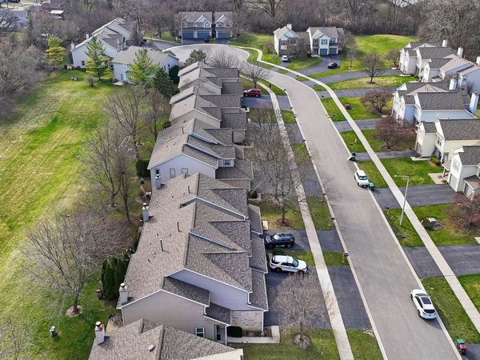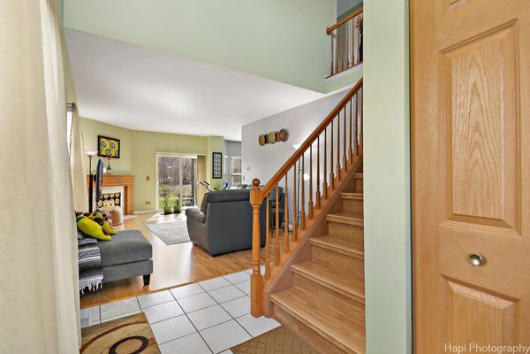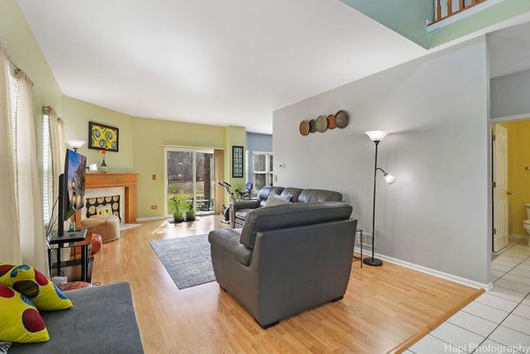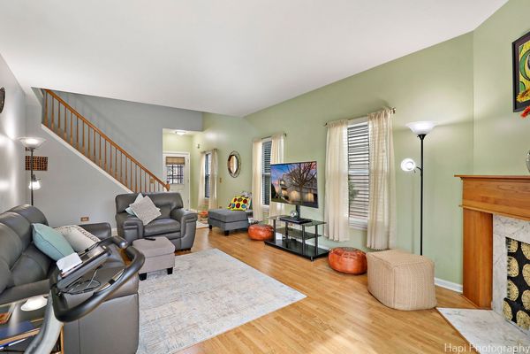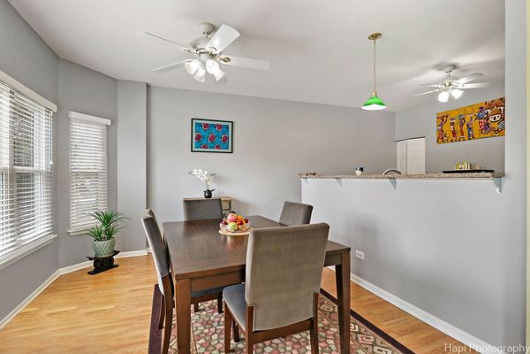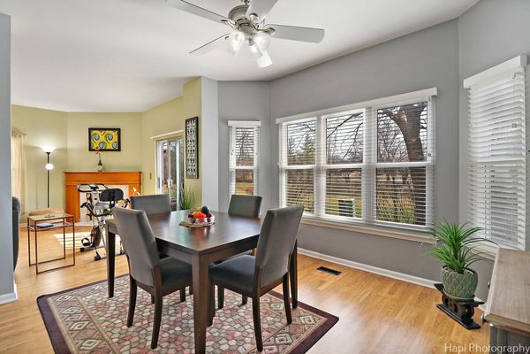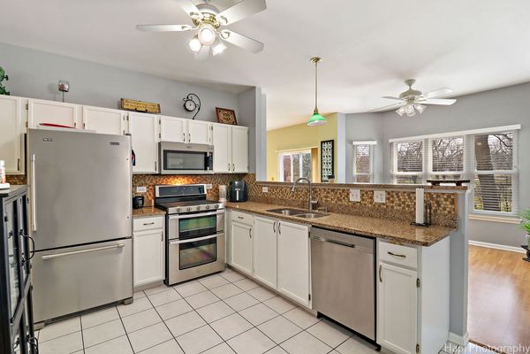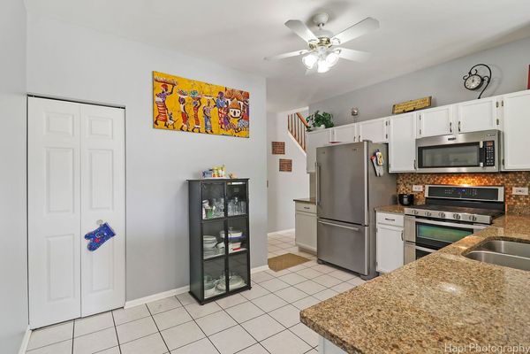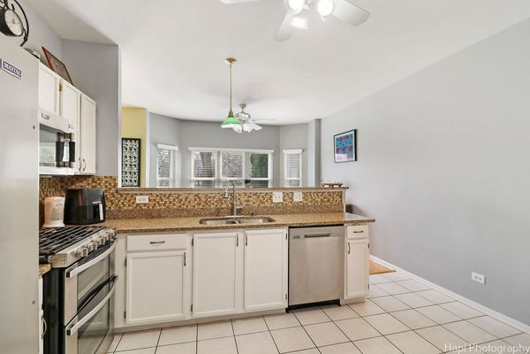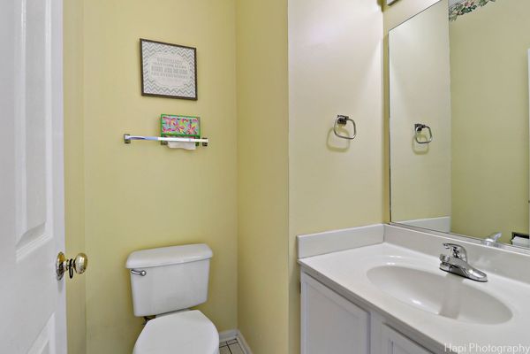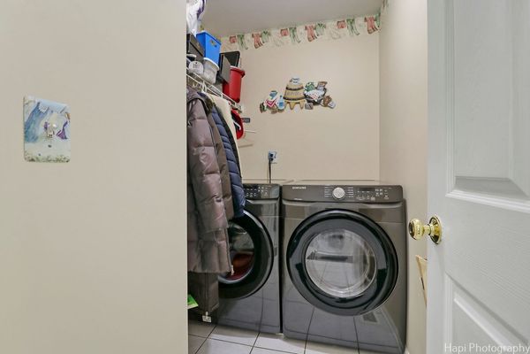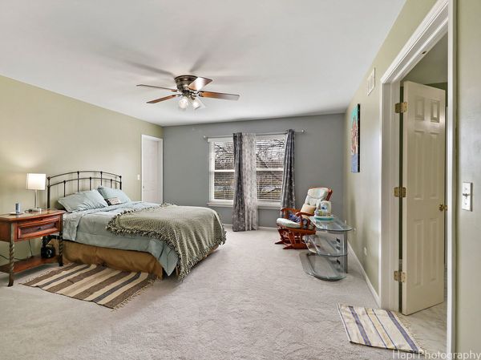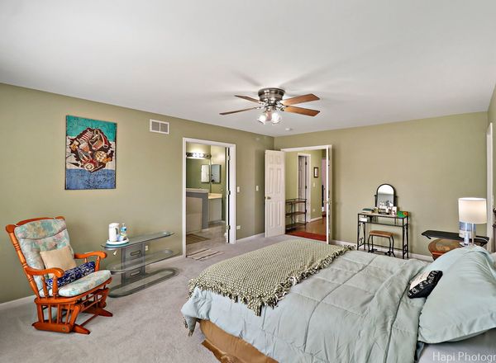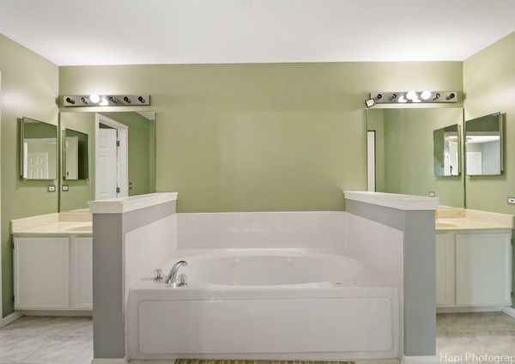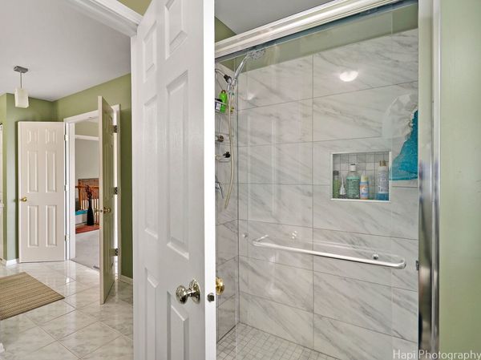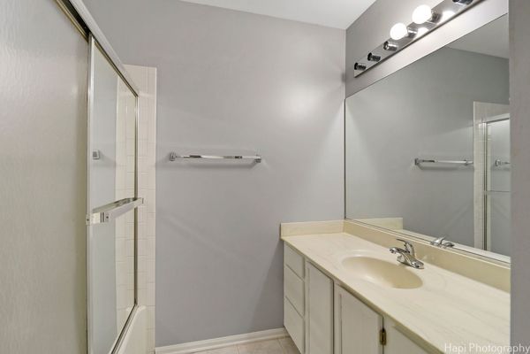17089 W Cunningham Court
Libertyville, IL
60048
About this home
This is an amazing 2 story end-unit townhome that has many updates to provide peace of mind. This townhome is sure to please with 4 bedroom, 2 1/2 baths, and a Full finished basement. You will enjoy the large updated eat-in Kitchen with granite countertops, newer stainless appliances, a pantry plus a breakfast counter. Enjoy entertaining with the large open kitchen with easy access to the dining area that provides natural light and great views. When guests arrive they will love the open foyer and an overview of the living room with vaulted ceilings, and a sharp fireplace with space for conversations or entertaining. The Living room is bright and airy with all-new windows and a newer sliding door. Step outside and enjoy views of a private park-like setting. The two-story open staircase overlooks the living and dining area and leads to ample bedrooms including the primary suite with two closets with built-in shoe rack! Plus an en-suite Bath with two separate vanities, a deep tub, and a separate walk-in closet. Two more Bedrooms and a large main bath complete the 2nd floor. The Basement has a 4th bedroom and a recreational room which is great for guests, family and friends. The mechanical room has great storage area Lastly, the 2 car garage has space for storage and has been recent updates. Upgraded A/C, newer Washer/Dryer, Roof 2018, Furnace replaced 2021, all new windows 2022, repainted in 2022, and new garage floor and door in 2022. Unincorporated Libertyville, Gurnee Schools-Woodland and Warren Township. Close to shopping, Award winning restaurants and the Highway. Come visit Today! Also for Rent MLS # 12004214
