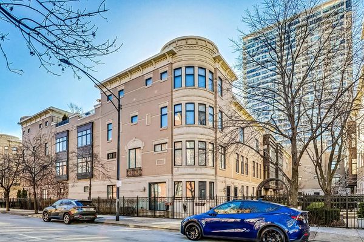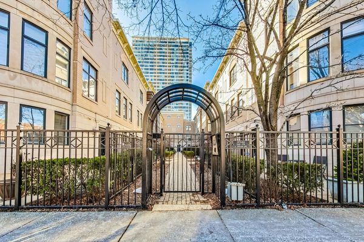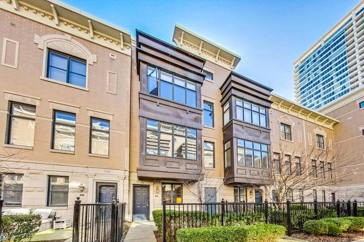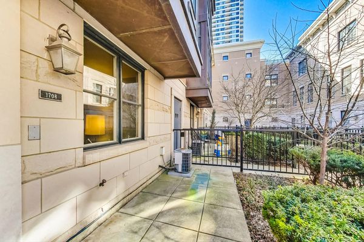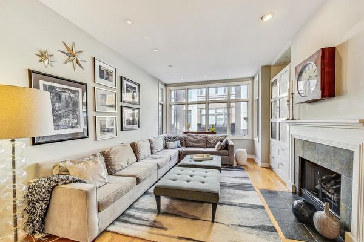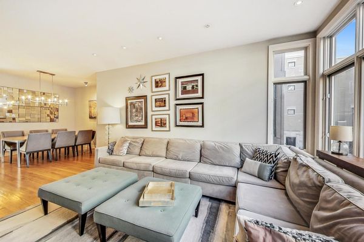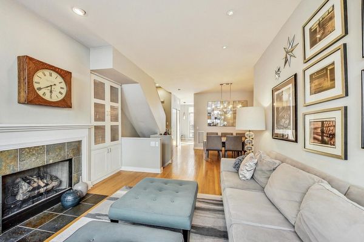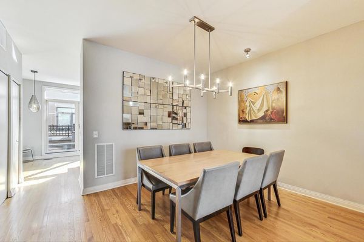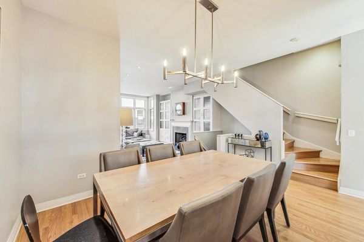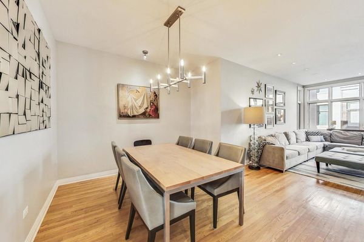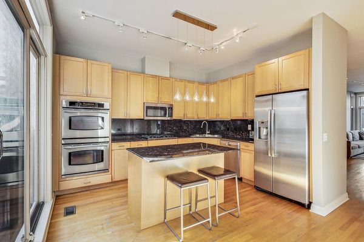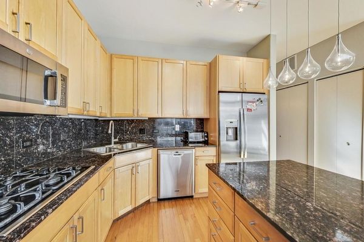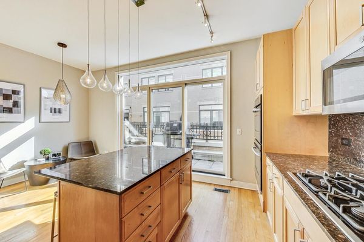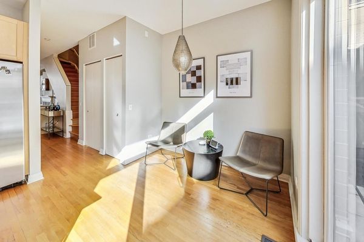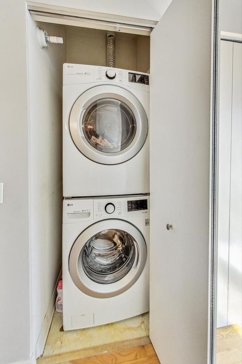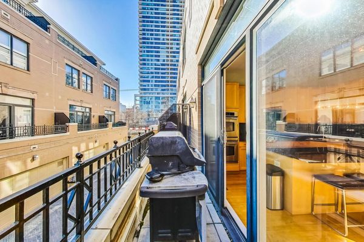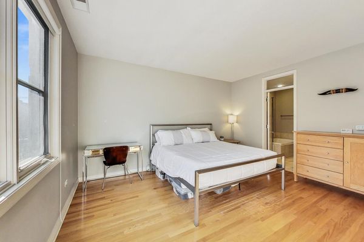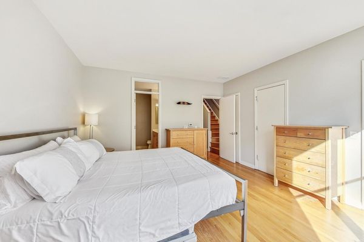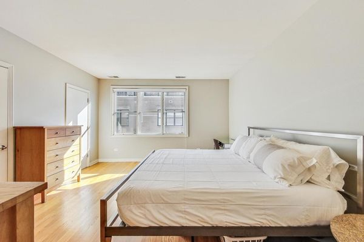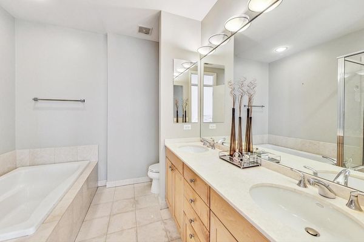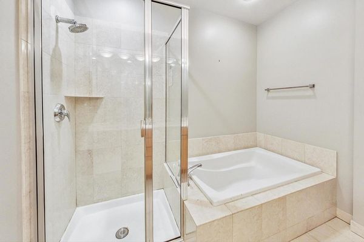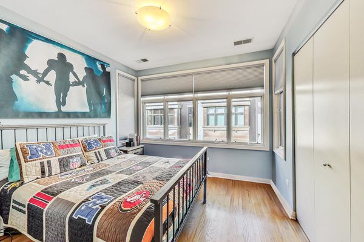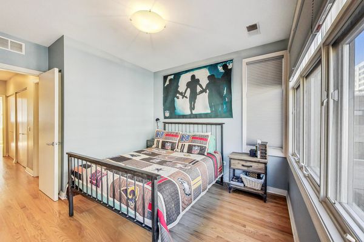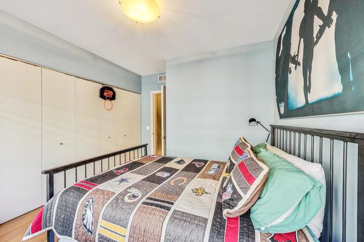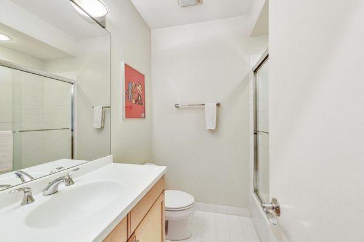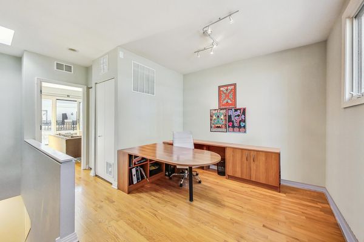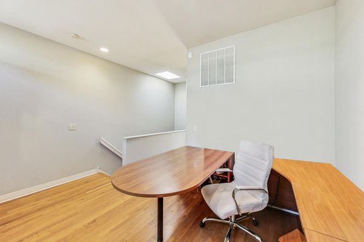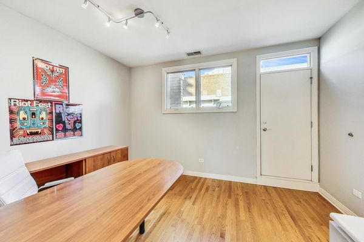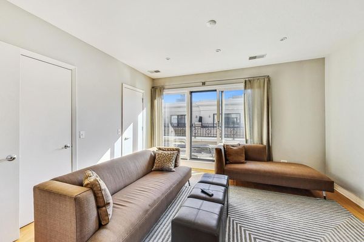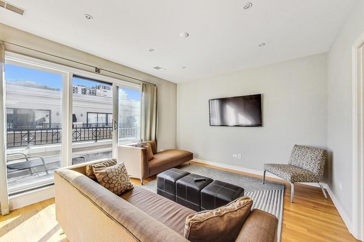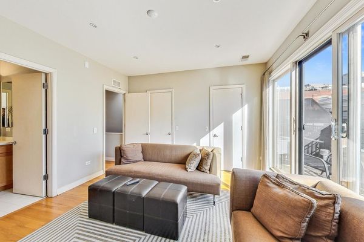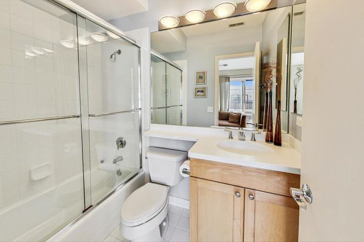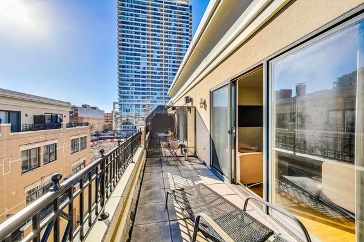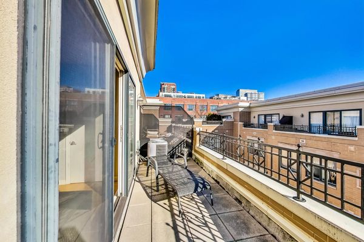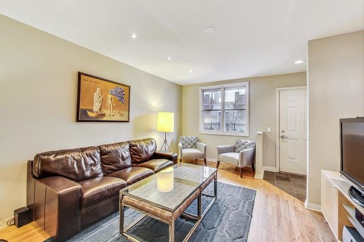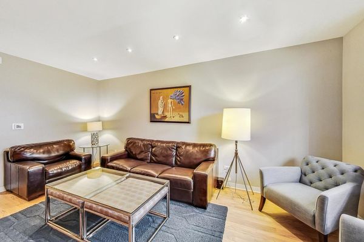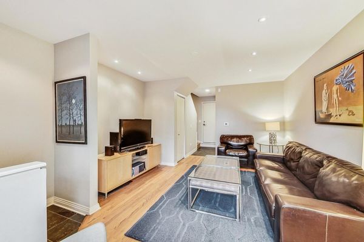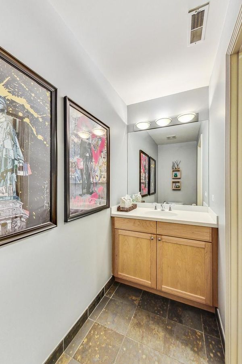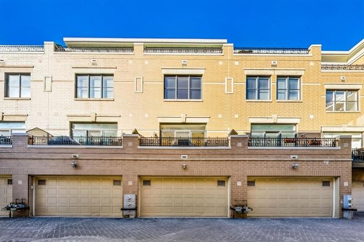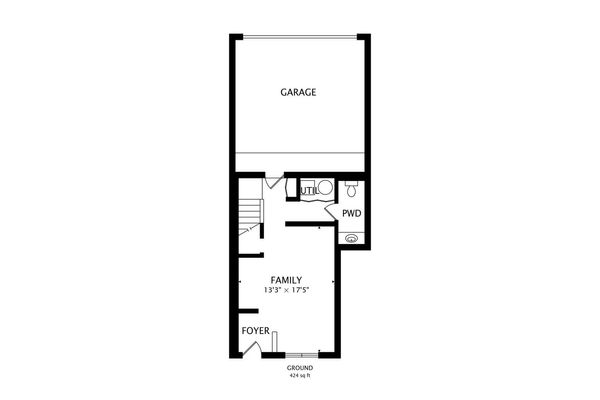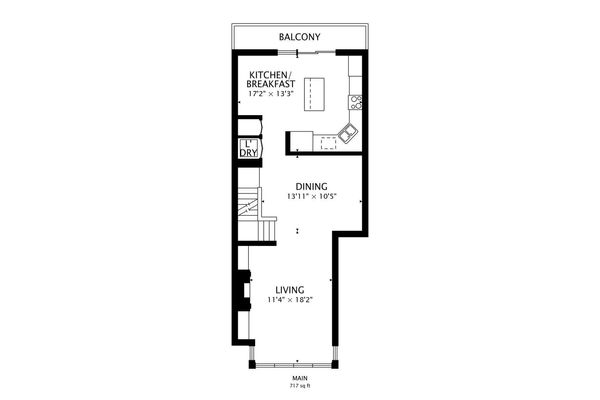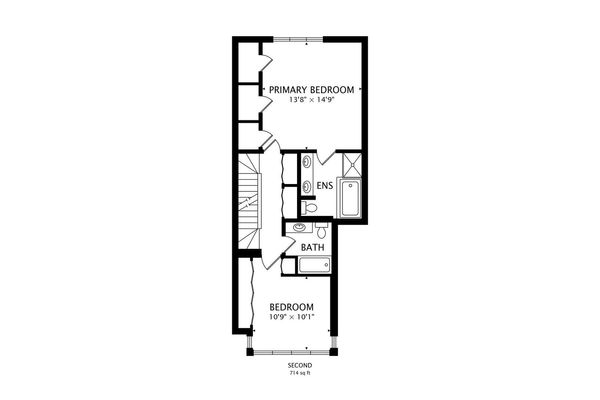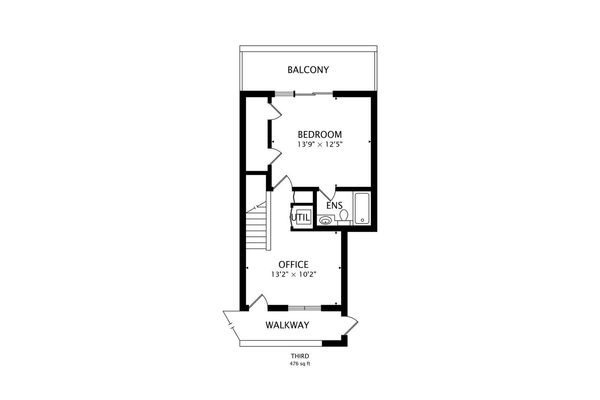1708 S Indiana Avenue
Chicago, IL
60616
About this home
Incredible opportunity to own a Belgravia built townhome in highly coveted South Loop location, Kensington Park II! Tucked away in a quiet, gated courtyard away from the street and spanning almost 3000 square feet over four levels, this 3 bedroom, 3.5 bathroom home with bonus ground floor family room and third floor office has been exceptionally well maintained by the original owner. The second floor main level features a spacious combined living and dining room, a perfect space for entertaining, and an adjacent kitchen with a granite island, stainless steel appliances including a gas cooktop and built-in double ovens, and room for an eat-in breakfast table. Out a siding glass door is the first of three outdoor spaces, an ideal spot for summertime grilling. The dining area is large enough for a full sized table and the living room has custom built-in cabinets and a gas fireplace. Floors have been upgraded to hardwood throughout and all three bedrooms are on upper levels of the home. The third floor features two bedrooms and two full bathrooms, including a spacious primary suite with three large closets and an en-suite bathroom with double vanity, large soaking tub, and separate shower. The top level has an additional full bedroom with en-suite bathroom and a deck accessible via a sliding glass door, as well as an extra flex space that is perfect for an office or Peloton/workout area. Southern exposure provides top floor outdoor space, primary bedroom, and kitchen with an abundance of natural light. The ground floor features an additional family room and half bathroom as well as a paver patio and entry to an attached, private 2 car garage. The entire home feels gently lived in due to only one owner and a pet free environment. Numerous additional improvements and updates include glass shower enclosures in all full bathrooms, Container Store organization systems in all closets, upgraded ceiling lighting throughout, and a Tesla charger in the garage. Additional notable features are dual zoned heating and cooling and full sized in-unit laundry. Low monthly homeowners assessments and seller willing to part with most furniture at no additional cost to buyer. Exceptional South Loop location in the South Loop school district, steps to Old St. Mary's school, and across the street from a beautiful park with programming for all ages. Less than half a mile to public transportation, including major bus routes. Enjoy all of the vibrant attractions the South Loop offers including restaurants and shopping as well as easy access to Soldier Field, McCormick Place, and the Museum Campus along the lakeshore!
