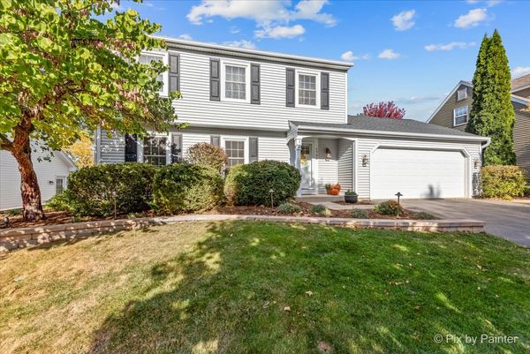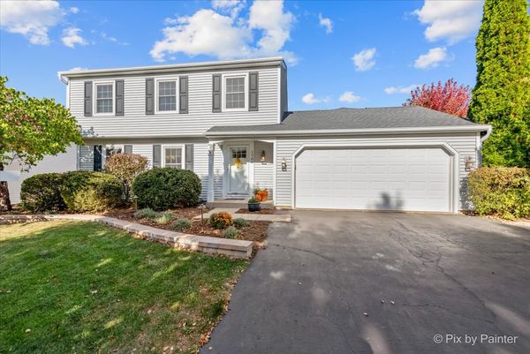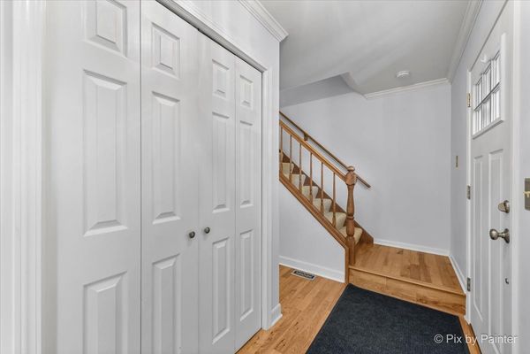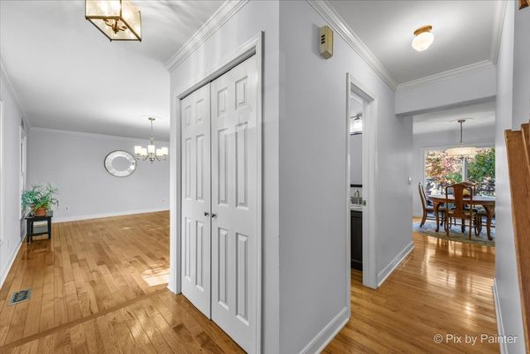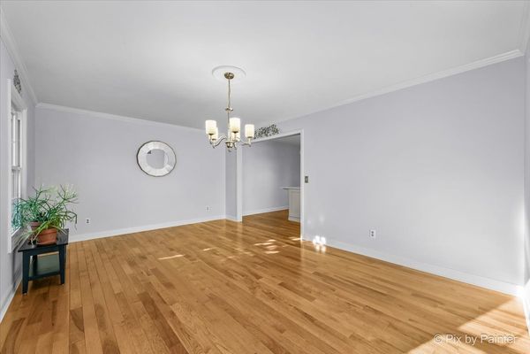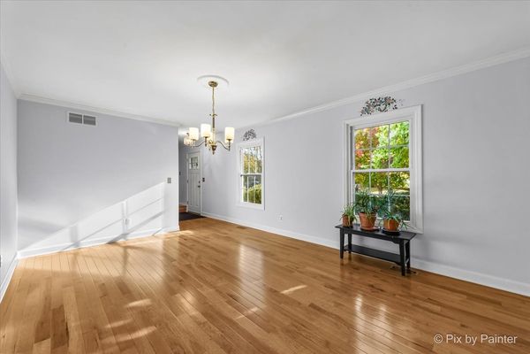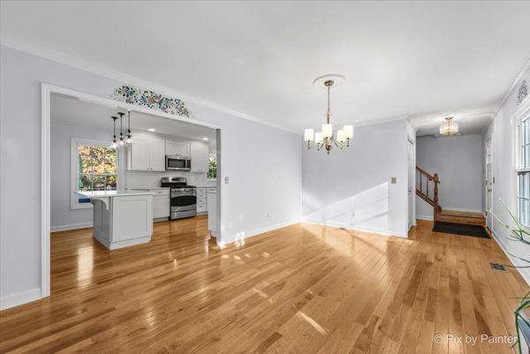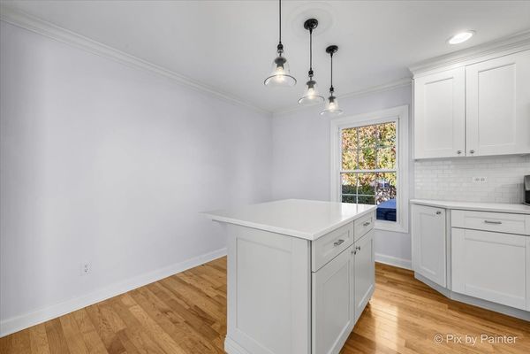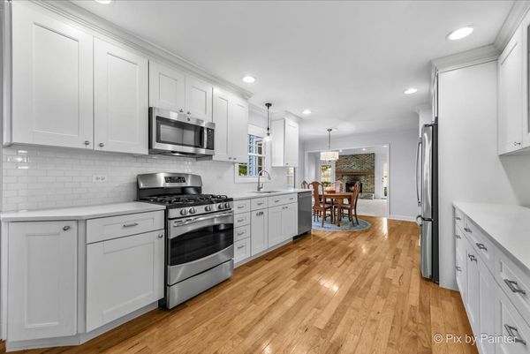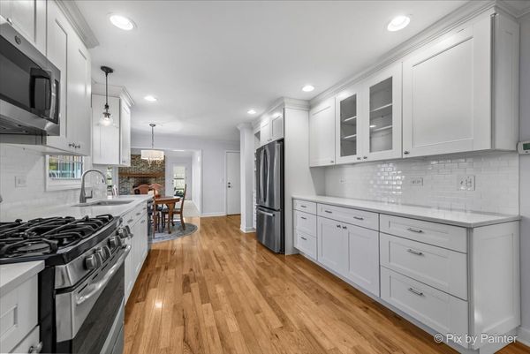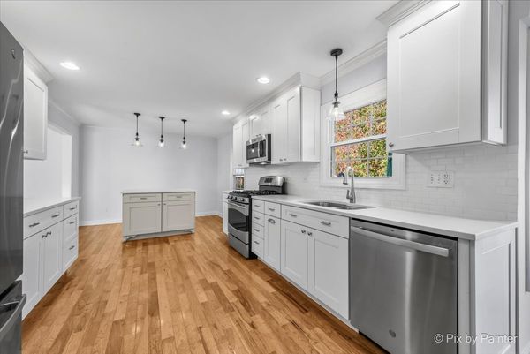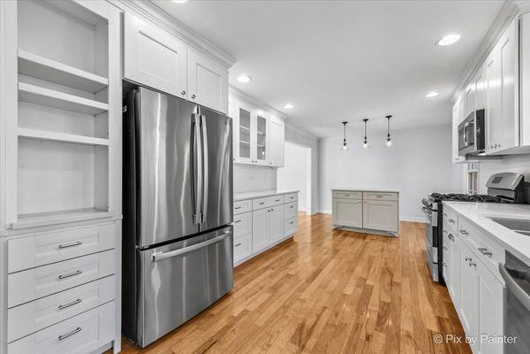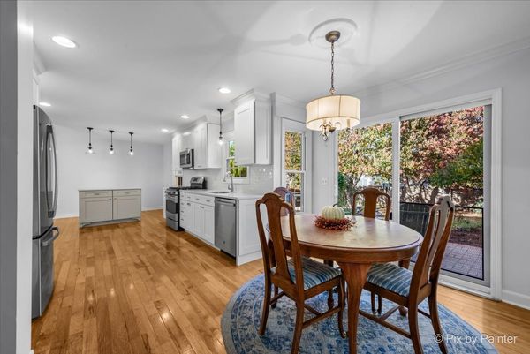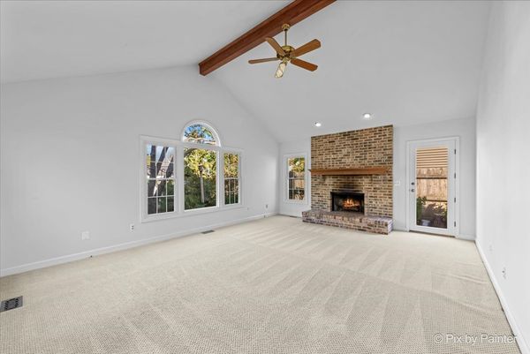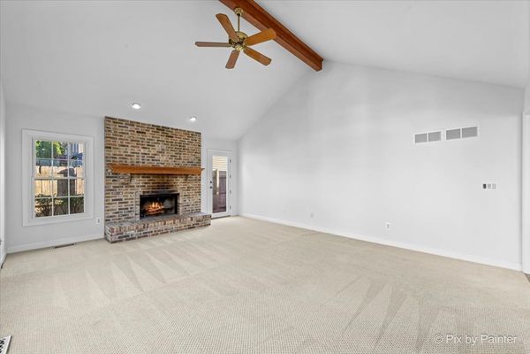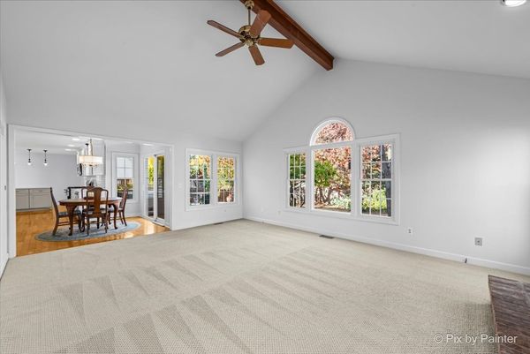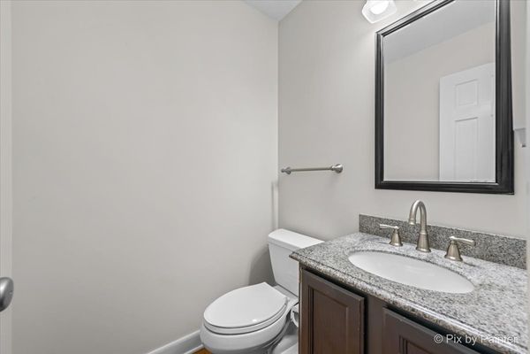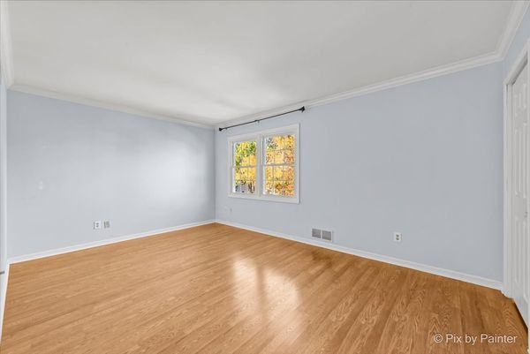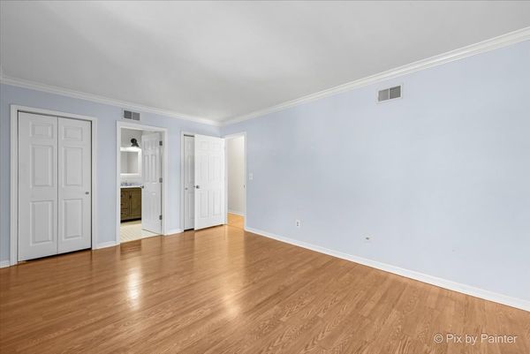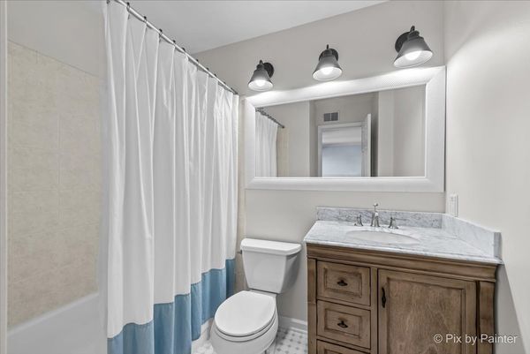1708 Larson Avenue
St. Charles, IL
60174
About this home
Welcome to this beautiful two-story home in the highly sought-after Cambridge East neighborhood of St. Charles! Located on the east side, you'll be just minutes from parks, shopping, restaurants, and part of the award-winning St. Charles school district 303. This is a Banbury model, but the additional family room and kitchen are custom! This 3 bedroom, 2.5 bath home sits on a professionally landscaped, fully fenced lot and features a 2-car garage and a charming backyard with a large brick paver patio-perfect for outdoor gatherings. Inside, you'll find freshly painted interiors and solid hickory hardwood floors throughout most of the main level. The formal dining room and eat-in kitchen are ideal for hosting as the oversized kitchen (updated in 2013) features an island, stainless steel appliances (including refrigerator, dishwasher, and microwave all replaced in 2022), a newer stove, a stylish tile backsplash, and a convenient slider leading to the backyard. The extended, vaulted family room is the heart of the home, complete with a floor to ceiling masonry, wood burning fireplace with scenic views of the backyard-perfect for both entertaining and relaxation. Upstairs, you'll love the three generously sized bedrooms with wood laminate throughout, including the primary suite with an ensuite bath (updated in 2017). The newly remodeled hall bathroom adds a modern touch. The unfinished basement offers endless potential for customization to suit your needs. Don't miss out on this home in an excellent location! The many updates include: Hall Bath remodel 2023, Crown molding throughout kitchen, foyer, hallway and primary bedroom, Windows/Siding 2013, Roof 2004, Hot Tub 2019, Interior Paint 2024, Hickory solid wood flooring 2013, Ensuite bath remodel 2017, HVAC 2017, Garbage disposal 2024, Smoke/Carbon Monoxide detectors 2024, Brick paver patio and professional landscaping 2022, Dryer 2022.
