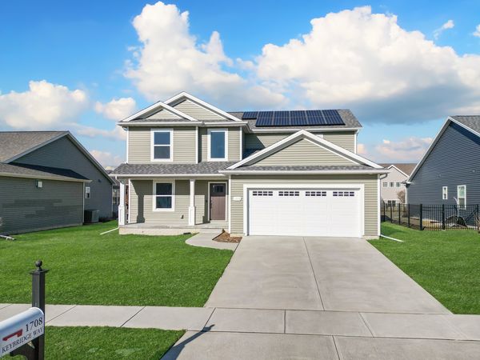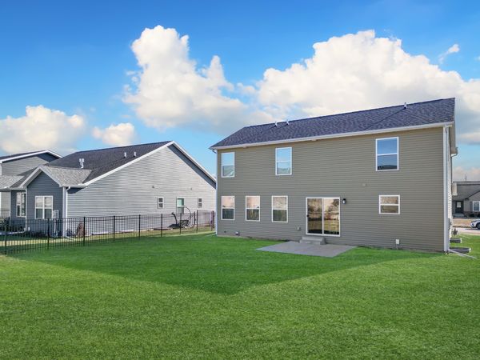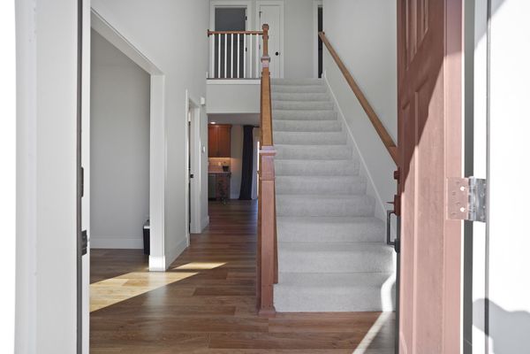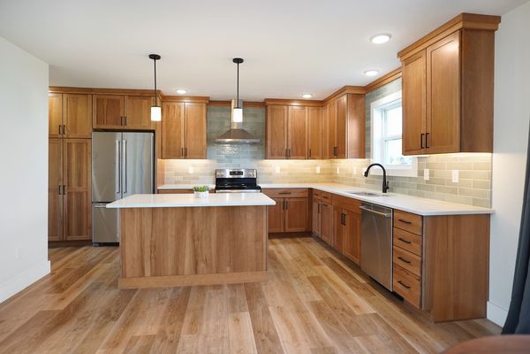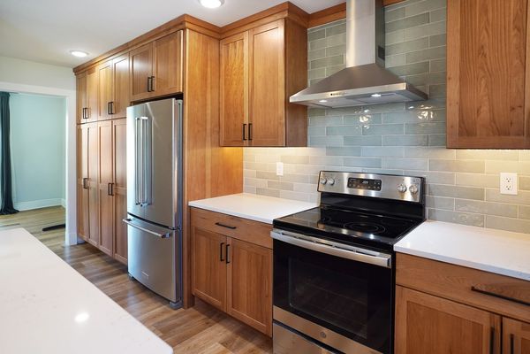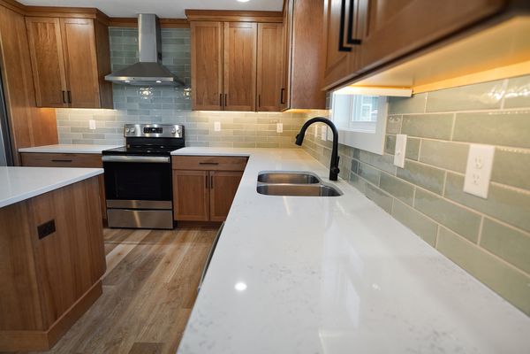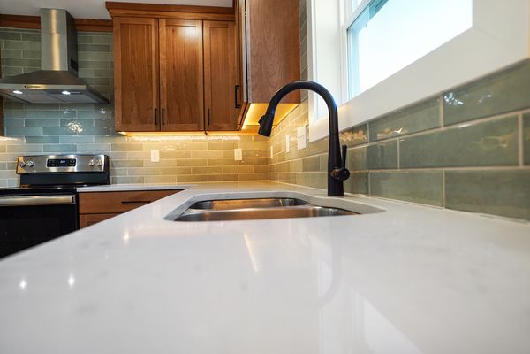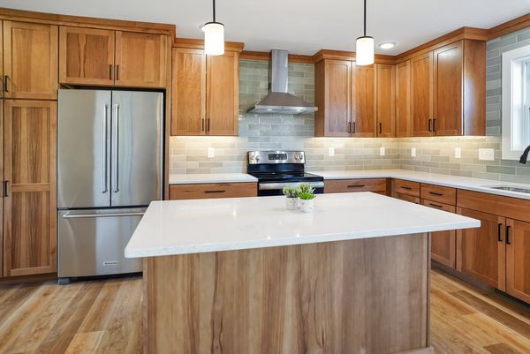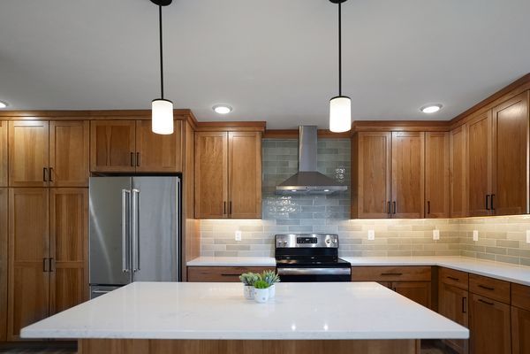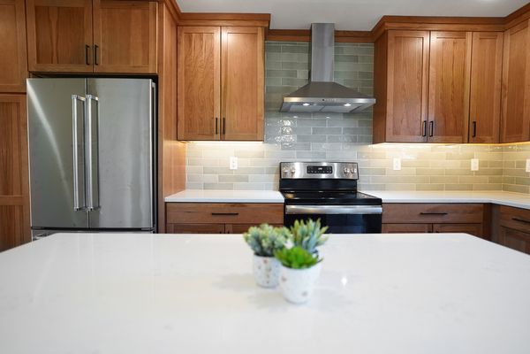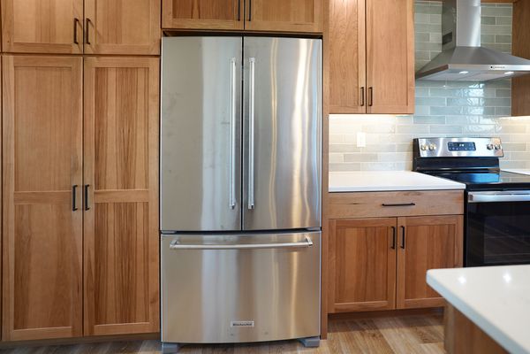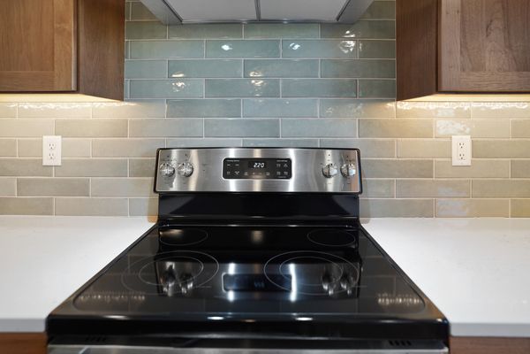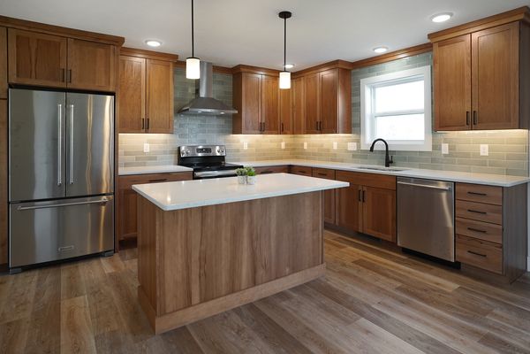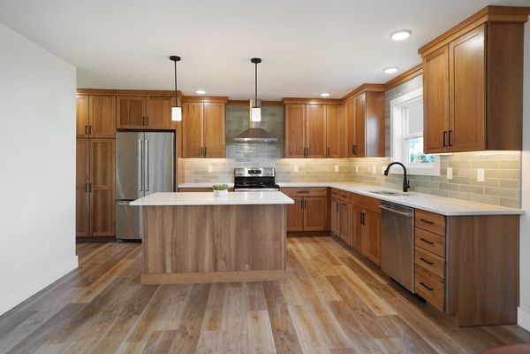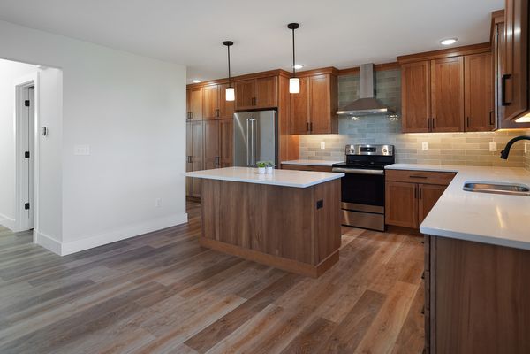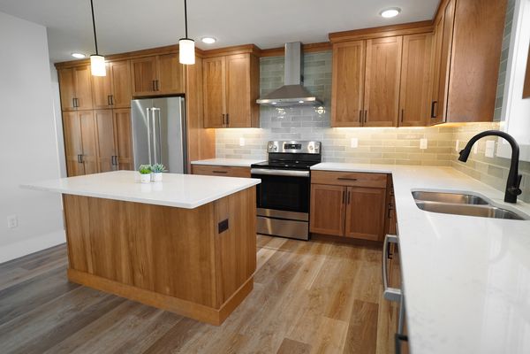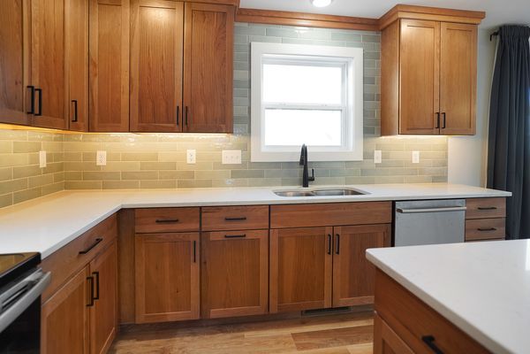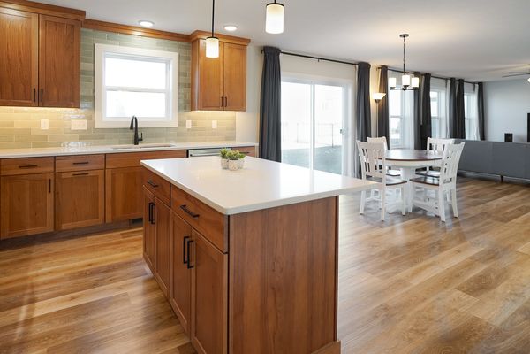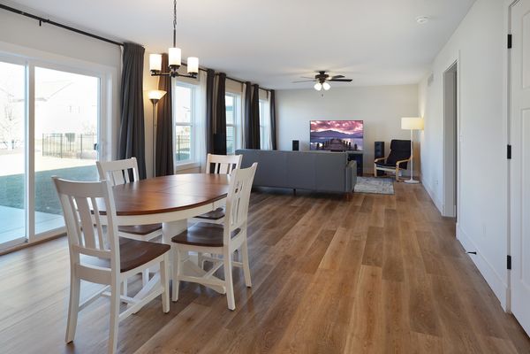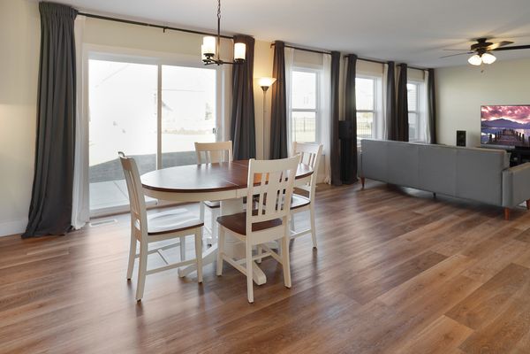1708 Keybridge Way
Bloomington, IL
61704
About this home
Welcome to 1708 Keybridge Way, a stunning, better-than-new custom-built home in East Bloomington's sought-after Hershey Grove Subdivision. This 2-story gem, built in 2021, boasts over 2, 000 sq. ft. of impeccably designed living space with high-end upgrades you won't find in a typical spec home. Located in a prime spot near State Farm and within the highly rated Unit 5 school district, including Normal Community High School, this home offers both convenience and luxury. From the moment you arrive, the home's gorgeous curb appeal stands out, featuring a full-width front porch that invites you inside. The grand 2-story foyer, bathed in natural light from the stunning front window, creates an unforgettable first impression. Rich wood-look LVP flooring flows throughout the main level, enhancing the seamless and open layout. The chef's kitchen is a delight, featuring an abundance of upgraded Hickory cabinets-including 42" uppers that extend to the ceiling-quartz countertops, under-cabinet lighting, a massive island, a full stainless steel appliance package, and additional pantry cabinets with a tucked-away microwave. The main level also offers a spacious family room, a dining area with sliding glass doors leading to the backyard patio, a powder room, and a versatile flex room-ideal as an office, playroom, formal dining, or even a future bedroom. A charming custom drop-zone with built-in bench seating leads to the oversized two-car garage. Upstairs, the well-appointed primary suite boasts a large walk-in closet and an en suite bath with a double vanity and walk-in shower. Two additional bedrooms, a full bath, and a convenient second-floor laundry room (complete with a mud sink) complete the upper level. The unfinished basement, with its 9' ceilings, egress window, and rough-in for a future bath, gives you a head start in future basement finishing, as the future bedroom, bath and family room areas are already framed up! Thoughtful upgrades set this home apart, including solar panels for fantastic energy savings, a water backup sump pump, radon mitigation, high-efficiency Trane HVAC with humidifier, a Honeywell Fresh Air Intake System, and an advanced Cat-6 wiring system for superior connectivity. This extraordinary home combines style, function, and efficiency in one unbeatable package. A must-see! Schedule your showing today!
