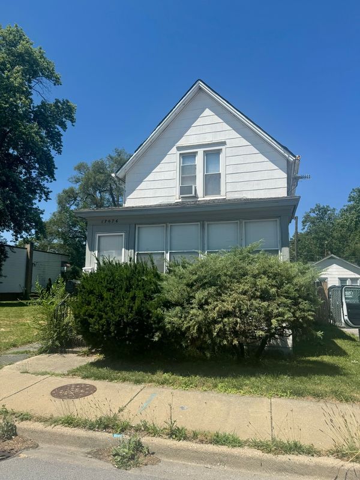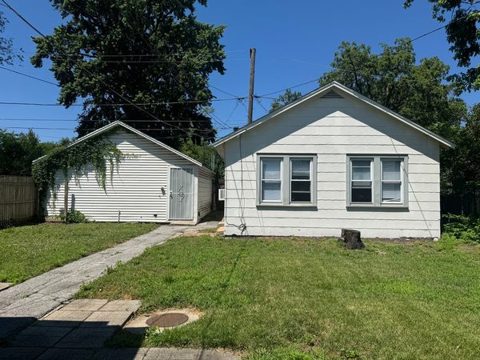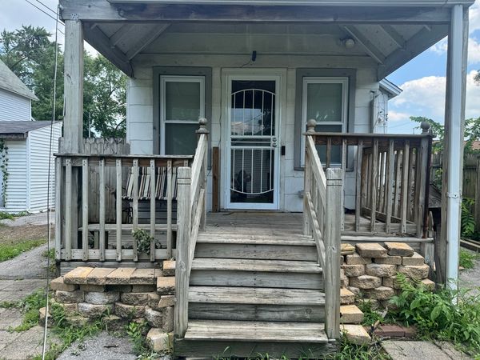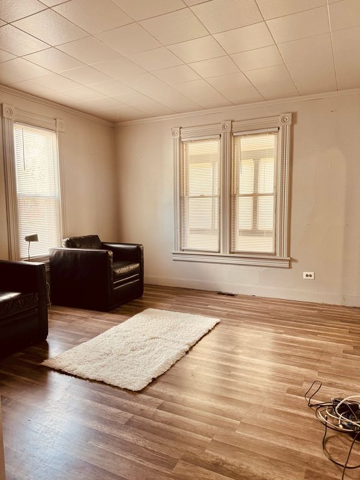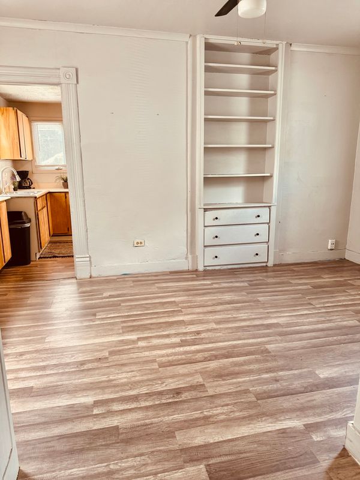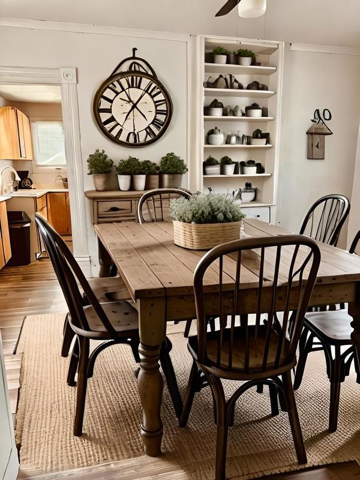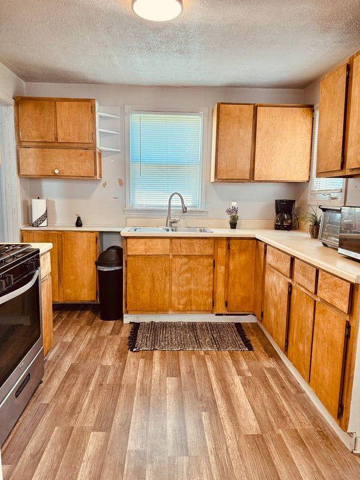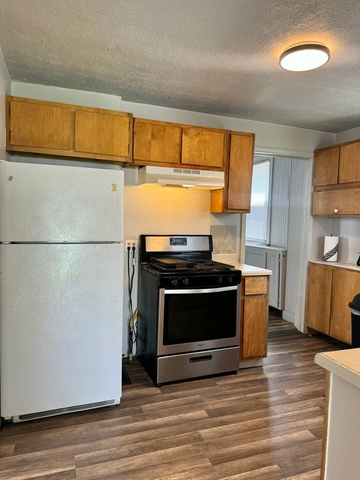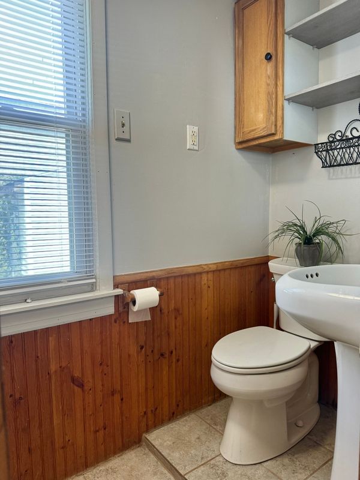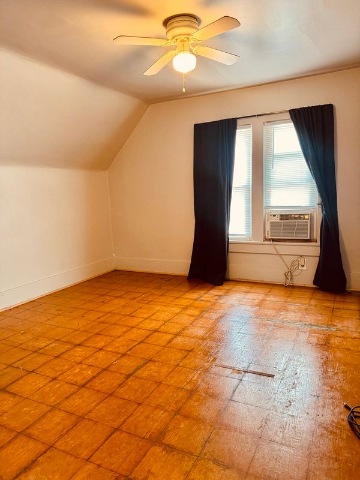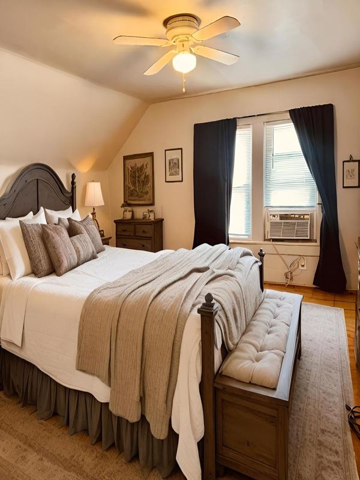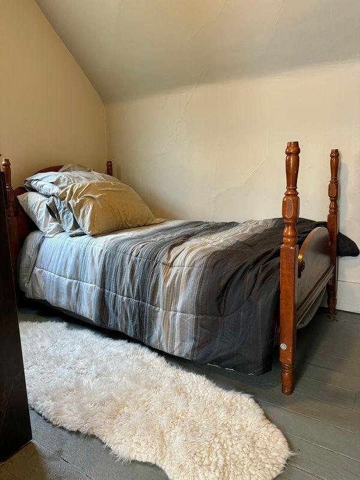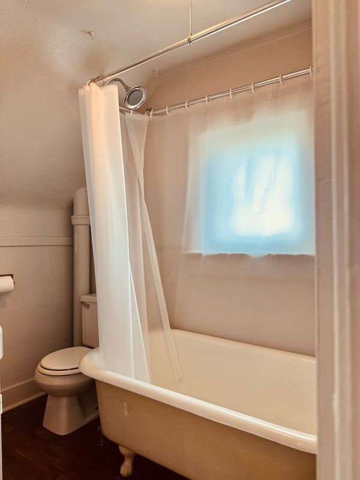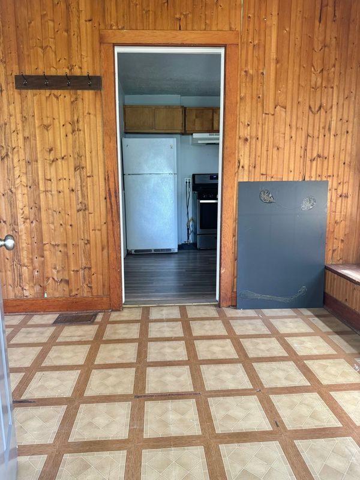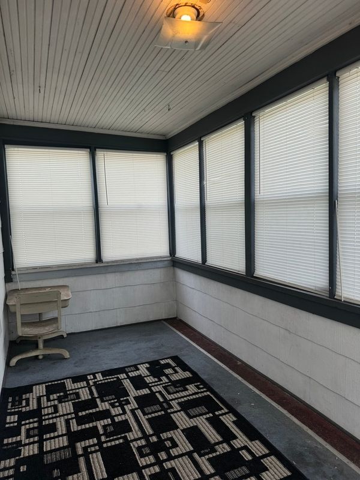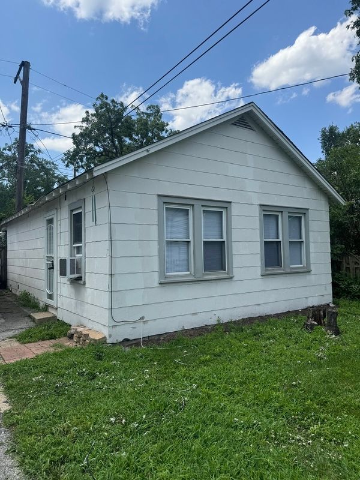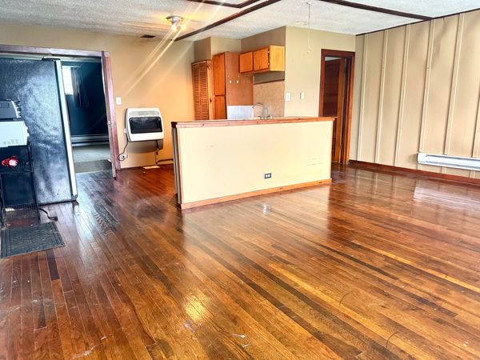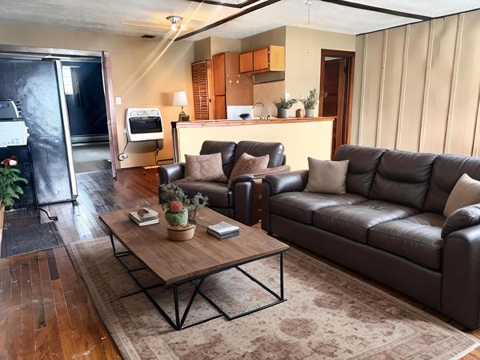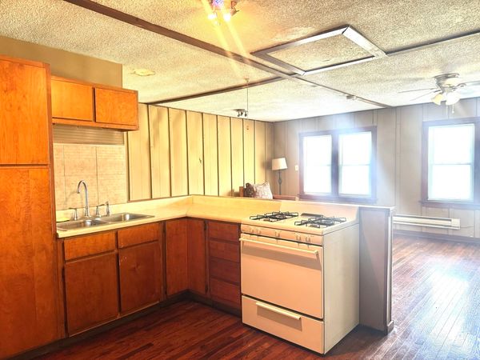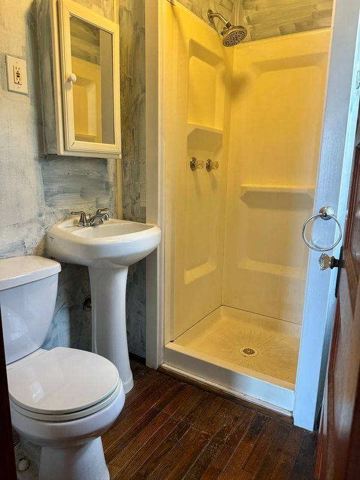17076 Wood Street
Hazel Crest, IL
60429
About this home
$5, 000 credit given at closing... with an accepted offer. Unique property (2) homes are better than one... Live in one and rent out the other or purchase as an investment property for double income. 1st home has an enclosed front porch, living room, dining room (Living and dining room have nice vinyl flooring) The kitchen is a nice size as well and features a back porch (Mud Room). There is (1) full bathroom on the main floor and (1) full bathroom on the 2nd floor. 2nd floor has (2) bedrooms. The basement is a walk-out basement with laundry hook up. Basement is primarily for mechanicals, laundry and storage. The 2nd home is a nice open concept with apx. 700 sq. ft of living space and featuring nice hardwood floors and a nice size bedroom and (1) full bath. The 2nd house has it's own mailbox for mail, separate electric and gas and would make for a great rental or related family living. Roofs are in need of replacement. Water heater in main home will need to be replaced as well. Furnace is apx. 15 years old and windows are vinyl and not original but older. Both homes are cute and in livable condition but can use some updating but price reflects condition of home. $5, 000 credit is being offered for assistance with repairs needed. Home is being sold AS IS. Taxes for lot (1) are $5, 123.76 for (2023) and taxes for lot (2) are $928.78 for a total of: $6, 052.54 with no exemptions.
