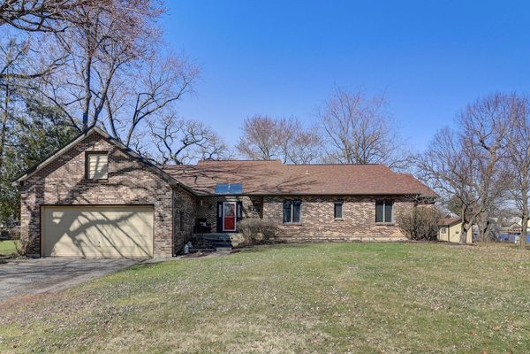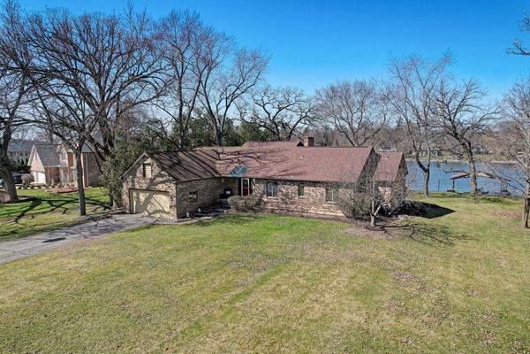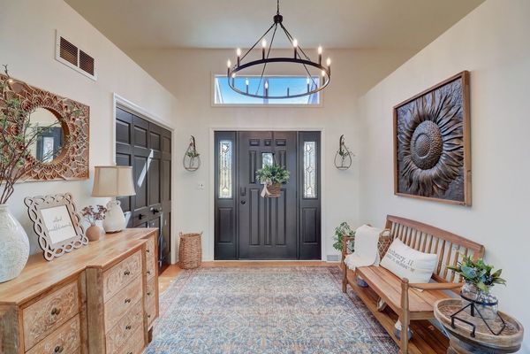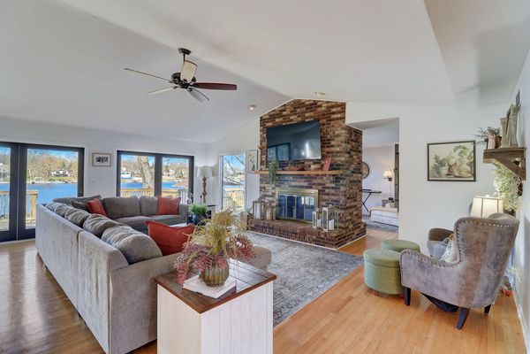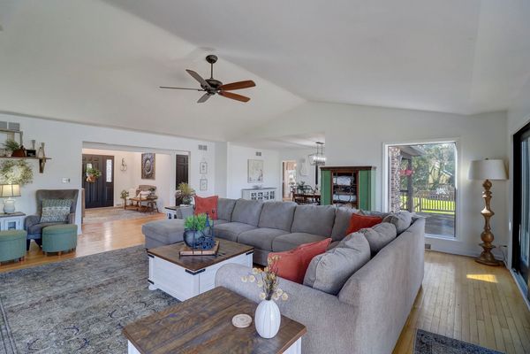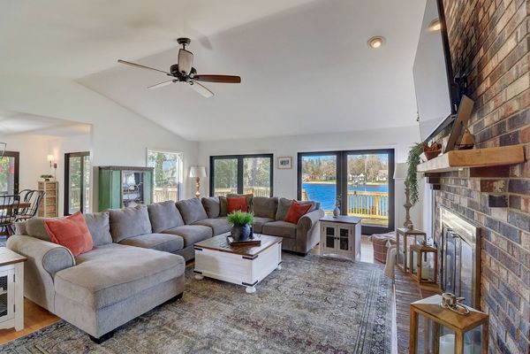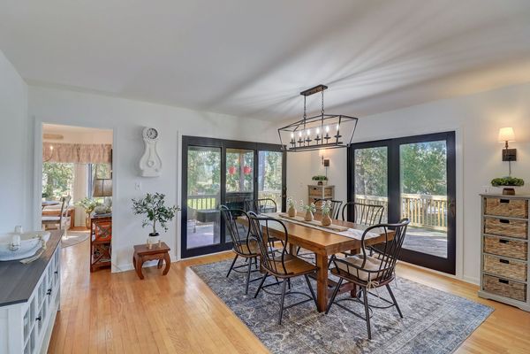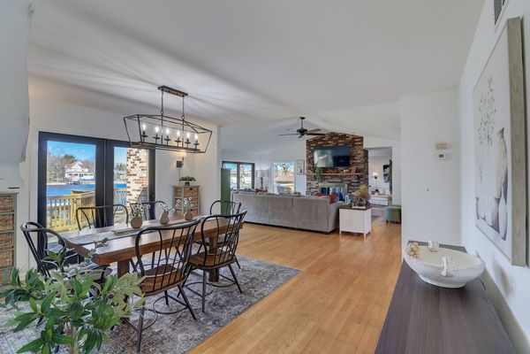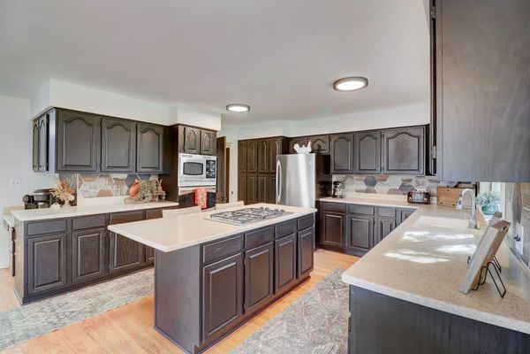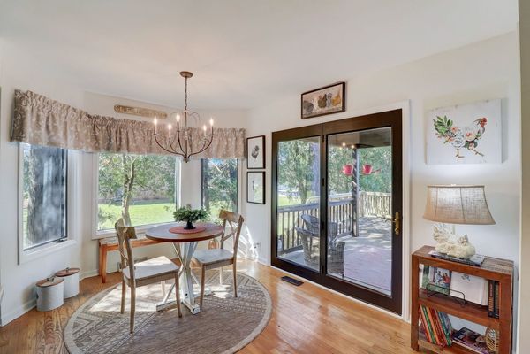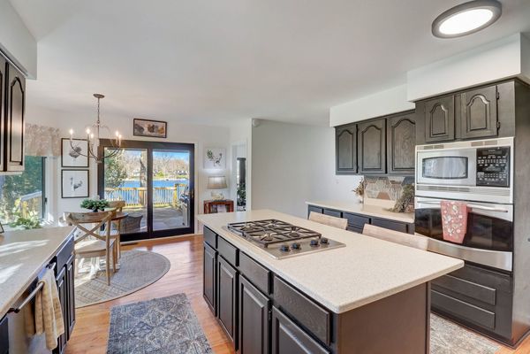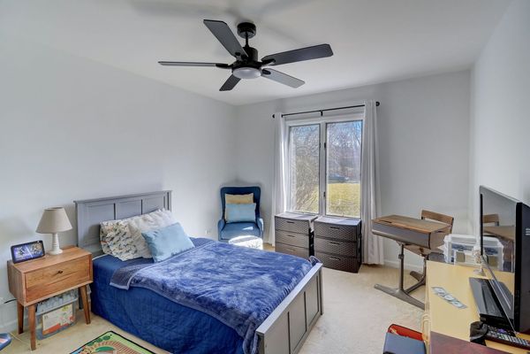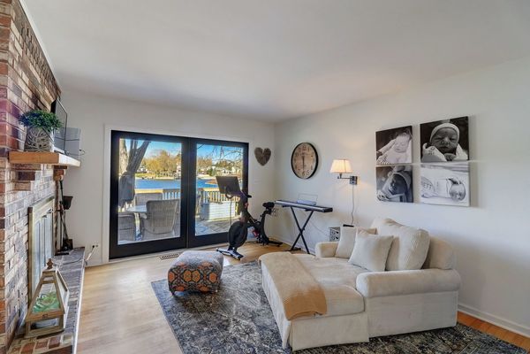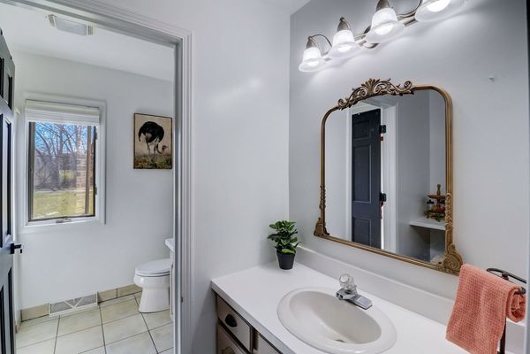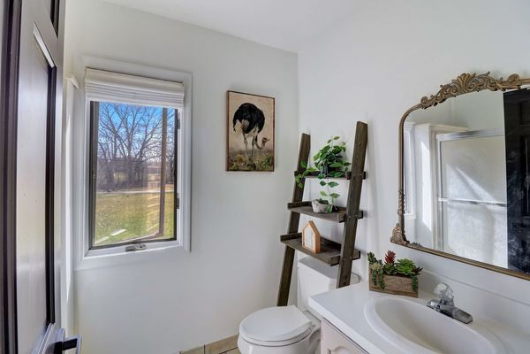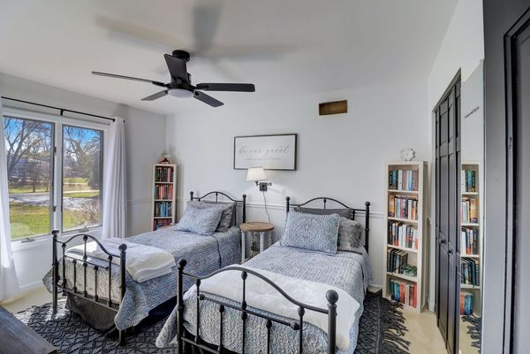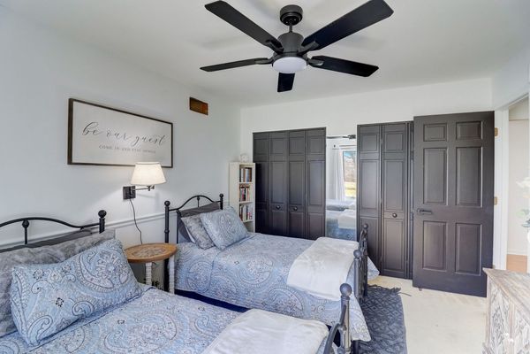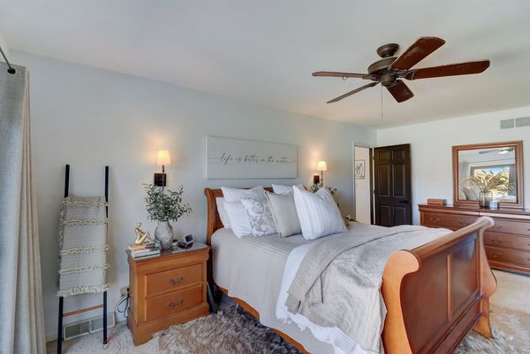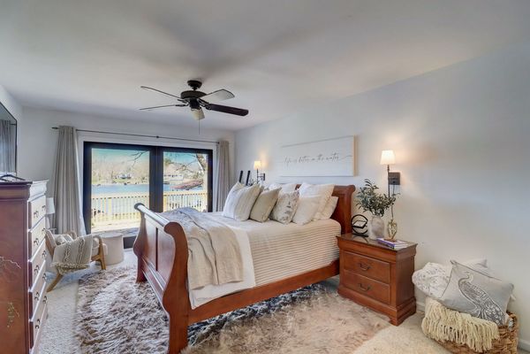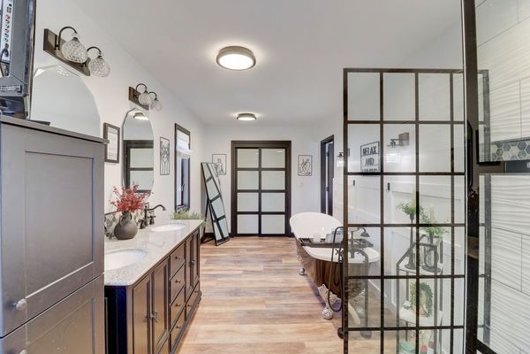1707 N Woodlawn Park Avenue
McHenry, IL
60051
About this home
Welcome to this elegant Chain O' Lakes waterfront home at 1707 North Woodlawn Park Avenue, offering an unparalleled lifestyle on the shores of McHenry, IL. This stunning residence boasts 3 bedrooms and 2.5 bathrooms across a spacious 2724 square feet, set on a generous lot spanning 35734 square feet. This home also features a full basement! The recent upgrades, including serviced A/C and a new roof in 2023, a remodeled master bath in 2022, and a ground-level patio in 2023. Enjoy the breathtaking views and serene ambiance as you relax on the expansive deck (new deck rail installed in 2022). This home offers an idyllic setting for outdoor enthusiasts, with the opportunity to watch boats glide by during summer sunsets, fish off the piers, or simply unwind while listening to the soothing waves after dark. This waterfront oasis presents a rare opportunity to embrace a lifestyle of luxury and tranquility. Don't miss the chance to make this exquisite property your own and experience the ultimate in waterfront living.
