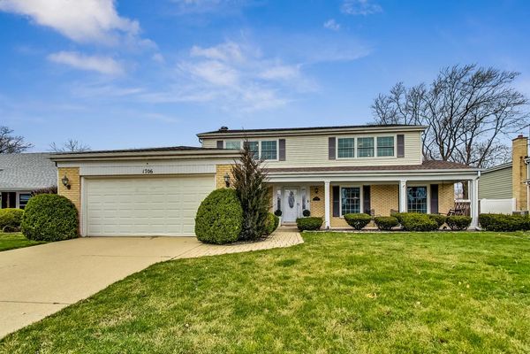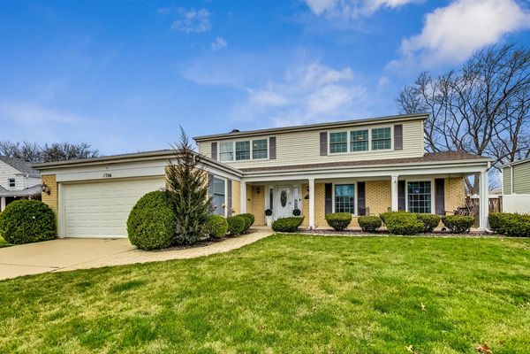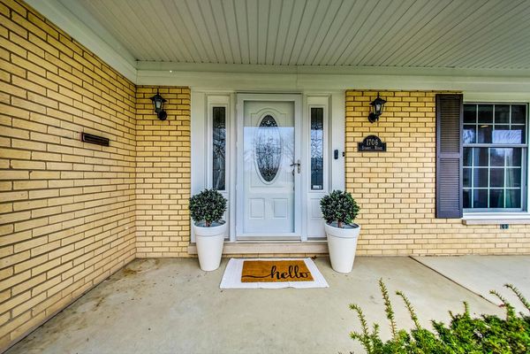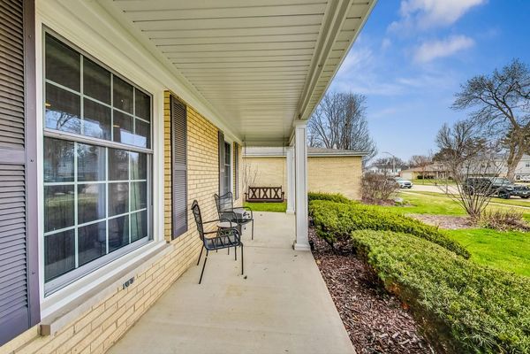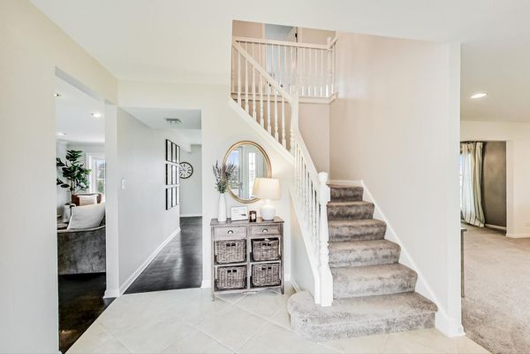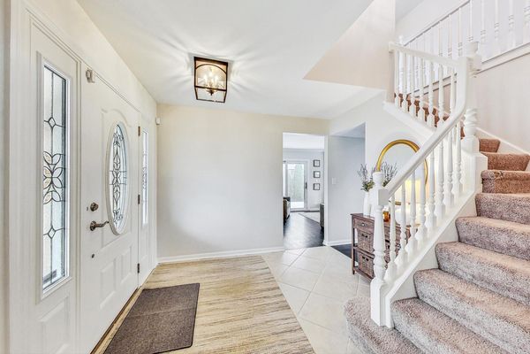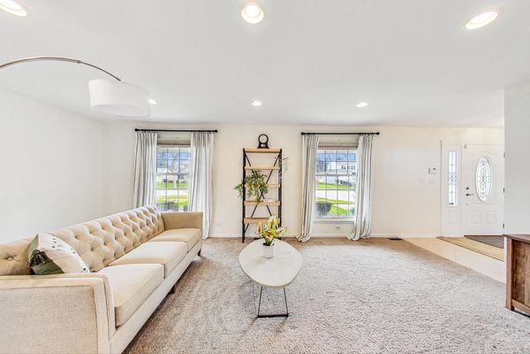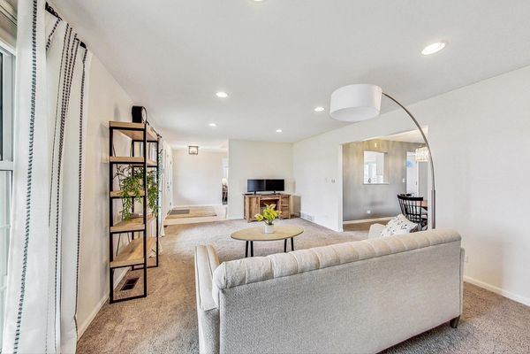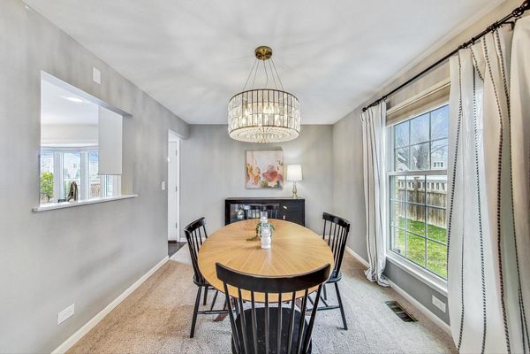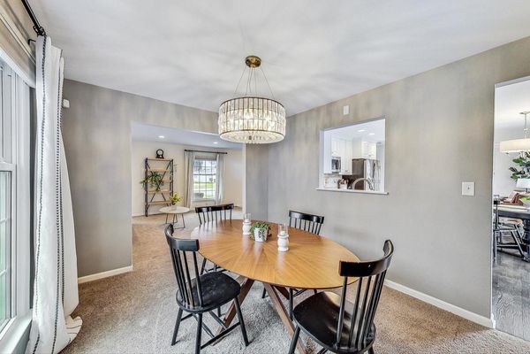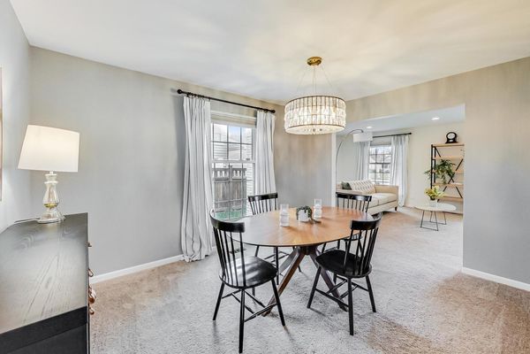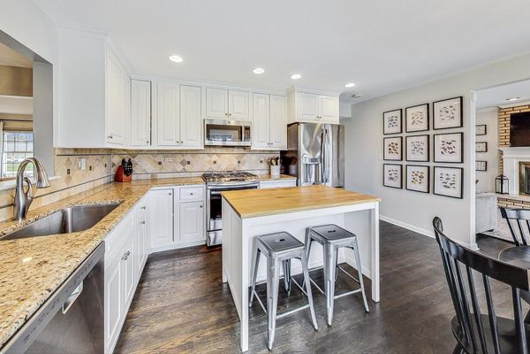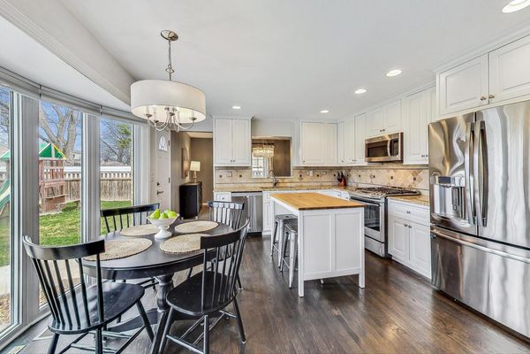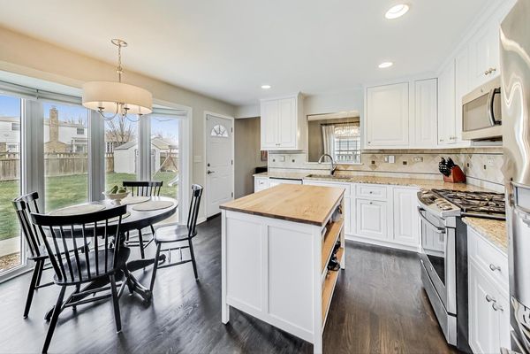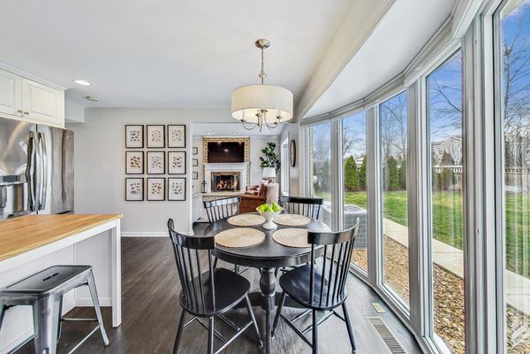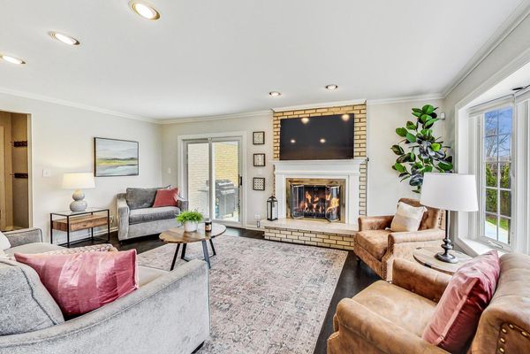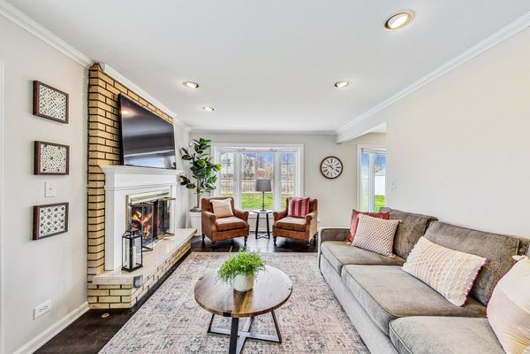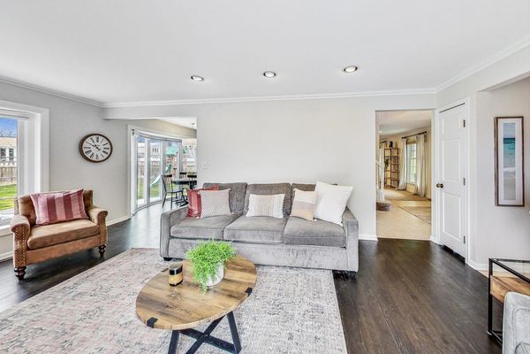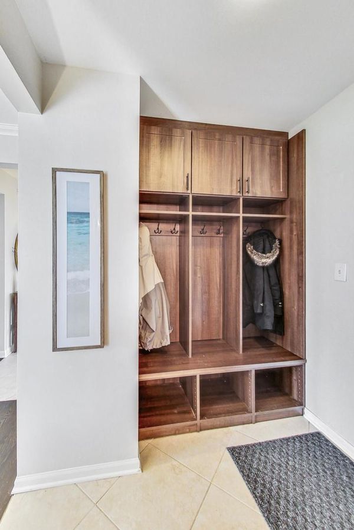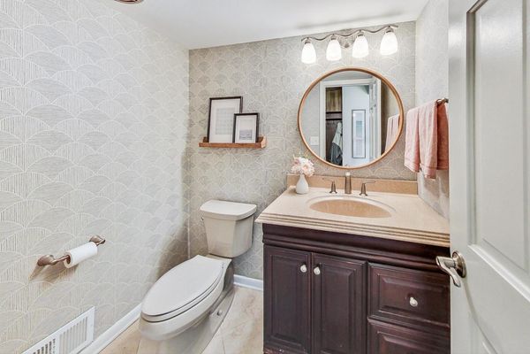1706 S Surrey Ridge Drive
Arlington Heights, IL
60005
About this home
Impeccable 4 bedroom, 3.1 bathroom home in highly desired Surrey Ridge neighborhood, right around the corner from Heritage Park Recreation Center! This home radiates premium updates that cater to today's contemporary lifestyle. Step inside and be greeted by an elegant foyer that sets the tone for the rest of the home, including gleaming hardwood floors. The open and airy floor plan effortlessly guides you into the spacious living room, offering scenic views of the front yard. Seamlessly transition to the dining room and into the remarkable renovated kitchen. Chef's kitchen features crisp, white cabinetry, granite countertops, and GE and KitchenAid stainless steel appliances. Eat-in area offers breathtaking views of the backyard oasis through a big, floor to ceiling bow window. Keep the conversations flowing into the adjacent great room presenting with an chic gas log fireplace and direct access to your large patio, making indoor/outdoor entertaining a breeze. Convenient mudroom with storage sits off the 2-car garage. Powder room adorns this level. Escape upstairs to your dreamy oasis in the huge primary bedroom suite featuring an impressive walk-in closet with custom organizers. Modern ensuite hosts two additional closets, linen closet, dual sink vanity and a walk-in shower. Three additional bedrooms are generous in size with ample closet storage. Well-appointed hall bathroom offers a dual sink vanity and shower/tub combination. Head downstairs to your ultimate entertainment destination in the sprawling finished basement with over 1000 sq ft for your amusement. Custom shelving offers endless storage solutions, while the laundry room provides even more storage for all of your belongings. Your backyard retreat awaits with a full fenced yard surrounded by mature trees that give you a sense of seclusion. An outdoor shed provides more storage solutions for your gear and a wonderful playset for outdoor activities! New features include newer carpet, newer windows (2014), BRAND NEW furnace (2024) and WIFI thermostats to keep your comfortable year-round. Heritage Park Pool and Recreation Center is steps away, adjacent to Juliette Low Elementary. Activities include a walking path, butterfly garden, baseball diamonds, pools, tennis and volleyball courts, ice rink and sledding hill. Kingsbridge Arboretum is Surrey Ridge's hidden gem with a 5.2-acre open space of rolling turf. Quick 10 minutes to booming downtown Arlington Heights restaurants, shopping, the Metra, library and more! Excellent schools include Juliette Low Elementary, Holmes Junior High and Rolling Meadows. Spring into action and begin your next chapter in the coveted Surrey Ridge subdivision! Welcome home!
