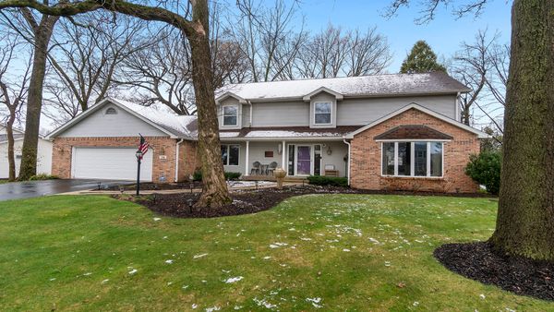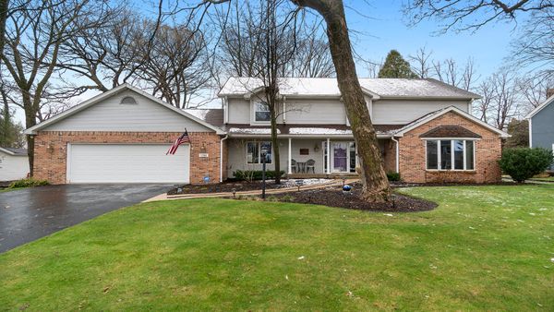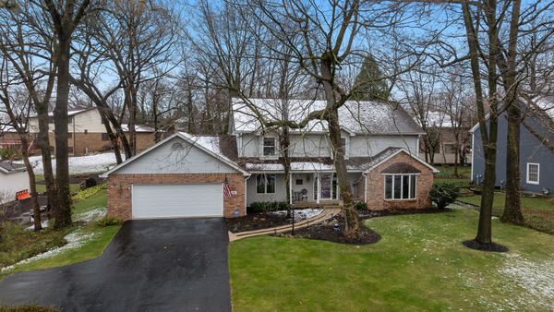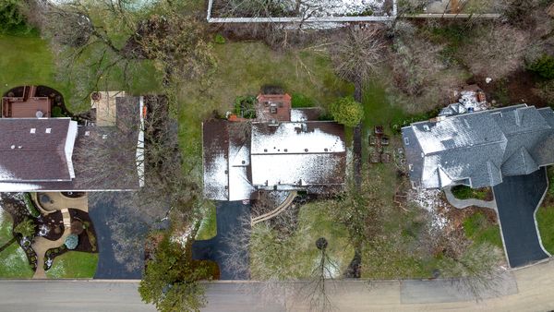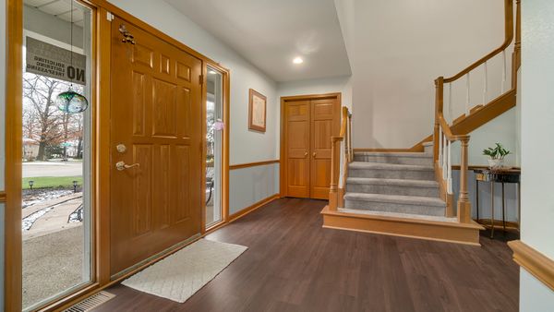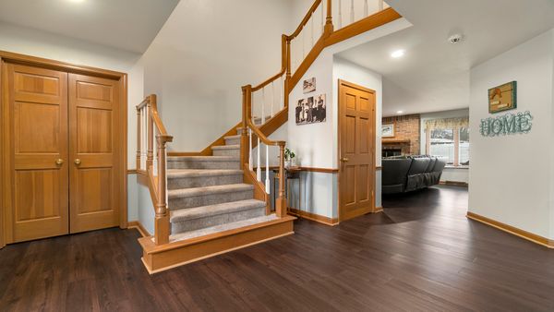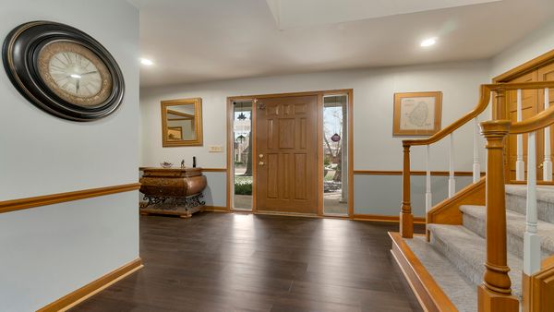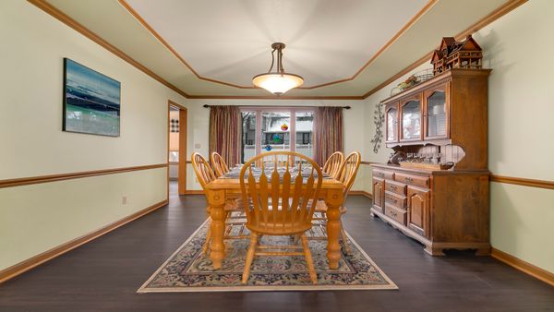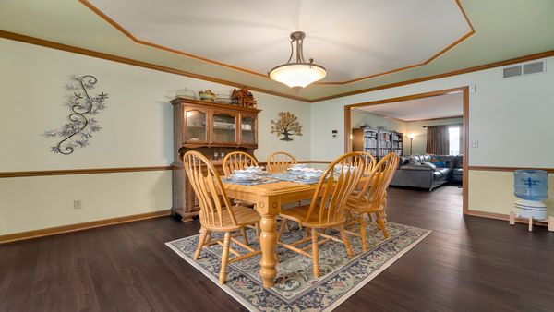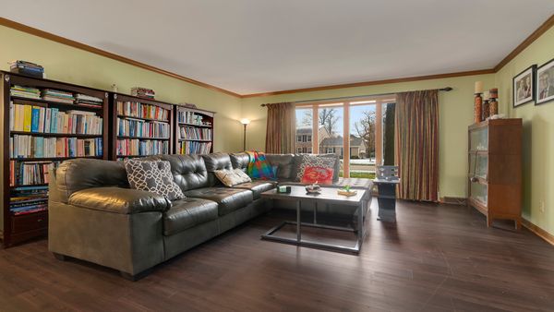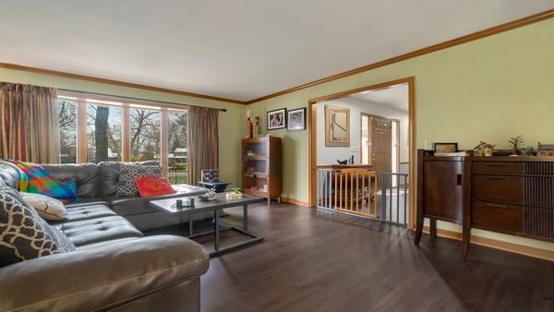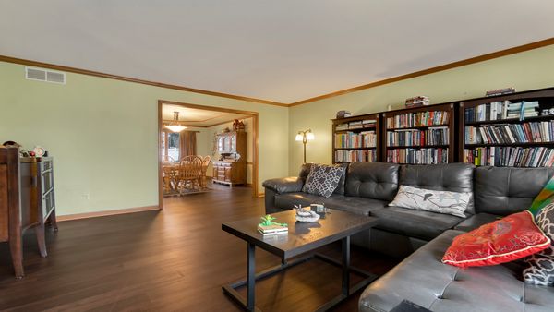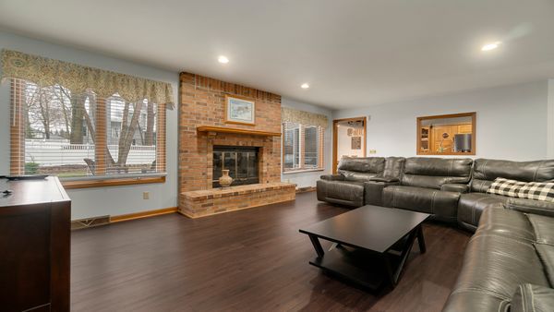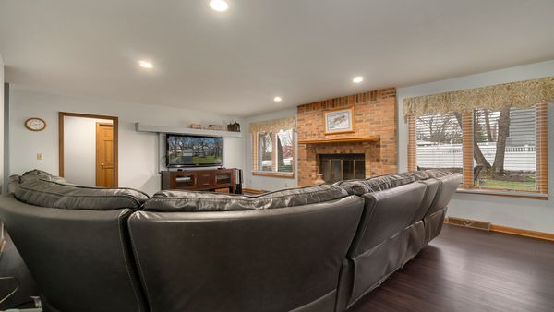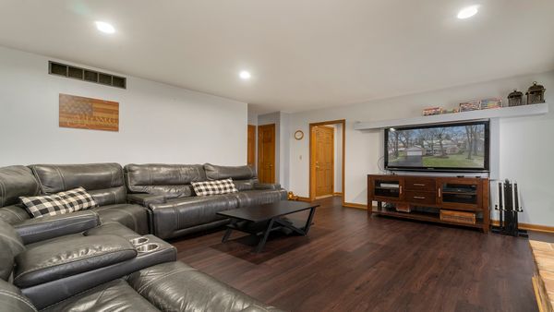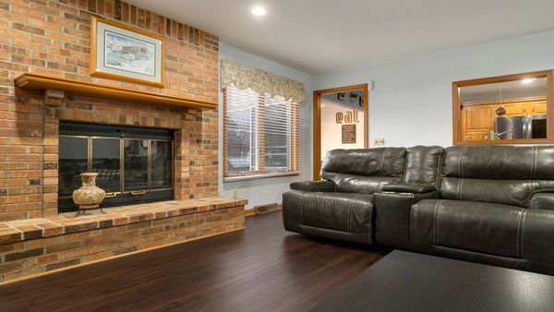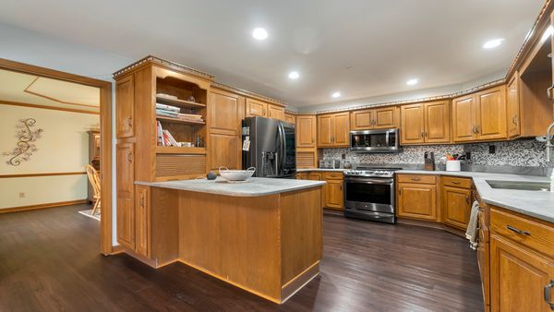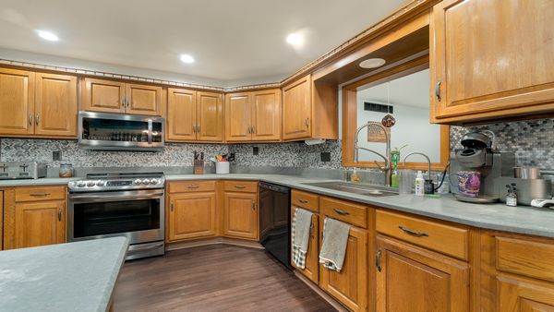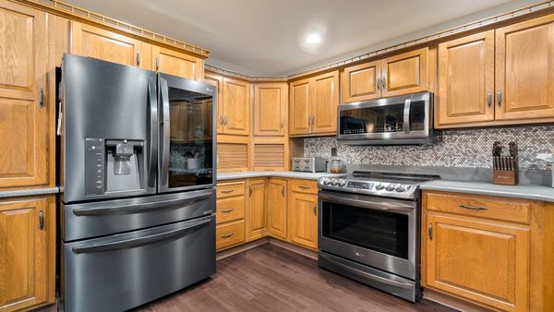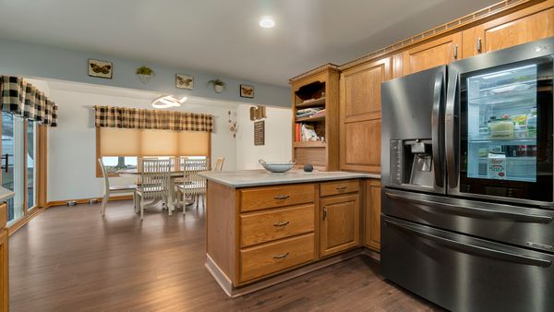1706 Red Oak Lane
Rockford, IL
61107
About this home
Welcome to this stunning 2-story home exuding timeless elegance and modern convenience! Step through the entryway, graced by a front door flanked by two glass side panels, inviting abundant natural light. The entry leads to a cozy family room, featuring a gas fireplace framed by two windows, creating a warm and inviting atmosphere. Entertain guests in the formal living and dining rooms, or gather in the updated kitchen boasting new countertops, backsplash, sink, stainless steel appliances and seal-coated cabinets. A breakfast bar and large table area with a generous window provide the perfect setting for casual dining or morning coffee, with doors leading to the deck adorned with built-in bench seating for outdoor enjoyment. Work from home in the main floor office and enjoy the convenience of a laundry room with a dedicated laundry shoot. Upstairs, discover four spacious bedrooms, including a master suite with a private en-suite bathroom possessing separate shower and oversized jacuzzi tub. The finished lower level offers a vast rec room, workshop/storage area, and another bathroom, perfect for hobbies or relaxation. Park with ease in the heated 3-car attached garage, with the third bay being tandem, and utilize extra parking on the extended driveway. Recent updates include a new roof (2019), newer furnace within the last 5 years, updated flooring in 2017, and the addition of two new sump pumps for peace of mind. Alarm system, water filtration system and RO also included. Embrace comfort, style, and functionality in this gorgeous home!
